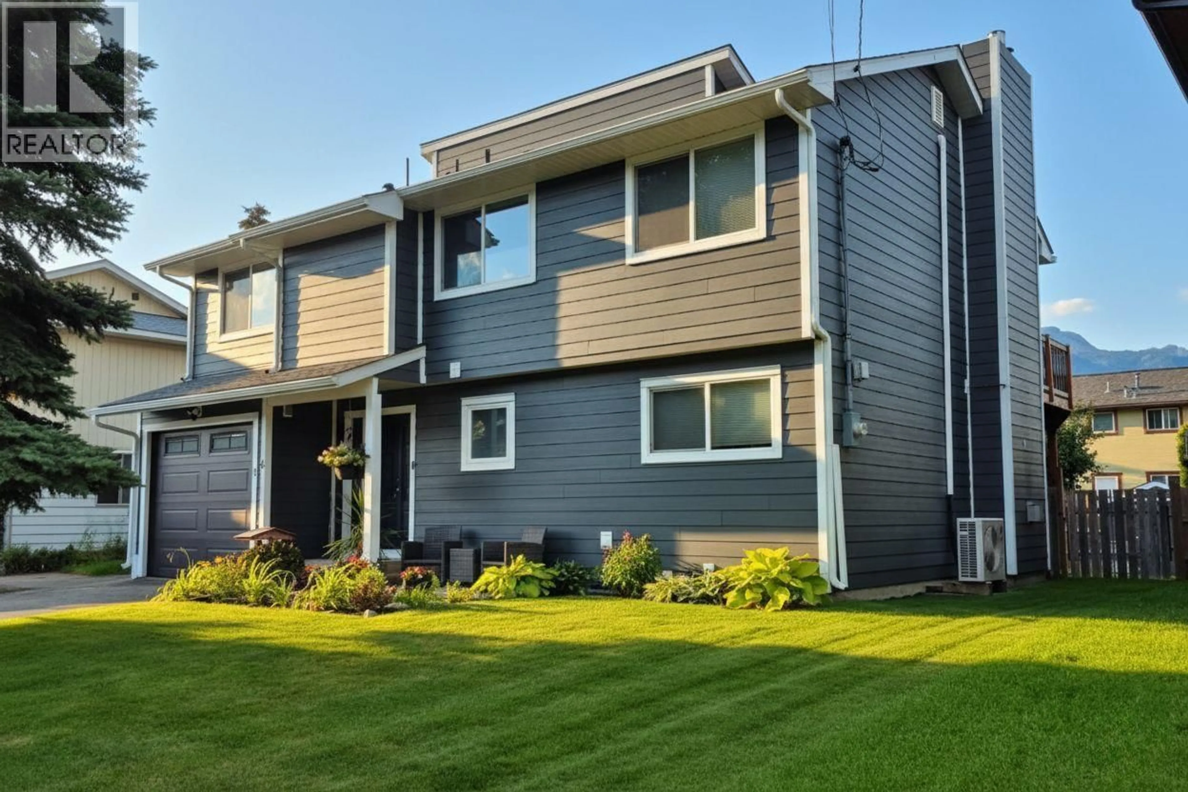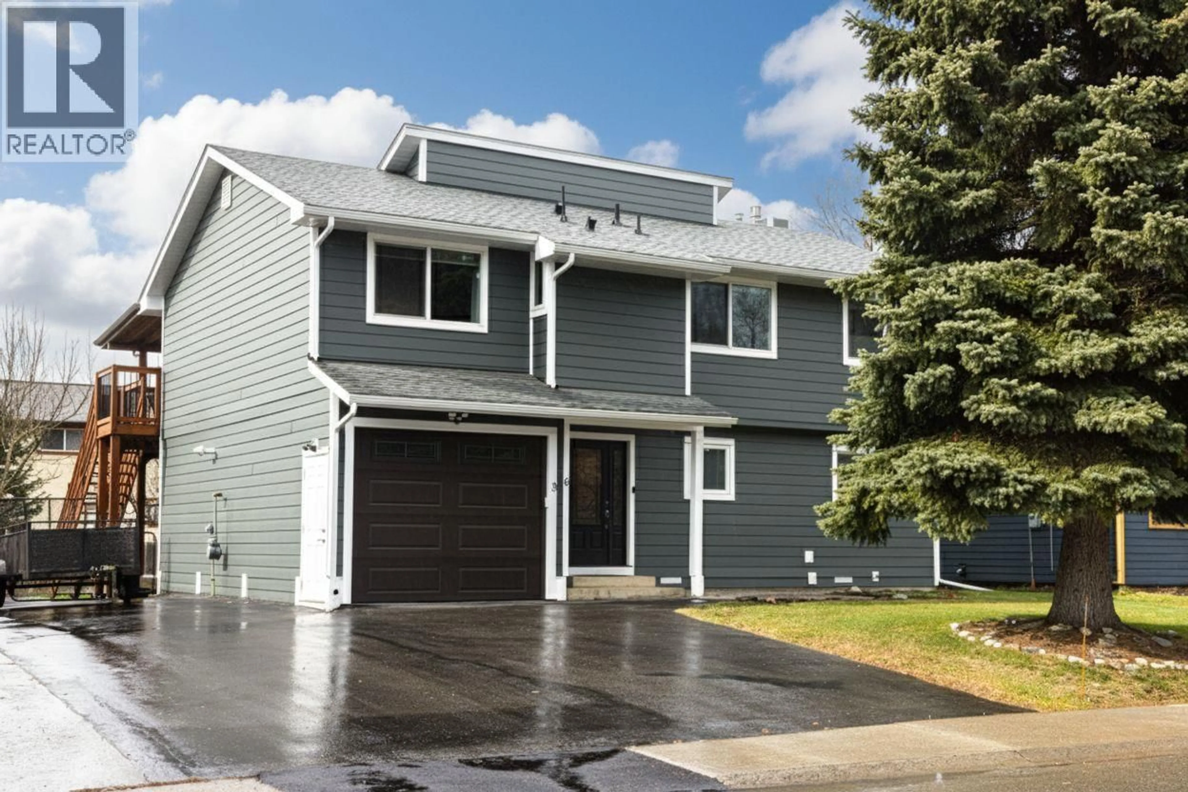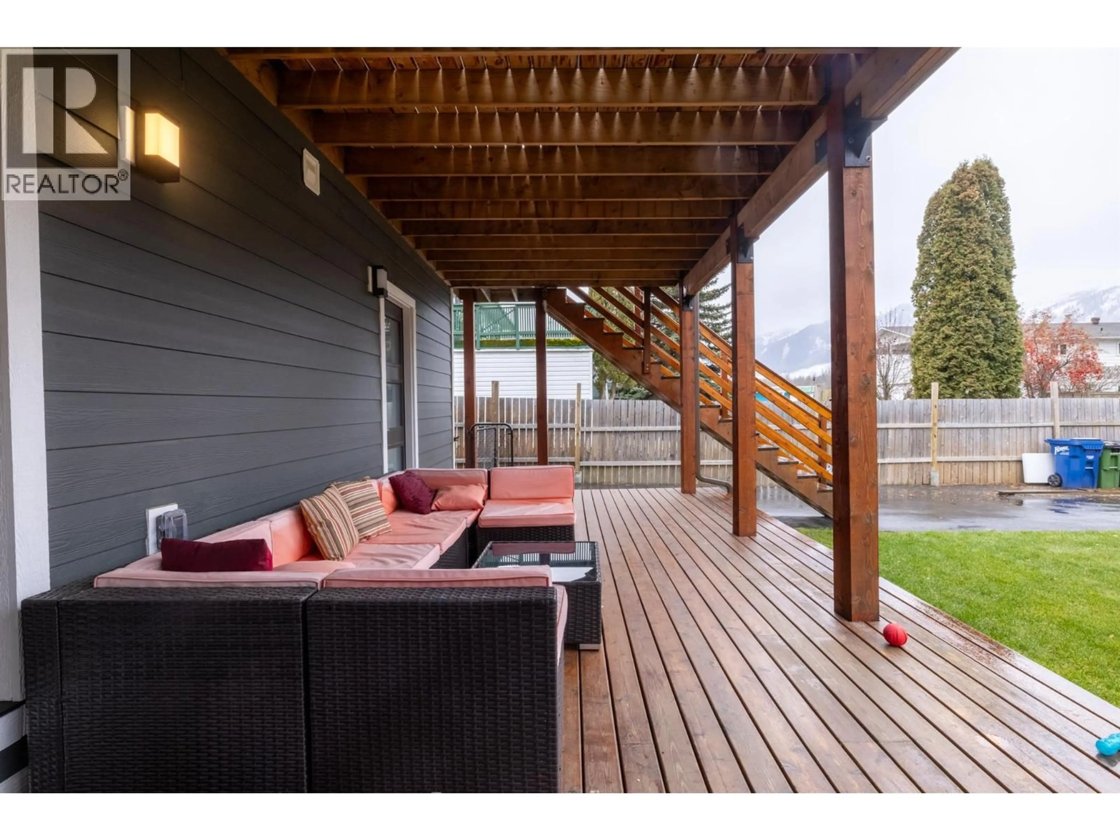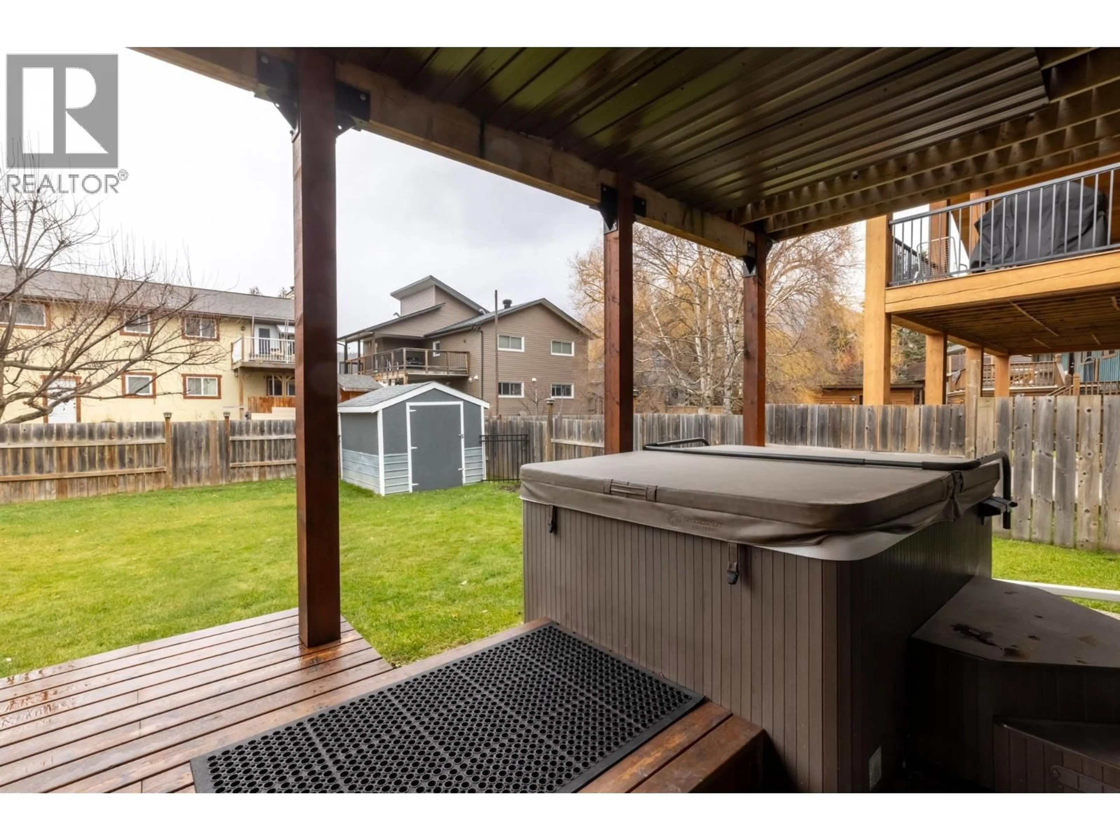36 MT KLAUER STREET, Fernie, British Columbia V0B1M3
Contact us about this property
Highlights
Estimated valueThis is the price Wahi expects this property to sell for.
The calculation is powered by our Instant Home Value Estimate, which uses current market and property price trends to estimate your home’s value with a 90% accuracy rate.Not available
Price/Sqft$607/sqft
Monthly cost
Open Calculator
Description
Recently renovated family home in Fernie’s desirable Airport neighbourhood. This 4-bedroom, 3-bath home offers a flexible layout with 3 bedrooms up and a self-contained 1-bedroom in-law suite below. The upper floor living area is bright and open, with picture windows and patio doors leading out to the sunny deck. The lower floor suite comes complete with separate kitchen, laundry and private entrance. Set on a large lot with mature trees, the property features a huge rear deck with panoramic views, hot tub on the lower patio, and a fully fenced, spacious yard ideal for entertaining or relaxing. Upgrades include newer roof (5 years), siding (2 years), hot water on demand, and heated floors in all bathrooms. Enjoy spacious RV parking, a heated storage area with 240v power outlet, plus an outbuilding and attached garage. Close to James White Park, Max Turyk Community Centre, a multitude of trails, the Elk River and all the amenities of Fernie, this property is an excellent family home and combines modern comfort with move-in ready convenience. Call your Realtor to arrange a viewing today! (id:39198)
Property Details
Interior
Features
Main level Floor
Living room
13'6'' x 17'5''Kitchen
10'1'' x 10'11''Full bathroom
Bedroom
11'6'' x 12'4''Exterior
Parking
Garage spaces -
Garage type -
Total parking spaces 1
Property History
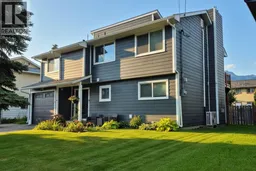 43
43
