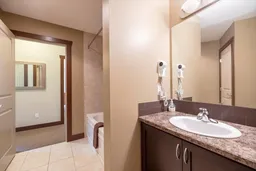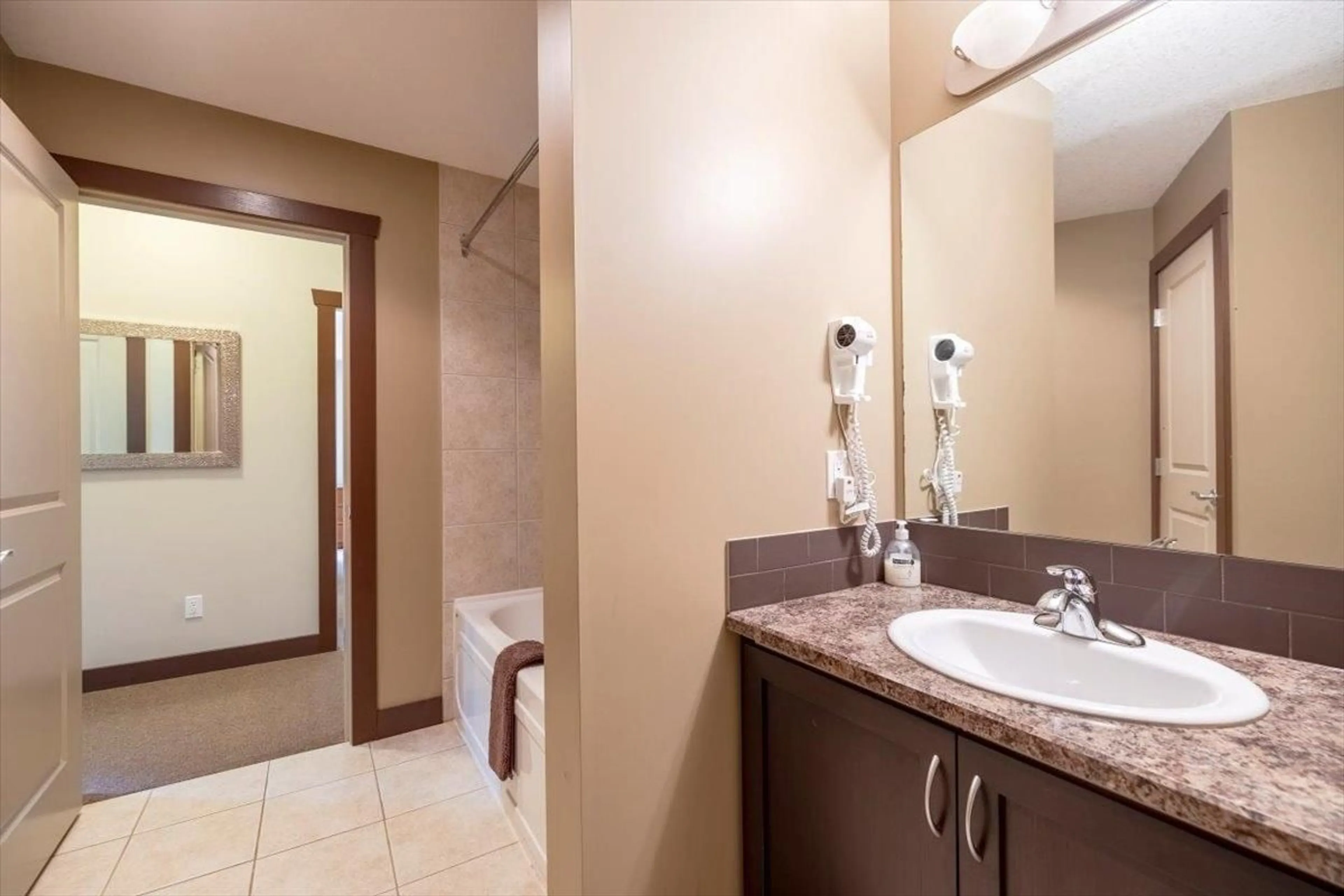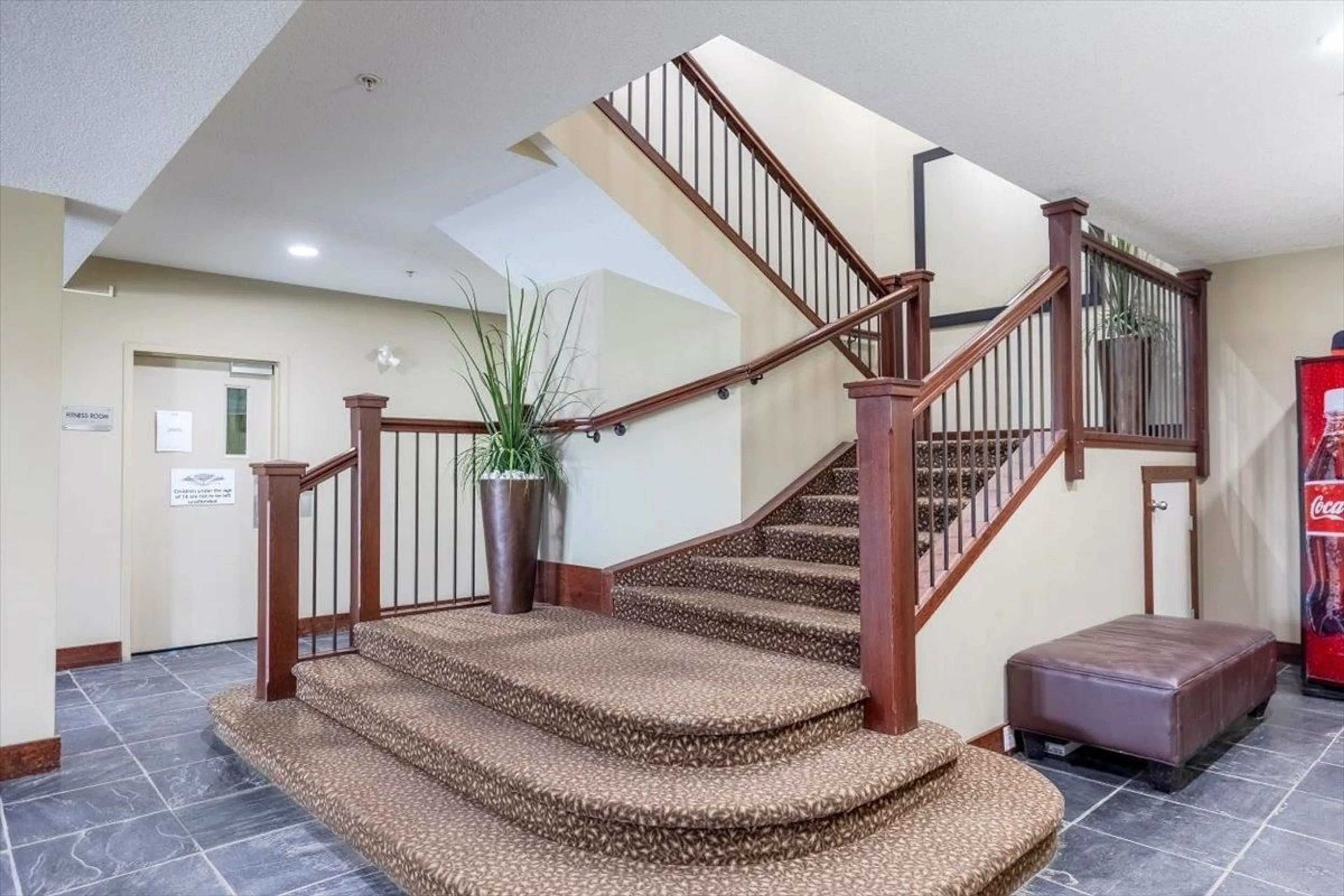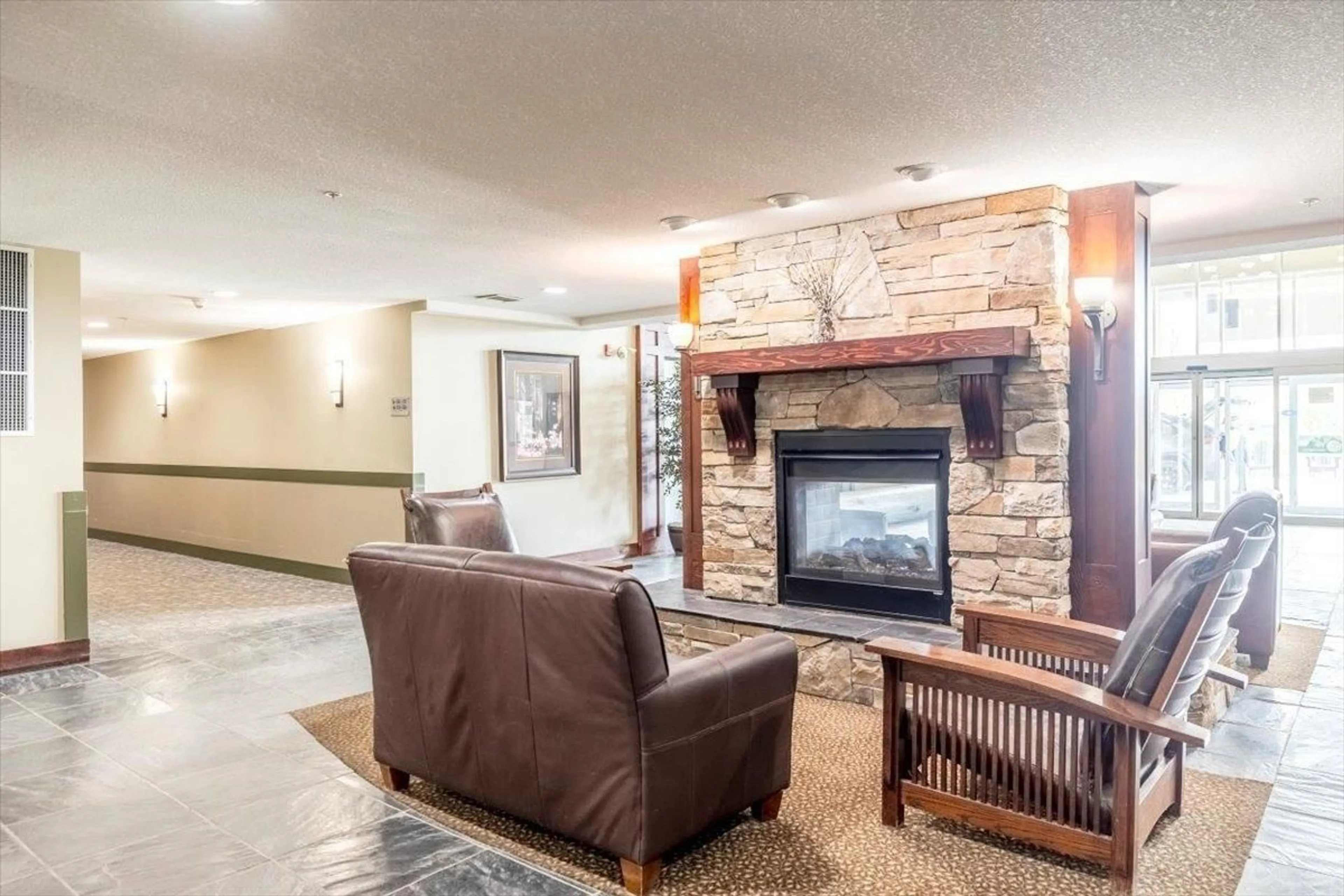310 - 1500 MCDONALD AVENUE, Fernie, British Columbia V0B1M1
Contact us about this property
Highlights
Estimated ValueThis is the price Wahi expects this property to sell for.
The calculation is powered by our Instant Home Value Estimate, which uses current market and property price trends to estimate your home’s value with a 90% accuracy rate.Not available
Price/Sqft$537/sqft
Days On Market19 days
Est. Mortgage$2,830/mth
Maintenance fees$975/mth
Tax Amount ()-
Description
Take a look at this beautiful 3-bedroom, 2-bathroom suite located at the Silver Rock condos in Fernie. This well appointed, over 1200 sq.ft. suite comes fully furnished (with a few exceptions) and features a galley style kitchen and open floor plan. Take in the fresh air on the back deck with your private BBQ. Make this your full time residence or family getaway with outdoor adventures waiting for you in the neighborhood. Bike and hike from your door or drive 8 minutes to the slopes of Fernie Alpine Resort. Walk into town to visit the many local restaurants, bars and shops. Silver Rock is well managed with amenities such as an event room, heated underground parking, bike storage, ski lockers, 45' heated indoor pool, steam room, hot tub and fitness room. Strata fees include all utilities, heat, cable, A/C and high-speed internet. This property allows for short term rentals! (id:39198)
Property Details
Interior
Features
Main level Floor
Kitchen
11 x 13'6Ensuite
Bedroom
12 x 9'9Primary Bedroom
10'3 x 13'9Exterior
Parking
Garage spaces 1
Garage type -
Other parking spaces 0
Total parking spaces 1
Condo Details
Amenities
Exercise Centre, Secured Parking
Inclusions
Property History
 46
46




