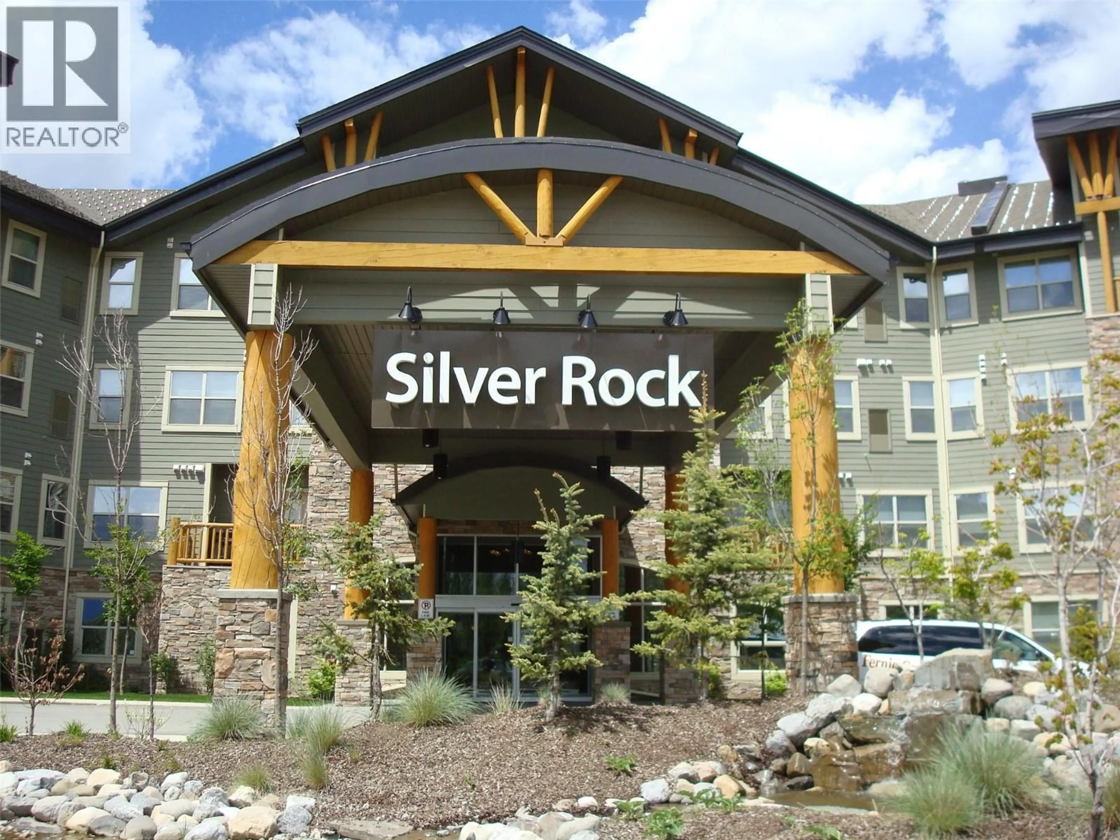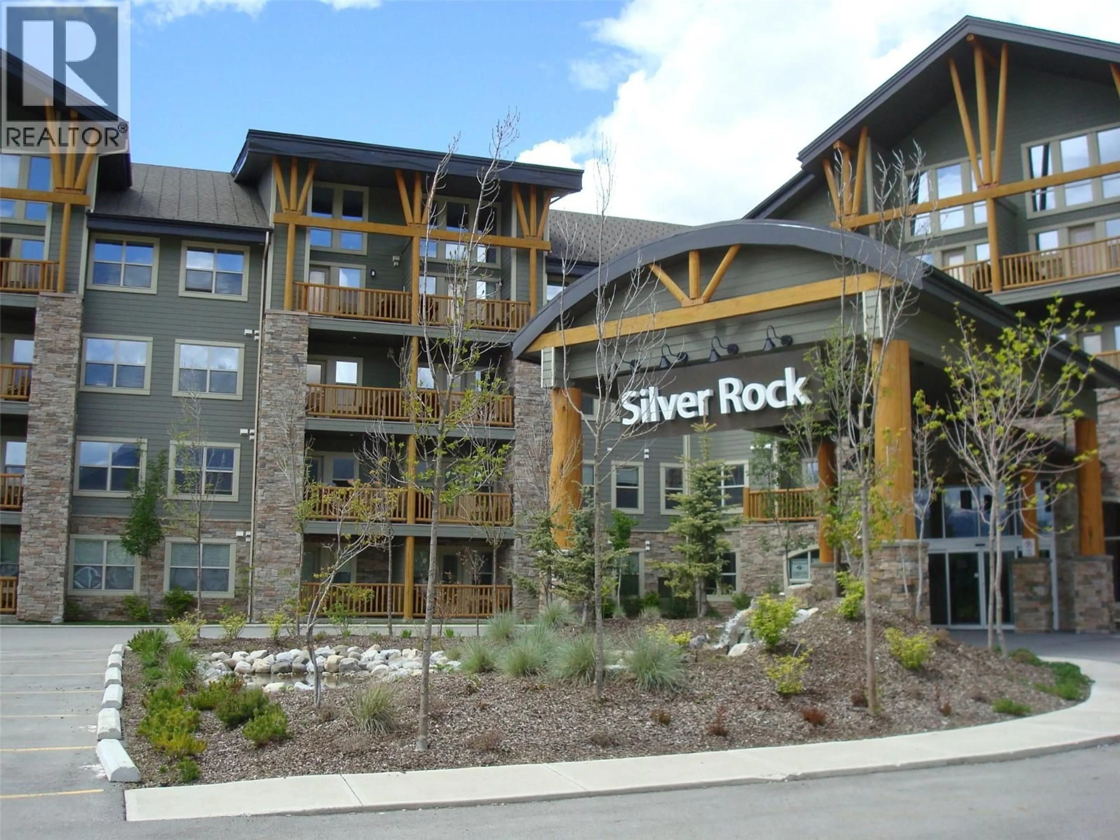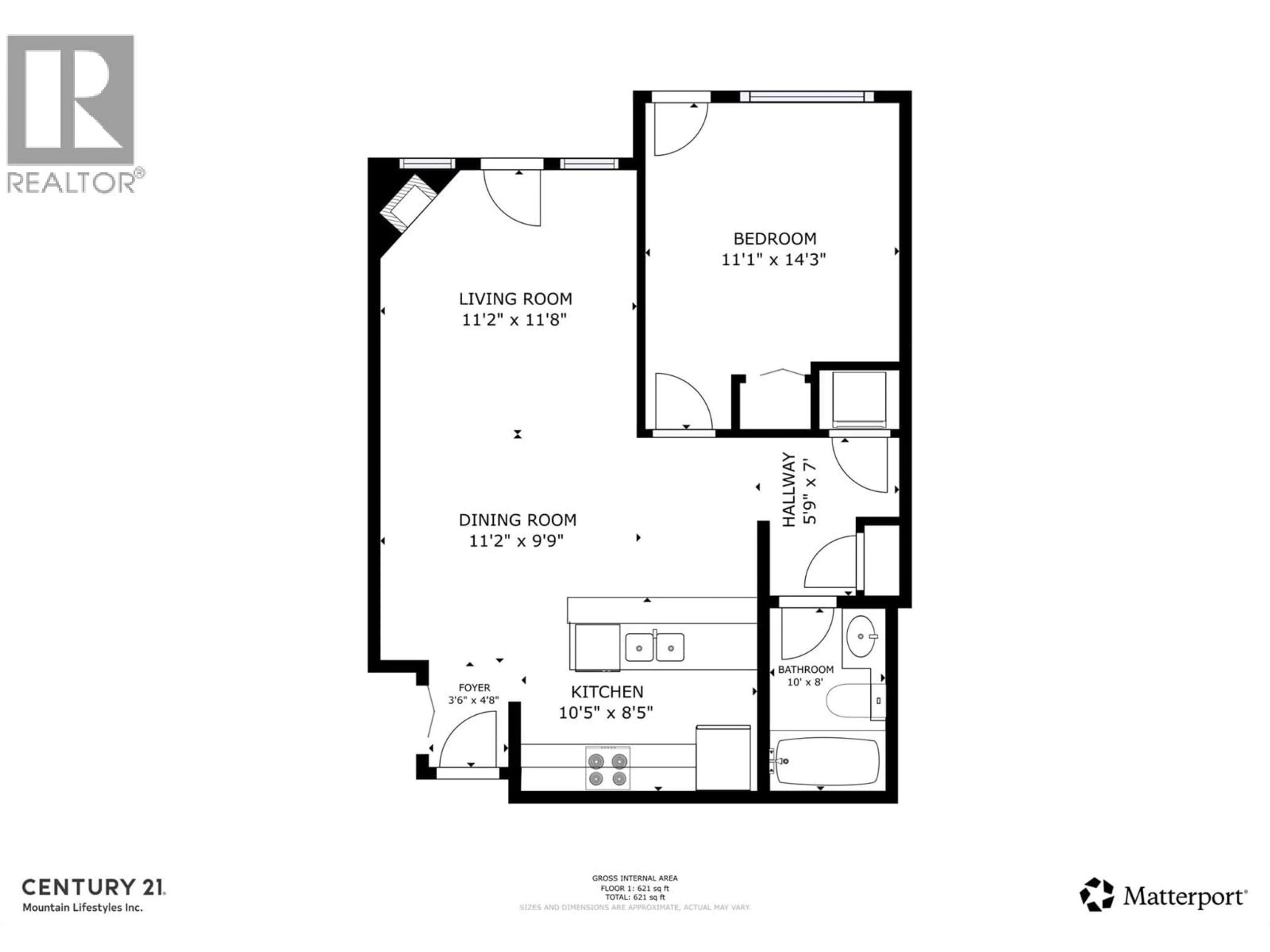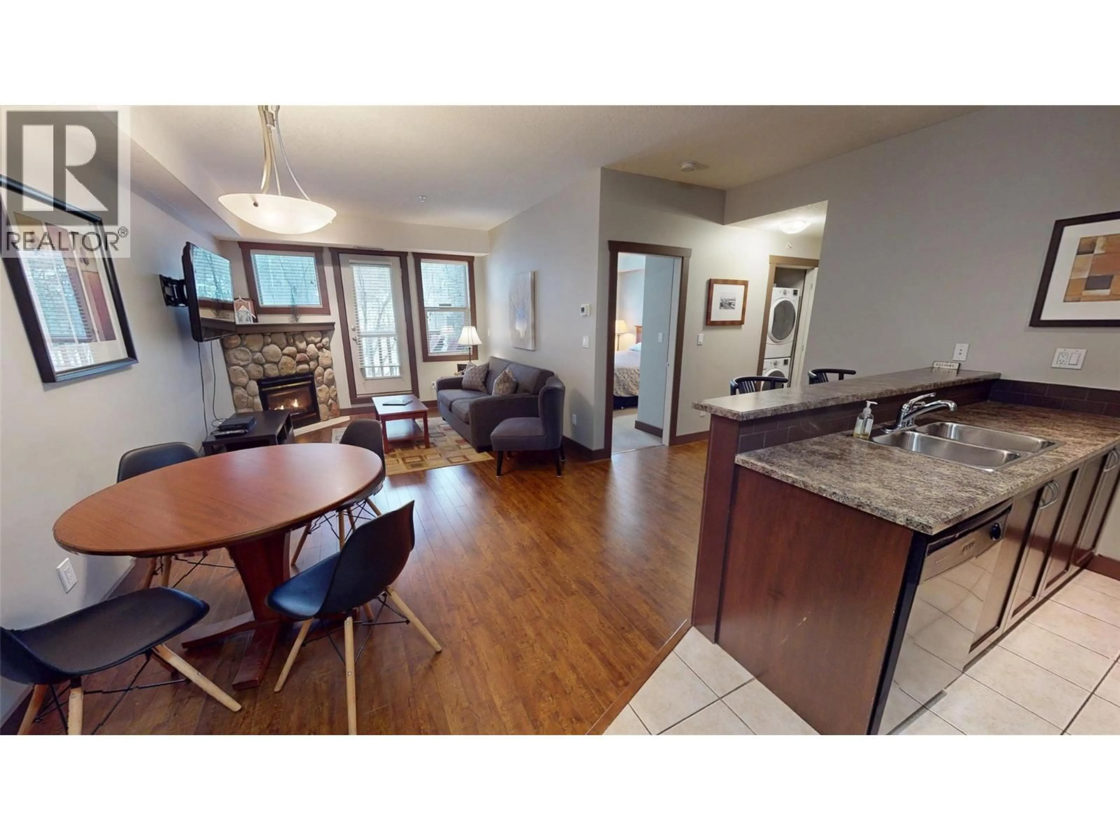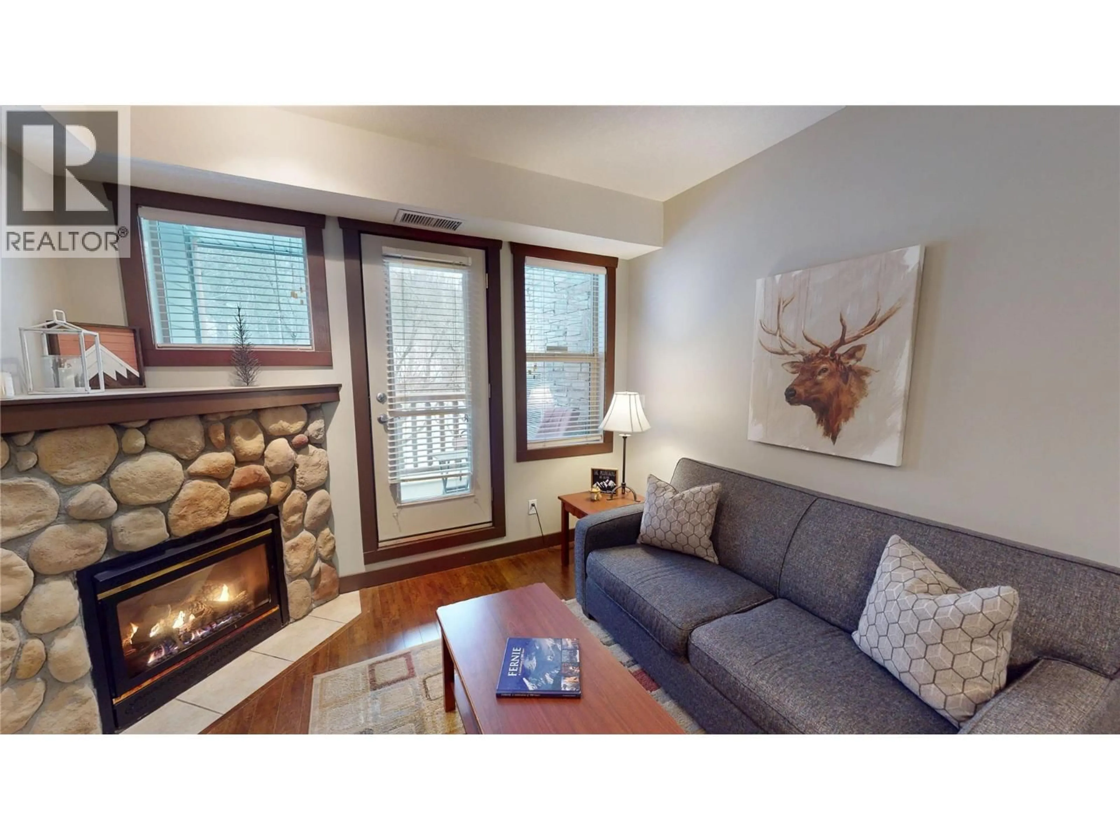122 - 1500 MCDONALD AVENUE, Fernie, British Columbia V0B1M1
Contact us about this property
Highlights
Estimated valueThis is the price Wahi expects this property to sell for.
The calculation is powered by our Instant Home Value Estimate, which uses current market and property price trends to estimate your home’s value with a 90% accuracy rate.Not available
Price/Sqft$619/sqft
Monthly cost
Open Calculator
Description
A well-appointed 1 bedroom, 1 bathroom main-floor condo in Silver Rock, offered fully furnished for turnkey convenience & NO GST!. This inviting unit features a cozy gas fireplace, in-suite washer and dryer, and a covered balcony overlooking a quiet street. Enjoy heated underground parking with a storage locker, plus access to excellent amenities including an indoor pool and fitness centre. Ideally located close to the ski hill and within walking distance of Historic Downtown Fernie, this condo is easy to budget for, with utilities included in the strata fee—perfect as a full-time residence, weekend getaway, or investment property. Call to schedule your showing today! (id:39198)
Property Details
Interior
Features
Main level Floor
Full bathroom
Living room
11'4'' x 11'7''Primary Bedroom
10'8'' x 12'Kitchen
8' x 10'Exterior
Features
Parking
Garage spaces -
Garage type -
Total parking spaces 1
Condo Details
Inclusions
Property History
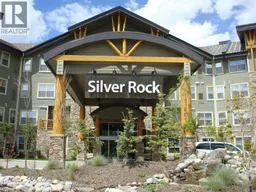 28
28
