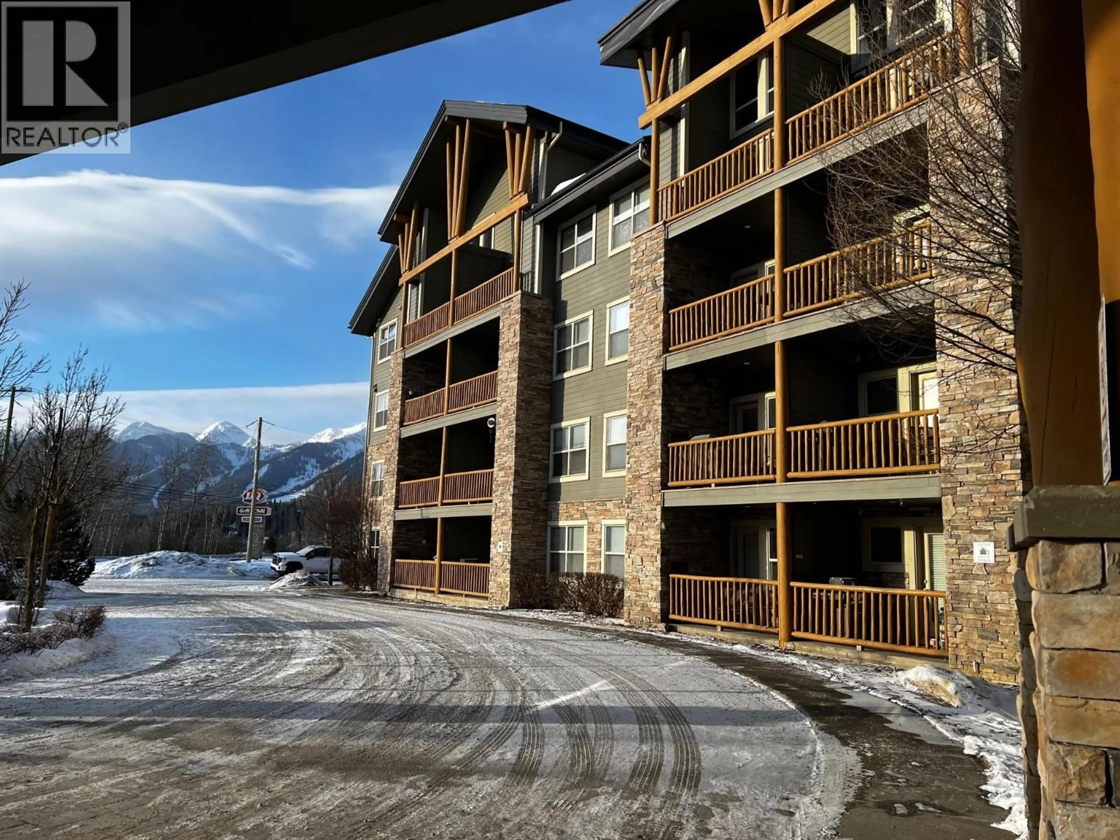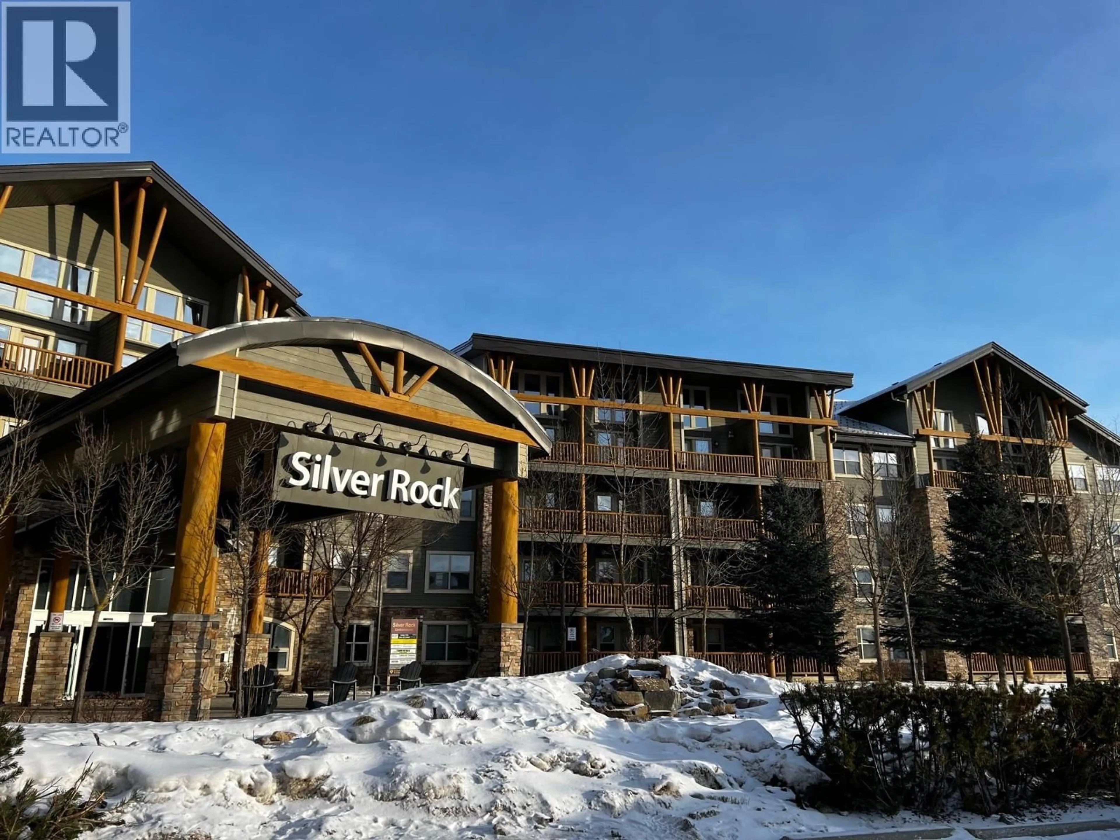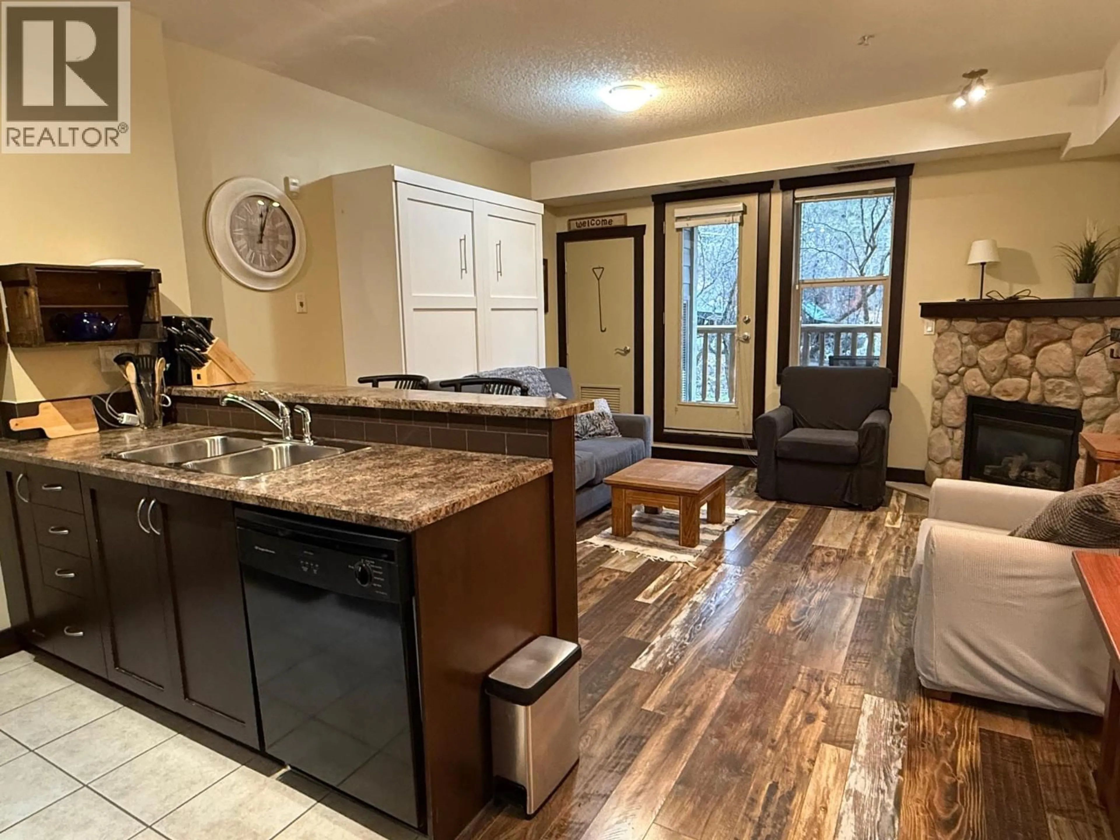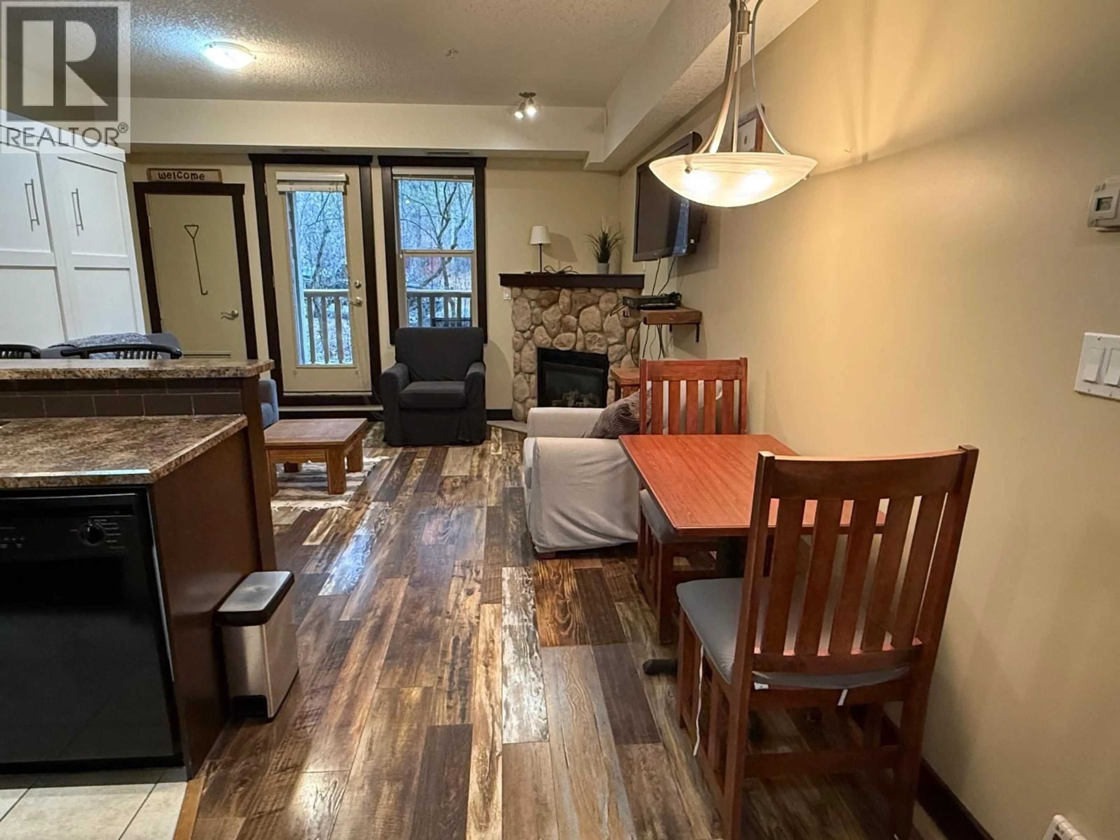120 - 1500 MCDONALD AVENUE, Fernie, British Columbia V0B1M1
Contact us about this property
Highlights
Estimated valueThis is the price Wahi expects this property to sell for.
The calculation is powered by our Instant Home Value Estimate, which uses current market and property price trends to estimate your home’s value with a 90% accuracy rate.Not available
Price/Sqft$759/sqft
Monthly cost
Open Calculator
Description
This beautifully updated, fully furnished studio condo in Fernie’s sought-after Silver Rock complex is the perfect blend of comfort, style, and convenience. Recently refreshed with new vinyl plank flooring and fresh paint throughout, this exceptionally well-maintained unit is truly move-in ready and offers everything you could want in a recreational property — and more! Enjoy a full-sized kitchen, central air, a rock-faced natural gas fireplace, and a large private deck with N/G BBQ. Silver Rock’s premium amenities include an indoor swimming pool, outdoor hot tub, steam room, fitness center, ski locker storage, and heated underground parking. Quietly located within the building, this turn-key unit makes a perfect mountain retreat or income-generating rental. Get into the Fernie market now at an affordable price and take advantage of all that Silver Rock has to offer. GST is not applicable! Call your REALTOR today for more details or to book a private viewing! 'Fernie- Where Your Next Adventure Begins!' (id:39198)
Property Details
Interior
Features
Main level Floor
Kitchen
8'8'' x 8'9''Full bathroom
4'7'' x 8'0''Dining room
6'5'' x 3'5''Bedroom - Bachelor
10'4'' x 10'7''Exterior
Features
Condo Details
Amenities
Sauna, Cable TV
Inclusions
Property History
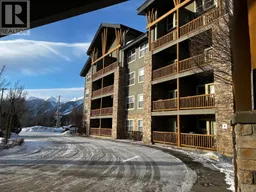 24
24
