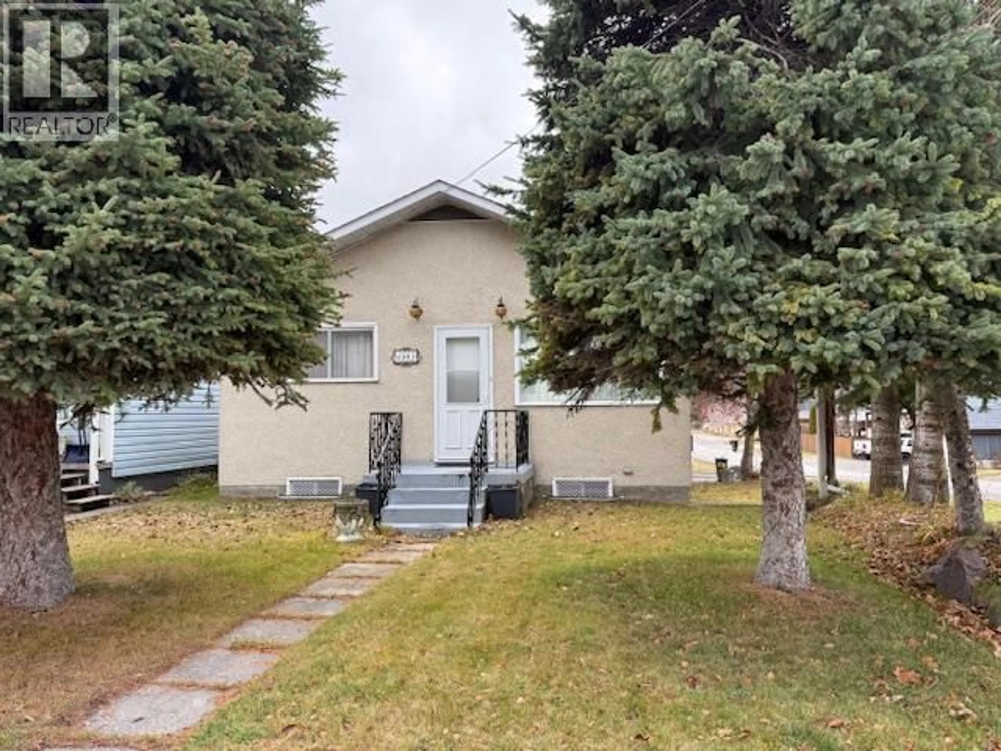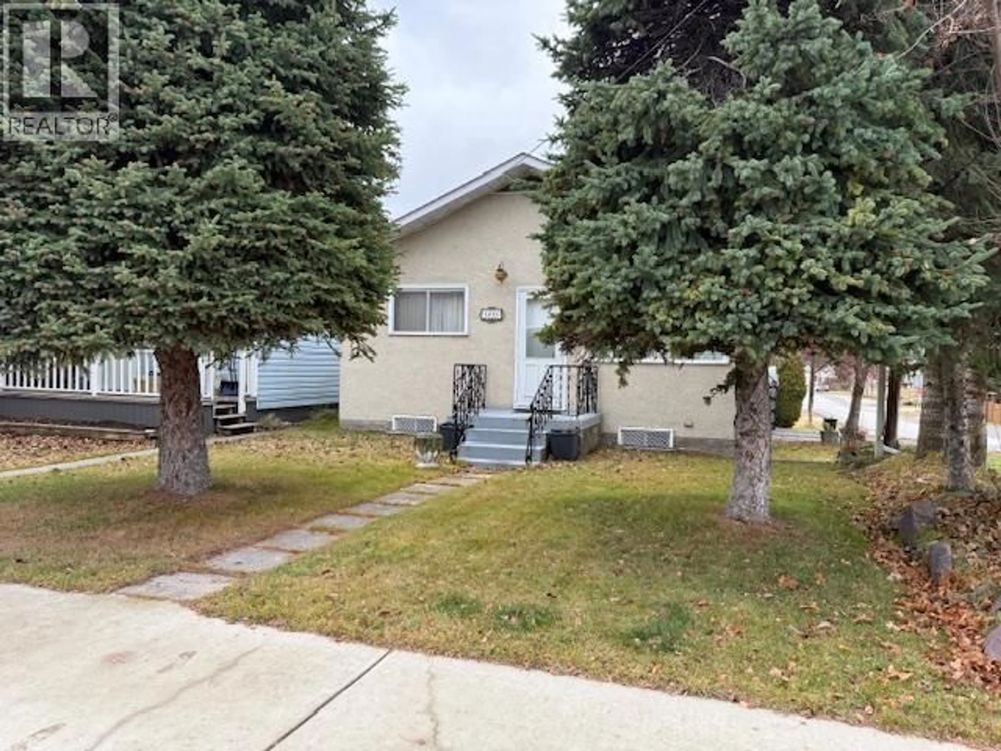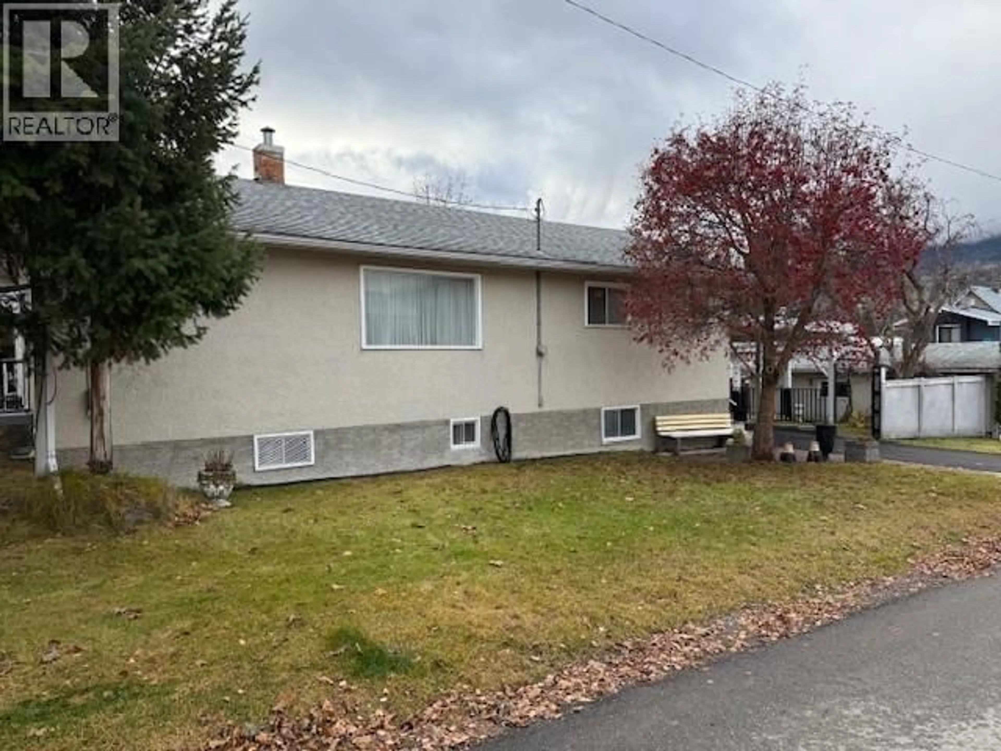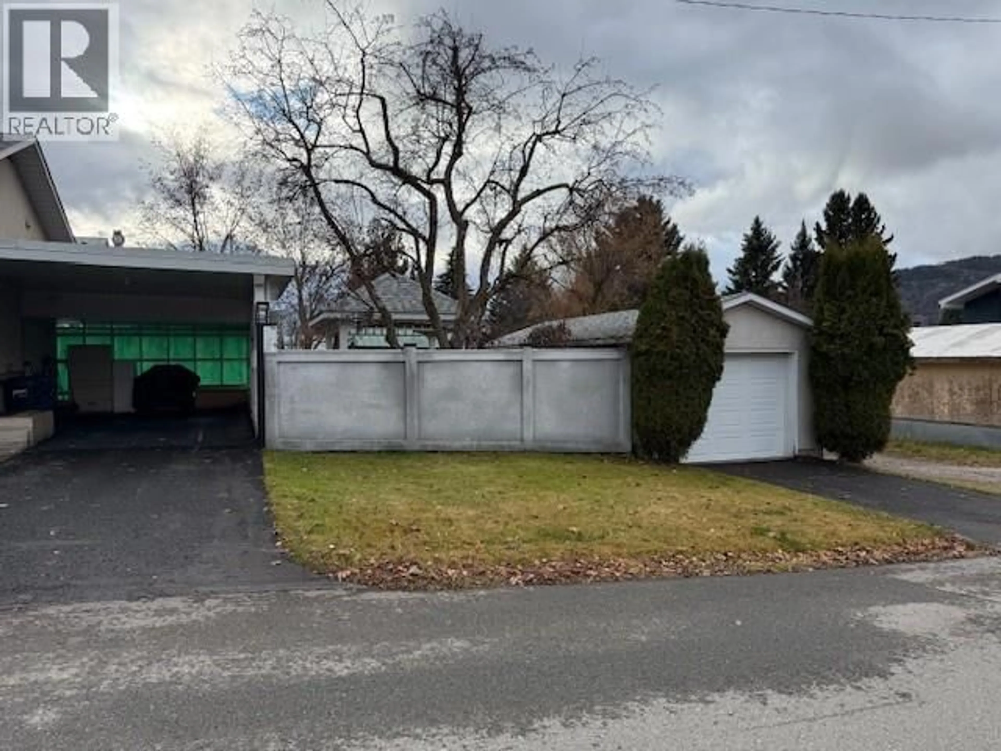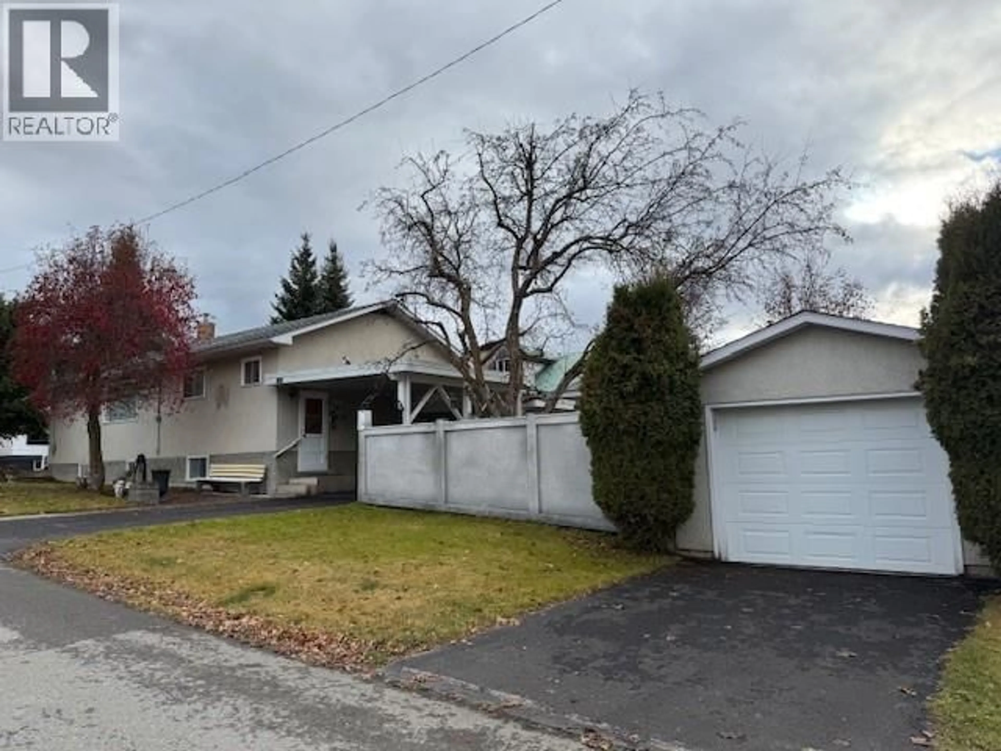1091 3RD AVENUE, Fernie, British Columbia V0B1M0
Contact us about this property
Highlights
Estimated valueThis is the price Wahi expects this property to sell for.
The calculation is powered by our Instant Home Value Estimate, which uses current market and property price trends to estimate your home’s value with a 90% accuracy rate.Not available
Price/Sqft$466/sqft
Monthly cost
Open Calculator
Description
Spectacular Downtown location! This corner lot is in the heart of downtown Fernie, but still has lots of privacy. This house features 3 bedrooms on the main floor, with a huge amount of potential to make it your own. This family home features a separate garage and attached carport for easy access to the house, or a quick run to the ski hill for fresh tracks and no snow removal needed on your vehicle. The full basement has lots of space for kids, and company with lots of living space, a 3 piece bathroom, laundry area, fireplace and so much more. This home has been loved by the same family for over 60 years with much happiness raising children and grandchildren. We are so close to the elementary as well as the high school, the kids can walk within minutes. If you are looking for a space to truly call home, look no further. This is it! (id:39198)
Property Details
Interior
Features
Basement Floor
3pc Bathroom
Den
8'5'' x 11'0''Recreation room
13'3'' x 10'0''Living room
10'6'' x 11'3''Exterior
Parking
Garage spaces -
Garage type -
Total parking spaces 1
Property History
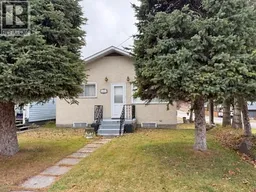 22
22
