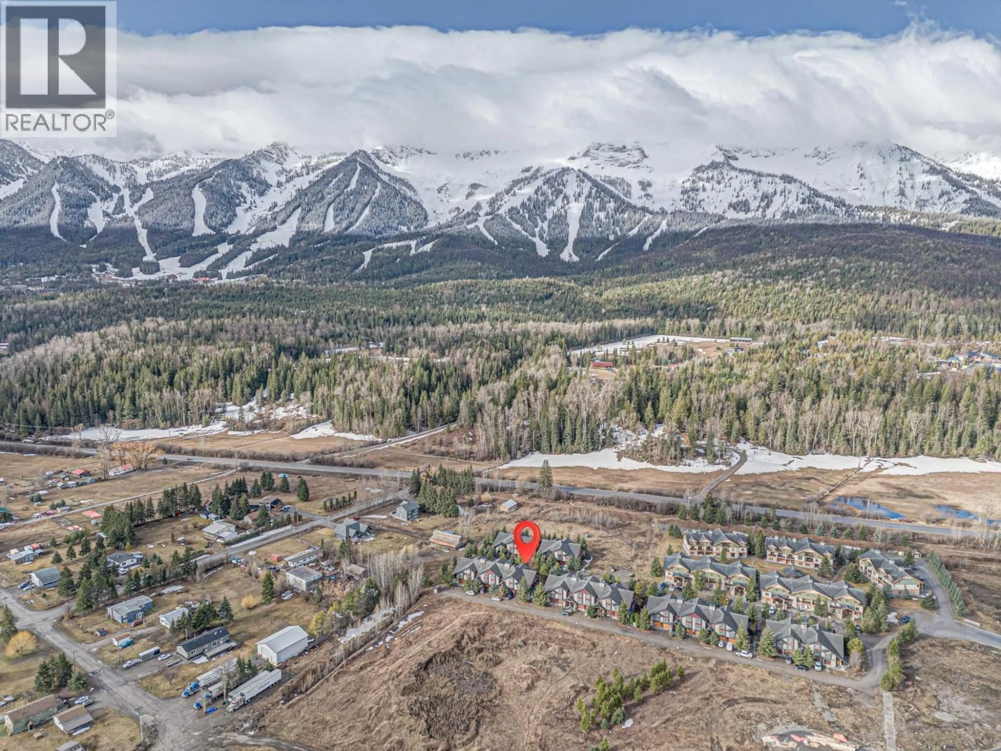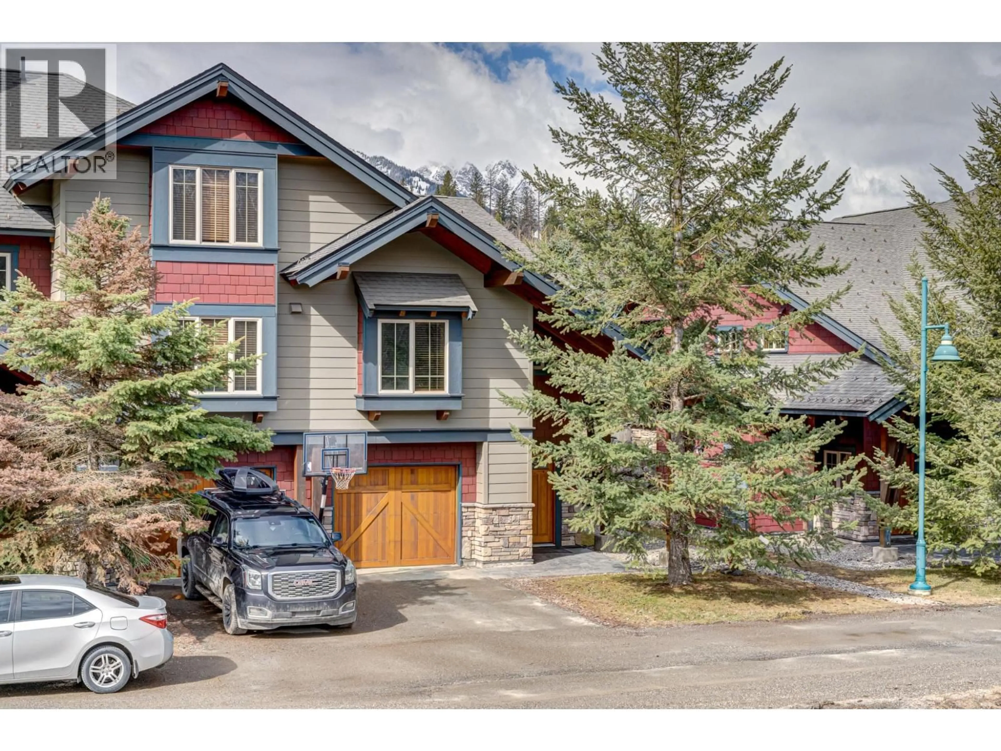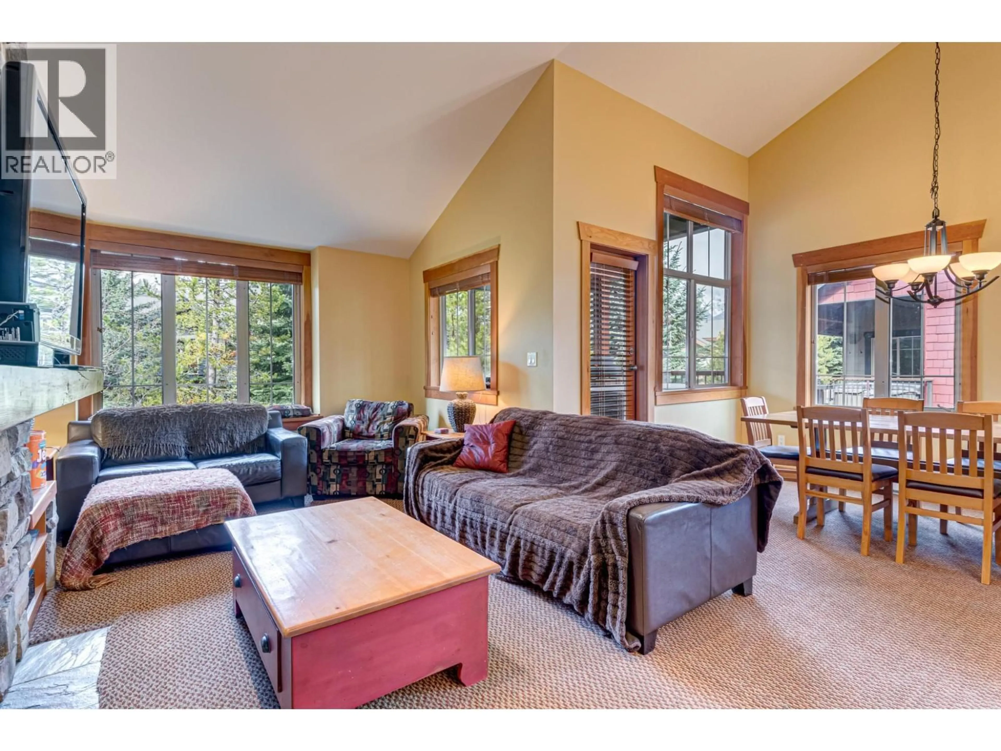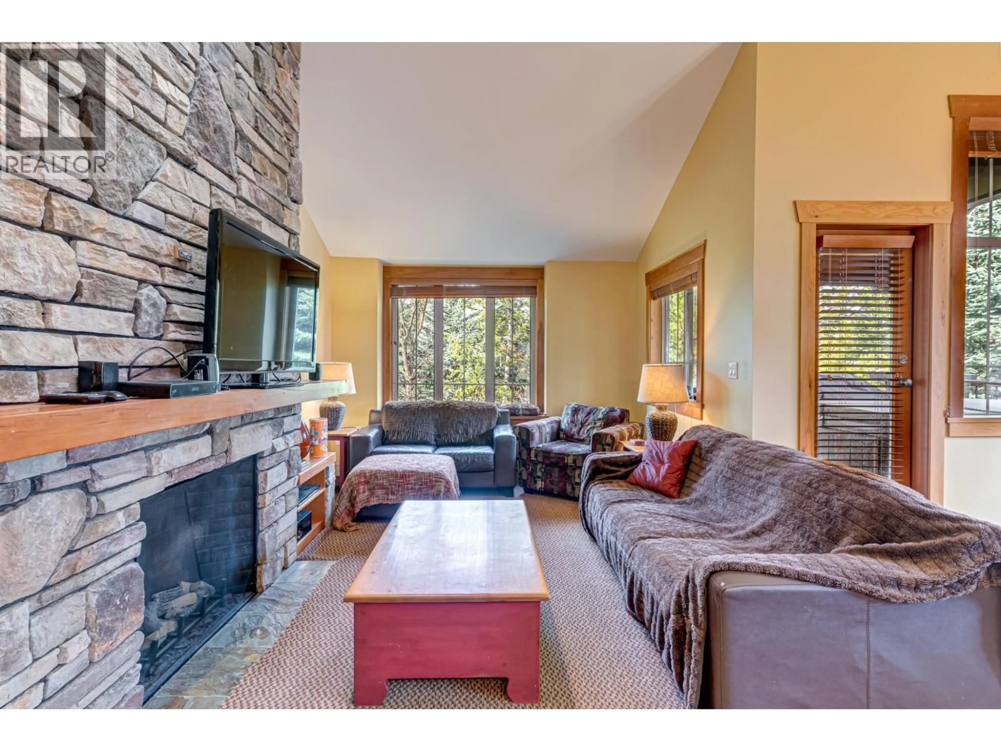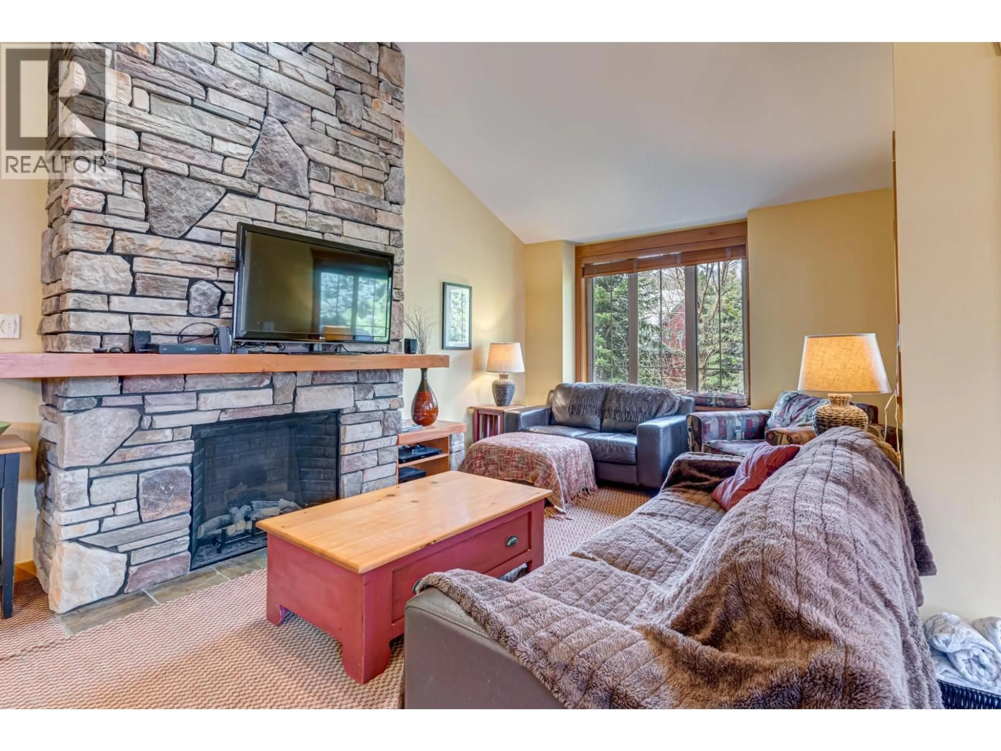101A - 47 RIVERMOUNT PLACE, Fernie, British Columbia V0B1M7
Contact us about this property
Highlights
Estimated valueThis is the price Wahi expects this property to sell for.
The calculation is powered by our Instant Home Value Estimate, which uses current market and property price trends to estimate your home’s value with a 90% accuracy rate.Not available
Price/Sqft$103/sqft
Monthly cost
Open Calculator
Description
Are you a weekend Fernie warrior? Are sick of staying in a hotel and bringing all your gear back and forth to the city? Well here is your opportunity to get into the market on a 1/4 share unit, close to the ski hill. This 3 bedroom, 2 bath townhome is a must see. Beautiful great room, lots of room for guests, hot tub, outside bar be que, the perfect spot to relax after a day on the hill, or a float down the river, or an epic day mountain biking. All outdoor activities are right out your door. This townhome is fully furnished and in great conditions with several upgrades since it was built. Just bring your clothes, and gear, and you are ready to enjoy this great place located in Pinnacle Ridge development. (id:39198)
Property Details
Interior
Features
Second level Floor
4pc Bathroom
Primary Bedroom
11'10'' x 15'1''Living room
11'0'' x 18'0''Dining room
11'0'' x 18'0''Exterior
Parking
Garage spaces -
Garage type -
Total parking spaces 1
Condo Details
Inclusions
Property History
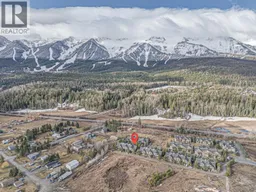 19
19
