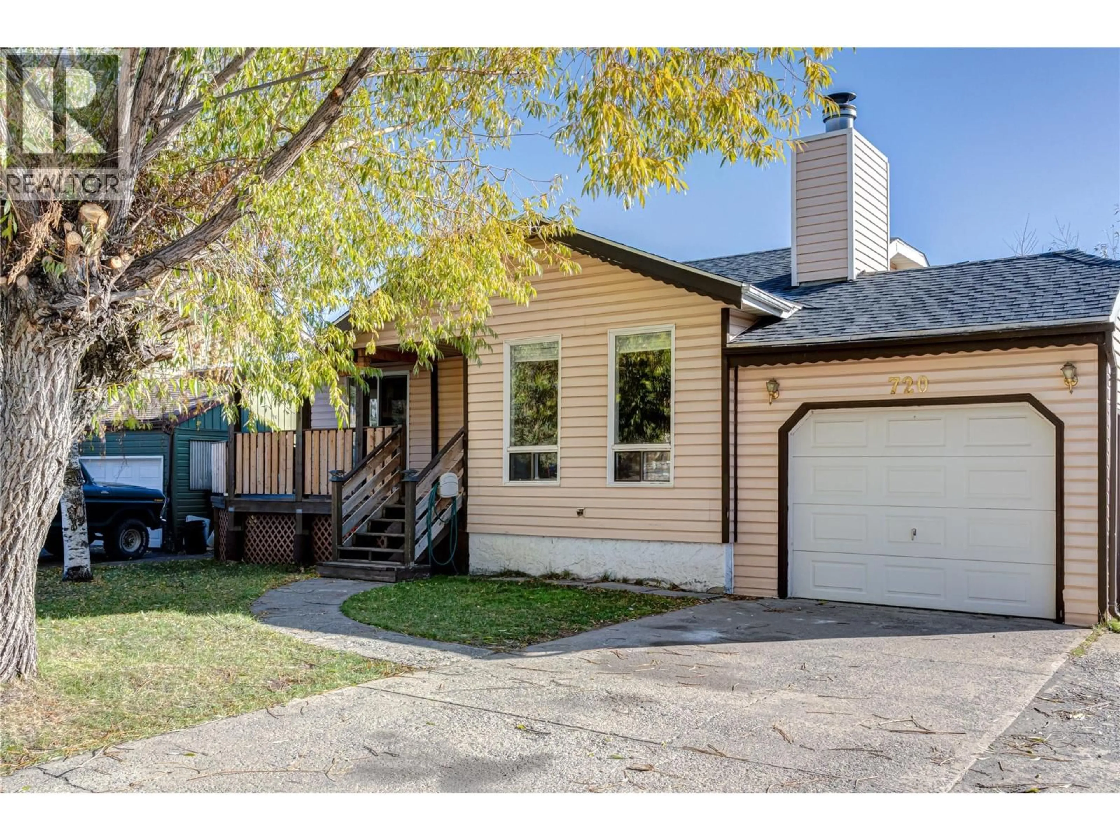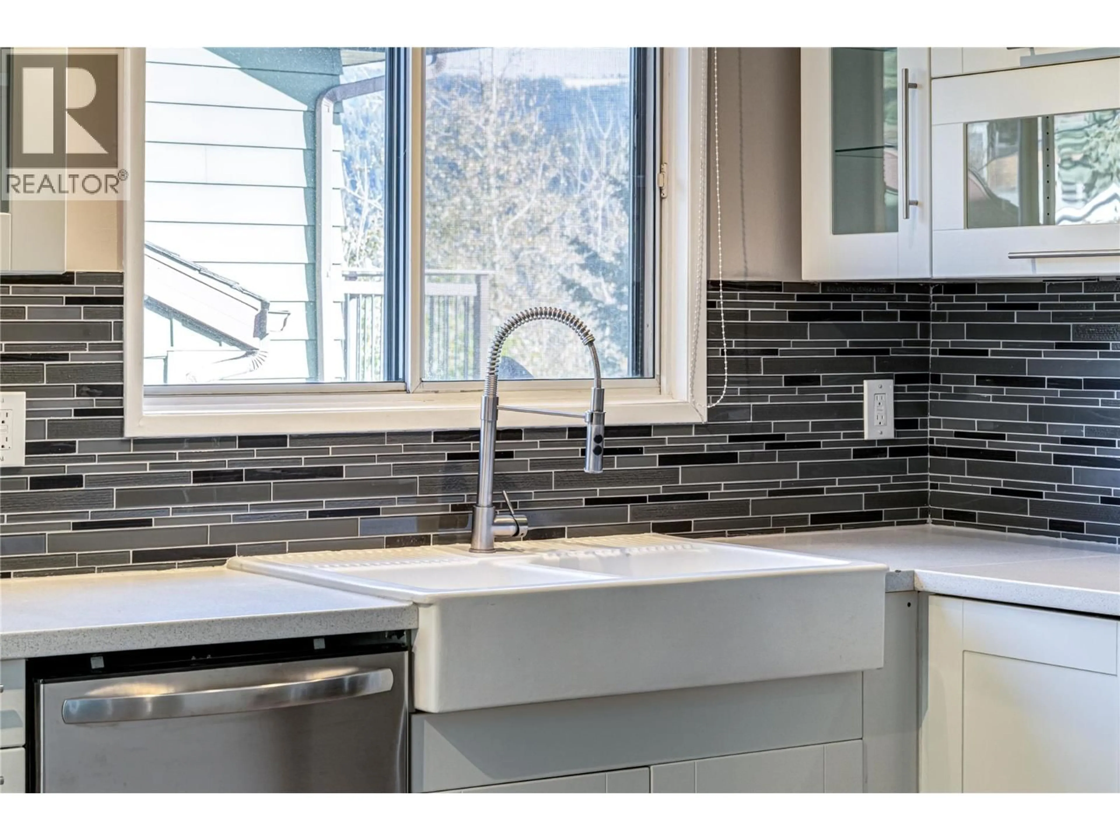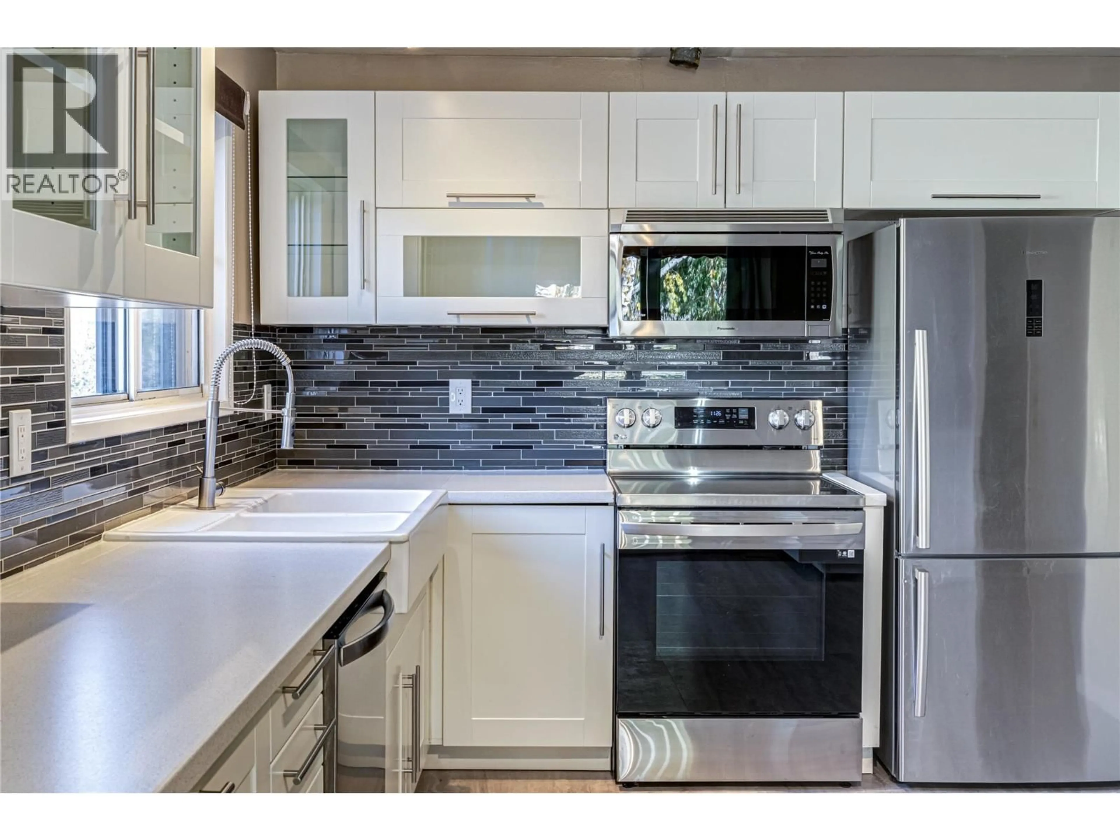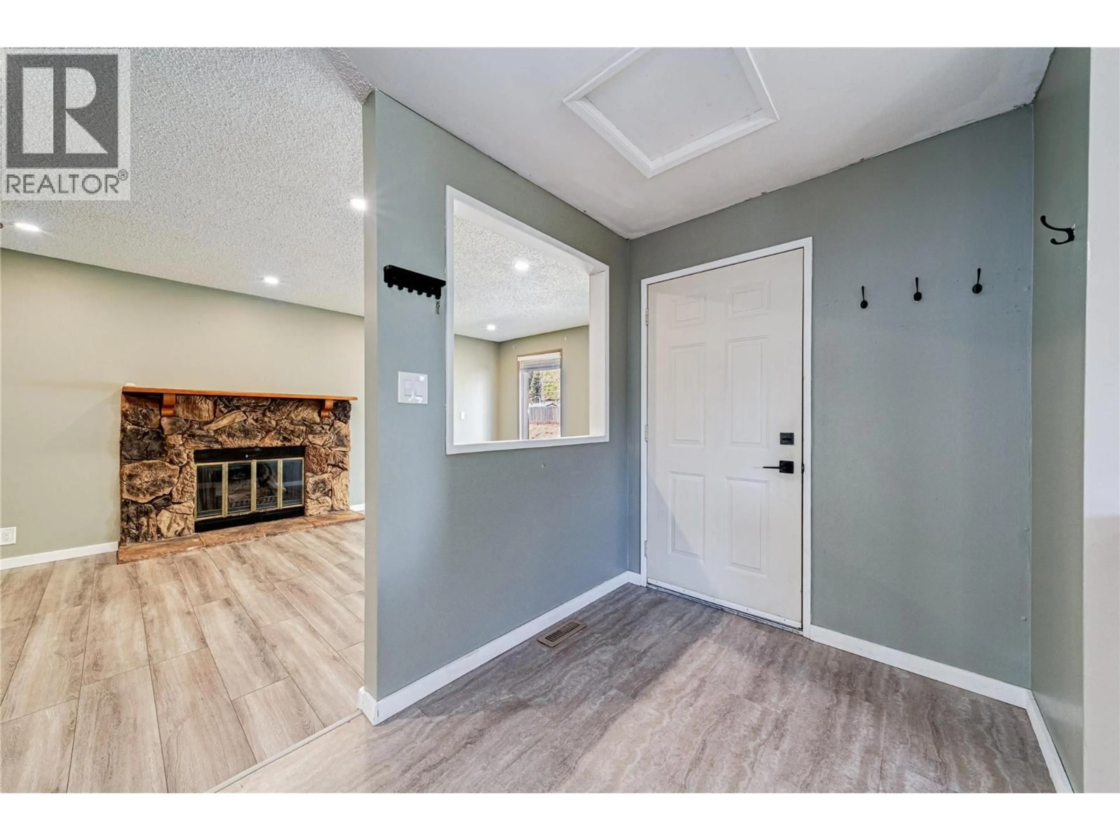720 BALMER CRESCENT, Elkford, British Columbia V0B1H0
Contact us about this property
Highlights
Estimated valueThis is the price Wahi expects this property to sell for.
The calculation is powered by our Instant Home Value Estimate, which uses current market and property price trends to estimate your home’s value with a 90% accuracy rate.Not available
Price/Sqft$223/sqft
Monthly cost
Open Calculator
Description
Welcome to 720 Balmer Drive — a well-maintained 4-level split offering exceptional space, flexibility, and comfort with 5 bedrooms and 3 full bathrooms. The main level features an updated, spacious kitchen with modern white cabinetry, glass-front accents, stainless steel appliances, and a stylish tile backsplash. Sliding glass doors open to the front deck, perfect for enjoying morning coffee or evening sunsets. The adjoining living room is bright and inviting, showcasing floor-to-ceiling windows and a decorative rock fireplace, with plenty of room for dining and entertaining. Just a few steps down, the primary suite includes a large walk-in closet and a beautifully updated ensuite with a glass-enclosed shower and designer tilework. Two additional bedrooms on this level offer versatility for a home office, nursery, or hobby space. The third level provides a massive family and recreation room—ideal for gatherings or relaxing movie nights—along with a large utility room offering excellent storage and secondary fridge/freezer space. The basement level features a walkout entrance, two additional bedrooms, a full bathroom with tiled tub/shower combo, and a dedicated laundry area—perfect for guests, teens, or separate workspace needs. Outside, the fenced yard offers mature trees, a covered patio, and room to garden, play, or simply unwind. A single attached garage adds convenience and completes this appealing package. Located in a sought-after Elkford neighbourhood, close to schools, parks, trails, and everyday amenities, this home delivers a rare combination of space, functionality, and true mountain-town living. (id:39198)
Property Details
Interior
Features
Basement Floor
4pc Bathroom
10'10'' x 14'3''Bedroom
11'2'' x 11'5''Foyer
11'2'' x 5'7''Bedroom
11'1'' x 10'2''Exterior
Parking
Garage spaces -
Garage type -
Total parking spaces 3
Property History
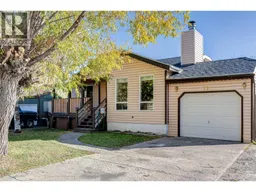 55
55
