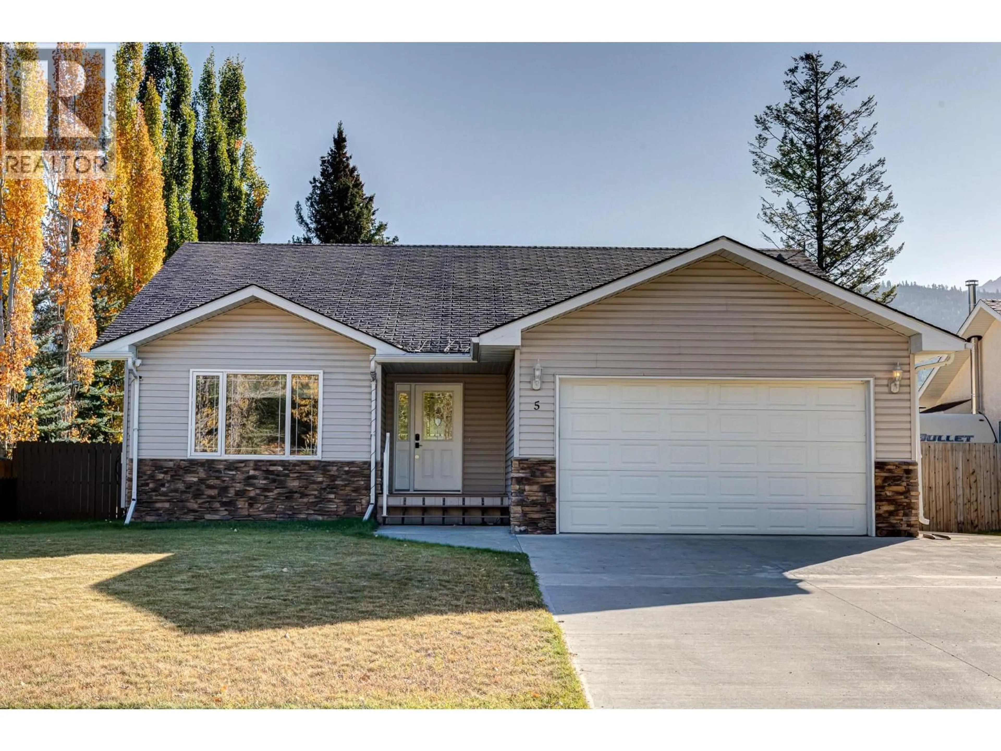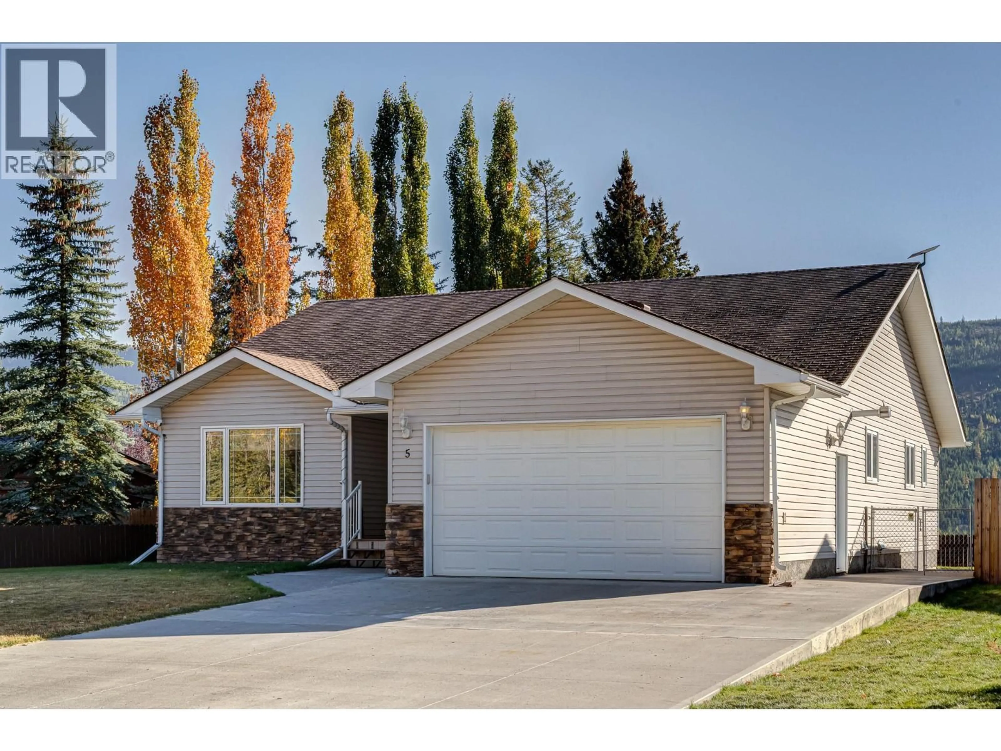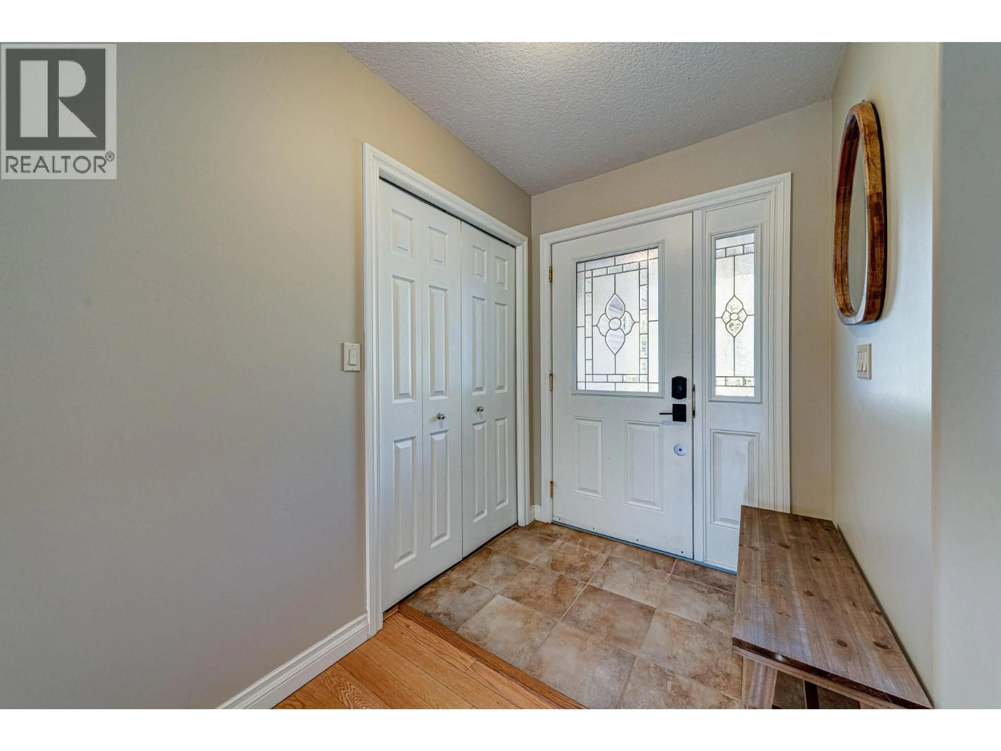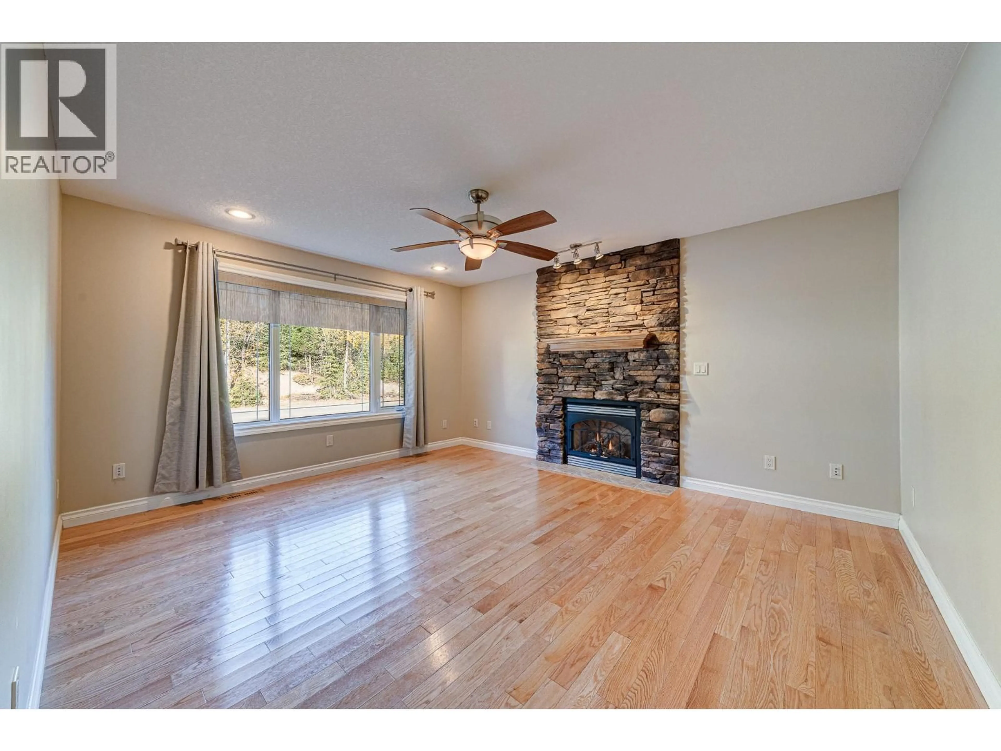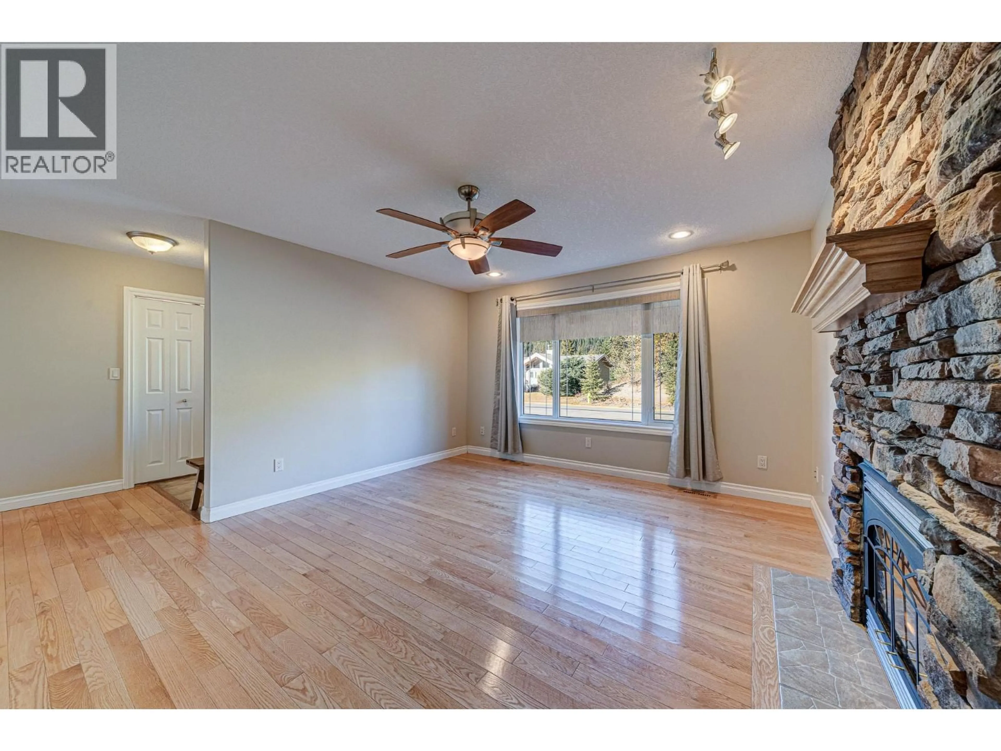5 CALEDONIA PLACE, Elkford, British Columbia V0B1H0
Contact us about this property
Highlights
Estimated valueThis is the price Wahi expects this property to sell for.
The calculation is powered by our Instant Home Value Estimate, which uses current market and property price trends to estimate your home’s value with a 90% accuracy rate.Not available
Price/Sqft$230/sqft
Monthly cost
Open Calculator
Description
Welcome to this exquisite executive home crafted for modern comfort and luxurious living. This 3-bedroom residence plus a versatile den features 3 full bathrooms and a radiant, open-concept layout highlighted by stunning hardwood floors throughout the kitchen, living, and dining areas. Natural light pours in through large windows, illuminating the inviting living space and a beautiful stone gas fireplace. The expansive chef’s kitchen is a true centerpiece, boasting rich wood cabinetry, granite countertops, a generous peninsula, and stainless steel appliances with a spacious adjacent dining area for entertaining. Convenience is key with main-floor laundry and direct access to a heated 2-car garage. A large, modern bathroom and two well-sized bedrooms complete the main floor, while the expansive primary suite offers breathtaking mountain views, a walk-through closet, and luxurious ensuite. Step from the primary suite onto a deck where you can unwind in the hot tub while soaking in the scenic Rocky Mountain views. The lower level reveals endless possibilities with a large bonus room suitable as a den, playroom, gym, office or with the addition of a egress window, a large bedroom. A fully updated bathroom with a stylish tiled shower and glass enclosure, plus a spacious family room with a wet bar and stainless steel fridge add to the appeal. Additional storage includes two generously sized closets and a adorable built-in children’s play space. Outside, enjoy a huge covered deck with hot tub, a sunny, flat, fenced backyard with stunning mountain views, a firepit, and direct access to greenspace—perfect for outdoor living and entertaining. This extraordinary home is ready for you to make it yours. (id:39198)
Property Details
Interior
Features
Main level Floor
4pc Bathroom
Laundry room
10'1'' x 6'5''Bedroom
9'9'' x 9'9''Bedroom
10'1'' x 9'9''Exterior
Parking
Garage spaces -
Garage type -
Total parking spaces 4
Property History
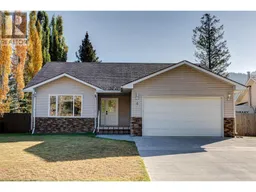 69
69
