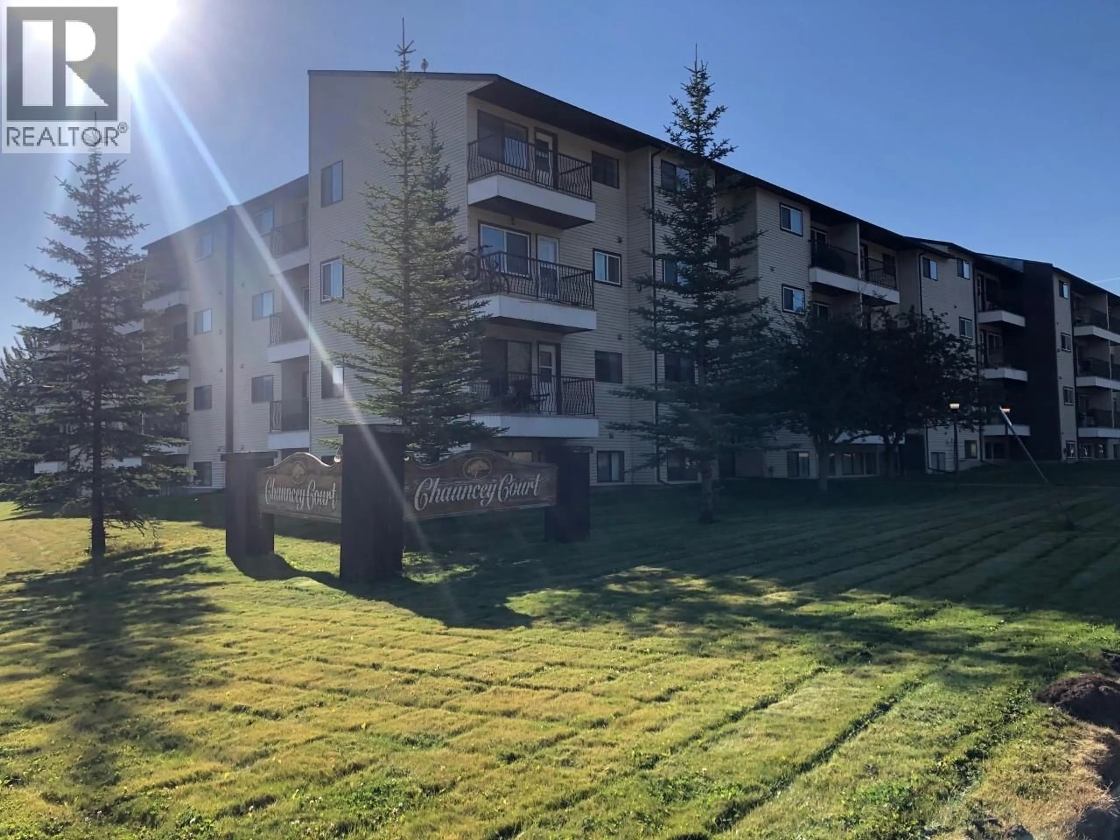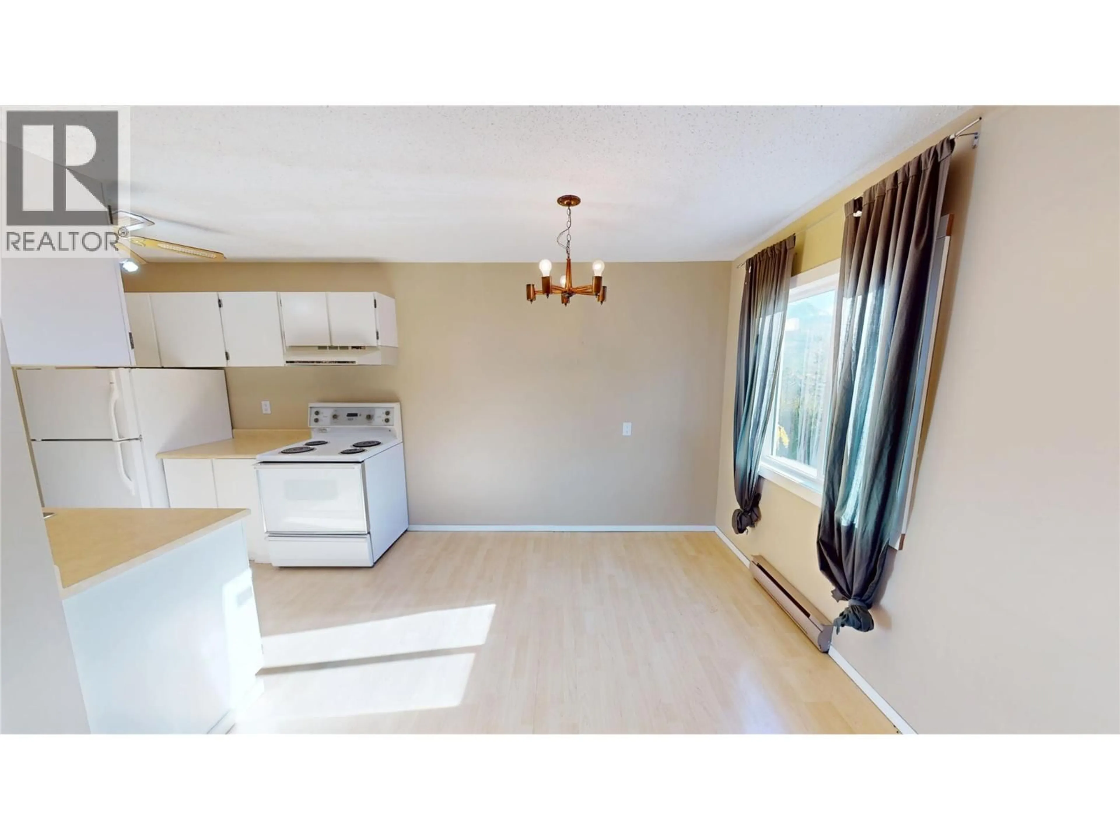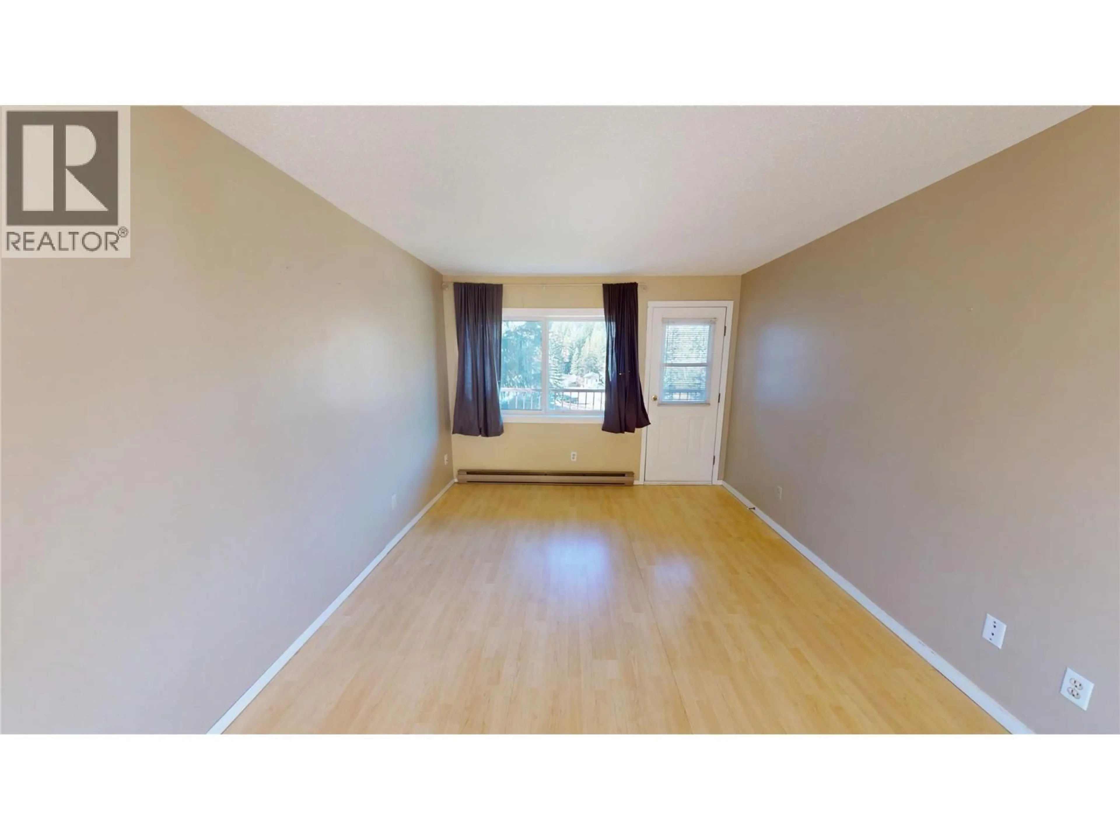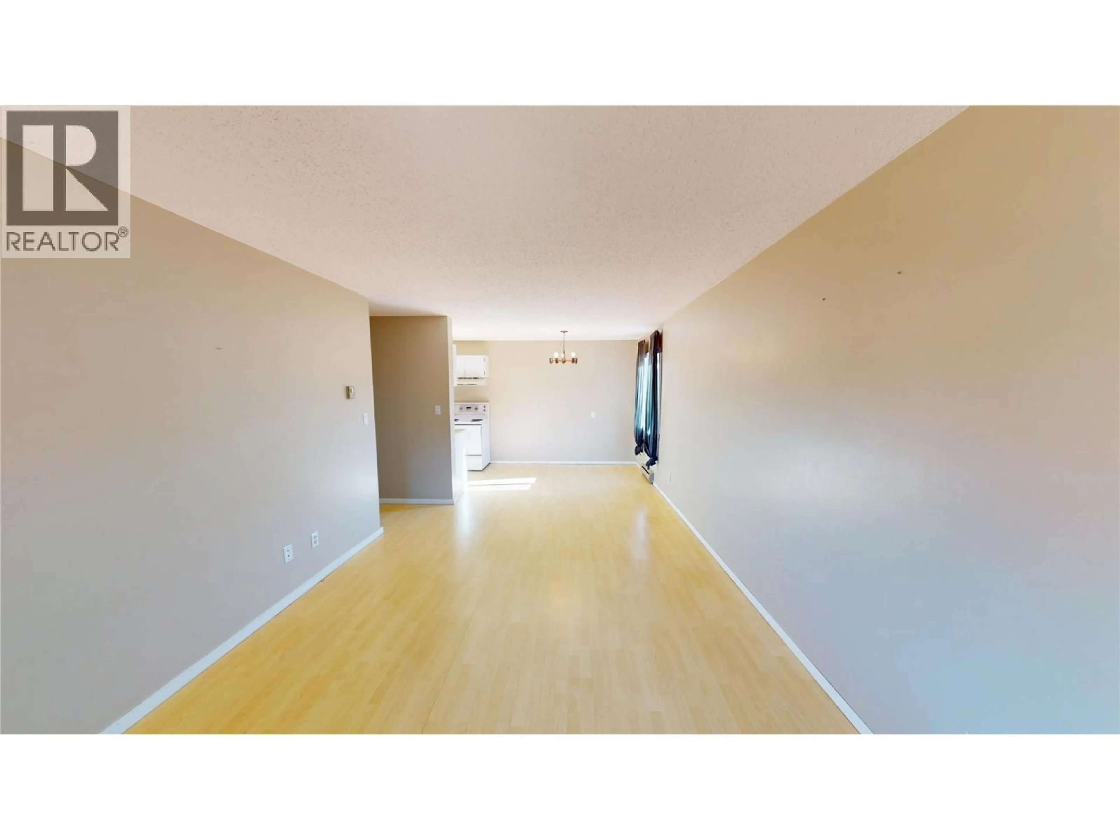401 - 10 CARIBOO DRIVE, Elkford, British Columbia V0B1H0
Contact us about this property
Highlights
Estimated valueThis is the price Wahi expects this property to sell for.
The calculation is powered by our Instant Home Value Estimate, which uses current market and property price trends to estimate your home’s value with a 90% accuracy rate.Not available
Price/Sqft$202/sqft
Monthly cost
Open Calculator
Description
Views, Views, and More Views! This top-floor end unit offers some of the most breathtaking views Elkford has to offer — visible from nearly every window. Bright, airy, and move-in ready, this home is perfect for those seeking comfort and convenience with a view. Step inside to discover a thoughtfully designed layout featuring a walk-through kitchen with ample counter and cupboard space, plus a built-in dishwasher for added ease. The dining area benefits from an extra window — a rare and welcome feature that fills the space with natural light — and flows seamlessly into a spacious living room, ideal for relaxing or entertaining. Enjoy your morning coffee or evening unwind on the private balcony, your own peaceful outdoor retreat. The oversized bathroom, two generously sized bedrooms, and abundant storage complete this well-appointed unit. Quick possession is available — don’t miss your chance to own this exceptional home. Book your private viewing today! (id:39198)
Property Details
Interior
Features
Main level Floor
Full bathroom
11'8'' x 5'11''Bedroom
9'7'' x 11'10''Primary Bedroom
10'0'' x 14'10''Dining room
8'0'' x 9'4''Exterior
Parking
Garage spaces -
Garage type -
Total parking spaces 1
Condo Details
Inclusions
Property History
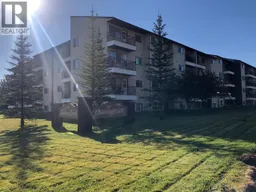 16
16
