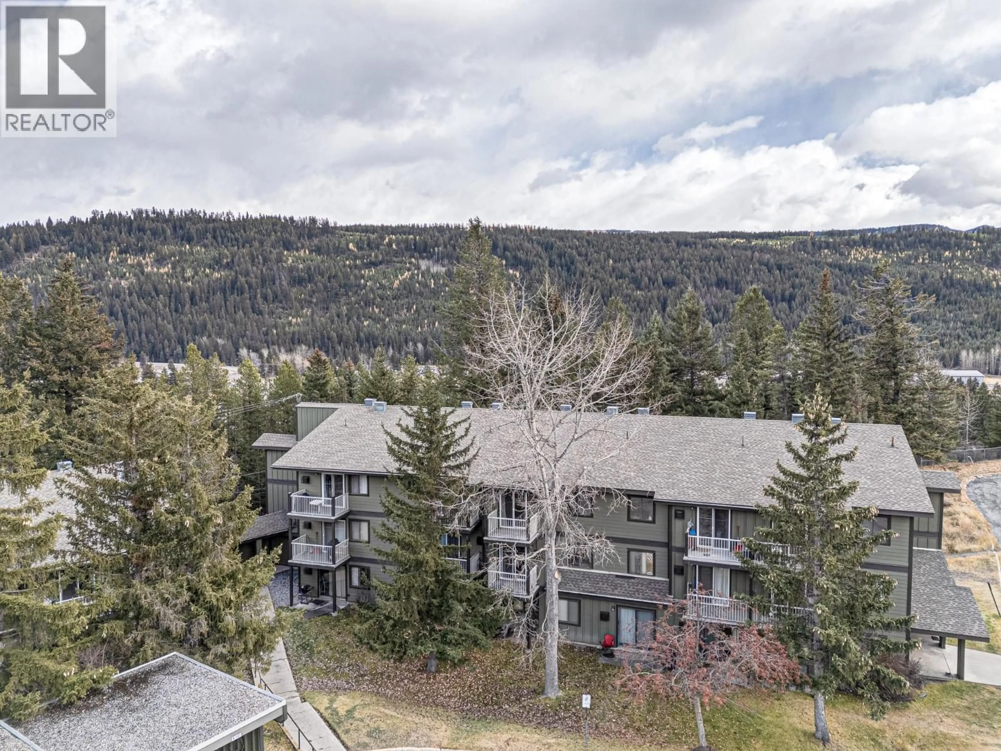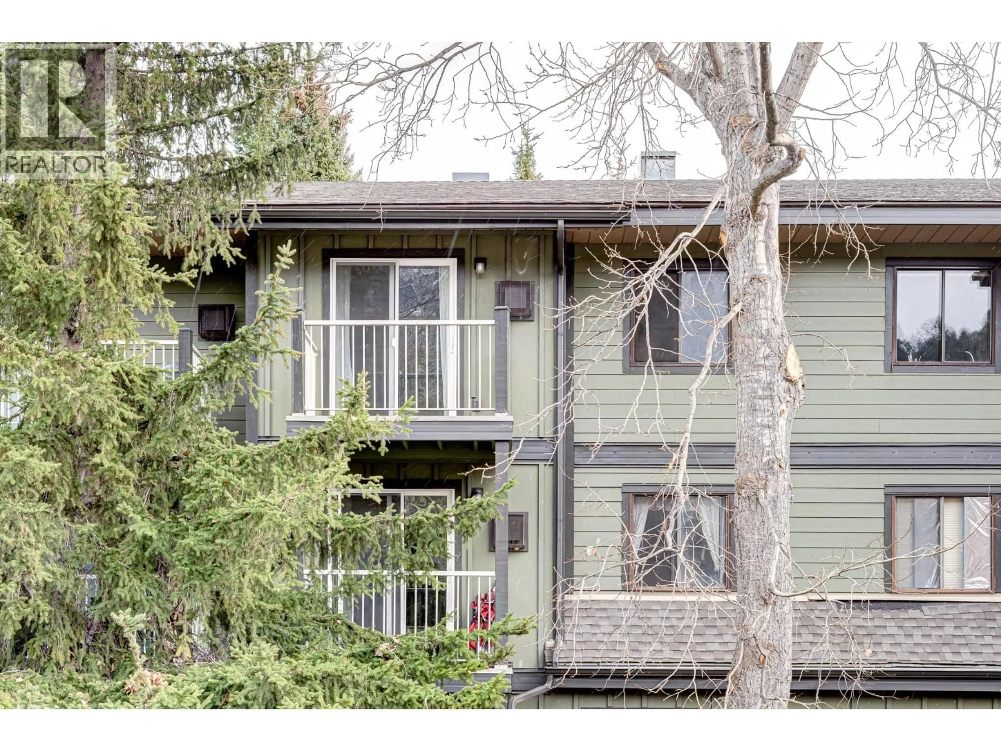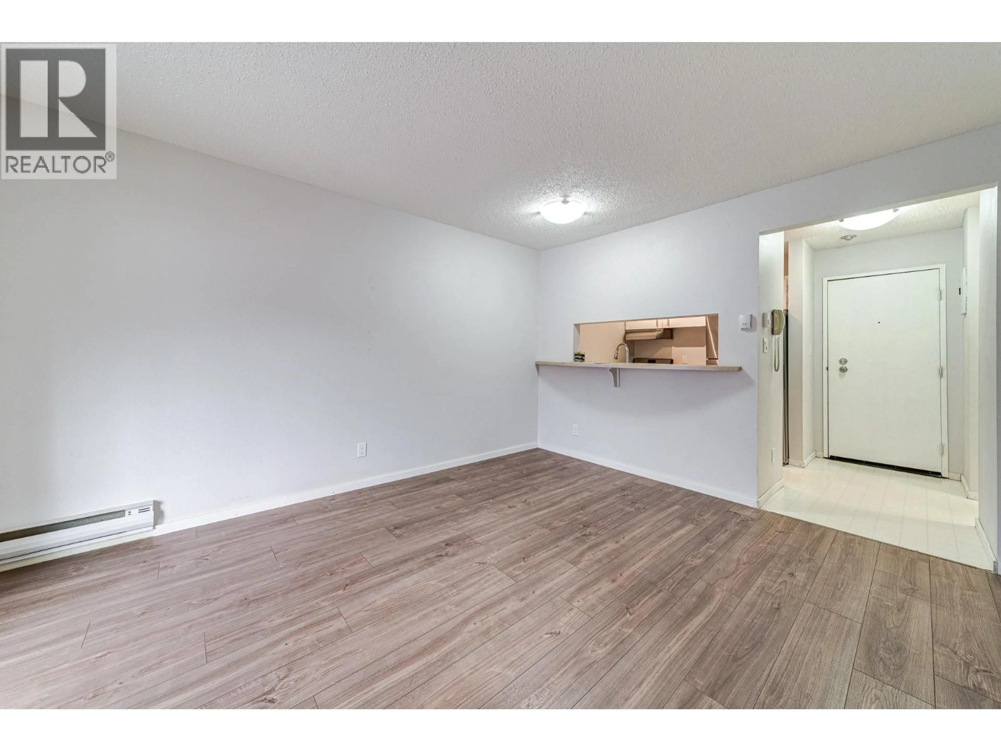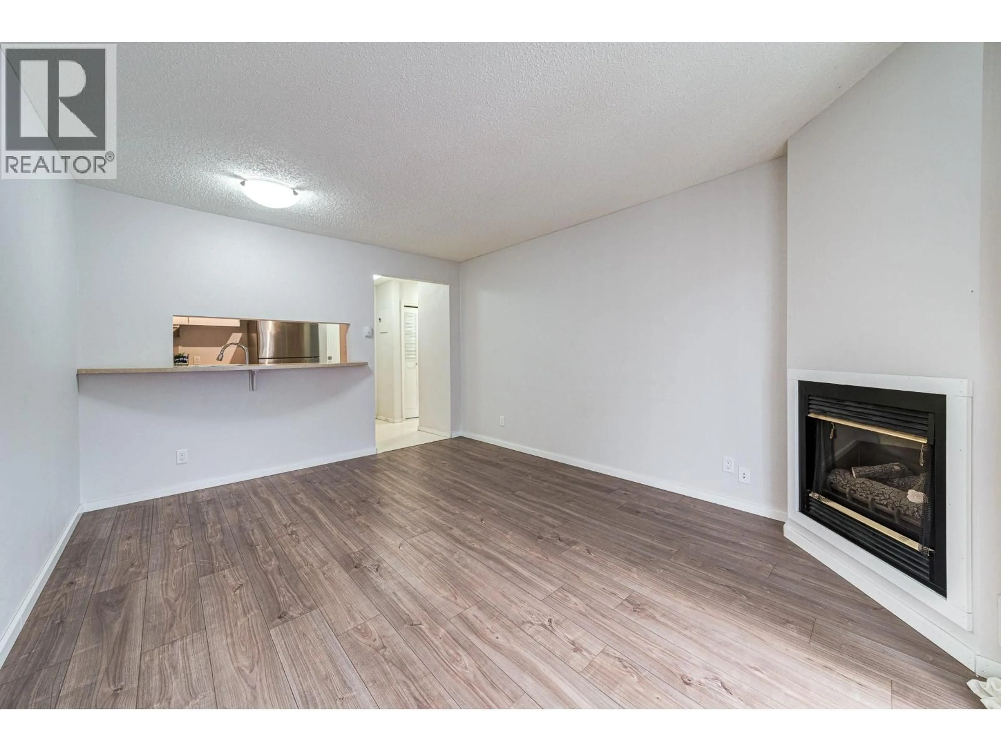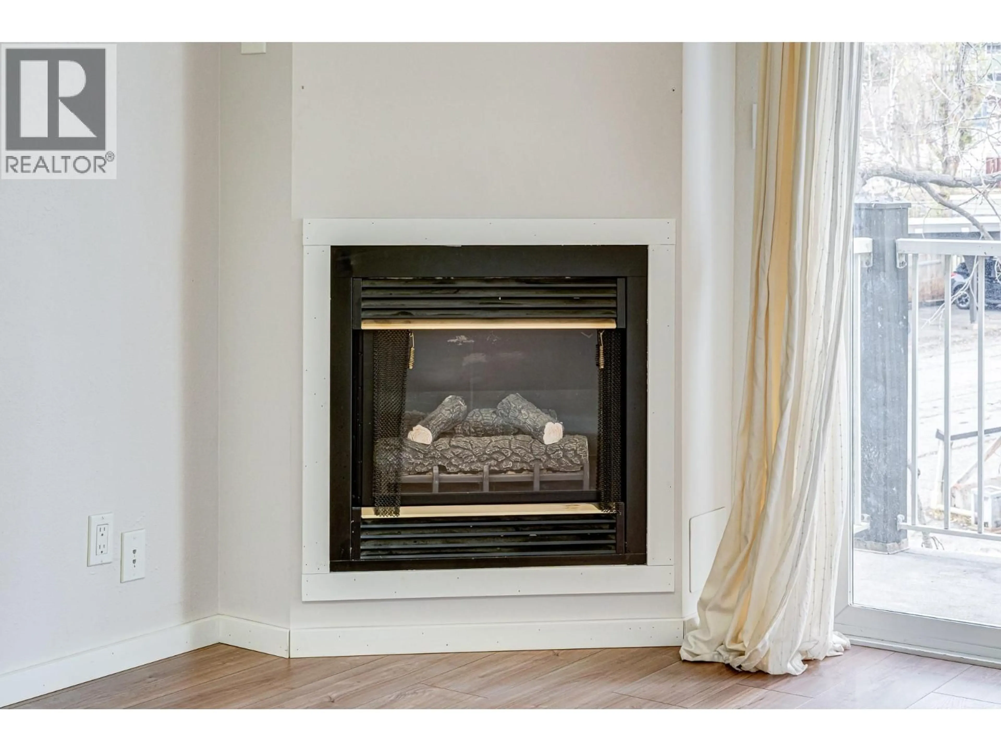306A - 1802 ALPINE DRIVE, Elkford, British Columbia V0B1H0
Contact us about this property
Highlights
Estimated valueThis is the price Wahi expects this property to sell for.
The calculation is powered by our Instant Home Value Estimate, which uses current market and property price trends to estimate your home’s value with a 90% accuracy rate.Not available
Price/Sqft$274/sqft
Monthly cost
Open Calculator
Description
Welcome to this bright and inviting 1-bedroom, 1-bath condo in the sought-after Elk Valley Vista complex. The spacious living room features a cozy corner gas fireplace and sliding glass doors leading to a private balcony surrounded by trees, offering peaceful mountain views. The galley-style kitchen provides ample counter space, stainless steel appliances, and a convenient pass-through with bar seating that opens seamlessly to the main living area—perfect for entertaining or casual dining. The bedroom is filled with natural light, while a generous hall closet adds valuable storage. The full bathroom includes a tiled tub/shower combo, accompanied by a spacious vanity and a large mirror. This unit also includes a dedicated parking stall. The Elk Valley Vista complex offers secure entry, shared laundry facilities, convenient mail delivery, and a games room. Ideally located within walking distance of downtown Elkford’s shops, services, and nearby wilderness trails, this home combines comfort, affordability, and access to the best of mountain living. Elk Valley Vista strata fees include BC Hydro for power and heat. This home is vacant and available for quick possession. (id:39198)
Property Details
Interior
Features
Main level Floor
4pc Bathroom
Foyer
7'8'' x 3'6''Kitchen
7'3'' x 6'11''Primary Bedroom
9'6'' x 12'11''Exterior
Parking
Garage spaces -
Garage type -
Total parking spaces 1
Condo Details
Inclusions
Property History
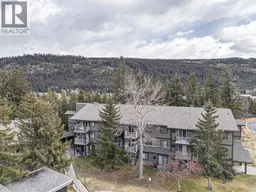 51
51
