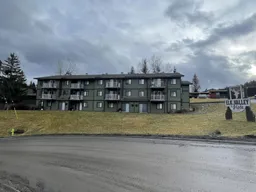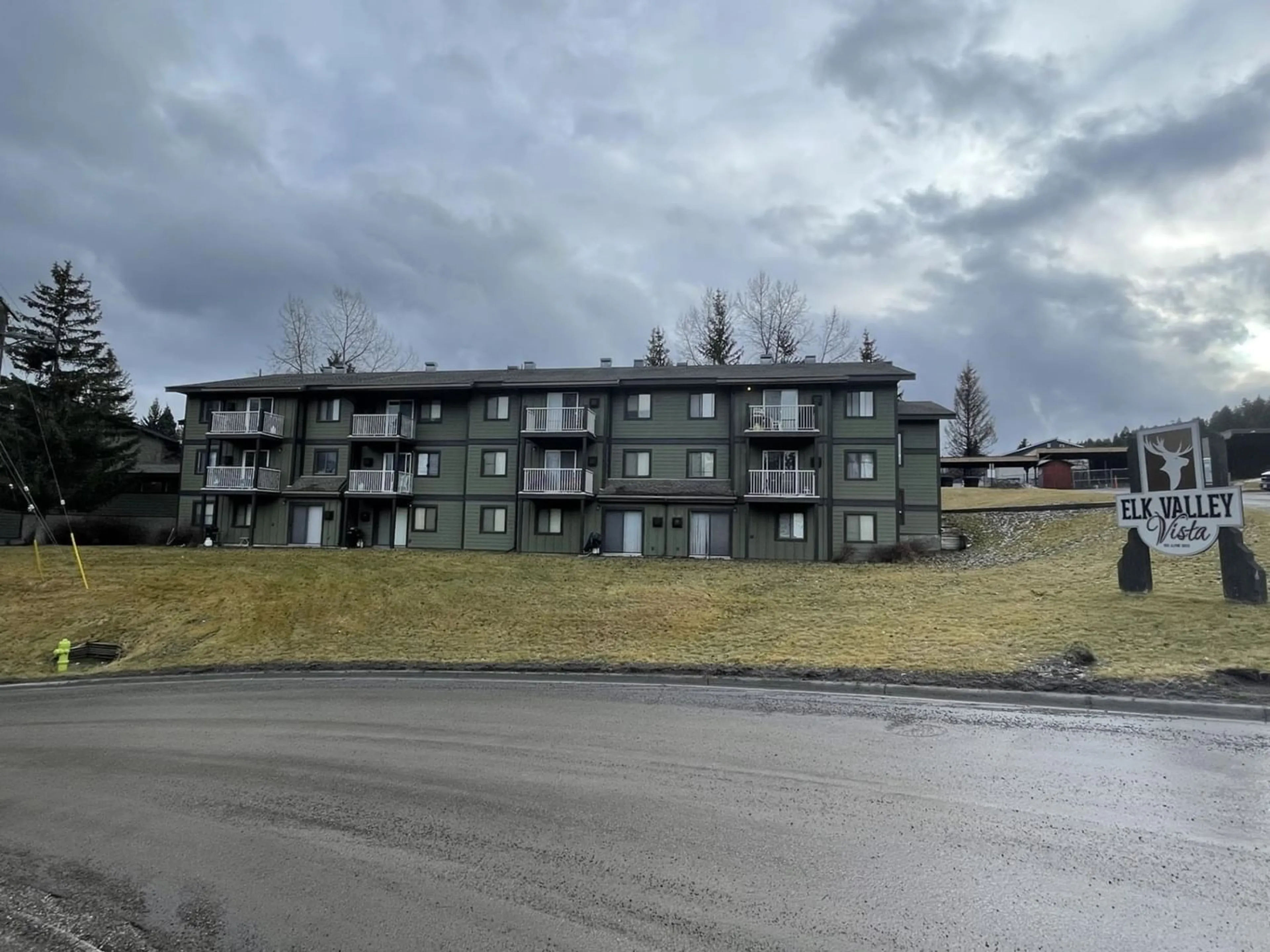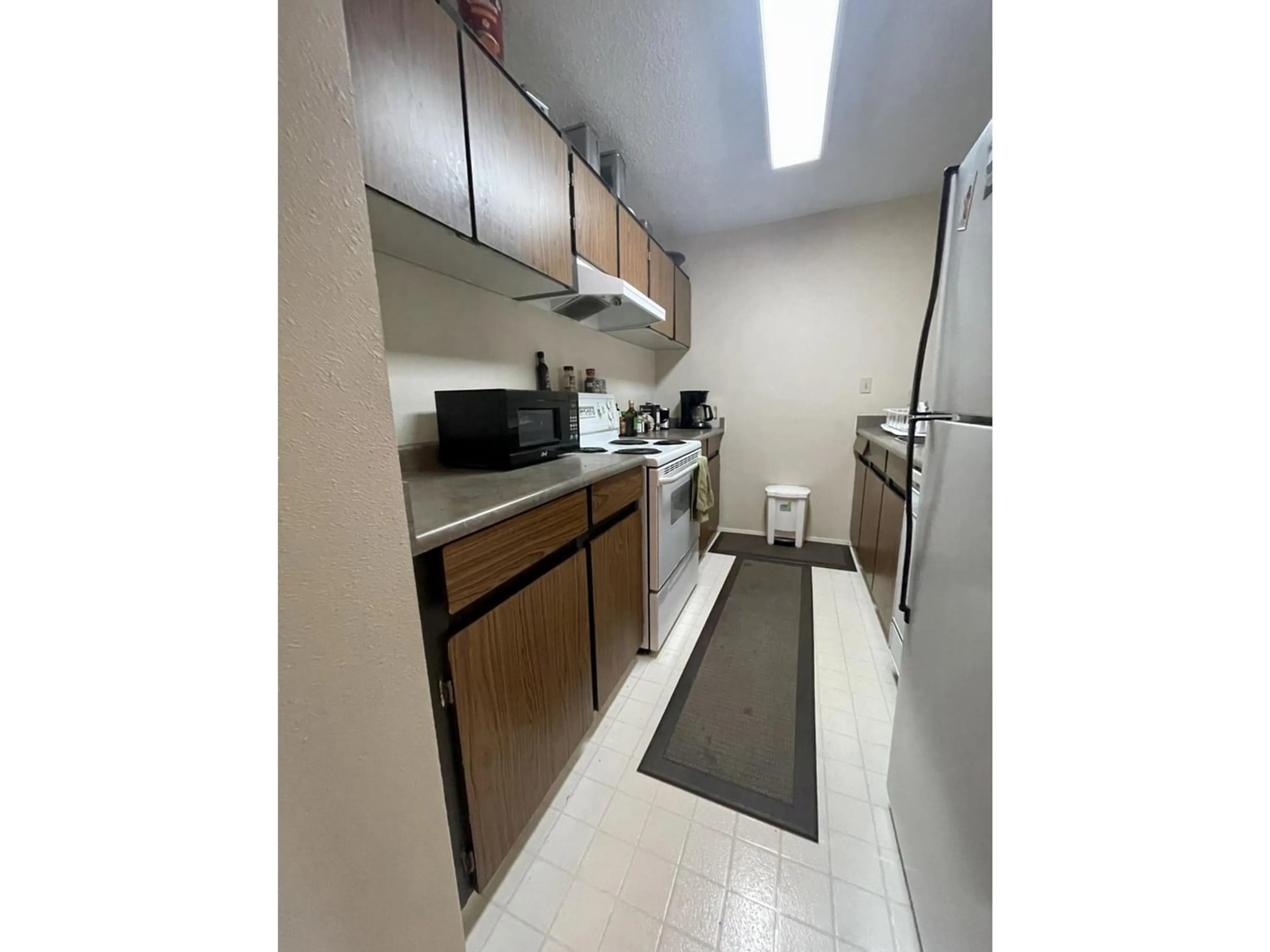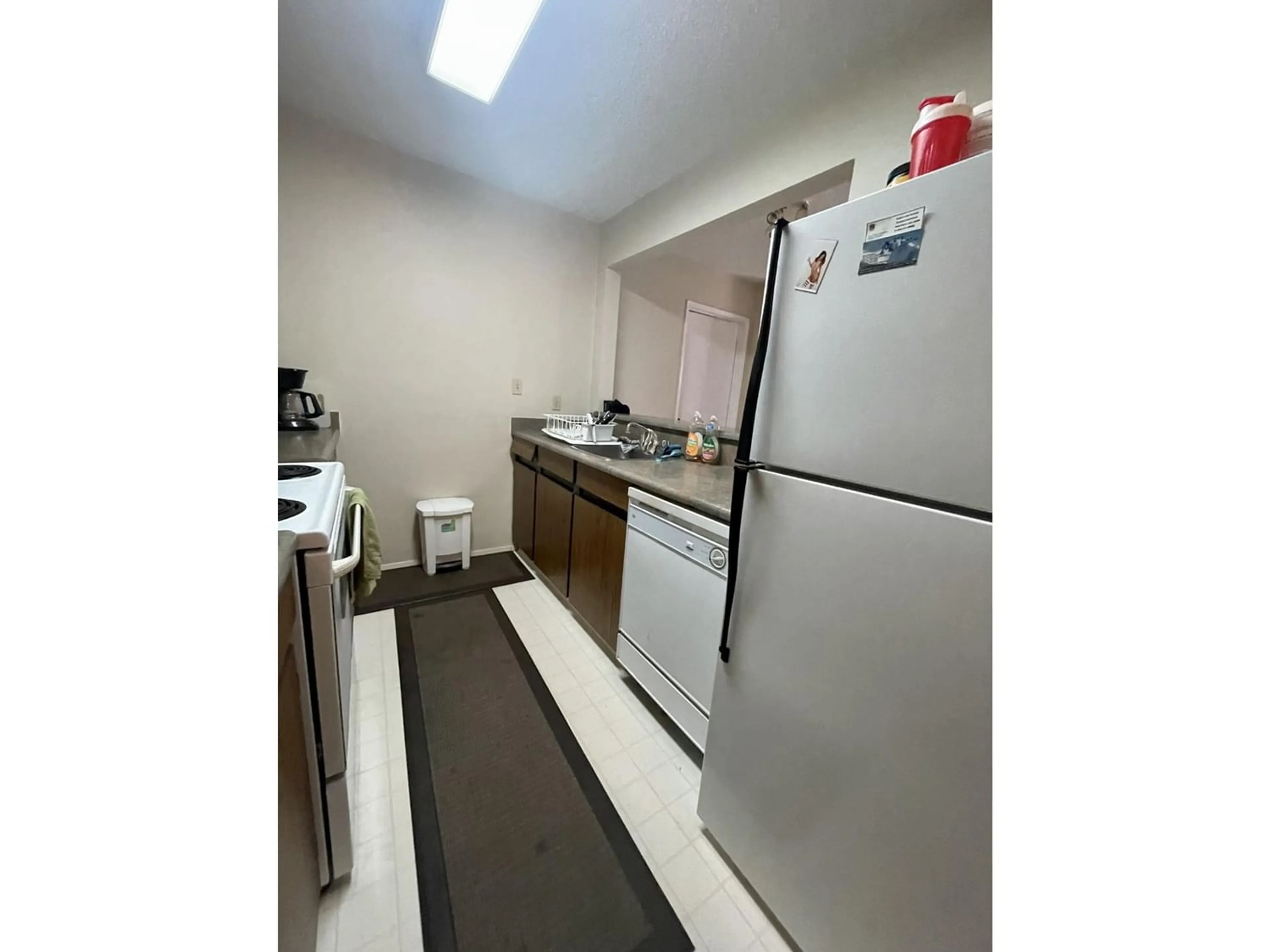207C - 1802 ALPINE DRIVE, Elkford, British Columbia V0B1H0
Contact us about this property
Highlights
Estimated ValueThis is the price Wahi expects this property to sell for.
The calculation is powered by our Instant Home Value Estimate, which uses current market and property price trends to estimate your home’s value with a 90% accuracy rate.Not available
Price/Sqft$256/sqft
Days On Market12 days
Est. Mortgage$812/mth
Maintenance fees$457/mth
Tax Amount ()-
Description
2-bedroom 2-bathroom unit has the ideal location in the Elk Valley Vista complex. This end unit is perfect with no stairs to the unit! How great is that no lugging your groceries up any stairs. This unit has a great layout. The entry way has ample space allowing for a bench and a great sized coat closet. The kitchen has full sized appliances including a dishwasher, a bright eat-up bar area that opens to the living room. The living room will accommodate large furniture, has a gas fireplace and patio door leading to some of the best mountain views Elkford has to offer. You can enjoy cool mornings coffee breaks and bright summer nights BBQing on your private balcony. The ensuite in the master bedroom has had tub and tub surround update. Both bedrooms are great sizes with good-sized closet and the master has extra space for additional bedroom furniture. The unit comes with a covered parking stall and storage locker. The strata fee of 457.47 includes your hydro and water sewer. Call for your private showing today. (id:39198)
Property Details
Interior
Main level Floor
Kitchen
7'2 x 9'6Living room
15'4 x 13'11Bedroom
9'1 x 13'1Primary Bedroom
10'6 x 9'1Exterior
Parking
Garage spaces 1
Garage type -
Other parking spaces 0
Total parking spaces 1
Condo Details
Inclusions
Property History
 14
14




