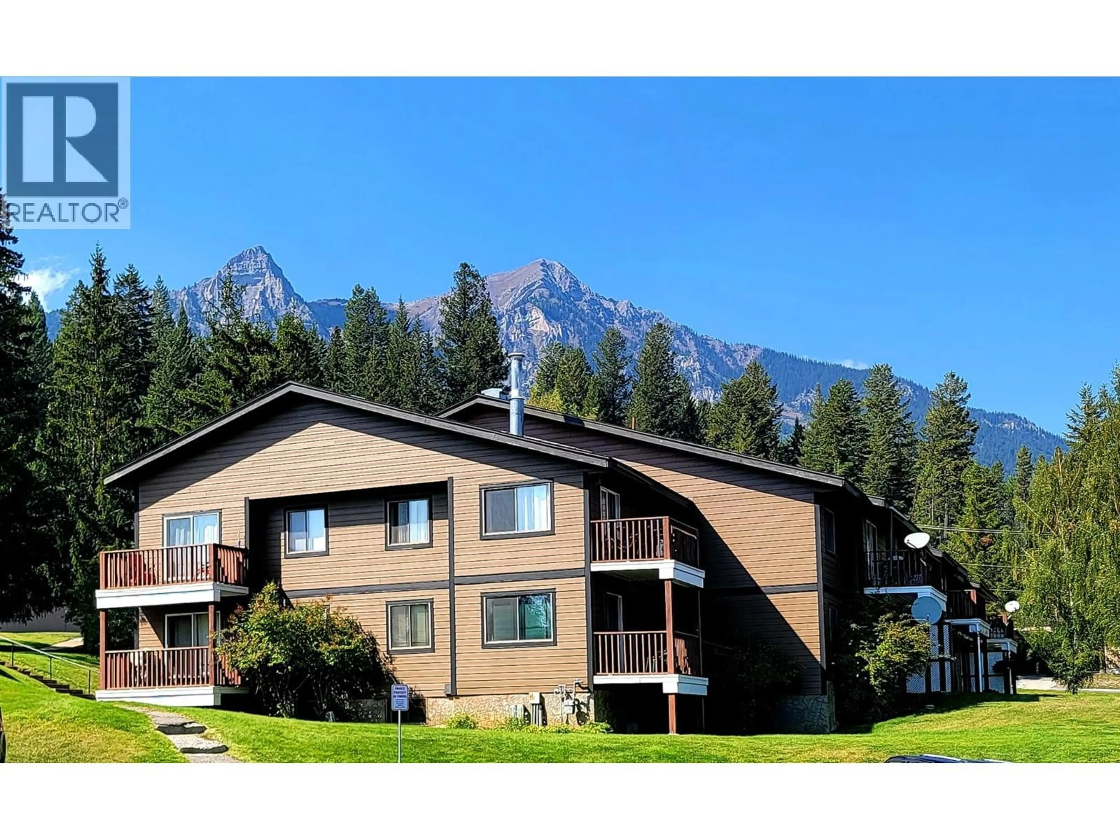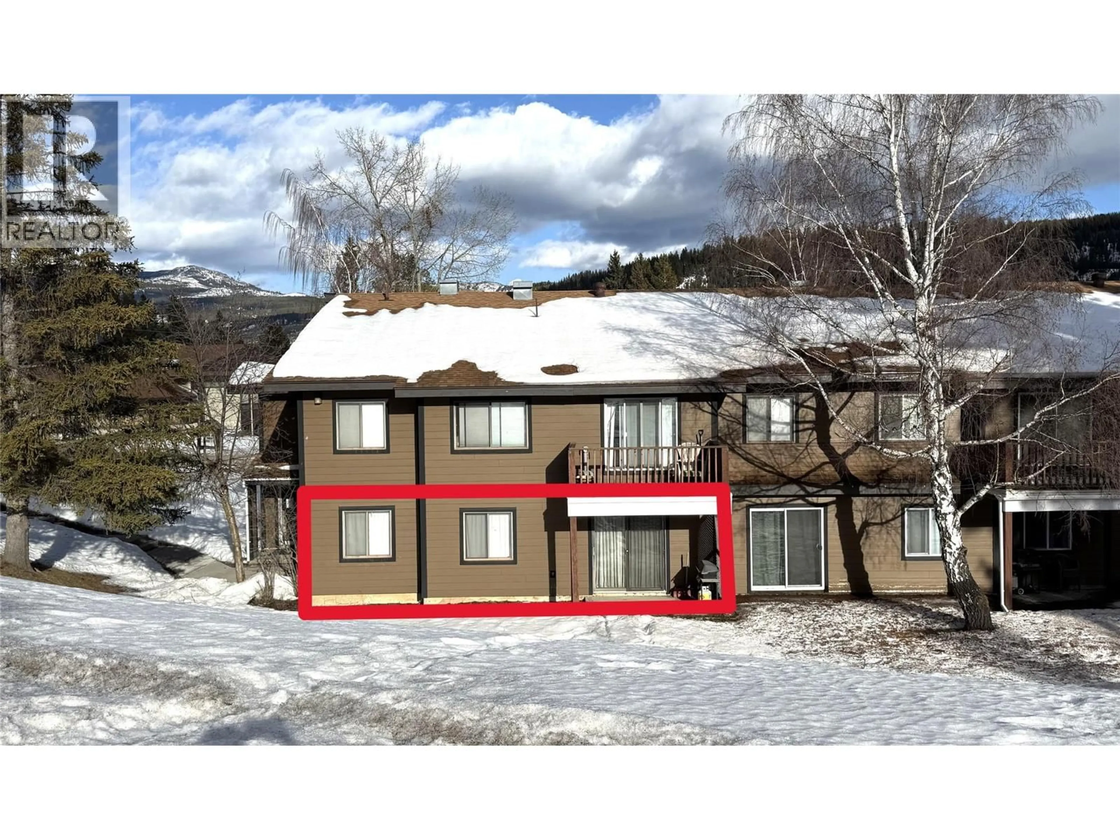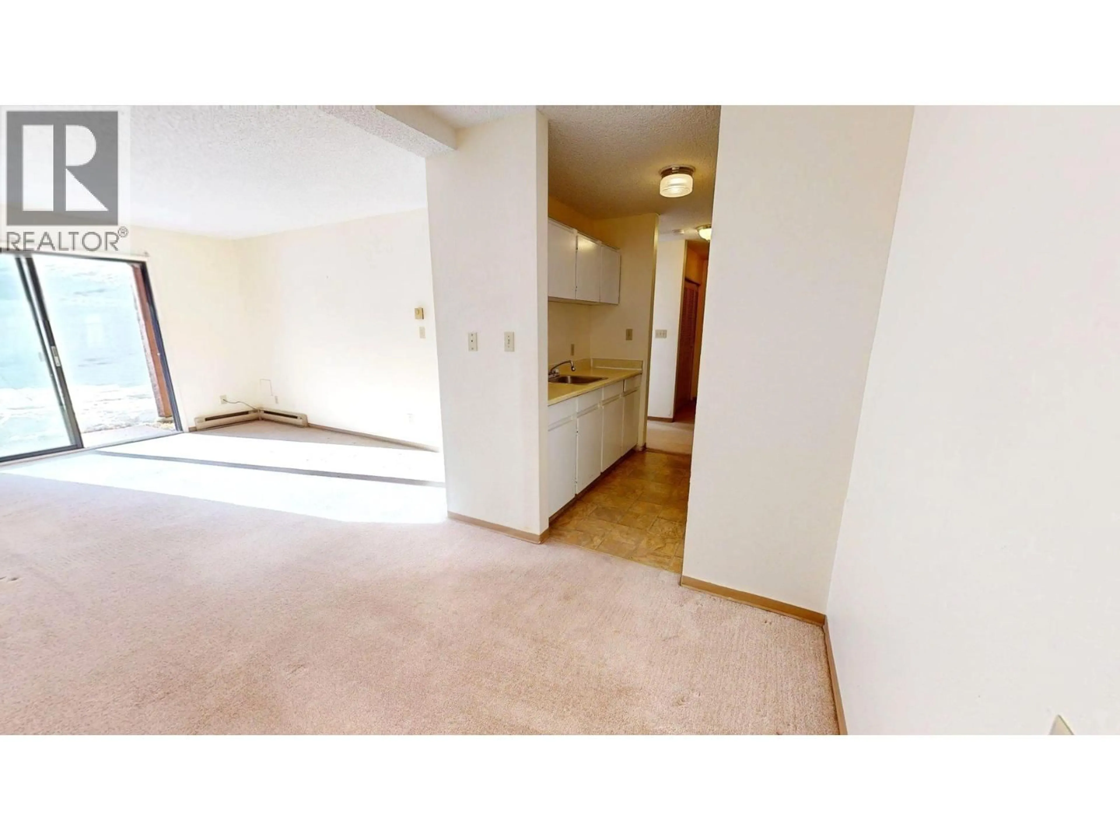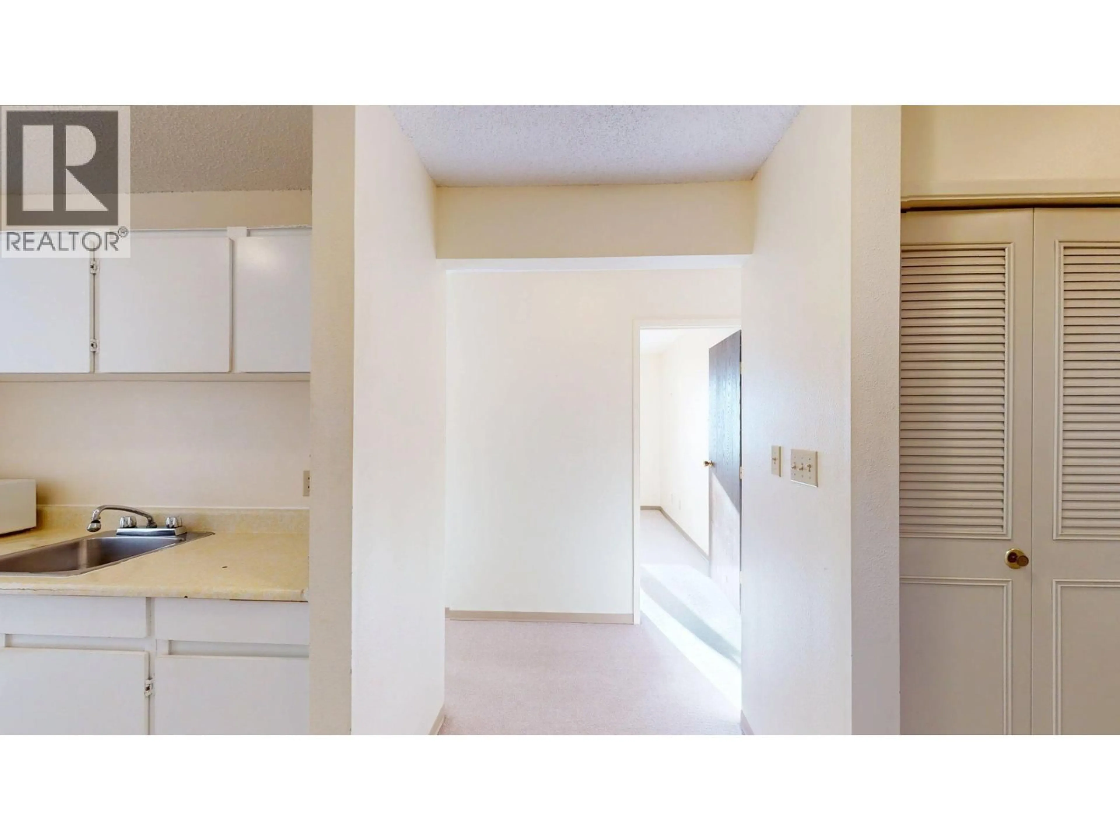210 - 1804 ALPINE DRIVE, Elkford, British Columbia V0B1H0
Contact us about this property
Highlights
Estimated valueThis is the price Wahi expects this property to sell for.
The calculation is powered by our Instant Home Value Estimate, which uses current market and property price trends to estimate your home’s value with a 90% accuracy rate.Not available
Price/Sqft$225/sqft
Monthly cost
Open Calculator
Description
QUICK POSSESSION AVAILABLE on this Charming corner walkout two-bedroom, one-bathroom condo in Elkford. This well-laid-out unit features some updated carpeting and refreshed bathroom finishes, making it move-in ready. Enjoy practical convenience with one covered parking stall, shared laundry, and a storage locker. A prime location puts you close to all downtown amenities, and the EVR bus stop is right outside for easy commuting. Nestled in a Rocky Mountain town built around coal mining, Elkford offers a community vibe with a pool, arena, ski hill, golf course, and plenty of dining and shopping opportunities—providing big-centre options in a small-town setting. (id:39198)
Property Details
Interior
Features
Main level Floor
Dining room
9'3'' x 8'4''Full bathroom
Bedroom
10'11'' x 9'11''Primary Bedroom
10'0'' x 11'3''Exterior
Parking
Garage spaces -
Garage type -
Total parking spaces 1
Condo Details
Inclusions
Property History
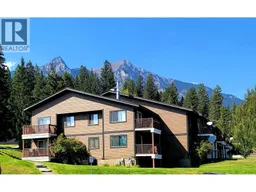 27
27
