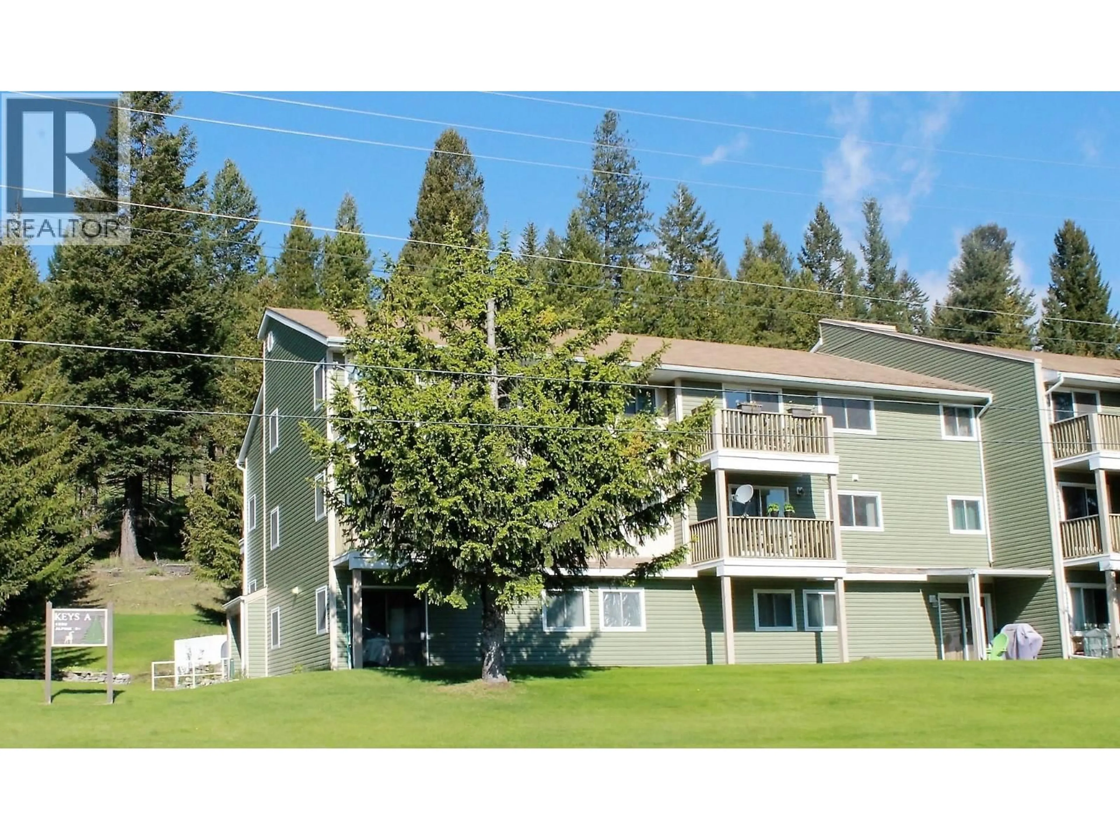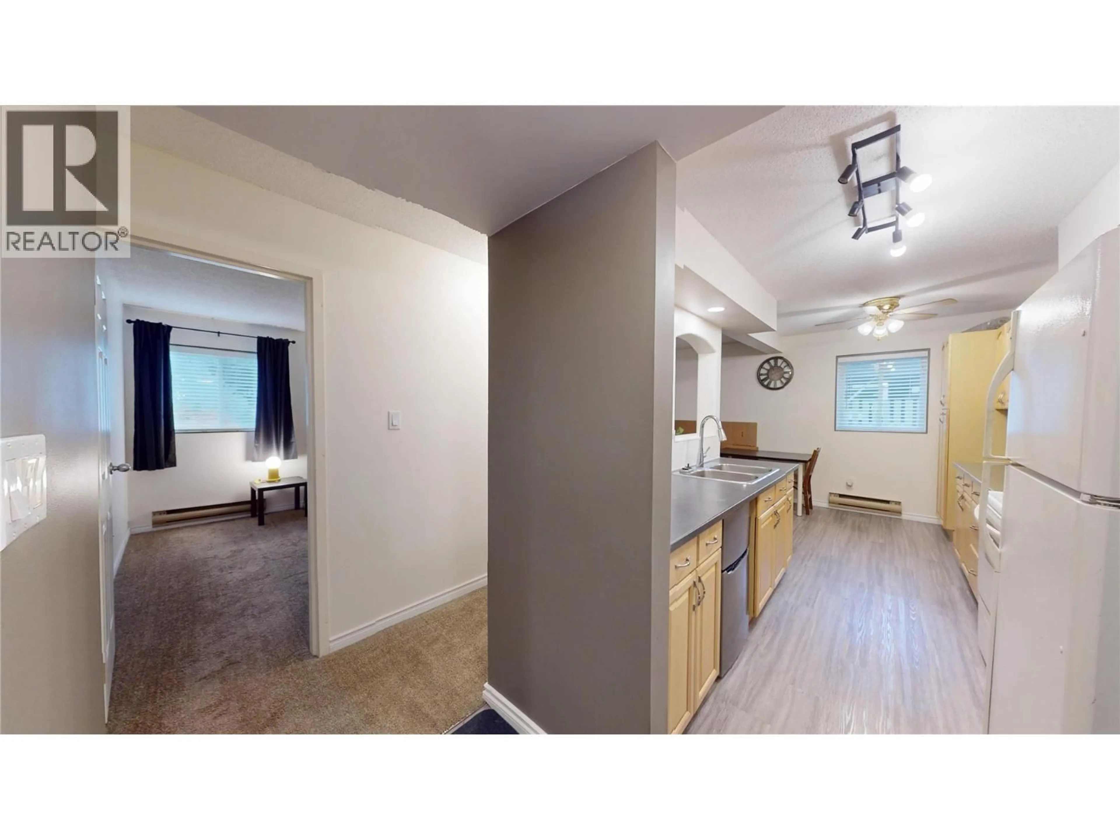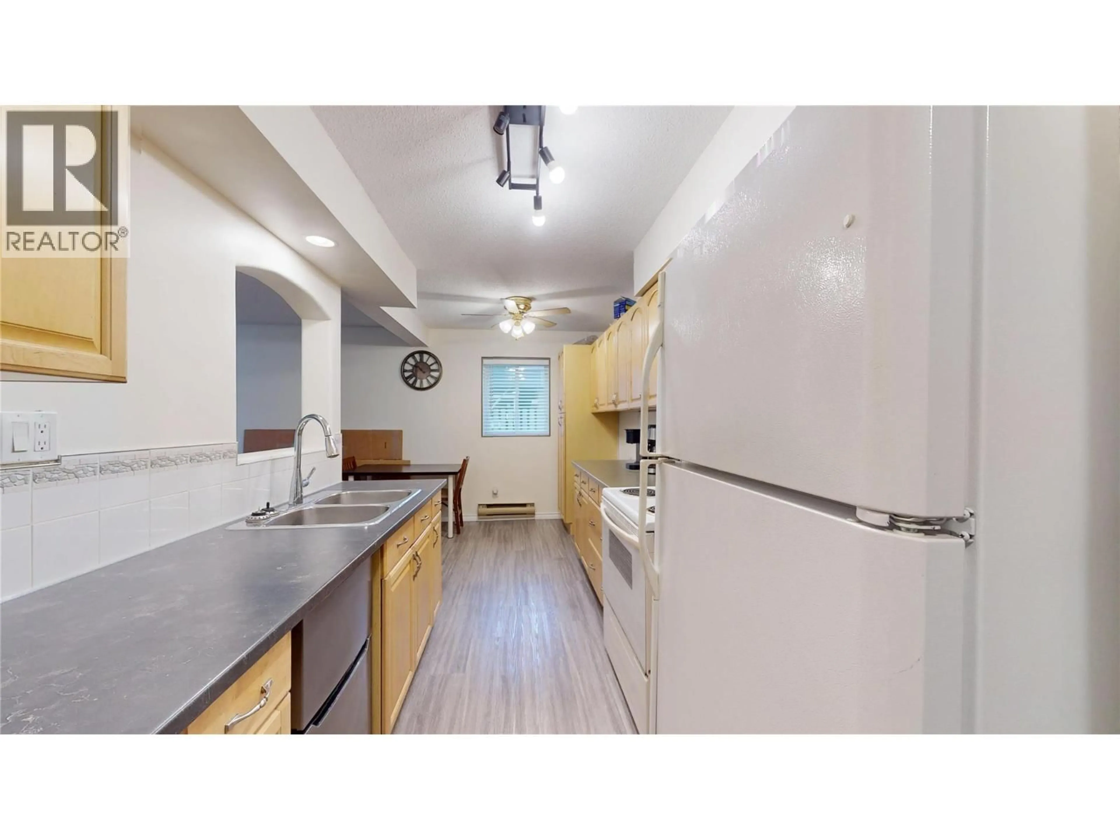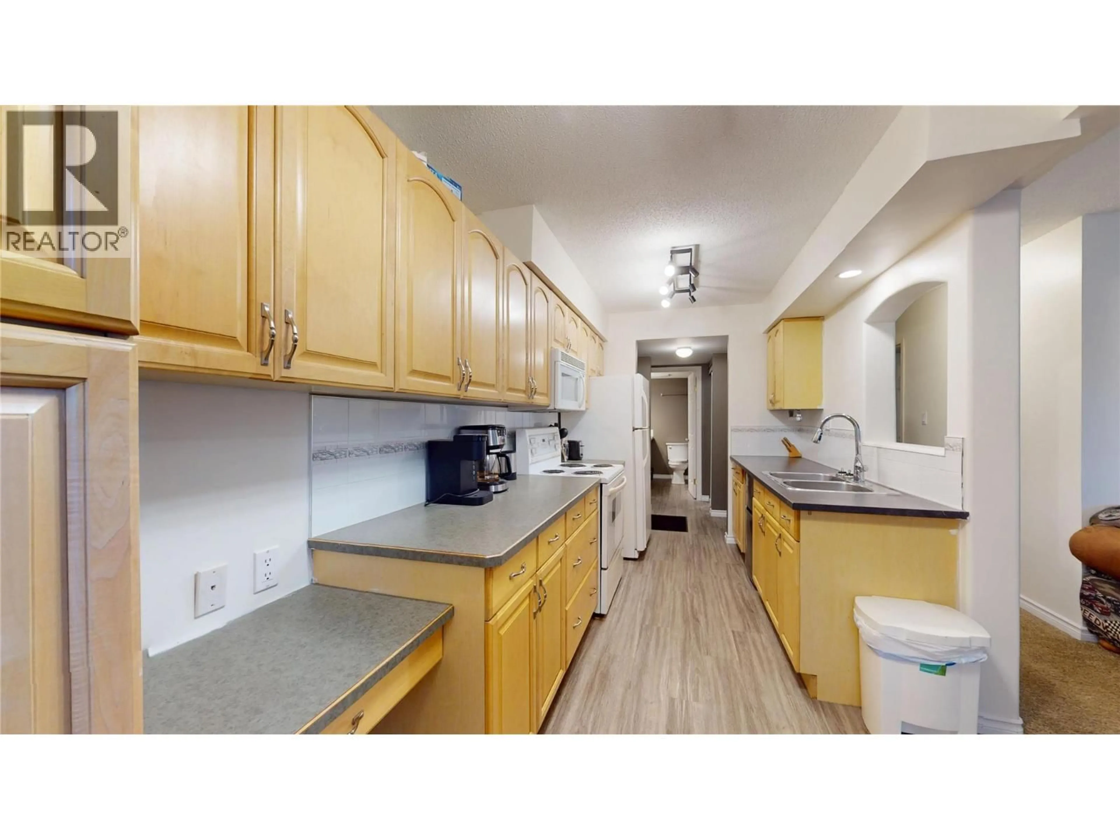101A 1335 ALPINE DRIVE, Elkford, British Columbia V0B1H0
Contact us about this property
Highlights
Estimated valueThis is the price Wahi expects this property to sell for.
The calculation is powered by our Instant Home Value Estimate, which uses current market and property price trends to estimate your home’s value with a 90% accuracy rate.Not available
Price/Sqft$252/sqft
Monthly cost
Open Calculator
Description
Desirable Main Floor Corner Unit in The Keys A Building! This beautifully updated 2-bedroom, 1-bath condo offers both comfort and convenience in one of Elkford’s most sought-after buildings. Ideally located on the main level, this bright corner unit features extra windows that fill the space with natural light and a walk-out to your own covered patio—perfect for enjoying the outdoors year-round. The tastefully renovated kitchen showcases modern cabinetry providing abundant storage, along with full-size appliances. Stylish new flooring flows throughout the unit, creating a fresh, cohesive look. The fully updated bathroom includes a large soaker tub, modern vanity, new toilet, and added storage. Both bedrooms are spacious and inviting, offering plenty of room to relax. Additional features include a nearby storage locker, shared laundry just down the hall, and a covered parking stall conveniently close to the unit. Located within walking distance of downtown amenities, with the mine bus stop right outside the building, this home combines style, practicality, and a prime location. This move-in ready condo is a must-see! (id:39198)
Property Details
Interior
Features
Main level Floor
4pc Bathroom
Bedroom
9'3'' x 11'11''Primary Bedroom
9'10'' x 15'4''Living room
12'1'' x 15'4''Exterior
Parking
Garage spaces -
Garage type -
Total parking spaces 1
Condo Details
Inclusions
Property History
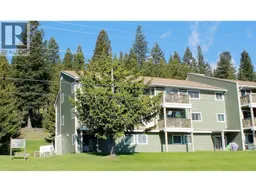 22
22
