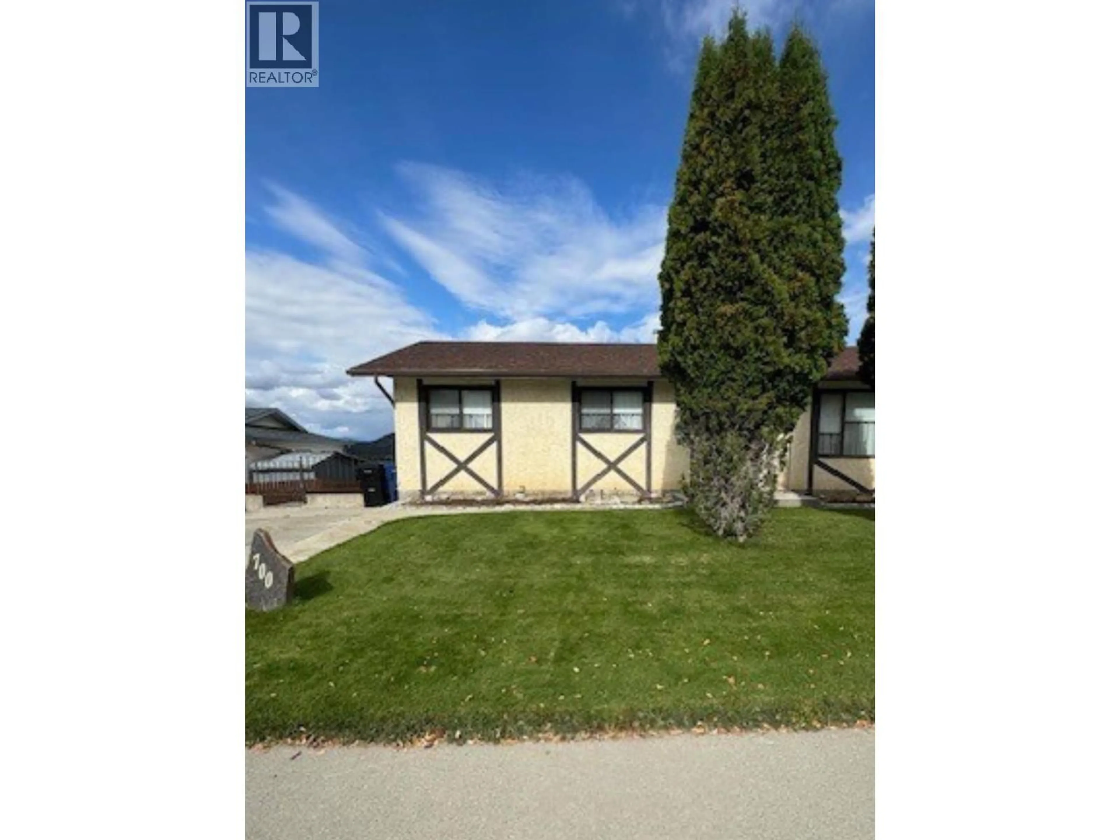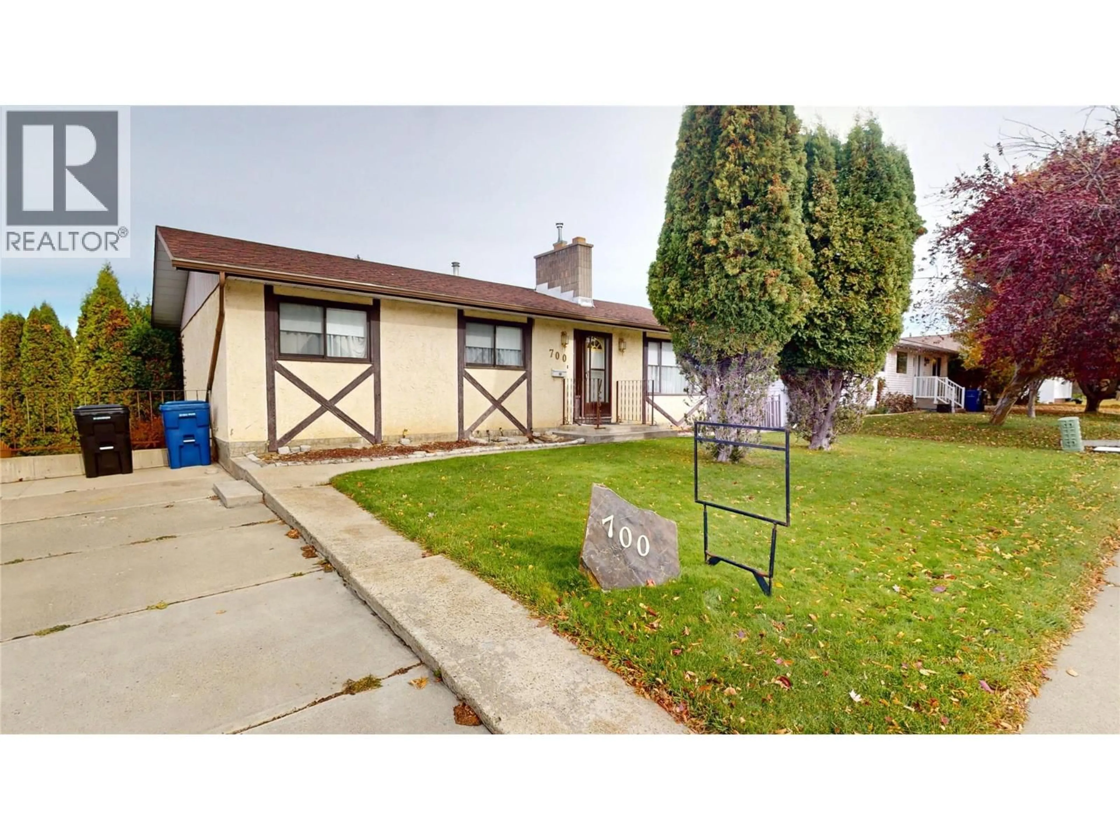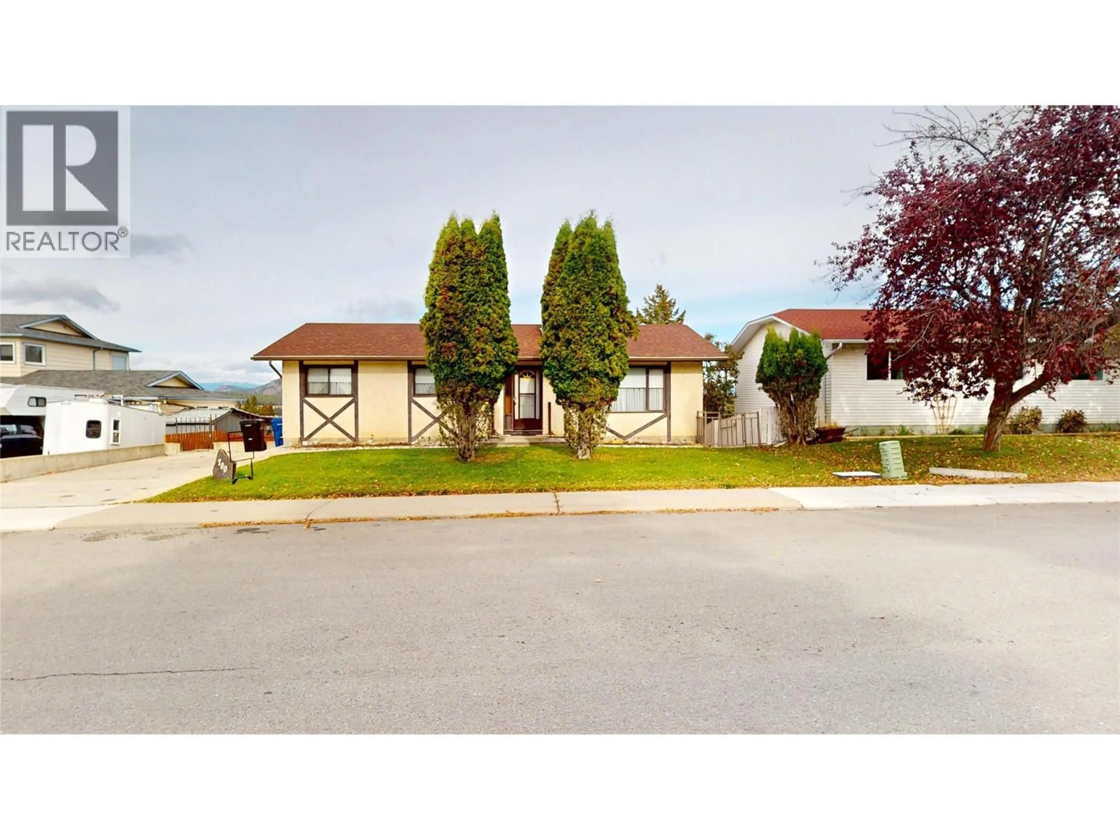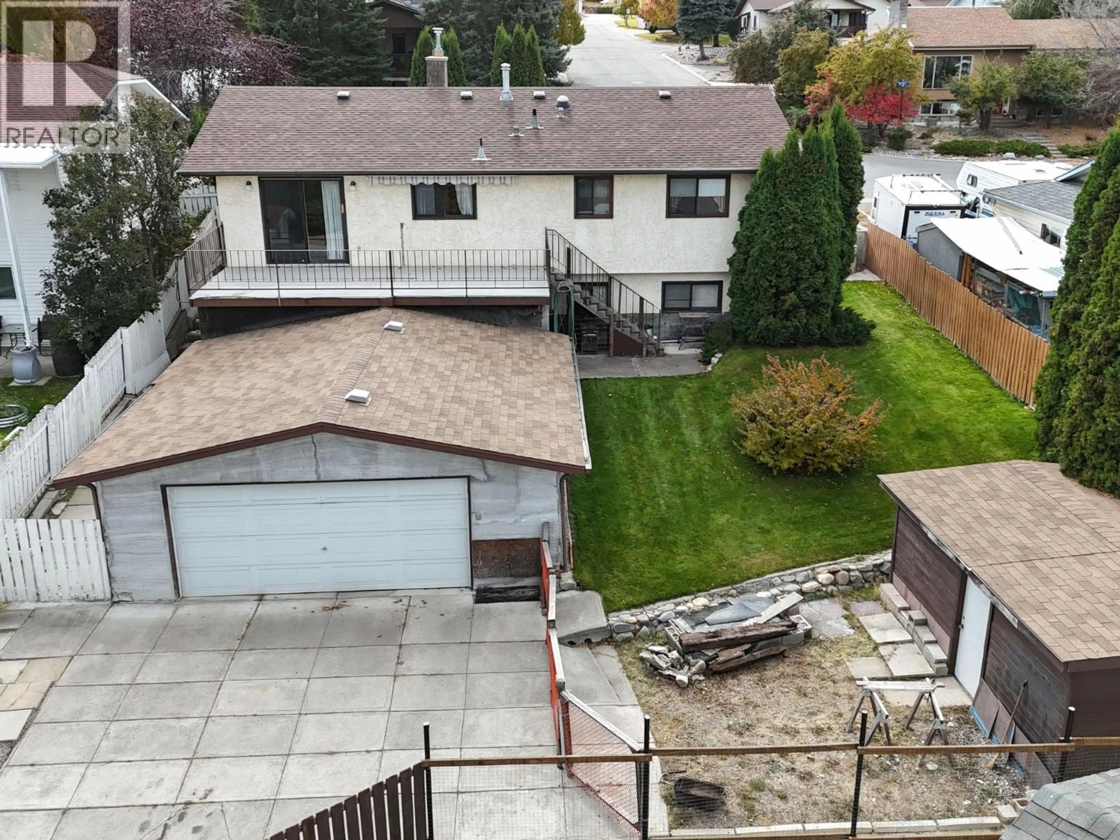700 15TH STREET SOUTH, Cranbrook, British Columbia V1C5N9
Contact us about this property
Highlights
Estimated valueThis is the price Wahi expects this property to sell for.
The calculation is powered by our Instant Home Value Estimate, which uses current market and property price trends to estimate your home’s value with a 90% accuracy rate.Not available
Price/Sqft$210/sqft
Monthly cost
Open Calculator
Description
Gordon Heights beauty with a WOW view !!! You can watch the moon rise over the Steepeles and set over the Purcell's! The home features 3 + 1 bedrooms, 3 baths and 1188 square feet per floor. Built in 1981, with annual heating costs of just $1,309.91. With a double attached garage, a gas fireplace in the living room, and cozy woodstove in the rec room. The daylight walk out basement, alley access and location make this a perfect family home or go ahead - put in that in-law suite. The home also features inground sprinklers, central air-conditioning, central vac and wonder neighbours. (id:39198)
Property Details
Interior
Features
Basement Floor
Mud room
9'6'' x 21'10''Recreation room
25' x 16'Bedroom
10'10'' x 12'3''3pc Bathroom
Exterior
Parking
Garage spaces -
Garage type -
Total parking spaces 2
Property History
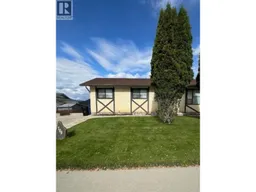 36
36
