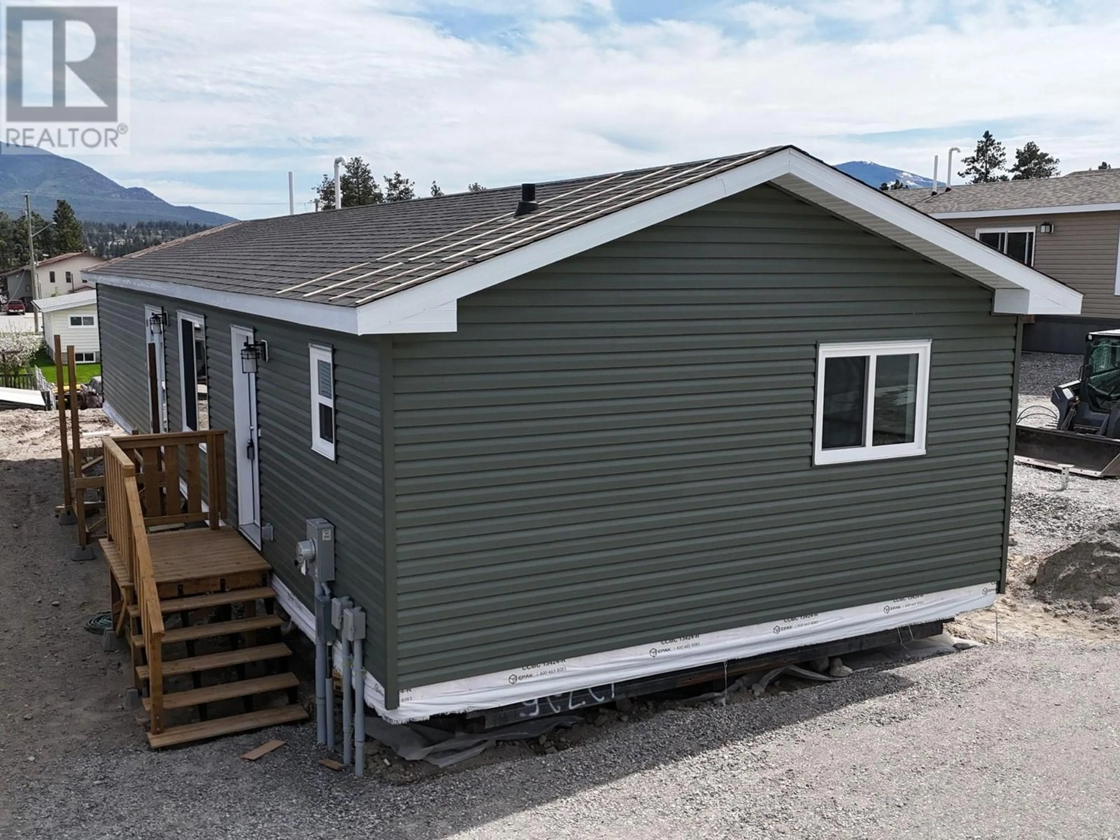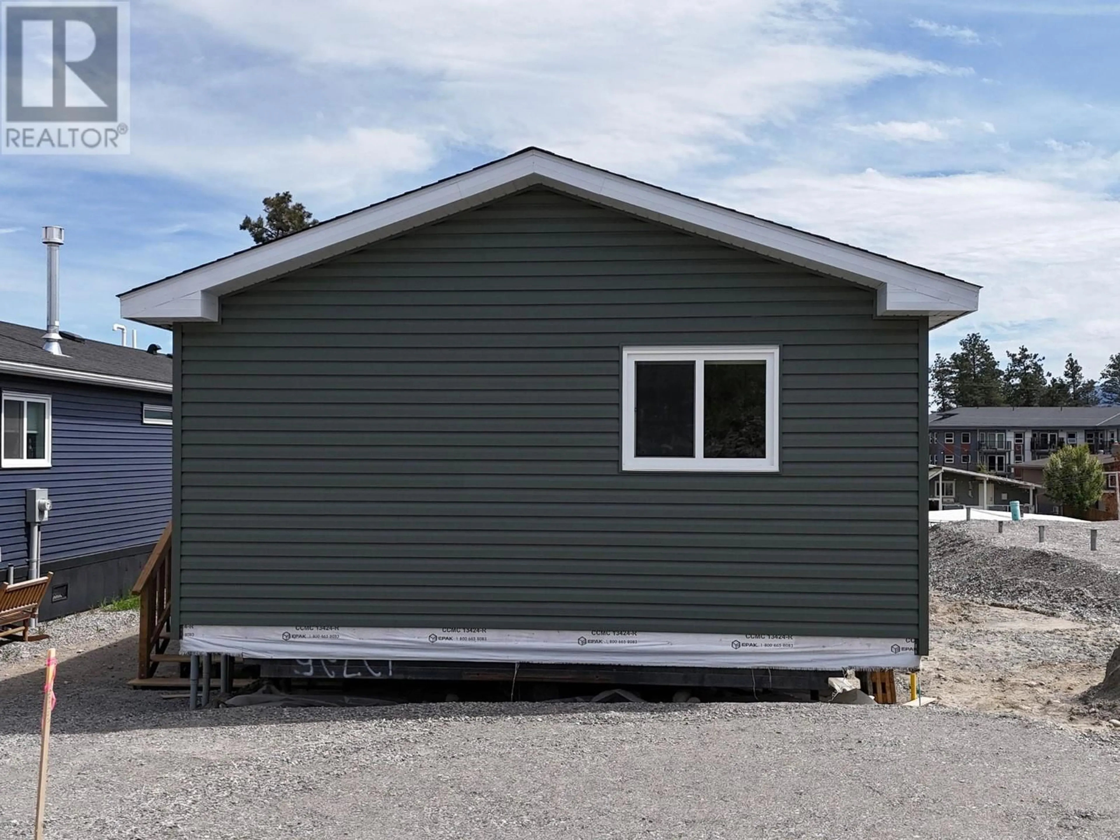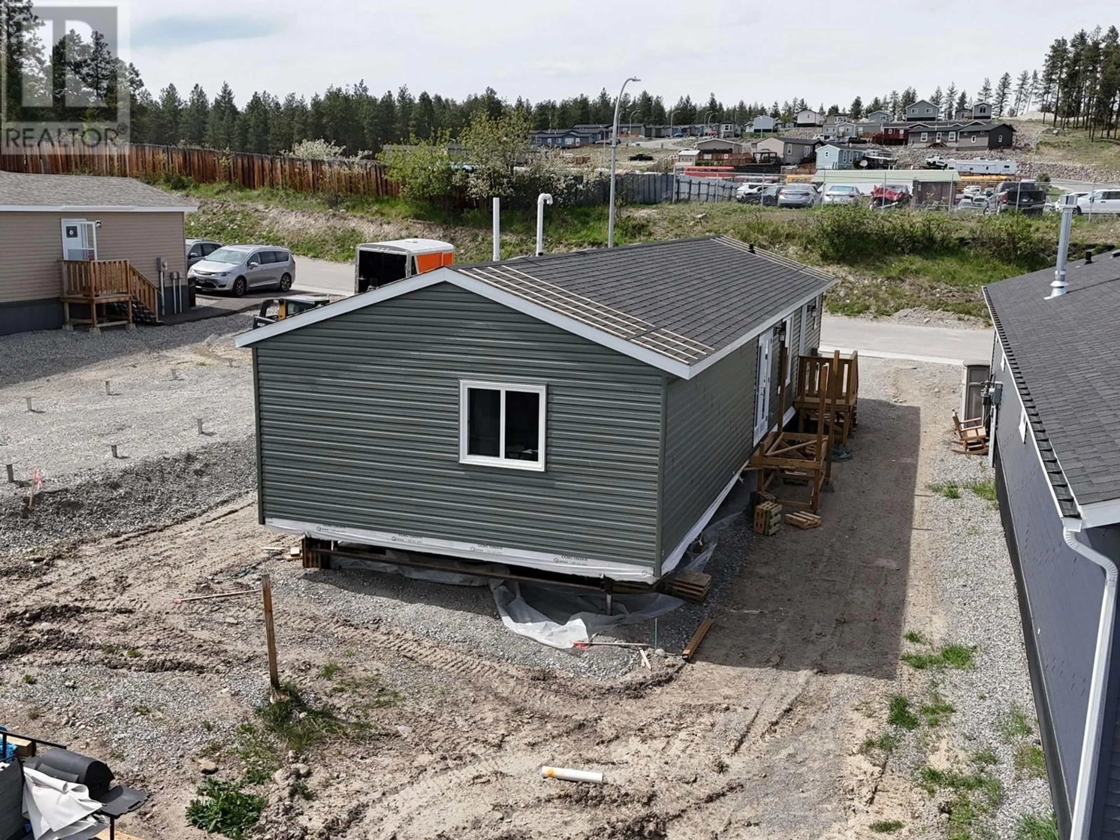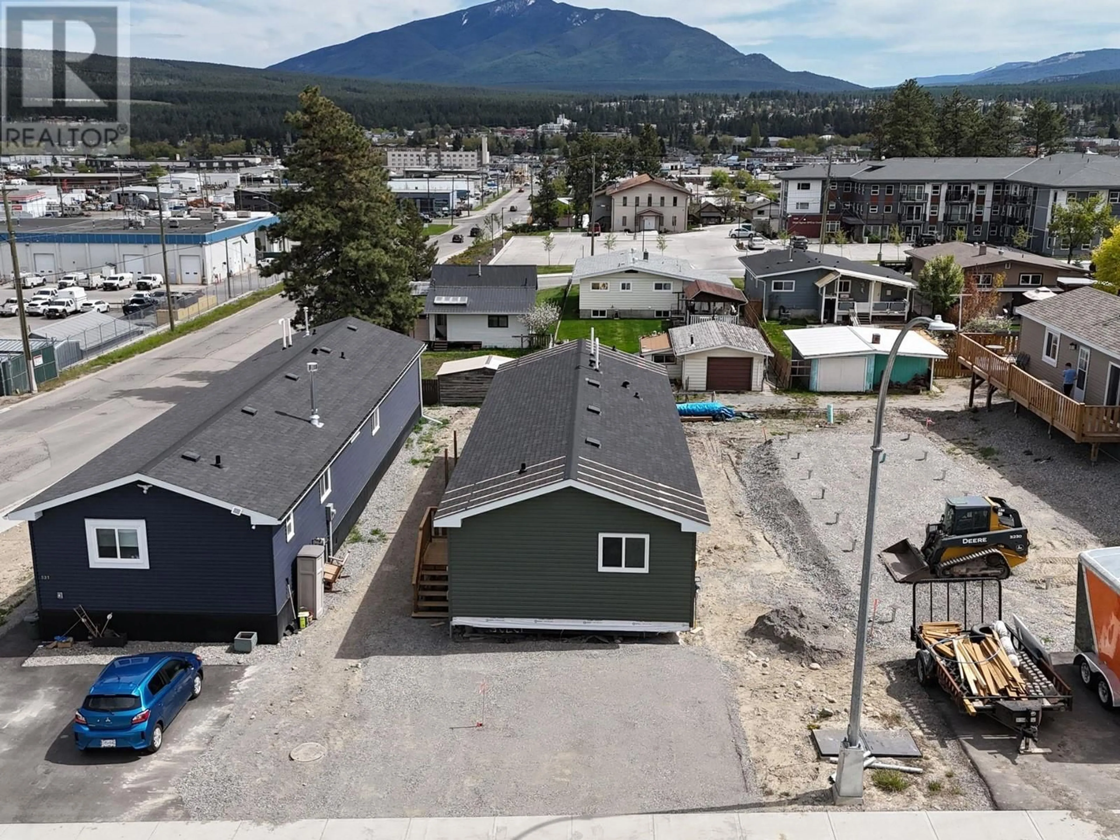529 PAGURUT AVENUE WEST, Cranbrook, British Columbia V1C0G5
Contact us about this property
Highlights
Estimated valueThis is the price Wahi expects this property to sell for.
The calculation is powered by our Instant Home Value Estimate, which uses current market and property price trends to estimate your home’s value with a 90% accuracy rate.Not available
Price/Sqft$338/sqft
Monthly cost
Open Calculator
Description
Experience the ultimate in new home luxury at 529 Pagurut Ave, complete with stunning Rocky Mountain views and alley access. With no pad rent or strata fees, this brand-new modular home sits on its own lot, perfect for those who aren’t ready for condo life but want a low-maintenance, high-quality home. Built to meet or exceed all building codes, it features fully drywalled interiors that are mudded, taped, and painted, offering a superior finish. Plus, the industry-leading 20-year manufacturer’s warranty surpasses the usual 10-year coverage. Inside, the 1,180 sq. ft. layout boasts a gorgeous kitchen with top-of-the-line LG appliances, including an LG range, soft-close drawers and doors, and a large walk-in pantry. The open-concept design flows seamlessly into the living area, perfect for relaxing or entertaining. High-end light fixtures add a modern touch throughout. The home features two spacious bedrooms, including a master with his-and-hers closets, and a stylish 3-piece bathroom. A high-efficiency, A/C-ready furnace and six premium appliances complete the package. Located in a private cul-de-sac close to parks and downtown, this home offers the perfect mix of convenience and tranquility. Call today to book your private tour! (id:39198)
Property Details
Interior
Features
Main level Floor
Full bathroom
4'10'' x 7'11''Bedroom
8'2'' x 10'1''Bedroom
8'0'' x 10'1''Laundry room
6'7'' x 10'2''Property History
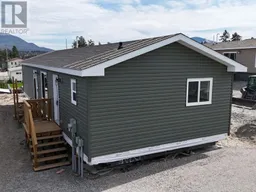 34
34
