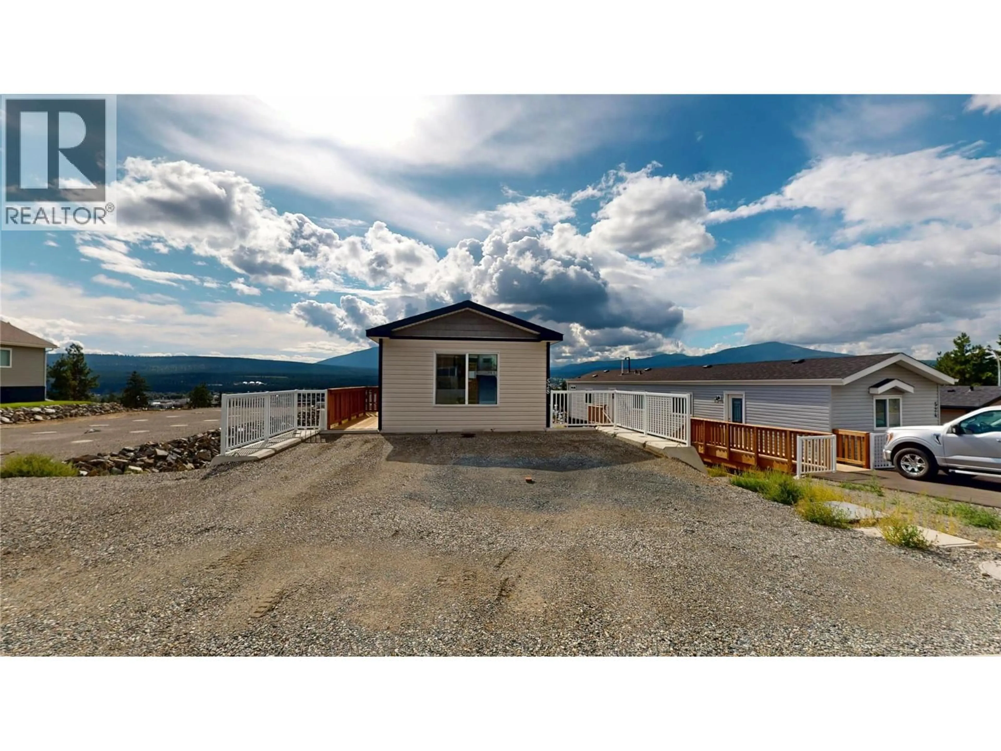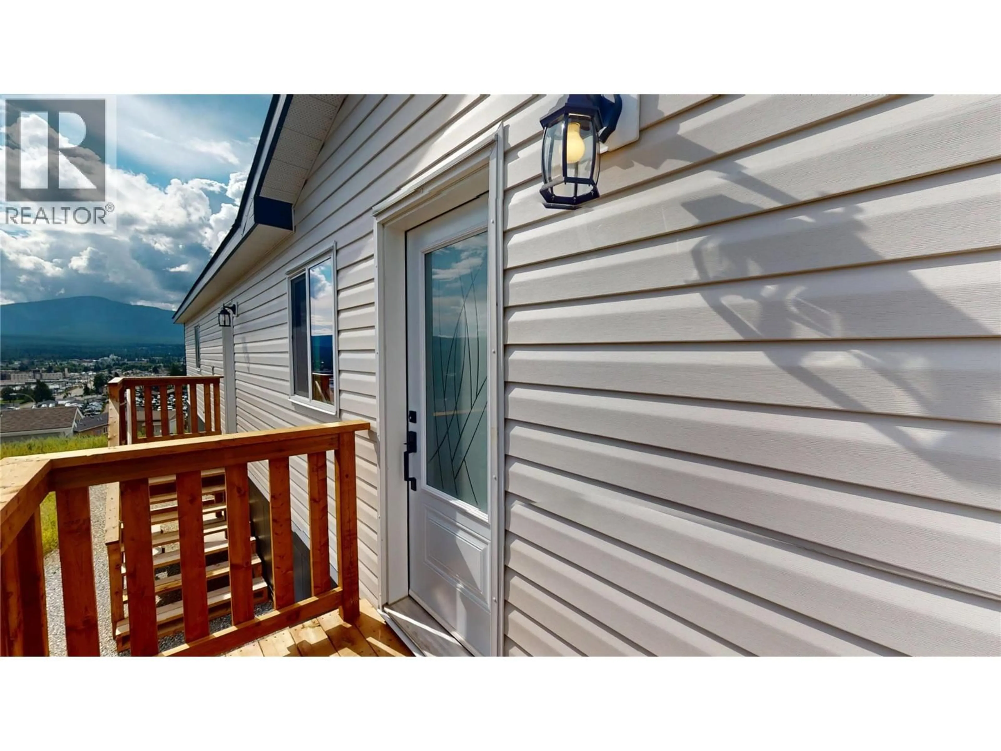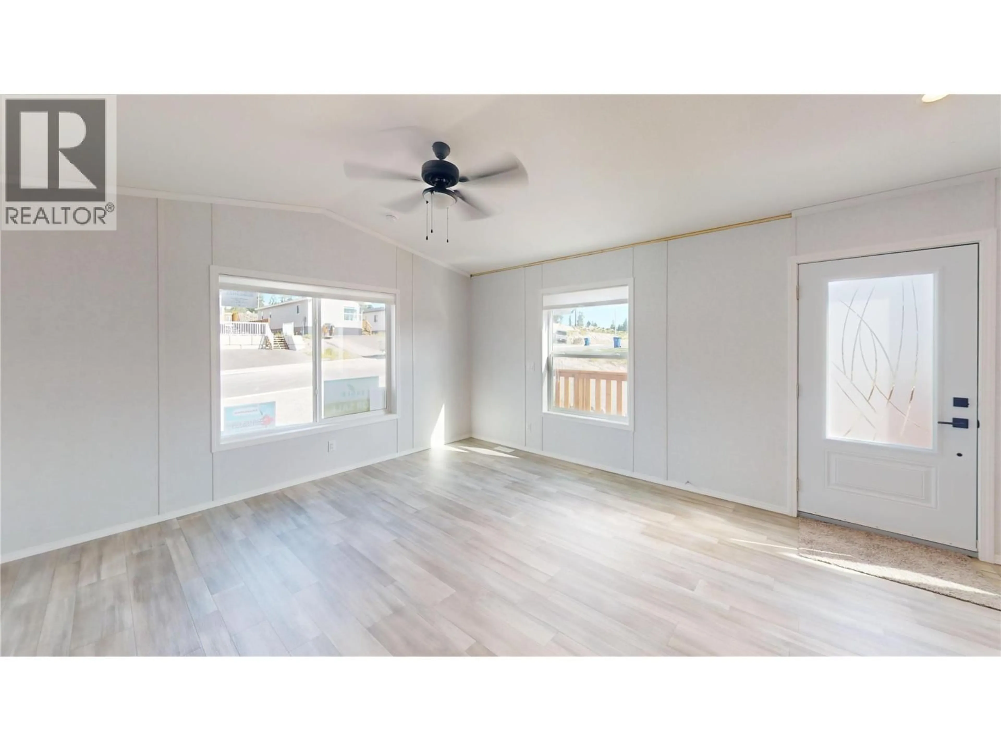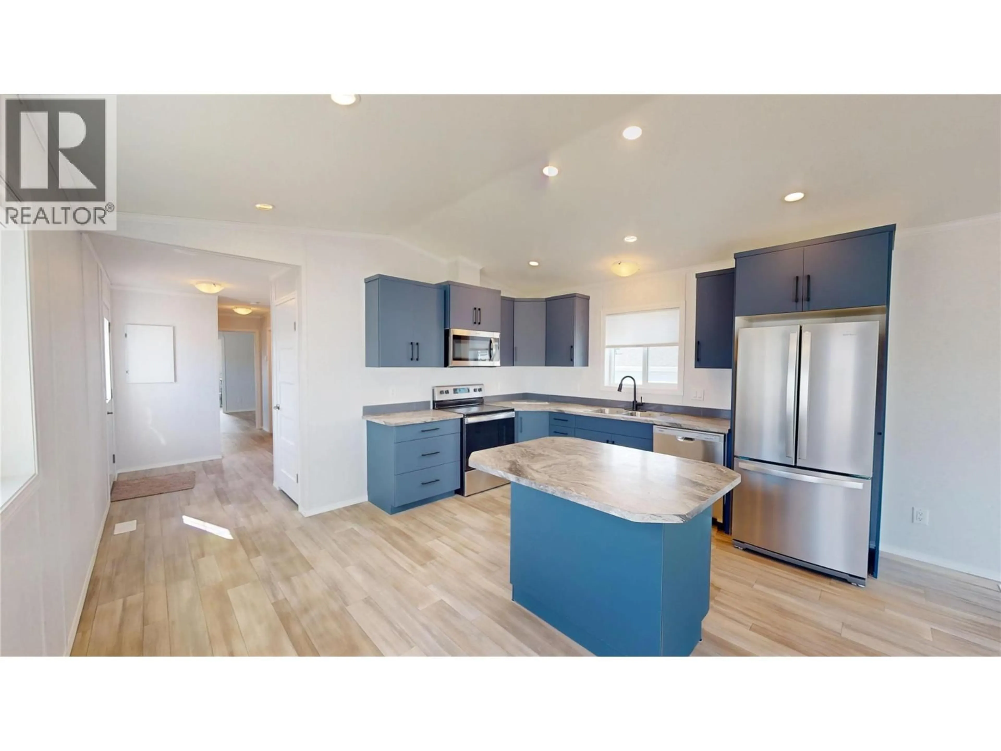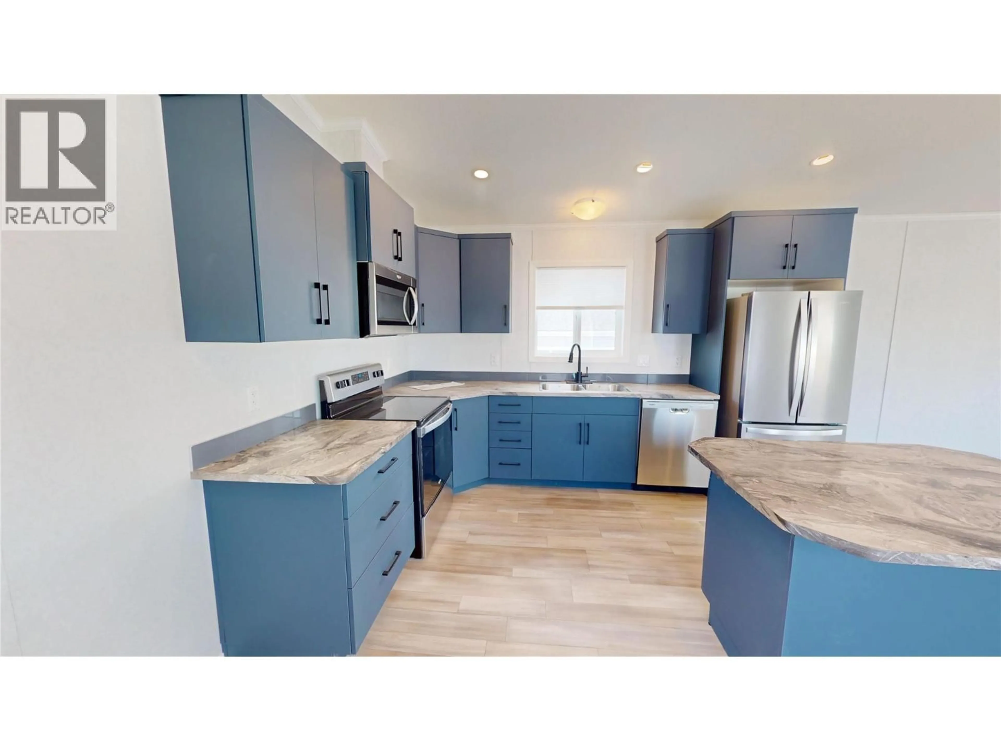528 STEEPLEVIEW AVENUE NORTHWEST, Cranbrook, British Columbia V1C5L3
Contact us about this property
Highlights
Estimated valueThis is the price Wahi expects this property to sell for.
The calculation is powered by our Instant Home Value Estimate, which uses current market and property price trends to estimate your home’s value with a 90% accuracy rate.Not available
Price/Sqft$376/sqft
Monthly cost
Open Calculator
Description
Brand new and never lived in 528 Steepleview Ave NW delivers big on style, comfort, and serious views. Sitting high on the hill in one of the most scenic spots in town, this modern modular home is packed with upgrades and ready for its very first owner. Step inside to a bright, open layout with upgraded lino flooring throughout—no carpet anywhere and did I mention no stairs!! The kitchen is a standout, featuring a large island, sleek flat velvet super-matte cabinets with upgraded pulls, pot lights, a ceiling fan, and a full stainless steel appliance package. The primary bedroom offers a spacious ensuite with a walk-in shower and built-in seat. You’ll also find a high-efficiency gas furnace that’s A/C ready, an electric water heater, stacking laundry unit, and upgraded exterior doors and hardware for extra durability and curb appeal. Whether you're downsizing, buying your first home, or just looking for something turn-key and hassle-free—this one is worth a look. GST is applicable on this sale. (id:39198)
Property Details
Interior
Features
Main level Floor
Other
1' x 1'Bedroom
1' x 1'Full ensuite bathroom
Primary Bedroom
1' x 1'Exterior
Parking
Garage spaces -
Garage type -
Total parking spaces 2
Property History
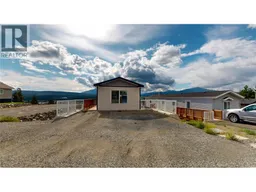 21
21
