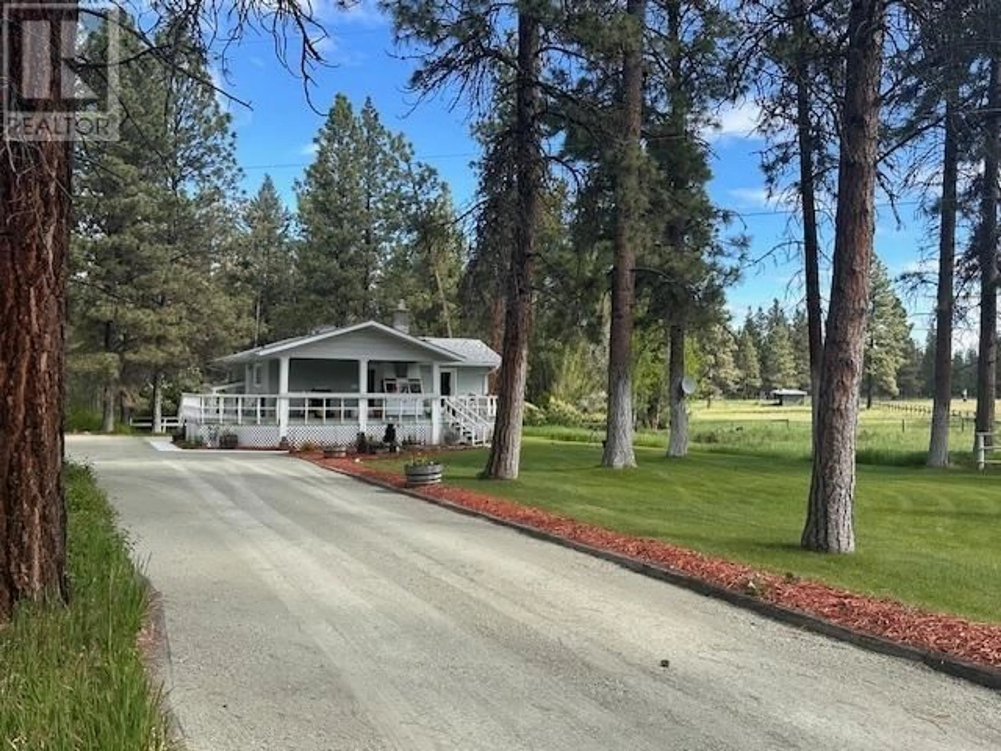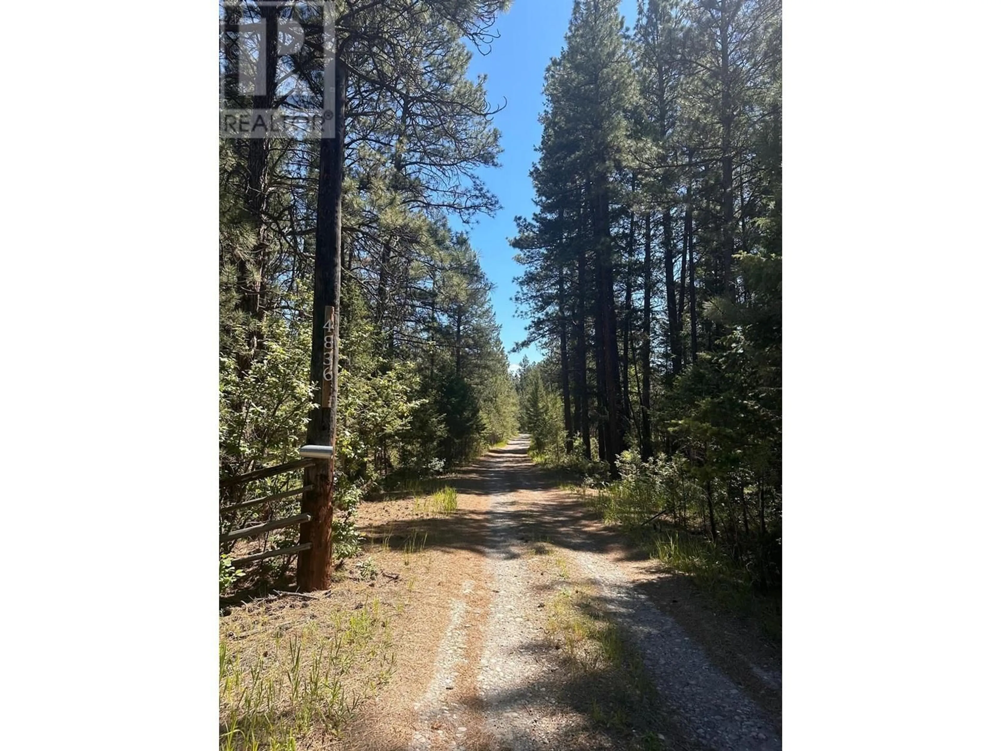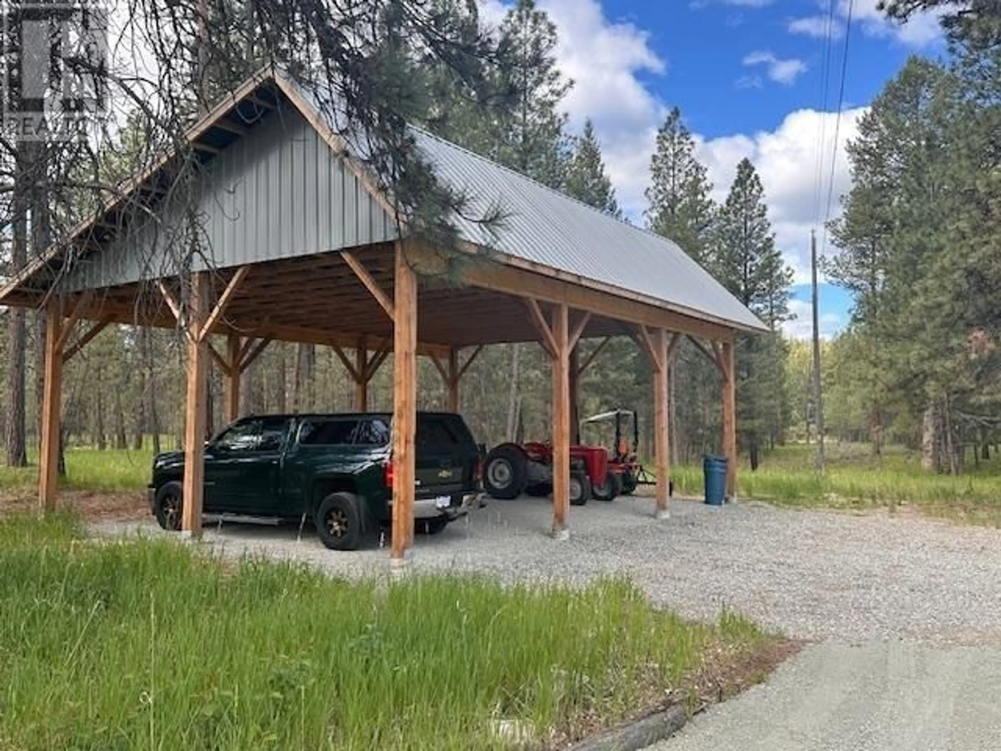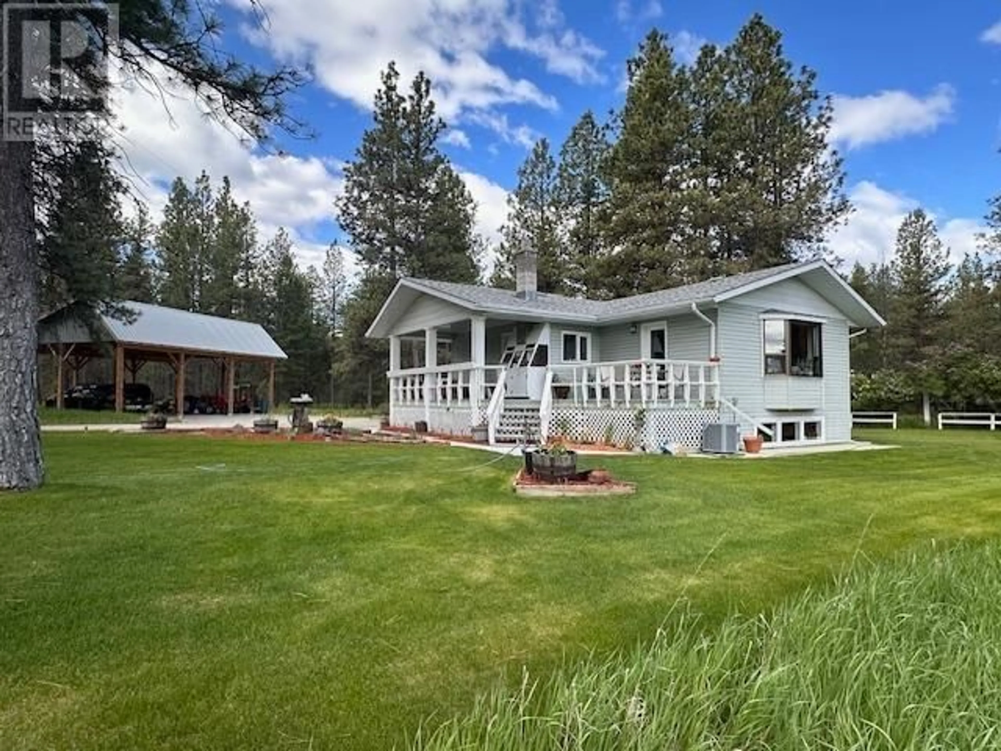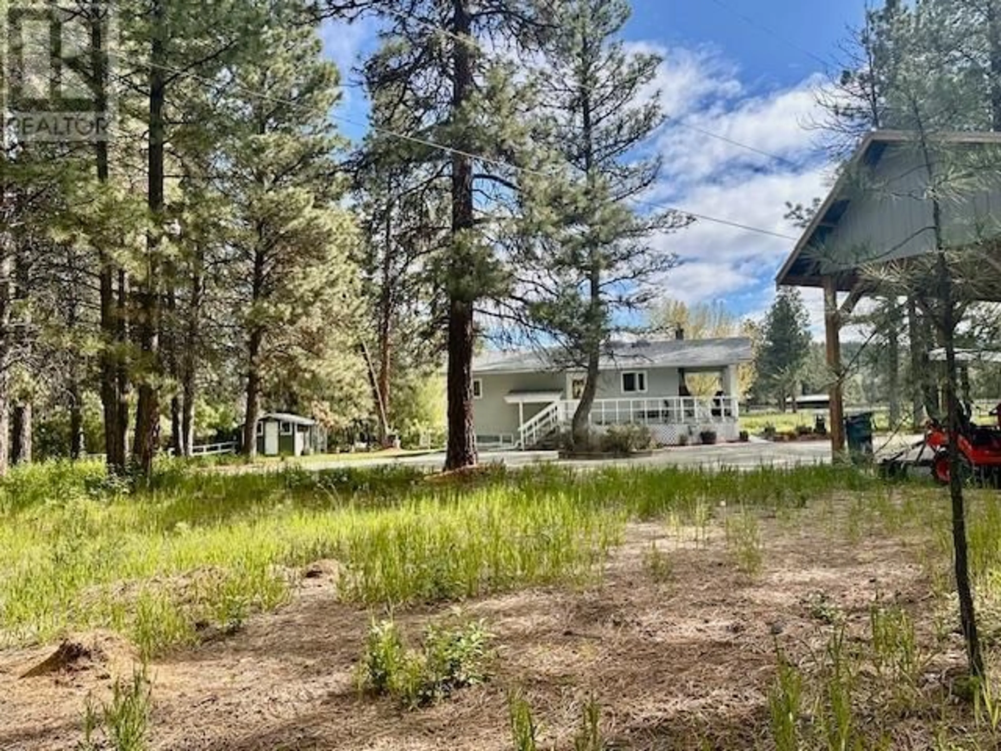4836 KENNEDY ROAD, Cranbrook, British Columbia V1C7C1
Contact us about this property
Highlights
Estimated ValueThis is the price Wahi expects this property to sell for.
The calculation is powered by our Instant Home Value Estimate, which uses current market and property price trends to estimate your home’s value with a 90% accuracy rate.Not available
Price/Sqft$1,172/sqft
Est. Mortgage$9,448/mo
Tax Amount ()$3,245/yr
Days On Market48 days
Description
Embrace unparalleled privacy and serene natural beauty with this stunning 53.57-acre estate at 4836 Kennedy Rd, Cranbrook, BC. Perfect for equestrian enthusiasts or visionary developers, this expansive property offers limitless possibilities, all within the city limits of Cranbrook. The charming and updated 2-bedroom, 2-bathroom home exudes coziness, providing a peaceful sanctuary from the hustle and bustle of everyday life. Property Features: Equestrian Facilities: Includes a 14 stall barn, paddocks, and corrals, ideal for horse lovers. Breathtaking Mountain Views: The stunning vistas enhance the property's serene ambience. This is your chance to own a unique slice of paradise in Cranbrook, BC. This property has 600 amp electrical service and the well pumps 35 gpm. All roofs on home, stable and outbuildings are new. Contact myself or your Realtor today to schedule a viewing and explore the endless potential of this exceptional estate! Showing are by appointment only. Sellers are open to negotiate on all reasonable offers reflecting market value. (id:39198)
Property Details
Interior
Features
Basement Floor
Recreation room
16'9'' x 13'4''Storage
6'4'' x 11'10''Laundry room
12'3'' x 11'10''4pc Ensuite bath
Property History
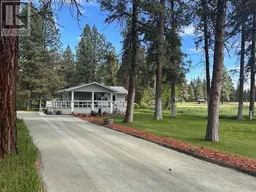 61
61
