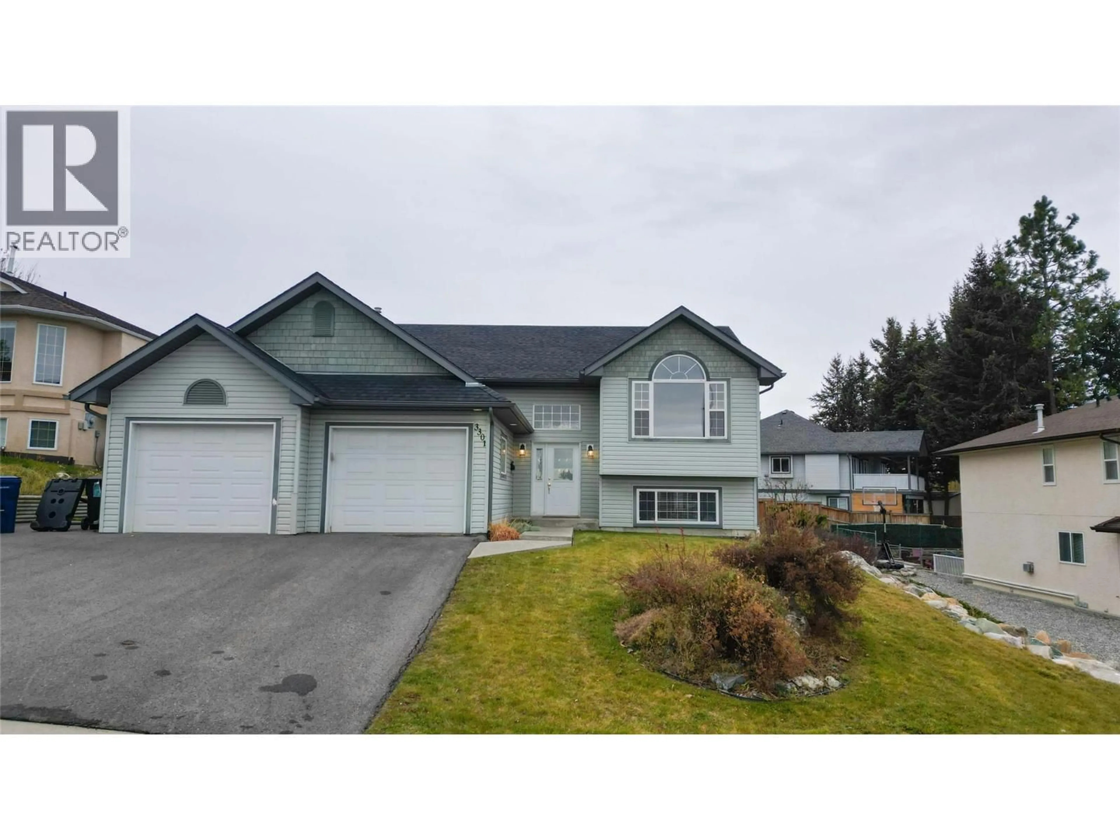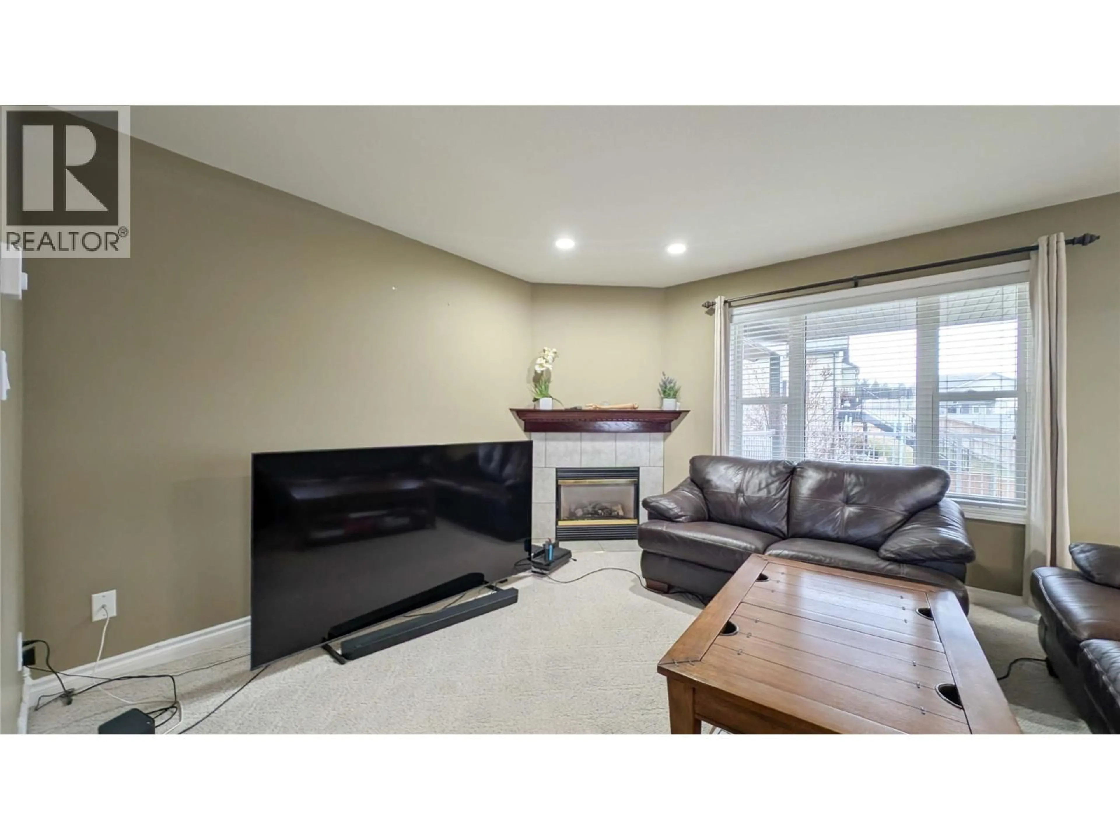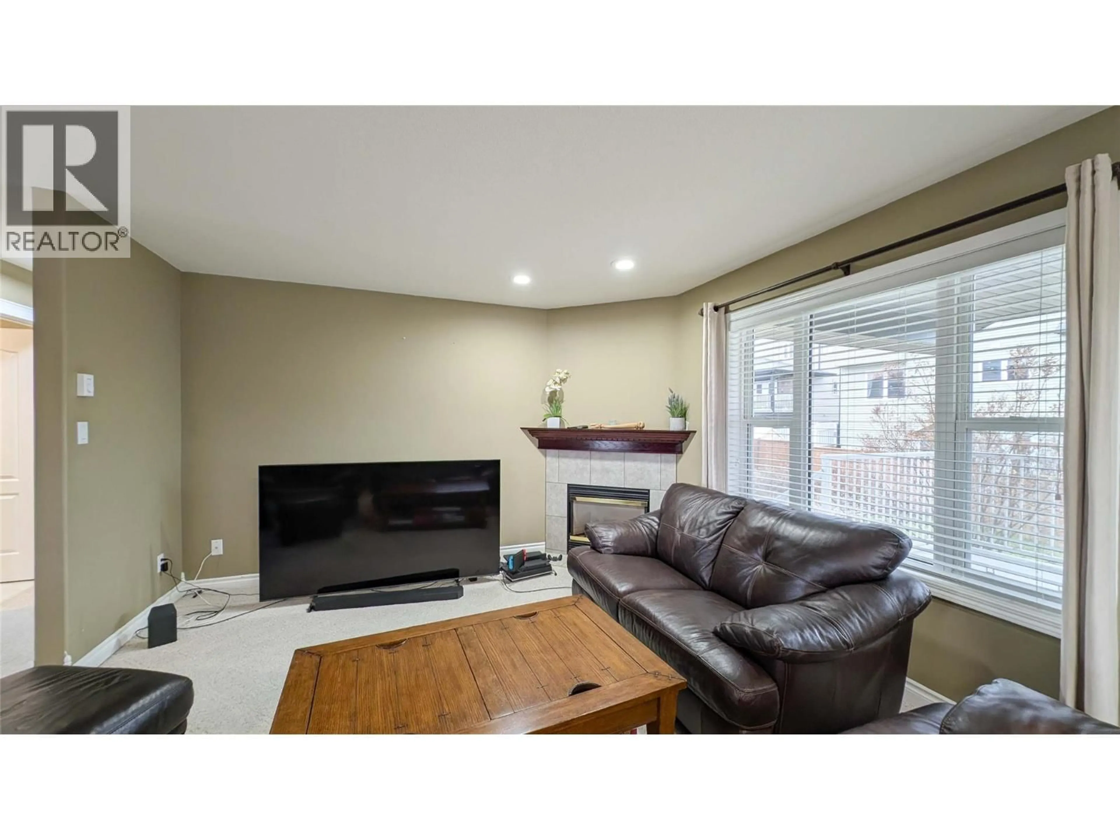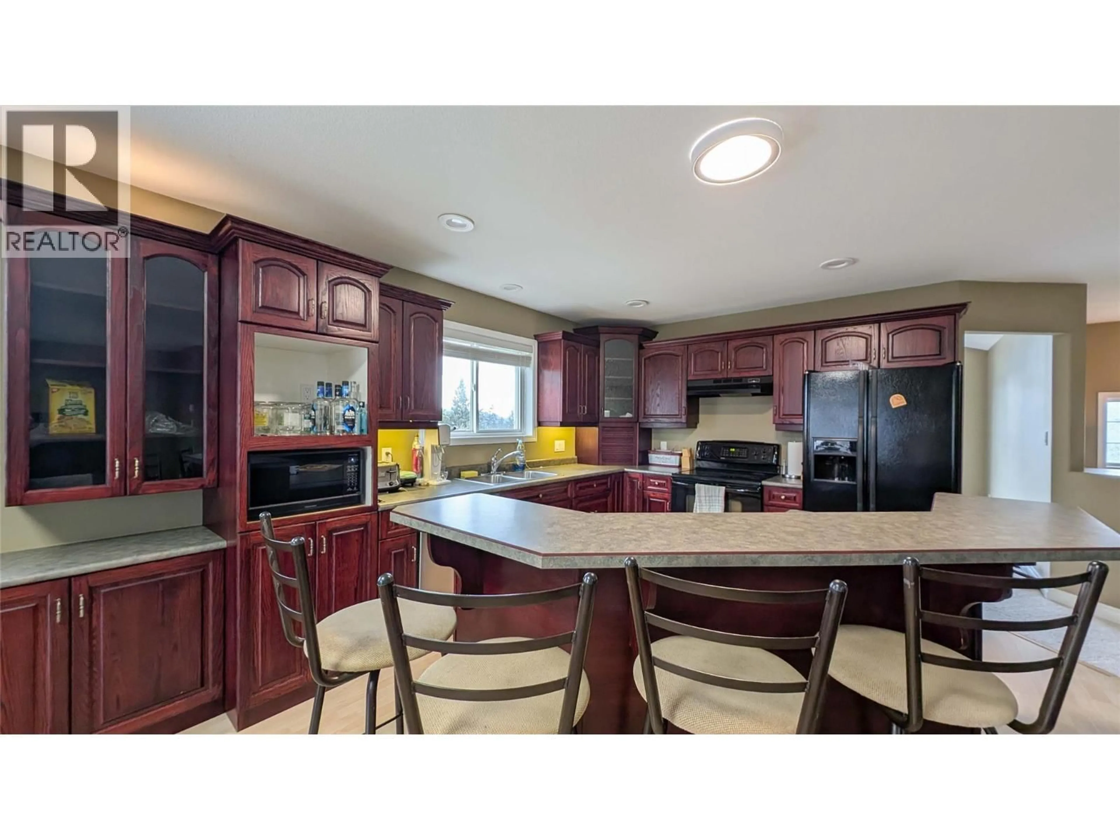3301 MT FISHER N DRIVE, Cranbrook, British Columbia V1C6N6
Contact us about this property
Highlights
Estimated valueThis is the price Wahi expects this property to sell for.
The calculation is powered by our Instant Home Value Estimate, which uses current market and property price trends to estimate your home’s value with a 90% accuracy rate.Not available
Price/Sqft$260/sqft
Monthly cost
Open Calculator
Description
Welcome to 3301 Mt Fisher Drive — a beautifully appointed 4-bedroom, 3-bath family home offering style, comfort, and practical living. Step into a grand entryway with soaring ceilings and sunlit windows that set a warm, inviting tone. The gourmet kitchen, centered by a large island, flows effortlessly into the dining and living areas — an open layout designed for everyday family life and effortless entertaining. Retreat to the serene primary suite featuring a luxurious en-suite and generous walk-in closet. Three additional bedrooms and two full bathrooms provide flexible space for family, guests, or a home office. Thoughtful storage solutions and an attached double-car garage add convenience and functionality. Outside, enjoy a spacious backyard with a covered deck and underground sprinklers, perfect for low-maintenance outdoor living and seasonal gatherings. Priced at $699,900, this home blends modern amenities with family-focused design and is ready to welcome its next chapter. Contact me today to schedule your private showing. (id:39198)
Property Details
Interior
Features
Basement Floor
Utility room
14'6'' x 10'Bedroom
10'6'' x 12'3pc Bathroom
6'5'' x 6'3''Recreation room
33'9'' x 20'2''Exterior
Parking
Garage spaces -
Garage type -
Total parking spaces 2
Property History
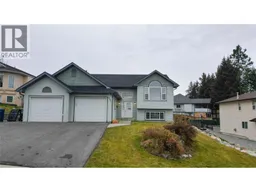 38
38
