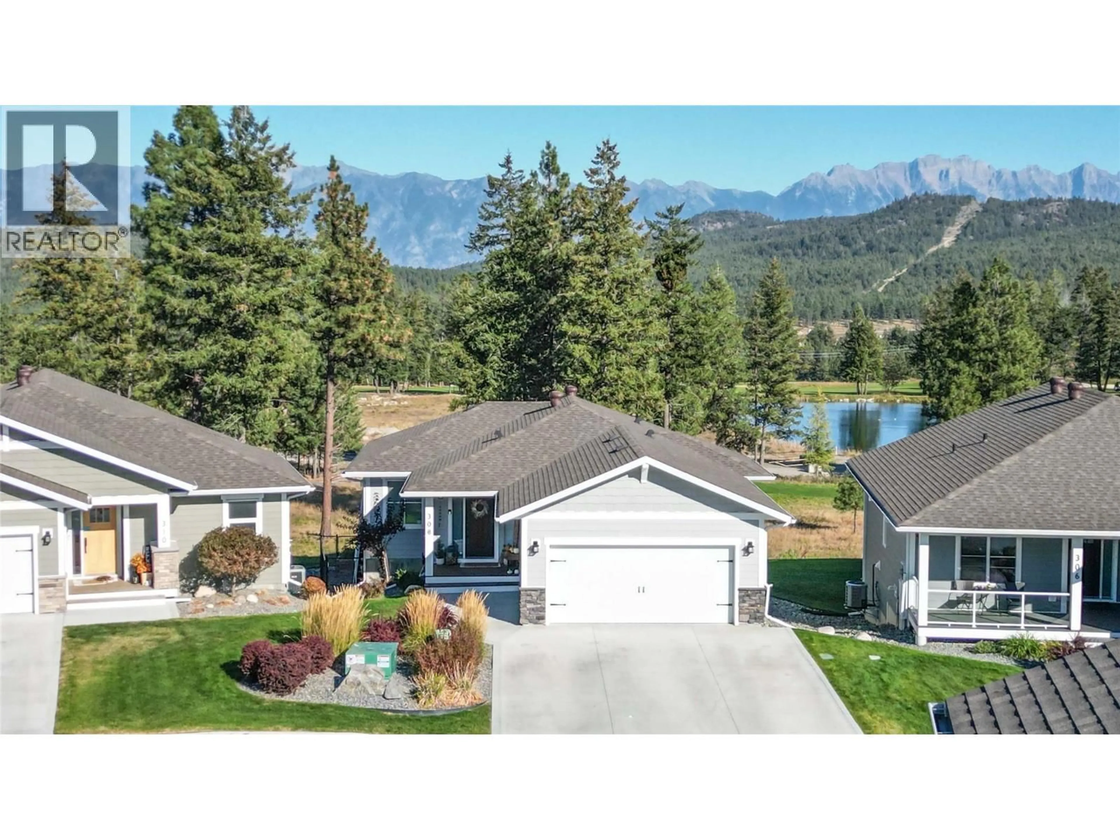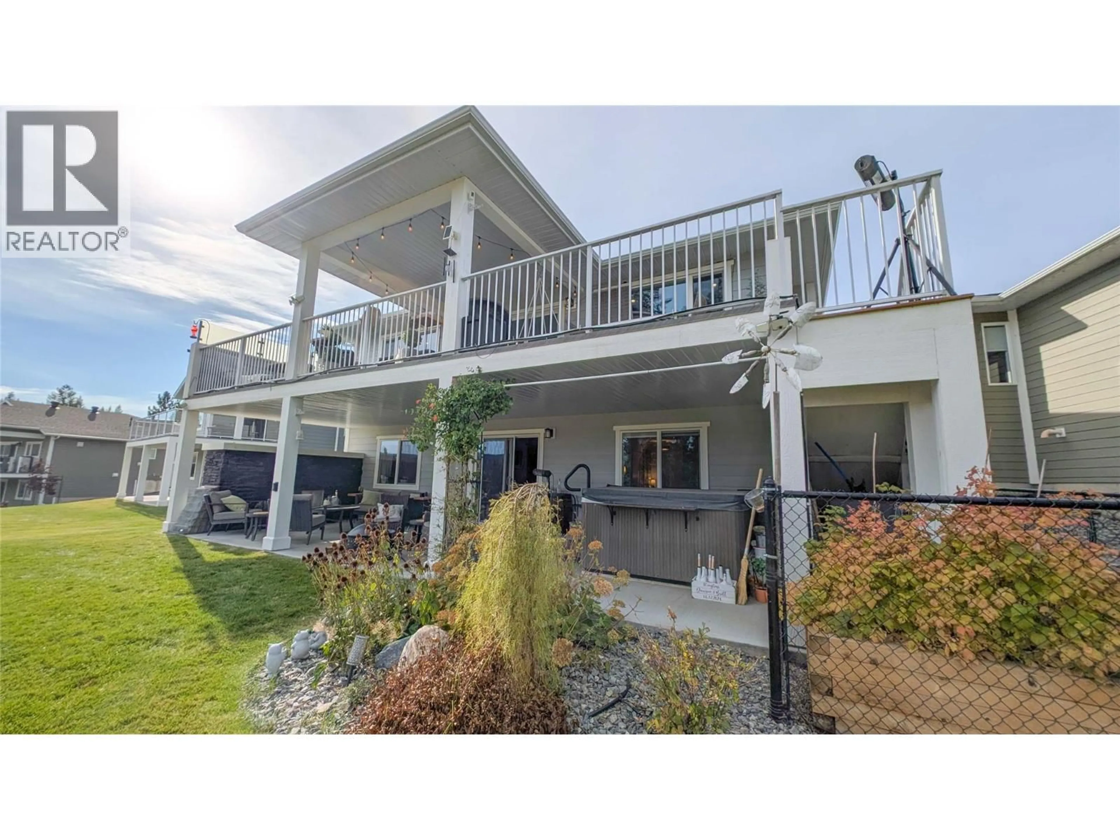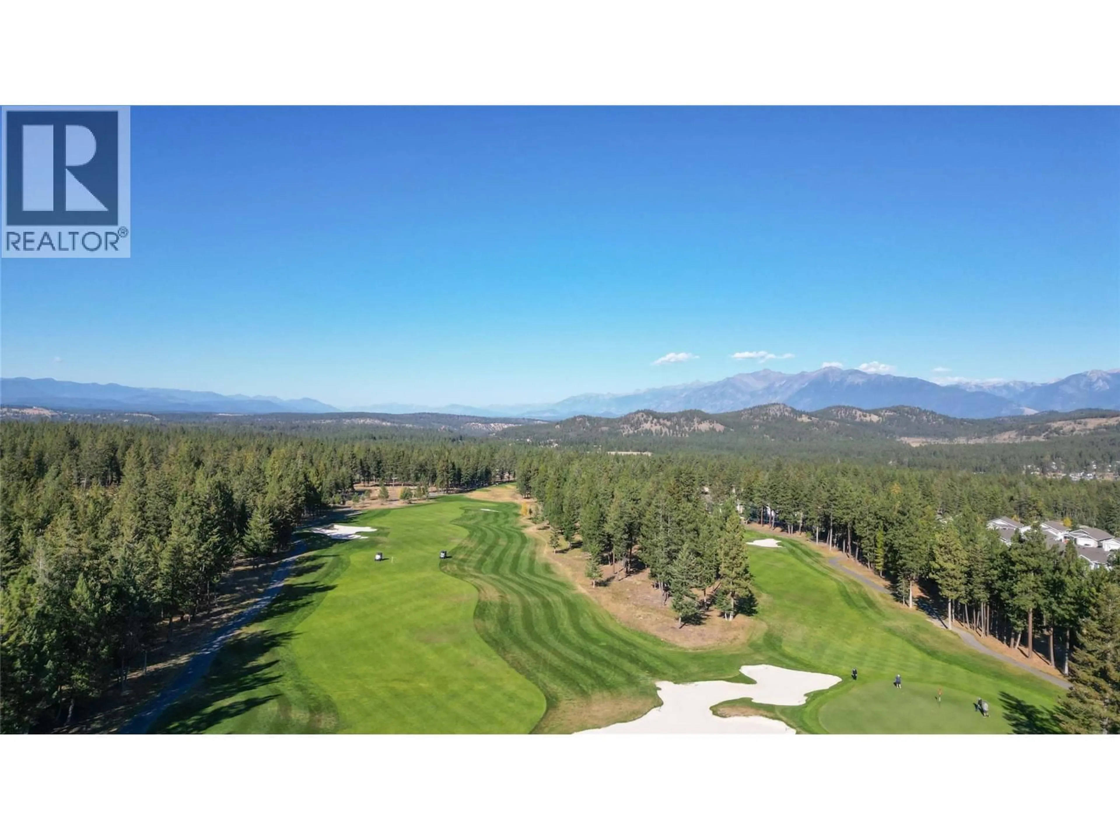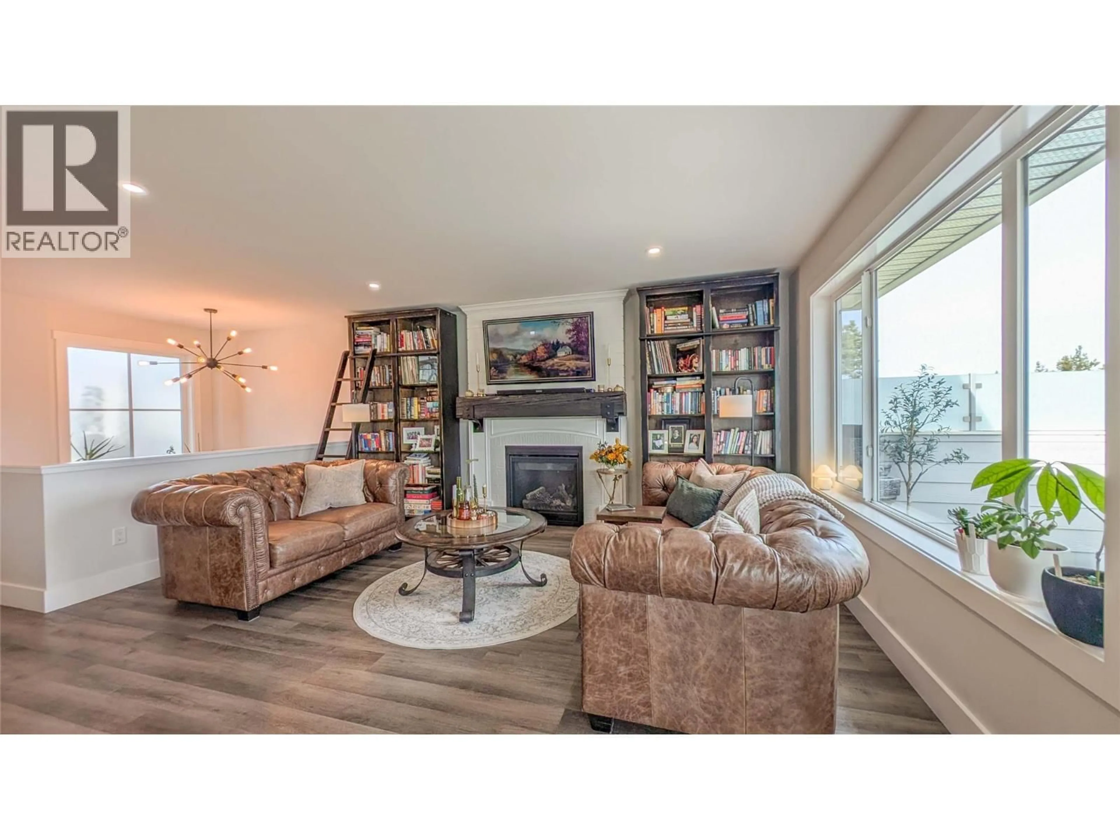308 LEGACY LOOKOUT, Cranbrook, British Columbia V1C0E4
Contact us about this property
Highlights
Estimated valueThis is the price Wahi expects this property to sell for.
The calculation is powered by our Instant Home Value Estimate, which uses current market and property price trends to estimate your home’s value with a 90% accuracy rate.Not available
Price/Sqft$356/sqft
Monthly cost
Open Calculator
Description
Score a hole-in-one with this charming almost 2400 sq ft 2020-built home thoughtfully designed to maximize every inch — ideal for entertaining, storage lovers, and pet owners. Bright, efficient layout with built-ins throughout and clever cubby solutions: ensuite medicine-cabinet cubby, built-in shelving in the downstairs bath, plant shelves by the window, sliding spice rack, extra-large pantry, built-ins in the laundry, storage under the dog-run stairs, and a built-in hutch with beverage fridge and bar area in the kitchen. Pocket doors save space and keep rooms flowing. Entertain with ease — kitchen features a generous 3.5' x 6.5' island and a layout that comfortably hosts a long-table dinner for up to 17 guests. Outdoor living is exceptional: two private decks (top deck suns into the late afternoon, bottom deck accessible by stairs), outdoor fireplace wall, gas hookup for BBQ, sprinkler system (Rain Bird with app control), and motion-sensor dog-run lights wired to an interior switch. Private, peaceful yard with views of Fisher Peak and the pond, raspberry bushes in a cedar planter, and a deer-resistant flower bed with lavender and honeysuckle vines. No golf-ball strikes during five years of ownership. Practical conveniences include A/C, 19.5' x 22' garage with ample built-in shelving and storage, dog-run with lighting, and automatic exterior lighting. One-owner home, meticulously maintained and cleverly laid out for comfort, storage, and memorable gatherings. (id:39198)
Property Details
Interior
Features
Basement Floor
Utility room
6'8'' x 8'2''Recreation room
16'5'' x 22'Bedroom
10'4'' x 11'11''Den
8' x 12'4''Exterior
Parking
Garage spaces -
Garage type -
Total parking spaces 8
Property History
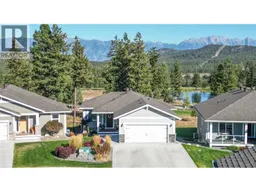 69
69
