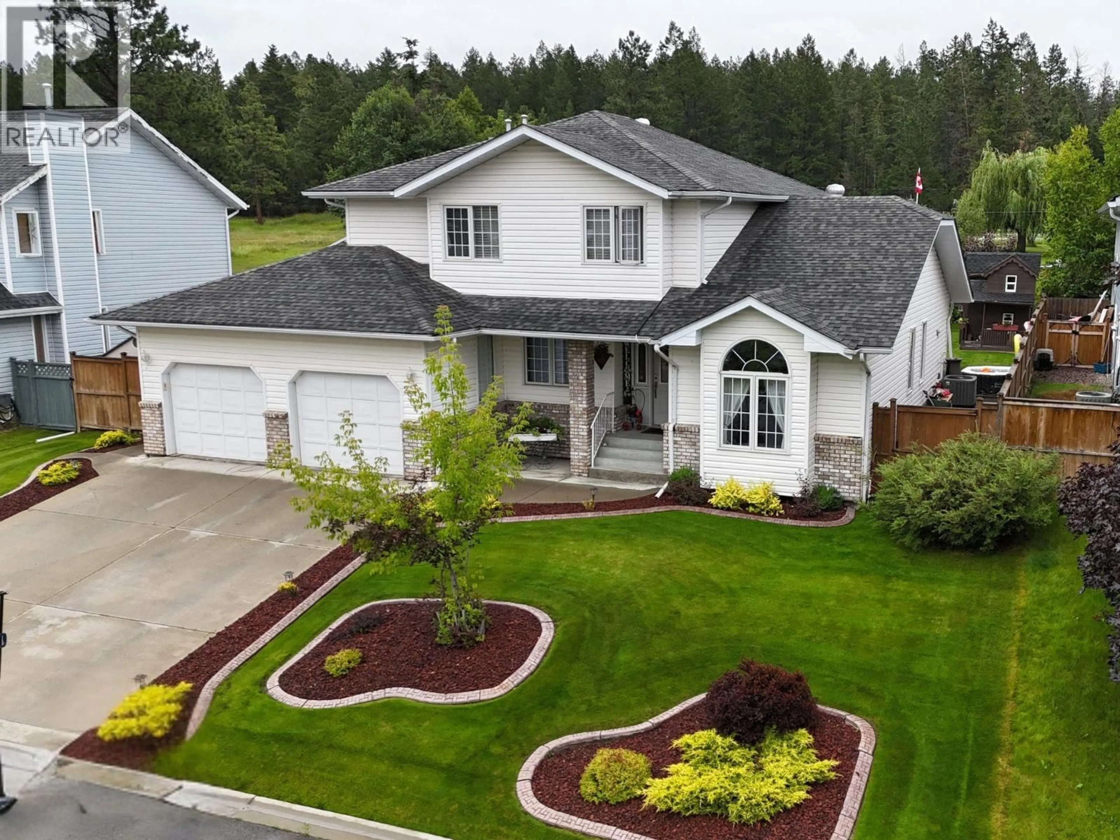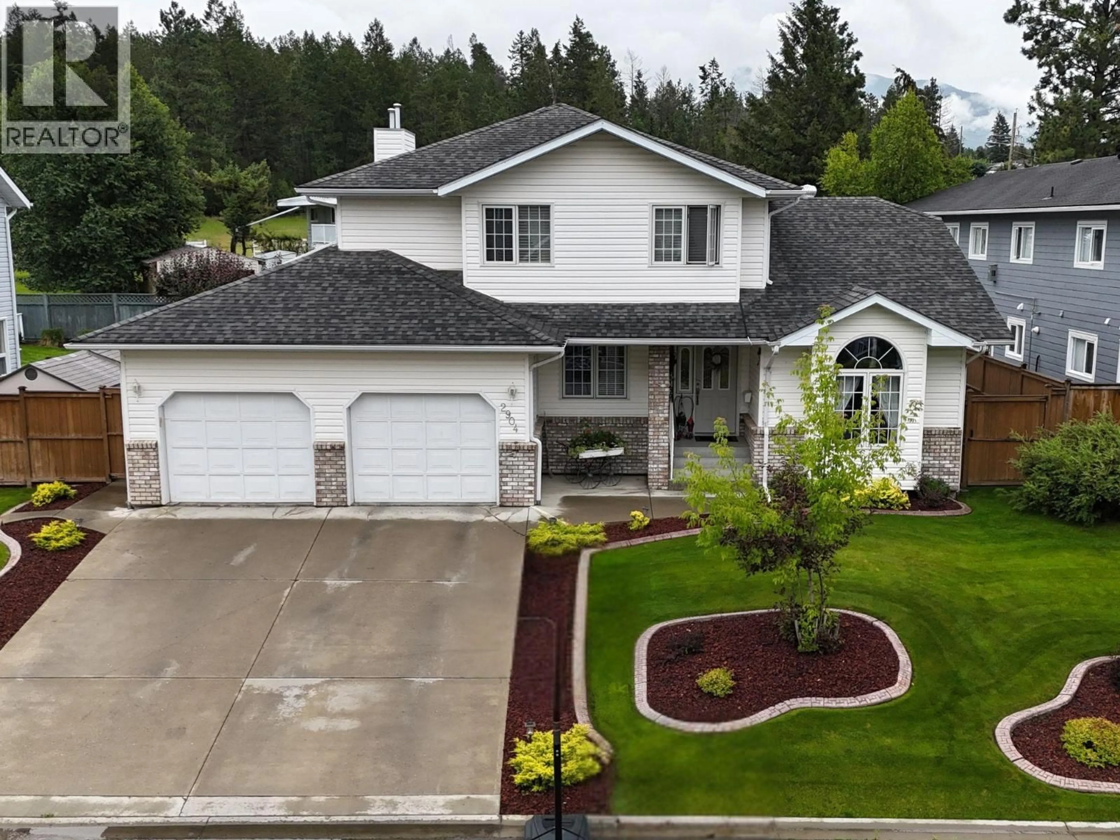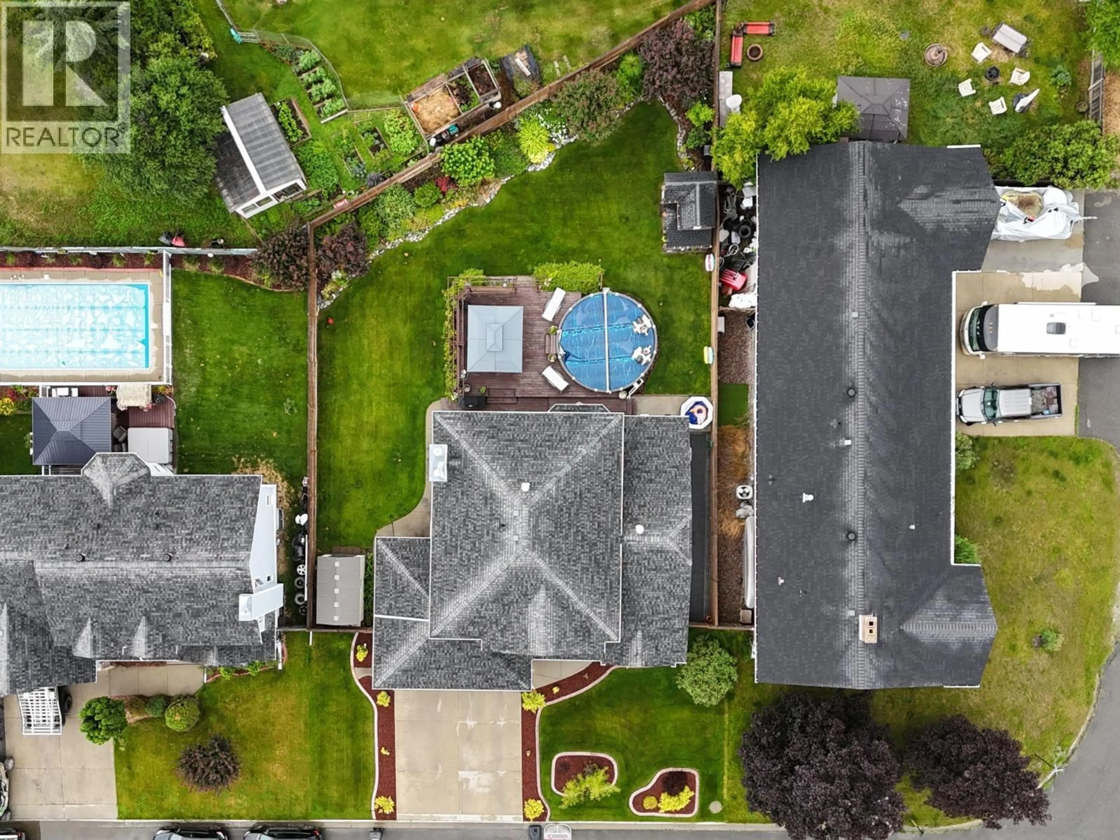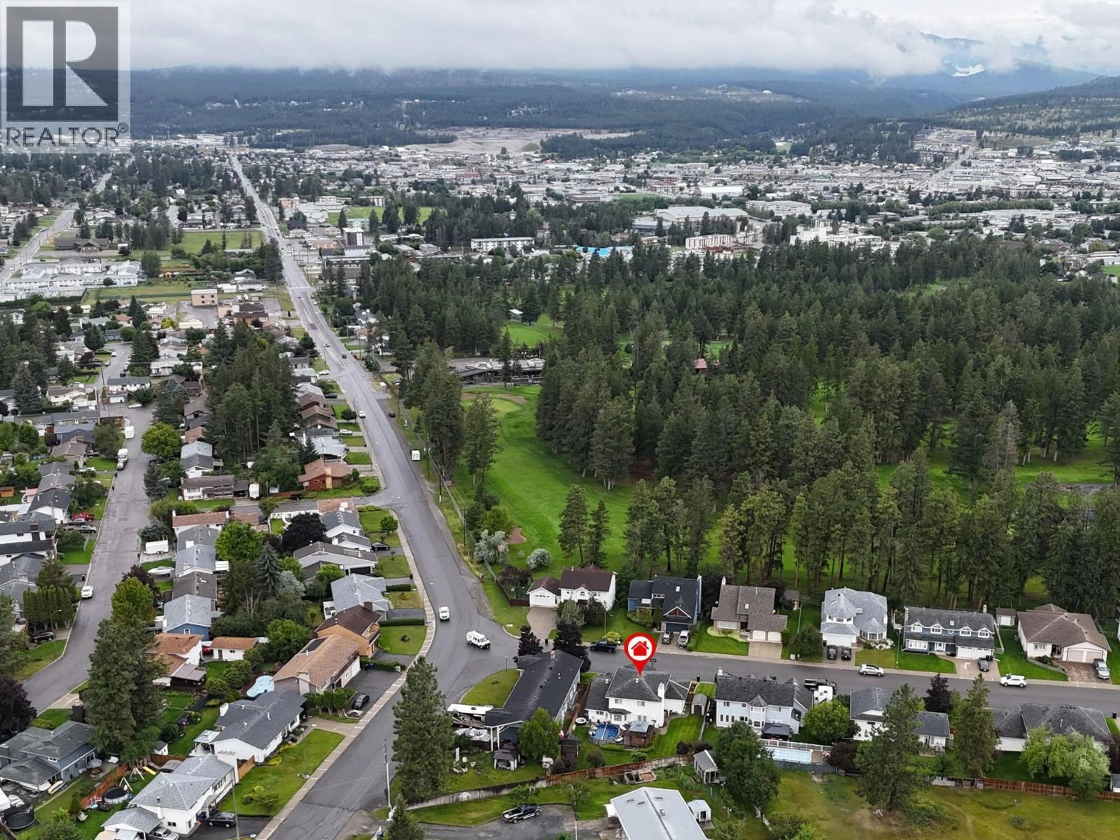2904 EDGEWOOD DRIVE, Cranbrook, British Columbia V1C6C9
Contact us about this property
Highlights
Estimated valueThis is the price Wahi expects this property to sell for.
The calculation is powered by our Instant Home Value Estimate, which uses current market and property price trends to estimate your home’s value with a 90% accuracy rate.Not available
Price/Sqft$324/sqft
Monthly cost
Open Calculator
Description
This beautifully cared-for residence sits on a meticulously landscaped 0.21-acre lot in one of Cranbrook’s most desirable neighbourhoods, just steps from the Cranbrook Golf Course and Community Forest. From the grand front entrance, you’re greeted by a sweeping staircase, a sunken living room with vaulted ceilings, and a bright formal dining area designed for gatherings and entertaining. The kitchen is both elegant and functional, showcasing crisp white cabinetry, abundant counter space, and engineered hardwood flooring that continues into a sunny breakfast nook and spacious family room. From here, you’ll enjoy direct access to a private backyard retreat that’s ideal for relaxing or hosting family and friends. The main floor features a generous primary suite with a walk-in closet and a large four-piece ensuite complete with a corner jetted tub. A bright home office or den and main floor laundry add convenience and versatility to the layout. Outside, the fully fenced (2018) yard is bursting with mature greenery, colourful gardens, and carefully planned details throughout. The large deck, built in 2012, provides the perfect space for summer entertaining and overlooks a well maintained above-ground pool. Adding to the home’s charm is Gemstone lighting a customizable system that brings your home to life year-round, whether for festive holidays or simply to create an elegant evening glow. Recent updates include a new high-efficiency furnace and central air conditioning (2024), engineered hardwood floors, a newer roof (2010), 200-amp service, a central vacuum, and a security system. Combining classic design with modern upgrades, this home delivers exceptional comfort and timeless appeal in one of Cranbrook’s premier locations. (id:39198)
Property Details
Interior
Features
Basement Floor
Recreation room
8'5'' x 12'11''Exterior
Features
Parking
Garage spaces -
Garage type -
Total parking spaces 2
Property History
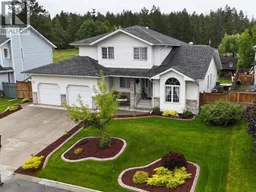 57
57
