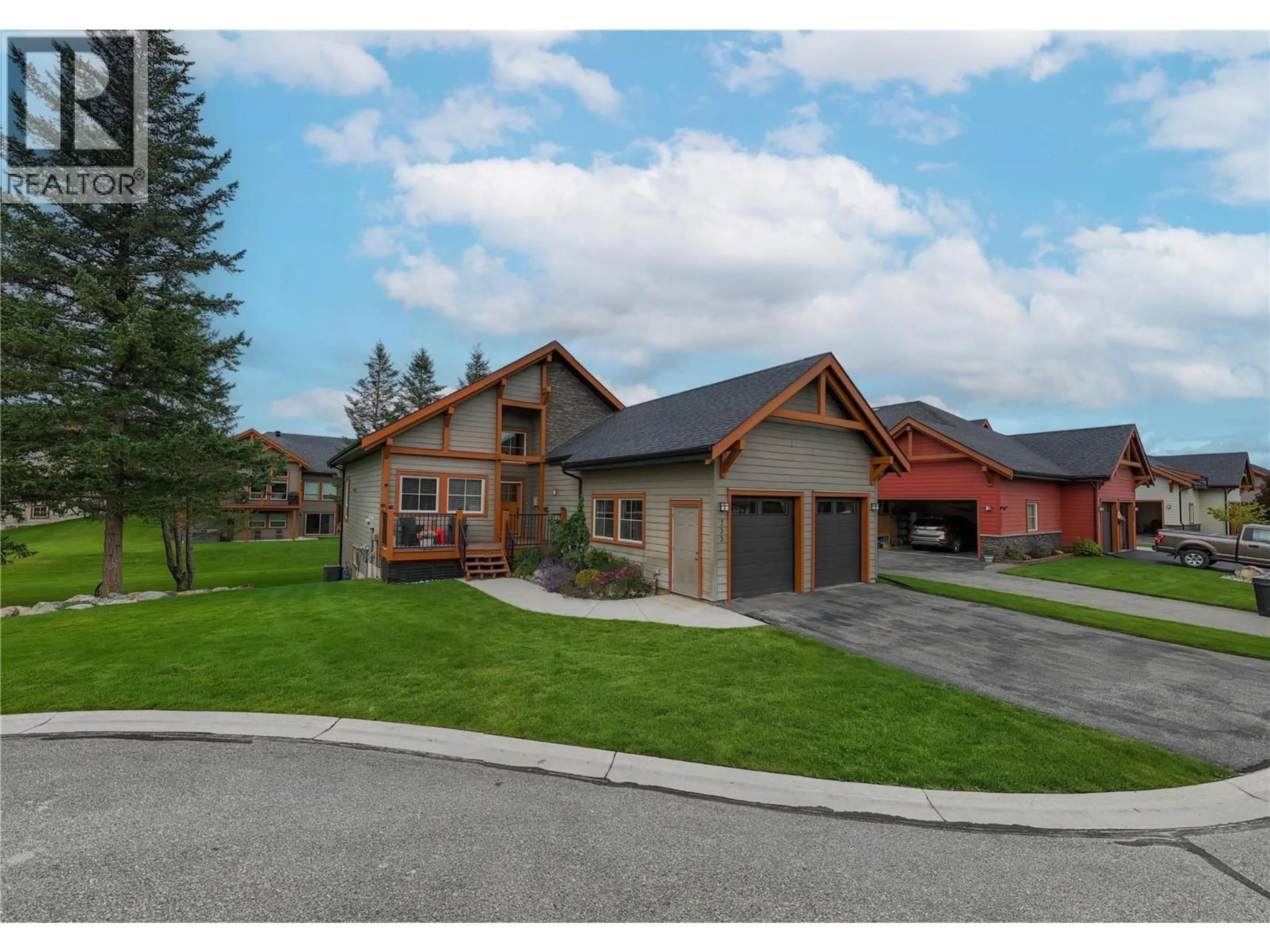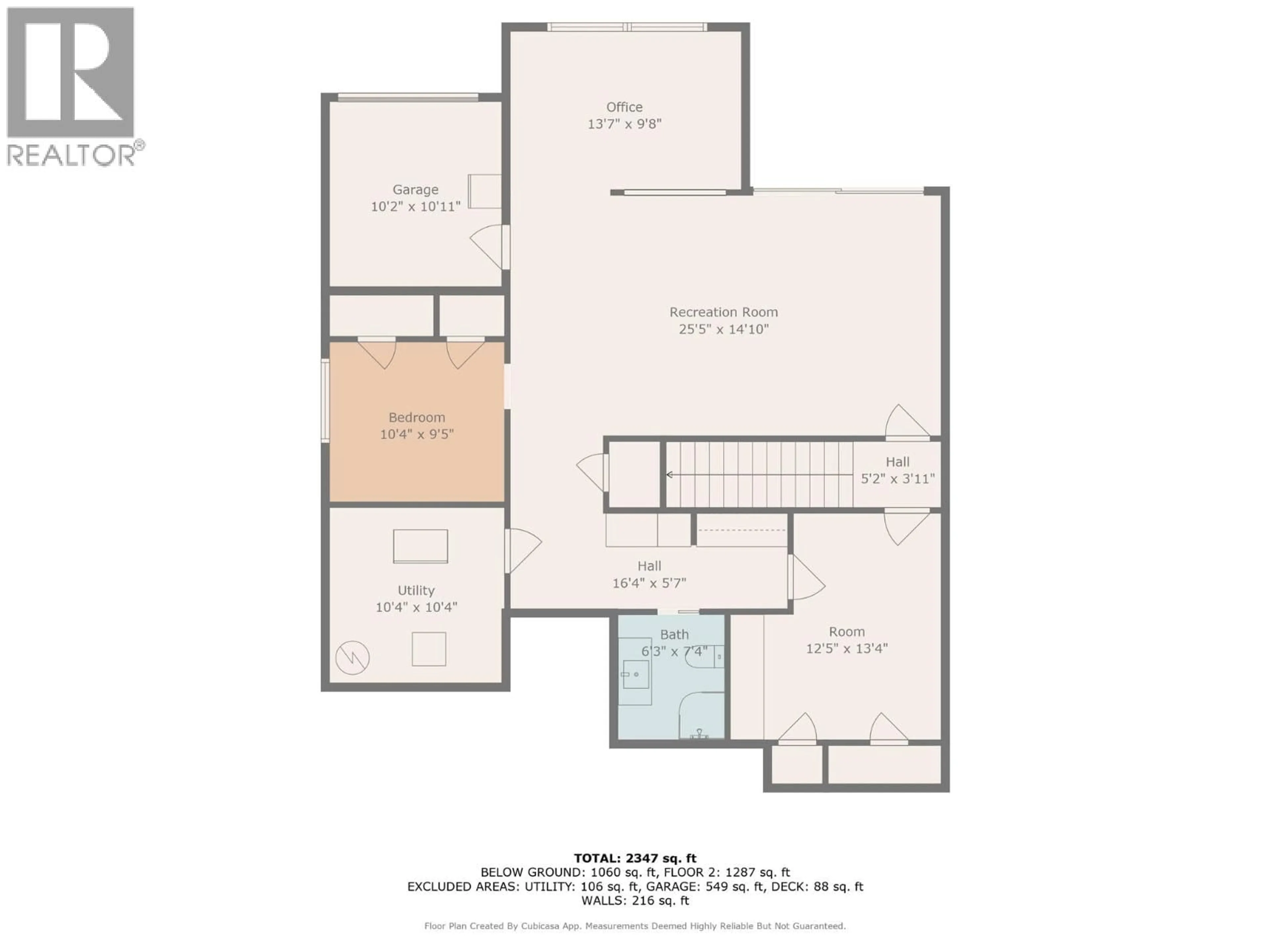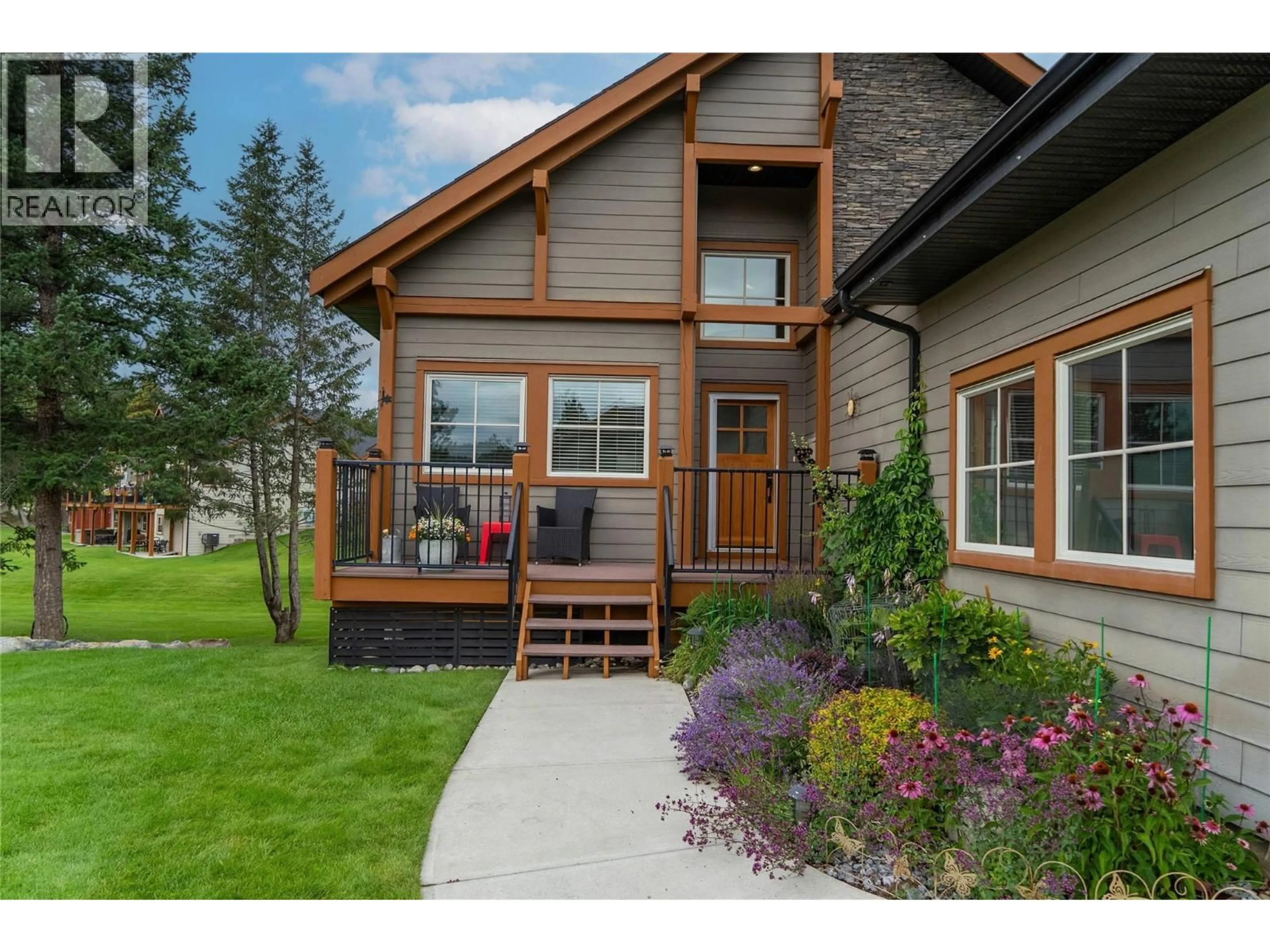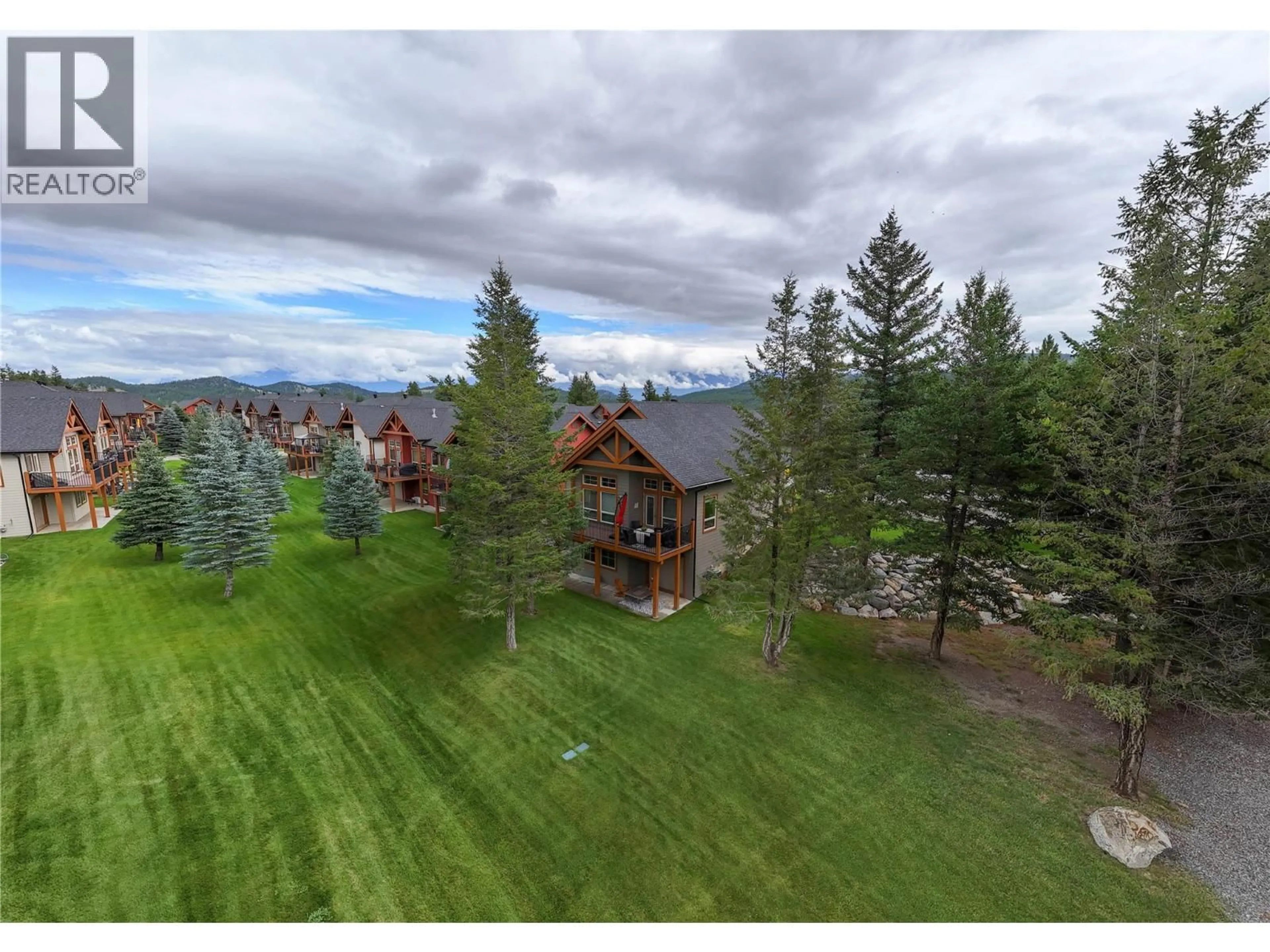233 BOULDER CREEK CREEK, Cranbrook, British Columbia V1C0B4
Contact us about this property
Highlights
Estimated valueThis is the price Wahi expects this property to sell for.
The calculation is powered by our Instant Home Value Estimate, which uses current market and property price trends to estimate your home’s value with a 90% accuracy rate.Not available
Price/Sqft$334/sqft
Monthly cost
Open Calculator
Description
Welcome to the beautifully maintained executive style detached home in the highly sought after Boulder Creek at Wildstone Golf course. This 3 bedroom, 3 bathroom home offers a perfect blend of luxury, comfort and convenience - all nestled in a spectacular golf course community. The main floor features a open concept layout ideal for entertaining. Enjoy a cozy gas fireplace, a spacious dining area that opens to a private deck, and a well appointed kitchen. The primary suite offers a peaceful retreat with a generous ensuite. A second bedroom, or office, main floor laundry, and a double garage complete the main level. Downstairs, you'll find a spacious family room - perfect for sports nights or movie marathons - along with a third bedroom, full bathroom, and a versatile bonus room ideal for a home office or a hobby room. Step outside through sliding doors to your covered private patio. On this level you will find a golf cart sized garage door opens to an incredible storage area for all your Kootenay gear - from e-bikes to golf clubs, paddle boards, fishing gear and so much more! Recent updates include fresh interior paint, on demand in floor heating on lower level. As part of the strata, lawn care, snow removal and much of the exterior maintenance are taken care of, allowing you to focus on enjoying the lifestyle. For Buyers considering Boulder Creek do not want shared walls, wanting more privacy and more independence than a half duplex this property is for you. If you are dreaming of effortless living in one of Cranbrook's prestigious communities, this home is turn key ready - your best Kootenay Life starts here! (id:39198)
Property Details
Interior
Features
Main level Floor
Laundry room
10'2'' x 10'7''Dining room
10'6'' x 7'2''Kitchen
10'5'' x 13'4''Living room
13'9'' x 24'2''Exterior
Parking
Garage spaces -
Garage type -
Total parking spaces 4
Condo Details
Inclusions
Property History
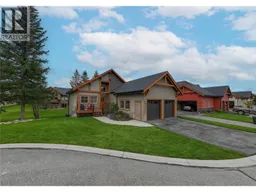 32
32
