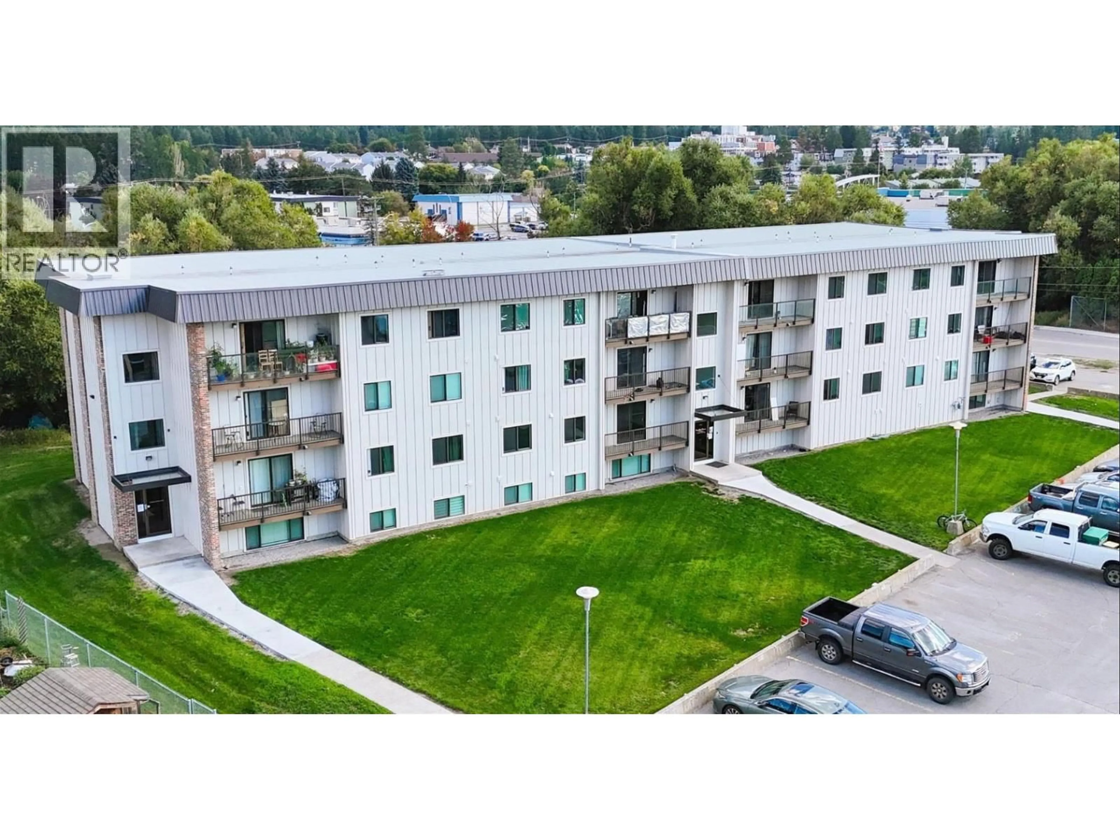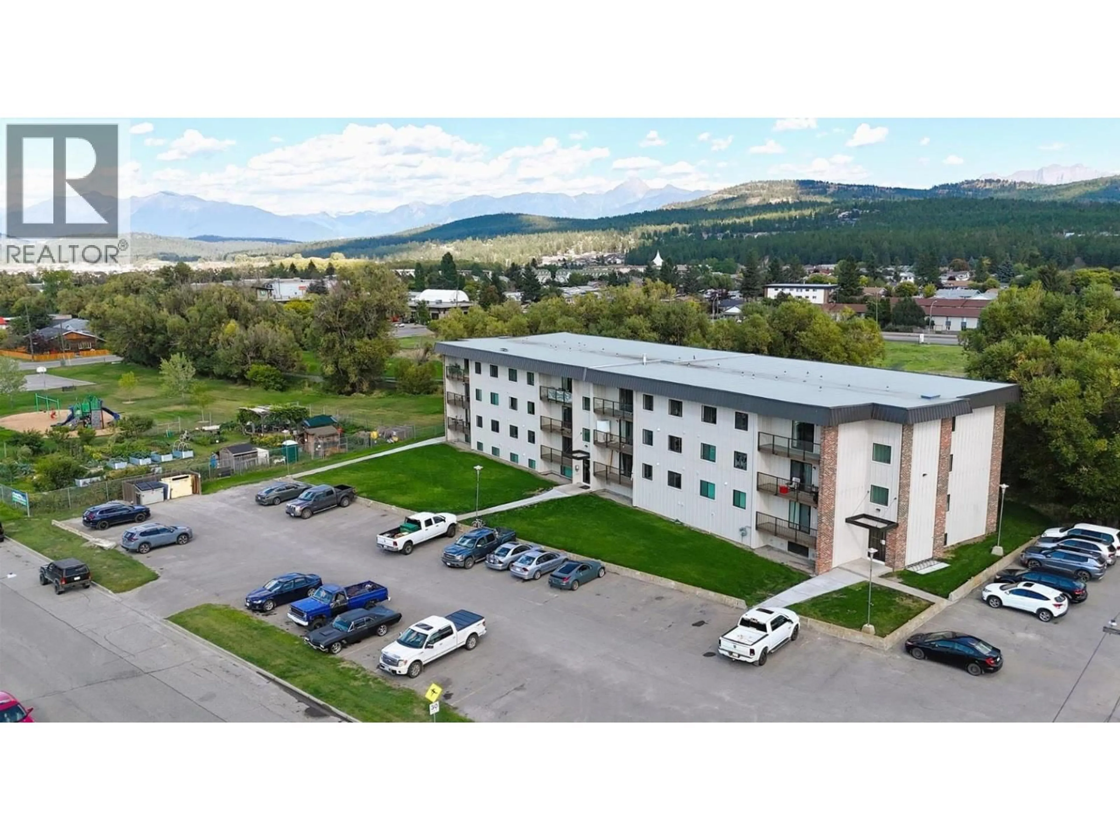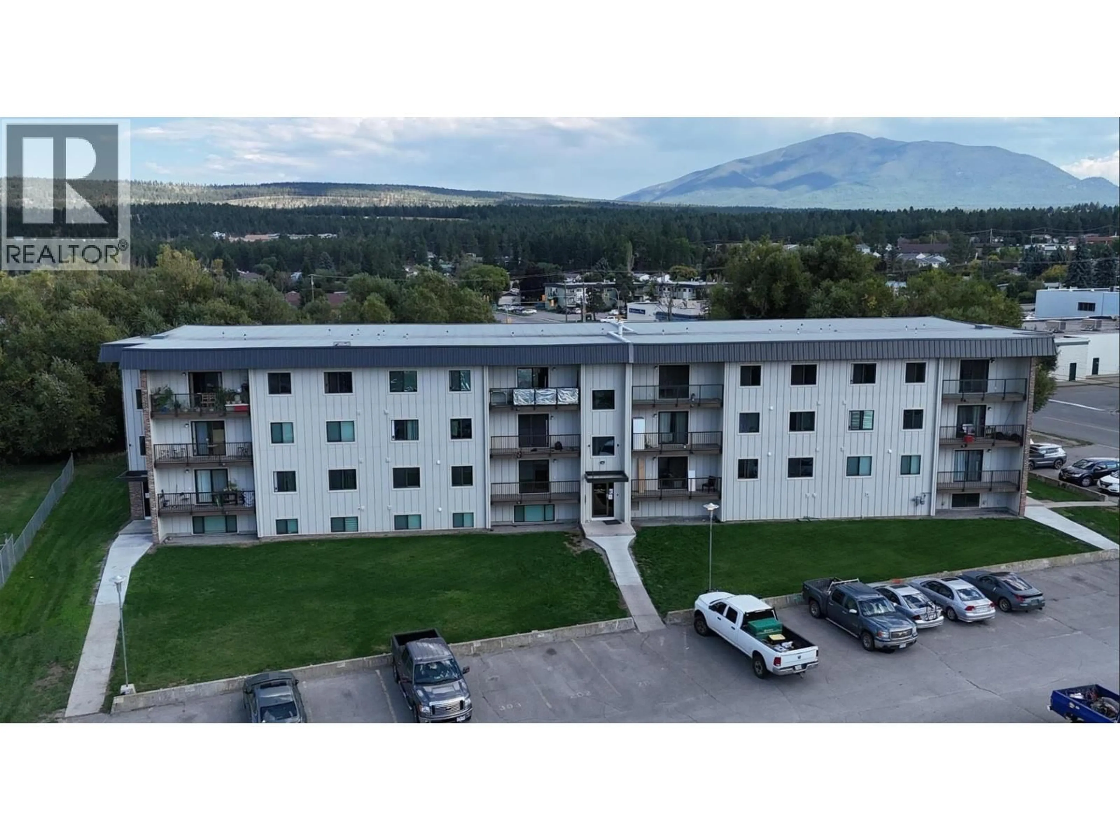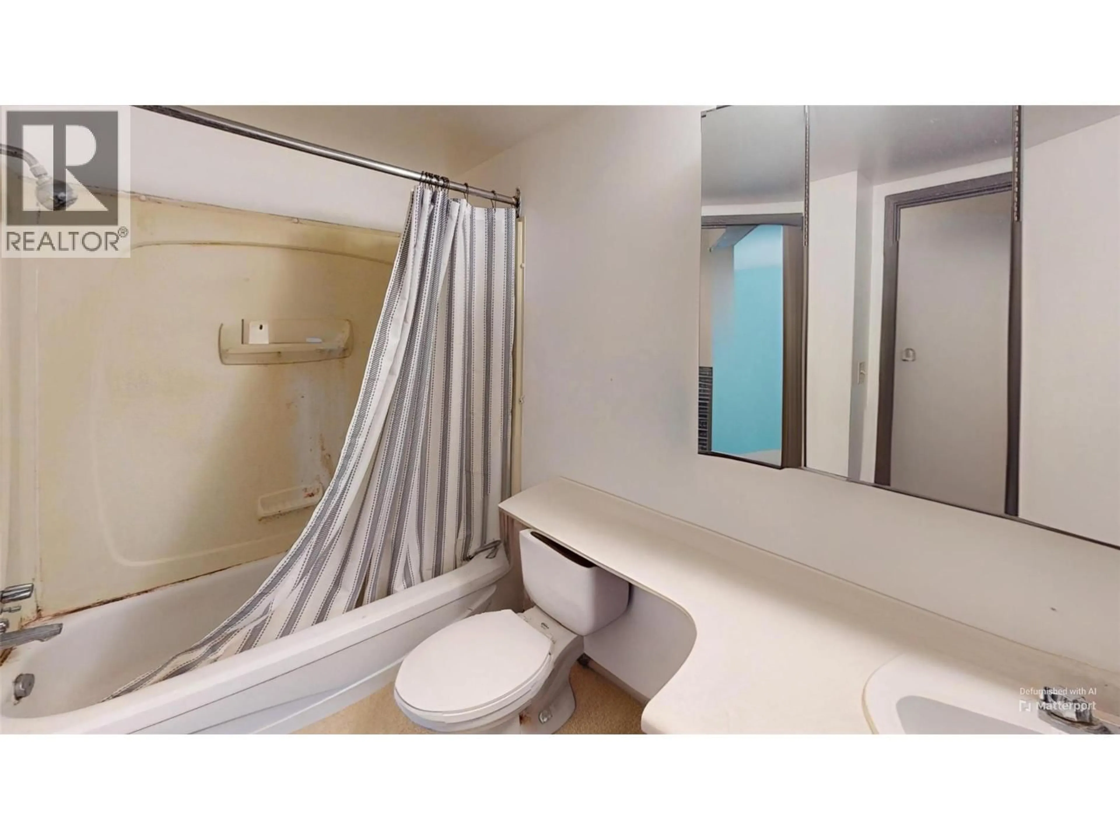203 - 606 18TH AVENUE NORTH, Cranbrook, British Columbia V1C5M1
Contact us about this property
Highlights
Estimated valueThis is the price Wahi expects this property to sell for.
The calculation is powered by our Instant Home Value Estimate, which uses current market and property price trends to estimate your home’s value with a 90% accuracy rate.Not available
Price/Sqft$236/sqft
Monthly cost
Open Calculator
Description
Opportunity knocks at Brookside Manor! This second-floor apartment is the perfect blank canvas for anyone ready to roll up their sleeves and make it their own. With loads of untapped potential, it’s an excellent option for investors or first-time buyers looking to build equity. The functional layout includes a galley-style kitchen, spacious dining area, cozy living room, full 4-piece bathroom, and a generously sized bedroom. An in-suite storage room adds flexibility for future updates. Step outside onto your private deck and enjoy the option of additional storage for just $30/month. The building has seen recent improvements, including updated windows, refreshed common areas, and modern exterior touches. Conveniently located close to schools, shopping, restaurants, green spaces, and transit. Priced right and packed with potential. Bring your ideas and make it yours! (id:39198)
Property Details
Interior
Features
Main level Floor
Dining room
7'5'' x 7'3''Foyer
5'10'' x 10'8''4pc Bathroom
Primary Bedroom
12'4'' x 11'9''Exterior
Parking
Garage spaces -
Garage type -
Total parking spaces 1
Condo Details
Amenities
Laundry Facility
Inclusions
Property History
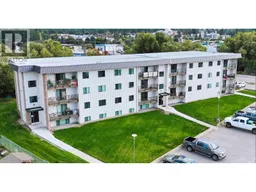 20
20
