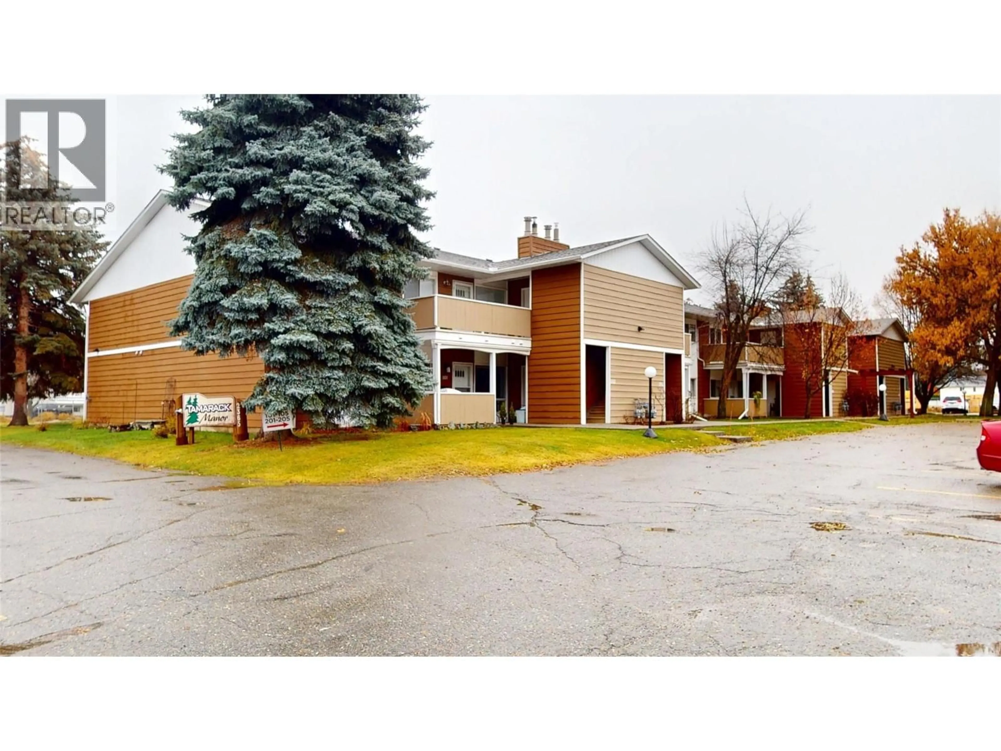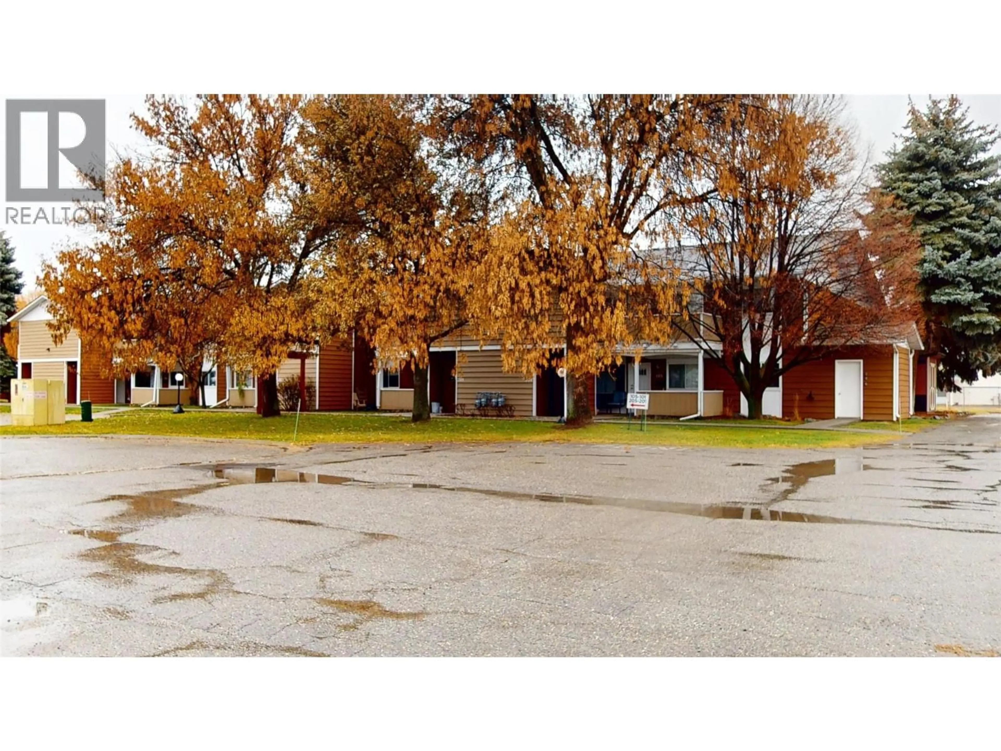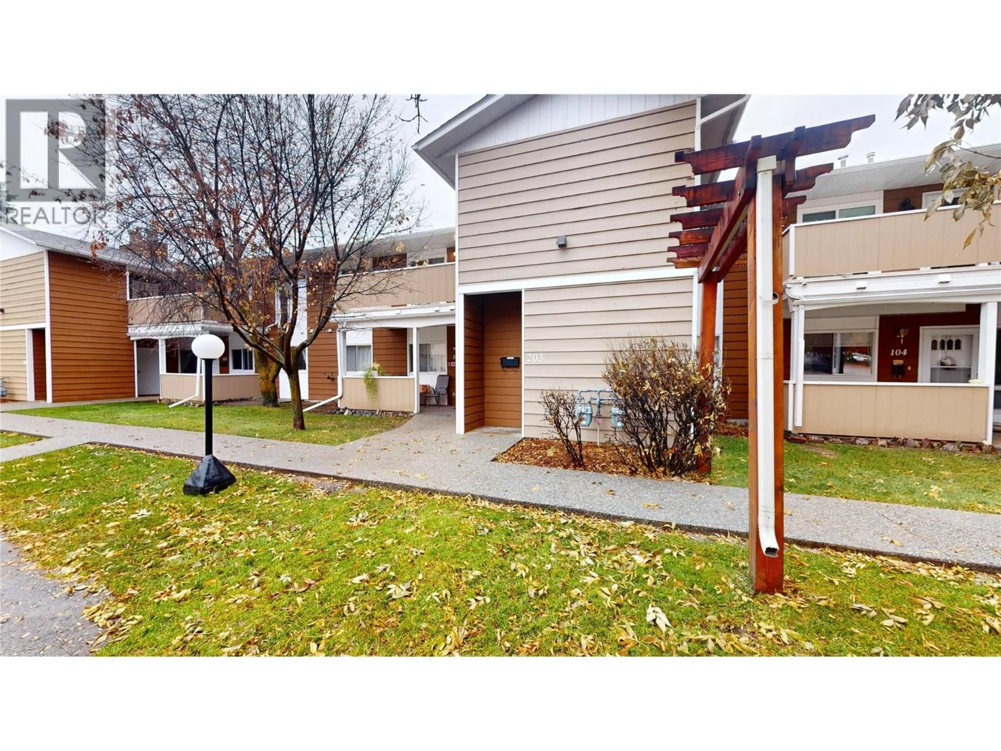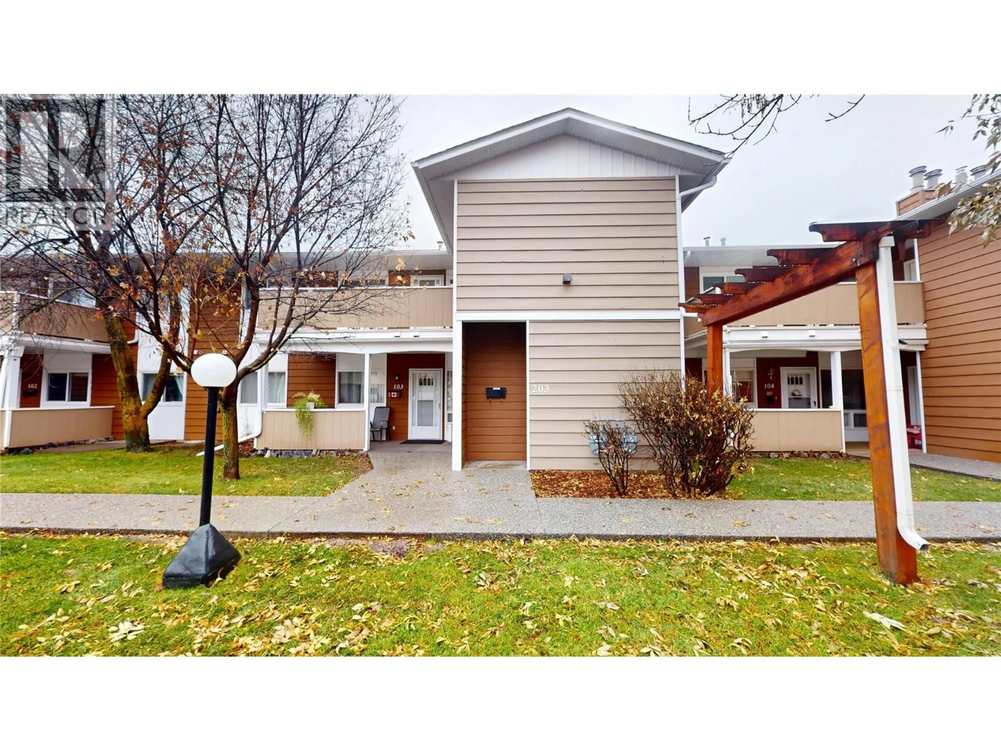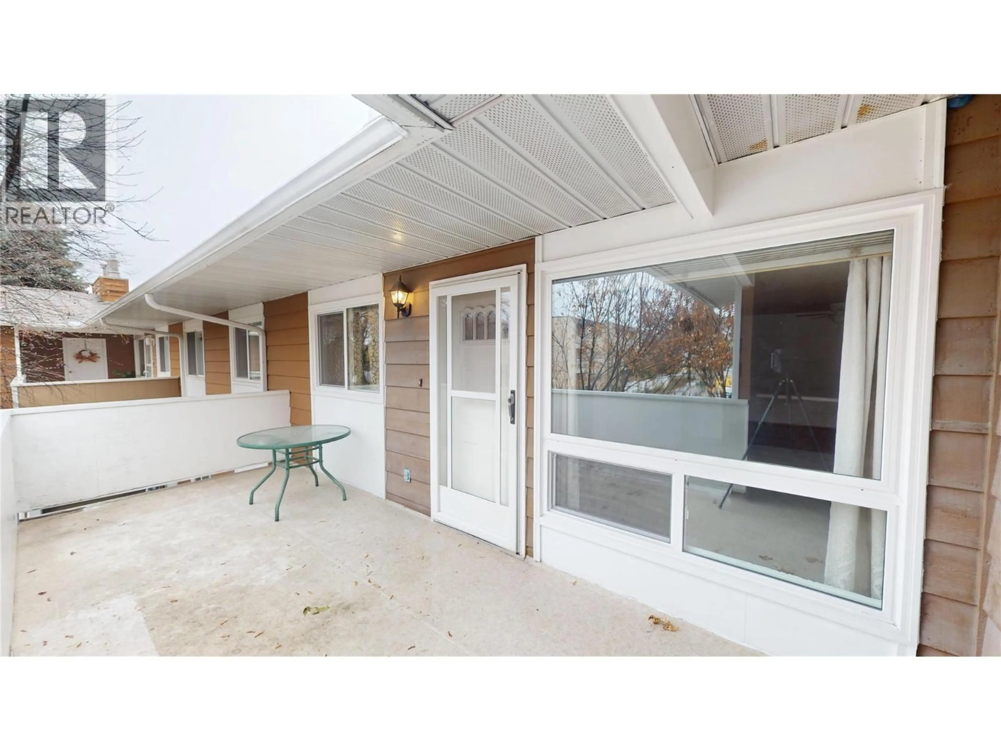203 - 2365 12 STREET NORTH, Cranbrook, British Columbia V1C5T4
Contact us about this property
Highlights
Estimated valueThis is the price Wahi expects this property to sell for.
The calculation is powered by our Instant Home Value Estimate, which uses current market and property price trends to estimate your home’s value with a 90% accuracy rate.Not available
Price/Sqft$290/sqft
Monthly cost
Open Calculator
Description
Welcome to Tamarack Manor, a 55+ community, and — your cozy, stylish home sweet home with all the perks! This bright and charming unit features a beautifully updated kitchen with newer cabinets, a fresh modern feel, and in-suite laundry for the ultimate convenience. Step outside to your spacious deck, perfect for your patio set, relaxing evenings, and yes—BBQs are allowed! This home has seen all the right upgrades in the last couple of years: new furnace, hot water tank, windows, carpet, and dishwasher—plus all the other appliances are newer and included, from the over-the-range microwave to the washer/dryer. Move in knowing the big-ticket items are already taken care of. Enjoy updated carpet, newer paint, and even a bonus storage room with easy access right off the deck. The location can't be beat—walking distance to shopping, the college, church, community forest, and more. This is incredible value in a well-kept building. Don’t miss it—contact your REALTOR® to book a viewing today! (id:39198)
Property Details
Interior
Features
Main level Floor
Dining room
8'6'' x 10'4''Living room
12' x 16'Kitchen
8'2'' x 8'2''Bedroom
8'8'' x 13'2''Exterior
Parking
Garage spaces -
Garage type -
Total parking spaces 2
Condo Details
Inclusions
Property History
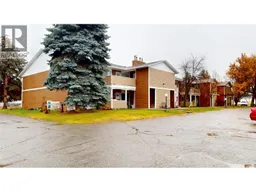 28
28
