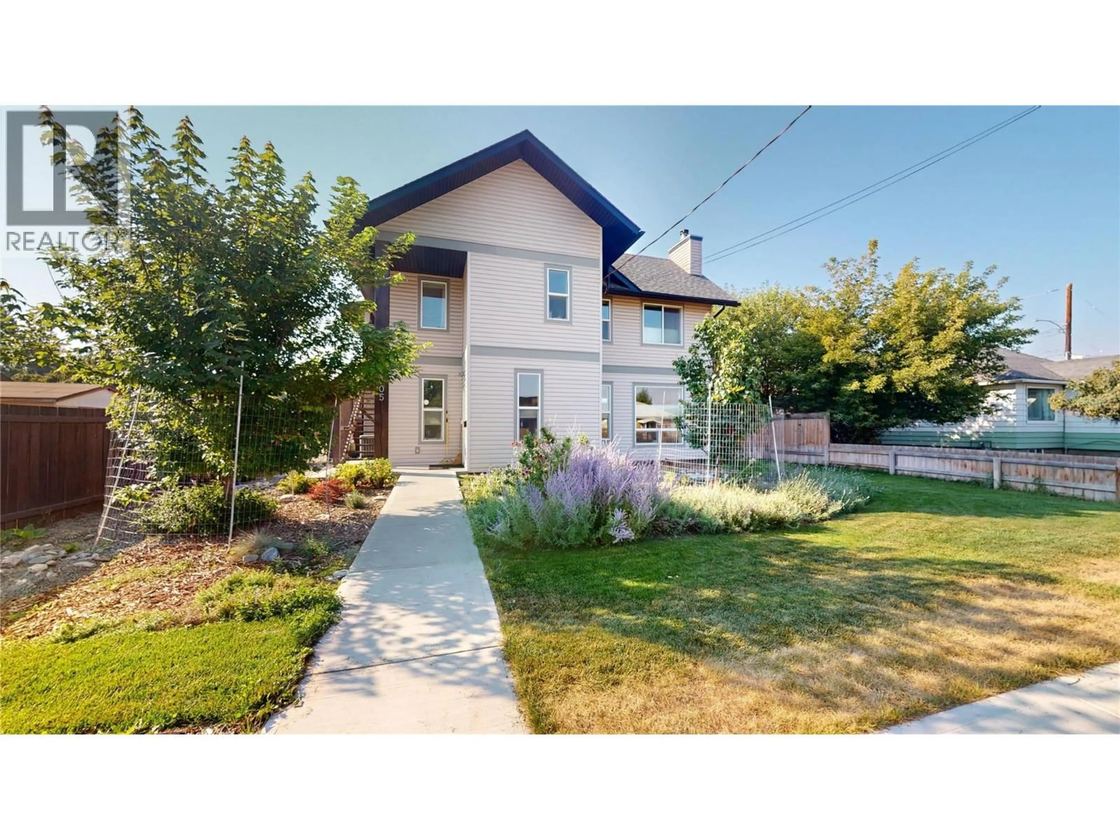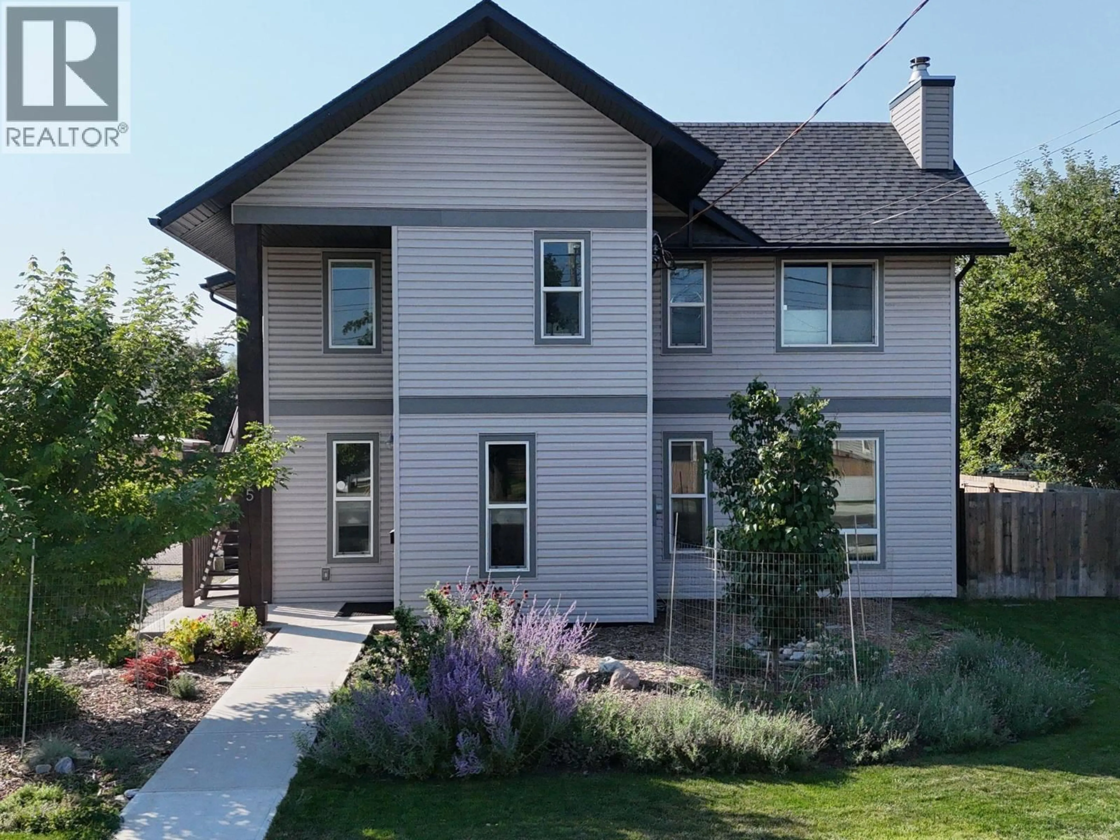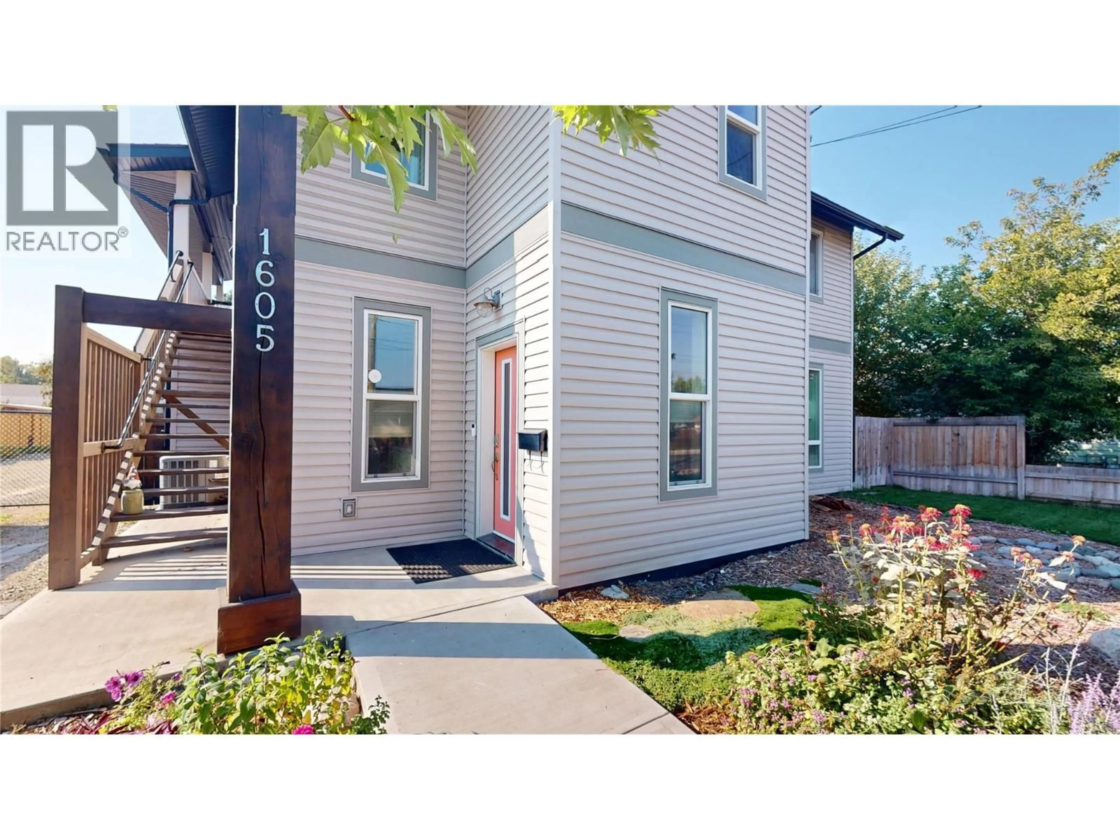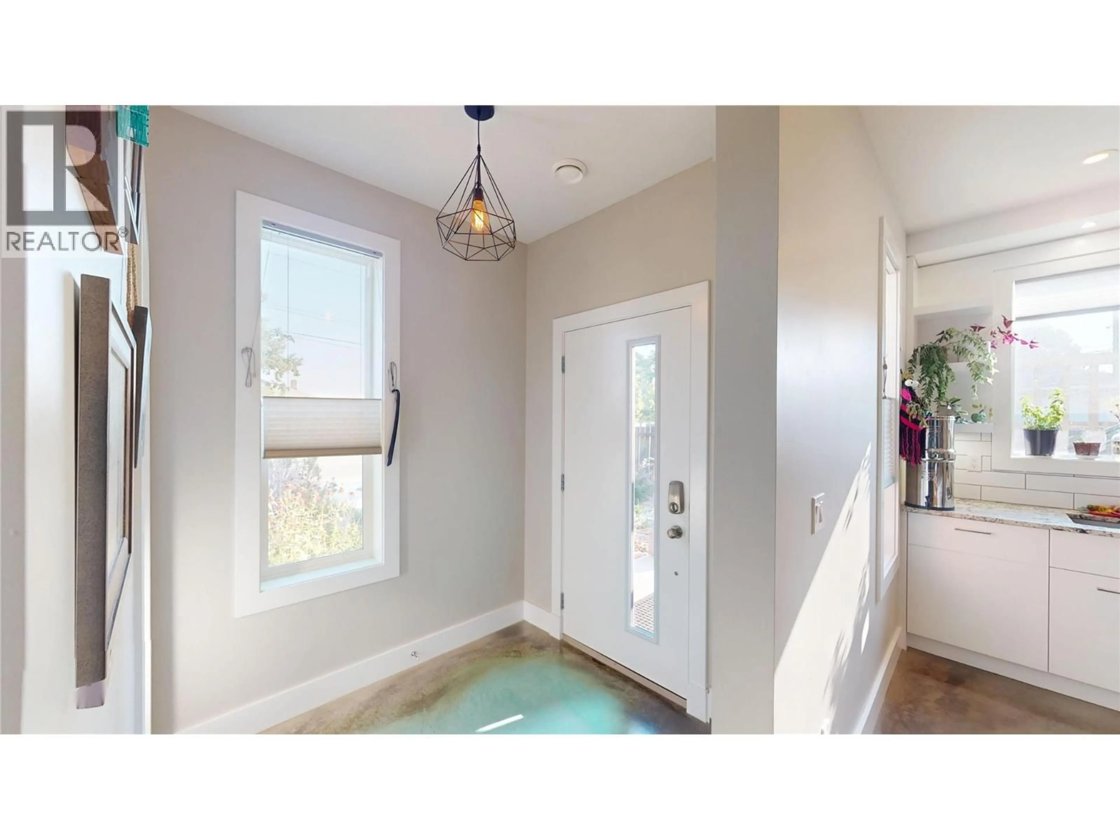1605 4TH STREET NORTH, Cranbrook, British Columbia V1C0E3
Contact us about this property
Highlights
Estimated valueThis is the price Wahi expects this property to sell for.
The calculation is powered by our Instant Home Value Estimate, which uses current market and property price trends to estimate your home’s value with a 90% accuracy rate.Not available
Price/Sqft$393/sqft
Monthly cost
Open Calculator
Description
Step inside 1605 4th Street North and discover a home where every detail has been designed for comfort, connection, and lasting quality. Built in 2019, this modern masterpiece welcomes you with soaring ceilings, oversized windows, and heated concrete floors that make the main level feel both bright and cozy. Gather around the wood-burning fireplace, cook with ease on the gas stove, and host family and friends at the massive kitchen island, complete with custom cabinetry, granite counters, walnut accents, and an office nook to keep life organized. Upstairs, the primary suite is a true retreat with a walk-in closet, custom built-ins, and a sleek ensuite, while two additional bedrooms, a full bath and upstairs laundry bring everyday convenience. Step out to the expansive rooftop deck with fantastic views and its extended roof for shade. Perfect for summer barbecues, evening cocktails, or quiet nights under the stars. Outside, you’ll find three-zone irrigation, a serene backyard, alley parking, and a custom shed with firewood storage. The heated two-car garage is built for more than just vehicles, featuring 220 power and workshop potential. With extras like air conditioning, on-demand hot water, central vac, surround sound, custom built-ins throughout, and double-insulated exterior walls, this home is as efficient as it is beautiful. 1605 4th Street North isn’t just a house. It’s where style, function, and comfort come together. (id:39198)
Property Details
Interior
Features
Second level Floor
Laundry room
5'4'' x 6'8''Full ensuite bathroom
5'2'' x 10'6''Primary Bedroom
15'5'' x 17'8''Bedroom
8'8'' x 11'10''Exterior
Parking
Garage spaces -
Garage type -
Total parking spaces 4
Property History
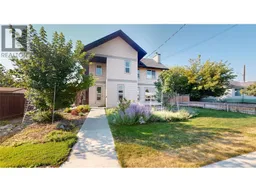 36
36
