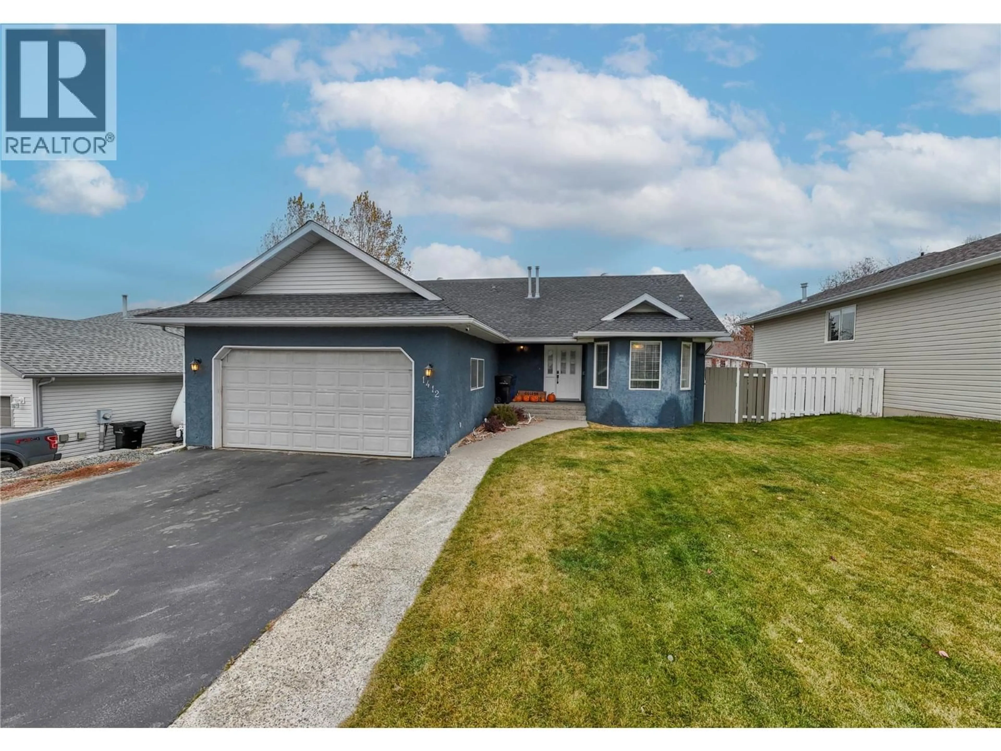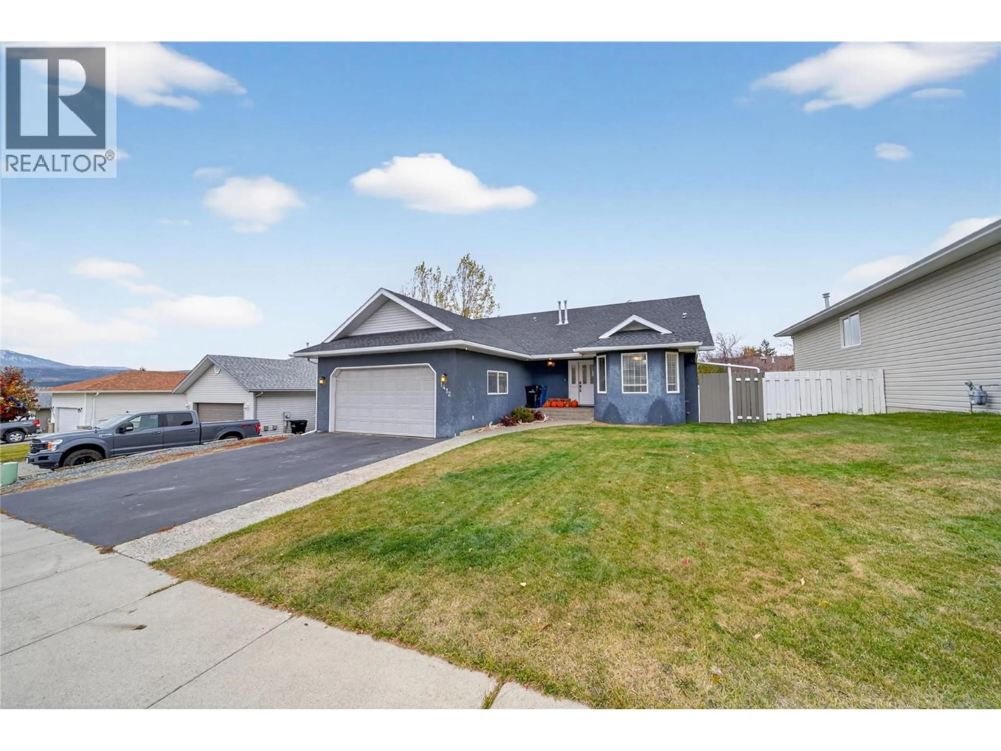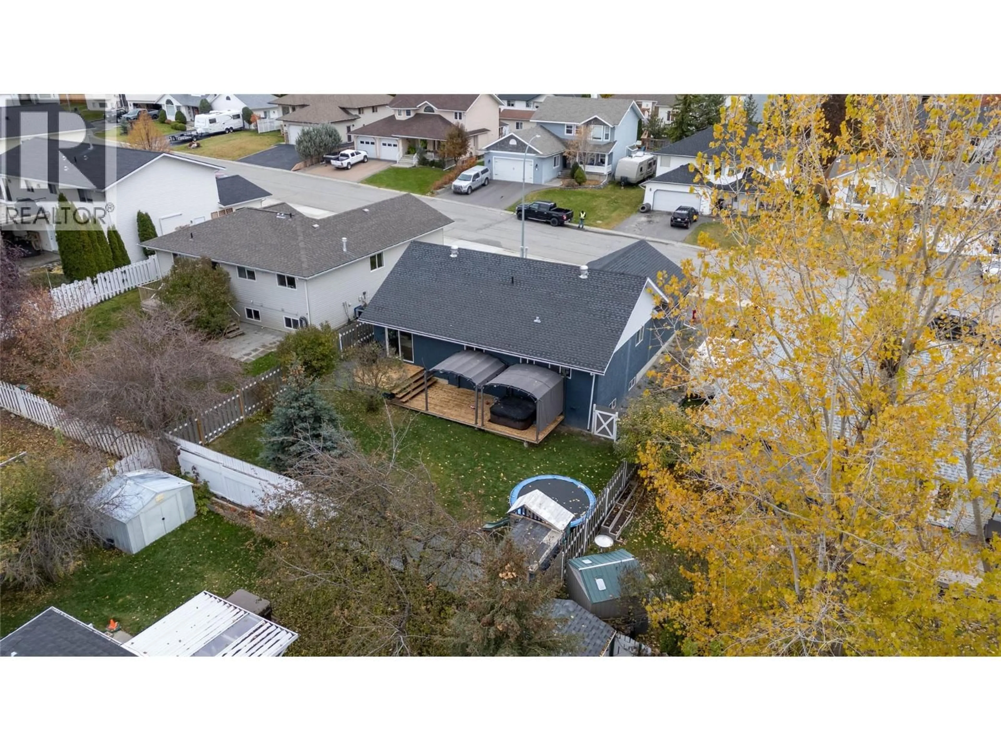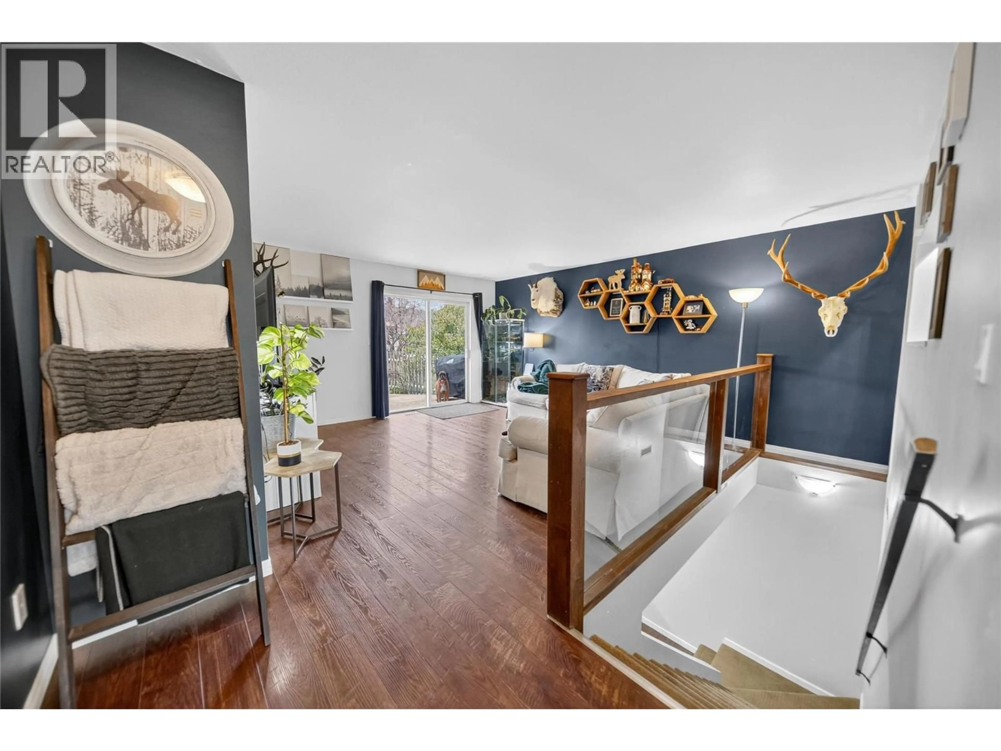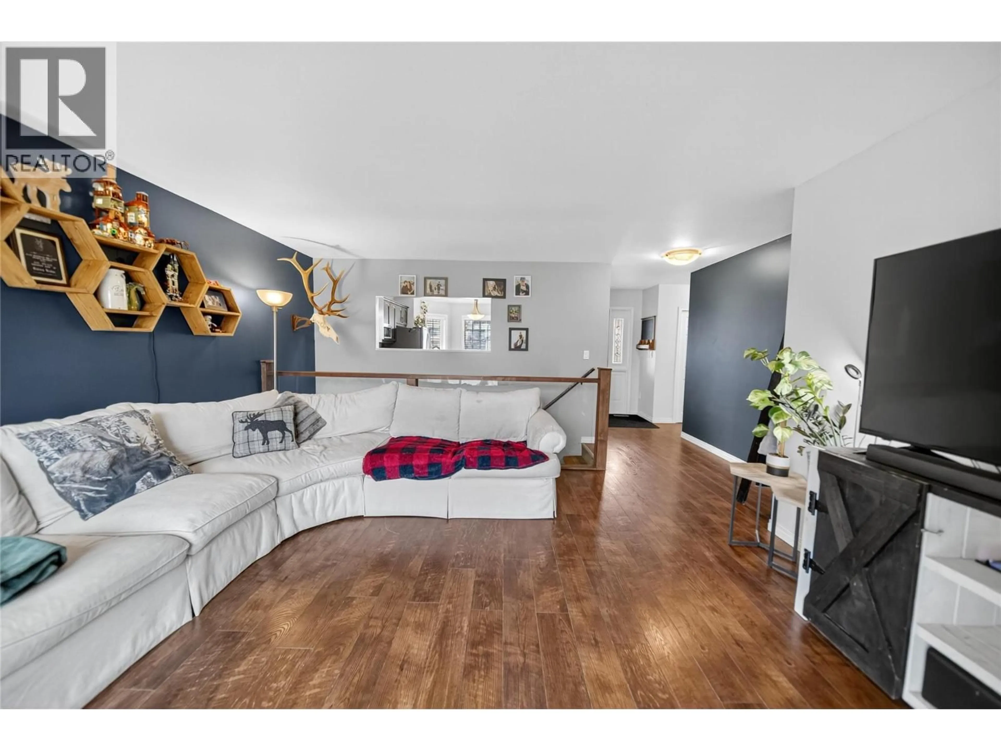1412 20A STREET SOUTH STREET, Cranbrook, British Columbia V1C6L7
Contact us about this property
Highlights
Estimated valueThis is the price Wahi expects this property to sell for.
The calculation is powered by our Instant Home Value Estimate, which uses current market and property price trends to estimate your home’s value with a 90% accuracy rate.Not available
Price/Sqft$277/sqft
Monthly cost
Open Calculator
Description
Welcome to 1412 20A Street South, nestled in the sought-after Southview neighbourhood of Cranbrook. This bright and spacious 5-bedroom, 2.5-bathroom home offers the perfect layout for families — combining comfort, function, and modern updates throughout. The main level features a functional kitchen, dining space and an inviting living area filled with natural light that opens to a large deck— perfect for entertaining or relaxing in the sunshine. The fully fenced backyard offers plenty of room for kids and pets to play, plus a hot tub for unwinding after a long day. Upstairs, you’ll find 3 generous bedrooms including a primary suite with its own ensuite bathroom. Enjoy a fully finished lower level featuring a large rec room and 2 additional bedrooms. Major updates provide peace of mind with a new furnace, hot water tank, and A/C (2024), as well as the roof replaced in 2017. The attached garage and asphalt driveway add convenience and curb appeal. Located in a quiet, family-friendly area close to parks, schools, and all amenities — this Southview gem truly checks all the boxes. (id:39198)
Property Details
Interior
Features
Basement Floor
Utility room
9'3'' x 10'9''Storage
9'11'' x 14'8''Partial bathroom
Bedroom
9' x 14'4''Property History
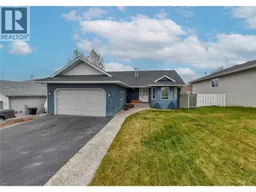 36
36
