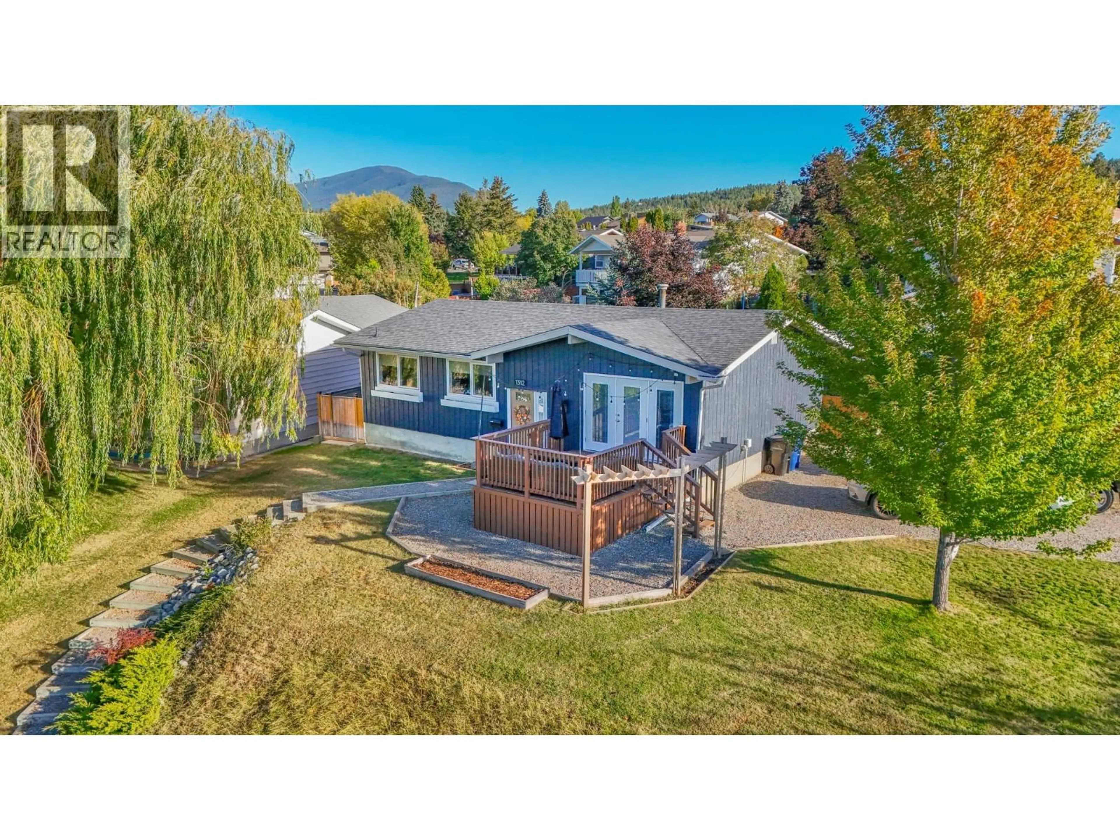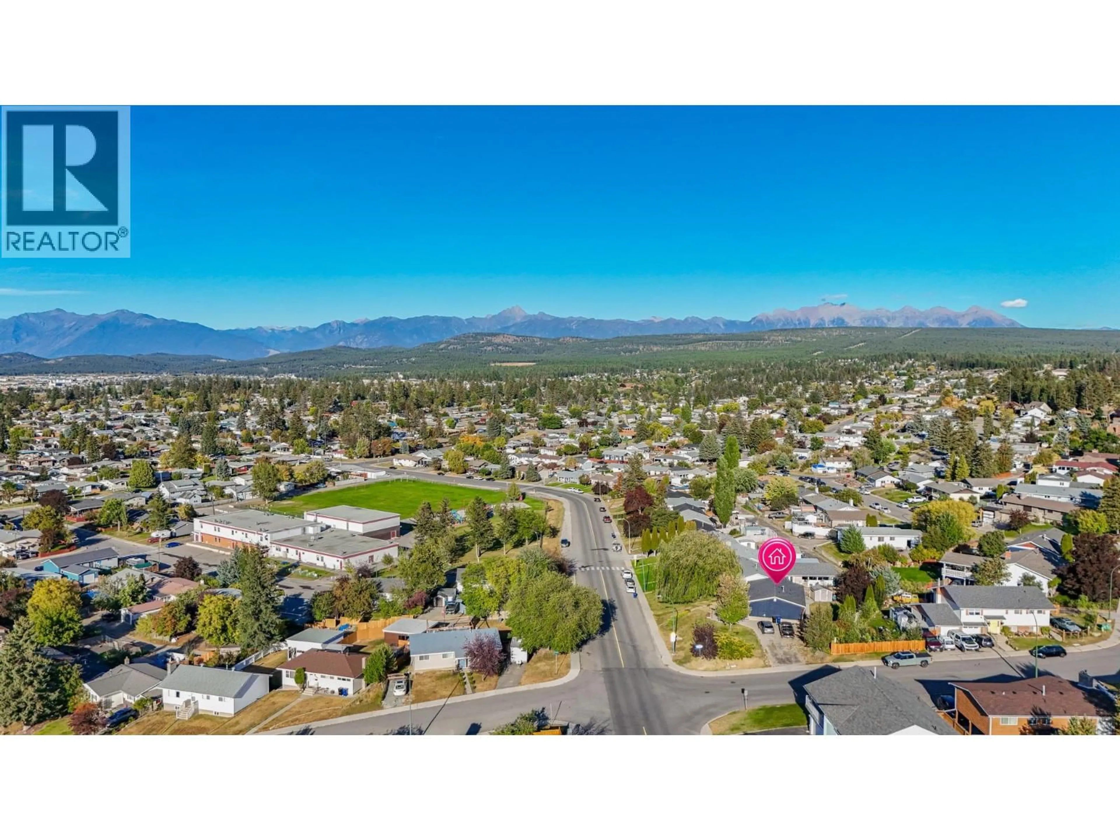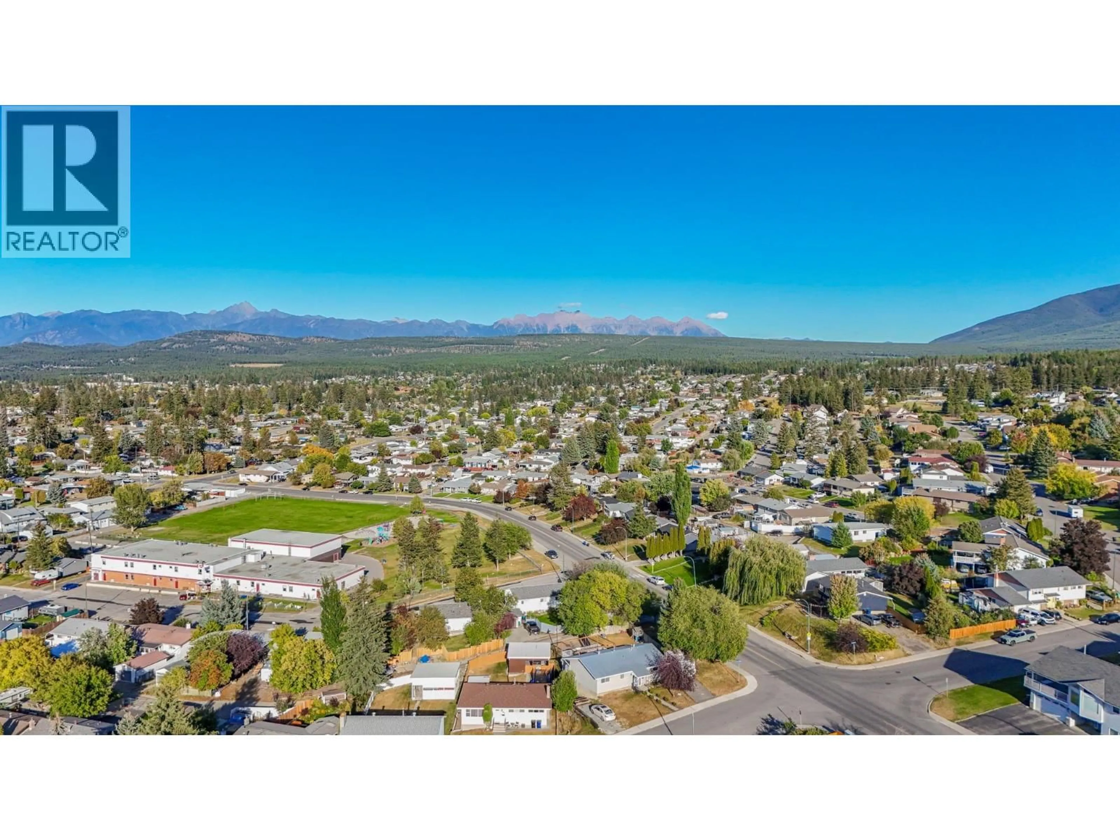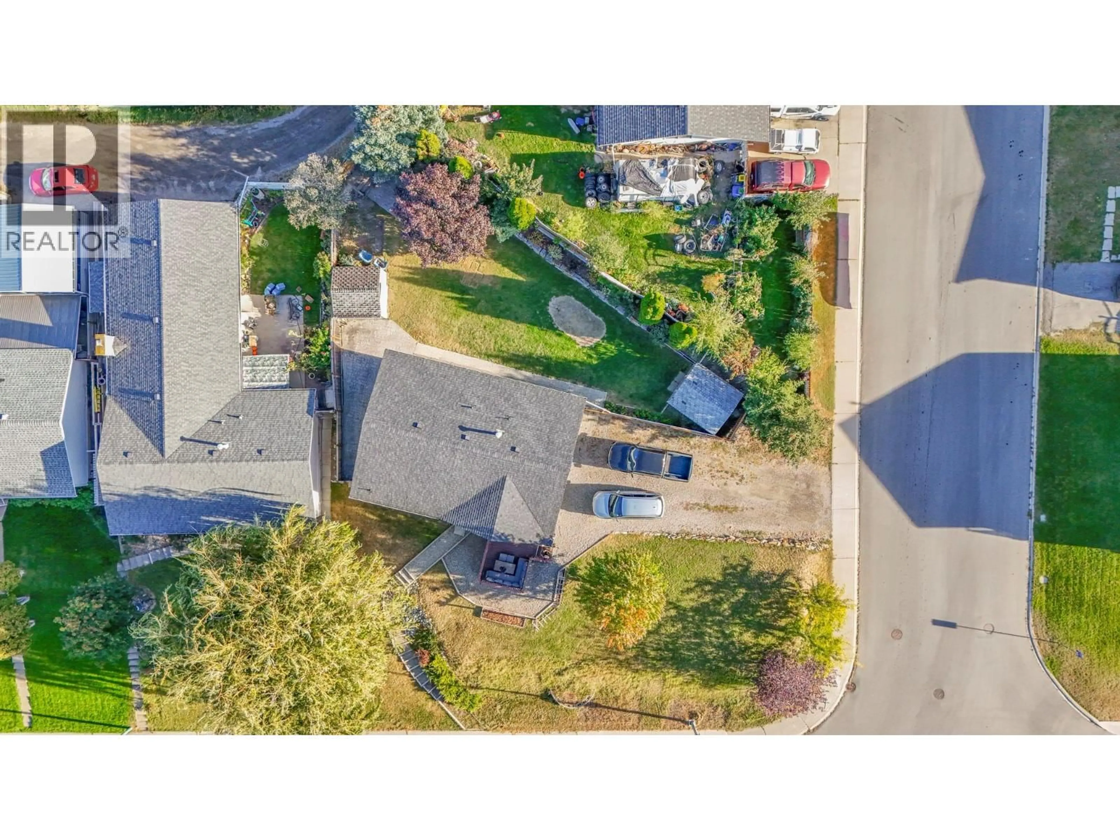1312 LARCH DRIVE SOUTH, Cranbrook, British Columbia V1C2K2
Contact us about this property
Highlights
Estimated valueThis is the price Wahi expects this property to sell for.
The calculation is powered by our Instant Home Value Estimate, which uses current market and property price trends to estimate your home’s value with a 90% accuracy rate.Not available
Price/Sqft$260/sqft
Monthly cost
Open Calculator
Description
Check out our 24/7 Virtual Open House! Situated on a spacious .21 acre corner lot, this inviting 4-bedroom, 2-bath property blends timeless mid-century inspired architecture with modern updates, creating a home full of character and comfort. Step inside and be greeted by oversized windows that fill the home with natural light, highlighting the vaulted ceilings, hardwood floors, and warm wood kitchen cabinetry. The open-concept main living area offers an ideal layout for entertaining, with a stylish, functional kitchen featuring updated appliances, recessed lighting, and generous counter space. The spa-inspired main floor bathroom is a true retreat, boasting a huge corner soaker tub that invites relaxation at the end of the day. The recently updated basement provides endless possibilities with a large recreation area, flex room, bedroom, laundry room and workshop/storage space. Outside, enjoy easy side-yard access and a stunning front patio with beautiful mountain views—perfect for morning coffee or evening gatherings. The expansive yard is fully of potential for creating your own outdoor oasis, and with tons of parking available (including RV), the property could also easily accommodate a future garage. Conveniently located close to Gordon Terrace School, this home is a perfect fit for families, professionals, or anyone seeking space, comfort, and a great neighborhood. (id:39198)
Property Details
Interior
Features
Main level Floor
Kitchen
14'0'' x 11'6''Dining room
14'0'' x 14'2''Living room
14'0'' x 14'2''Full bathroom
Exterior
Parking
Garage spaces -
Garage type -
Total parking spaces 4
Property History
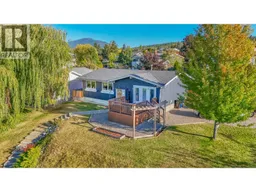 38
38
