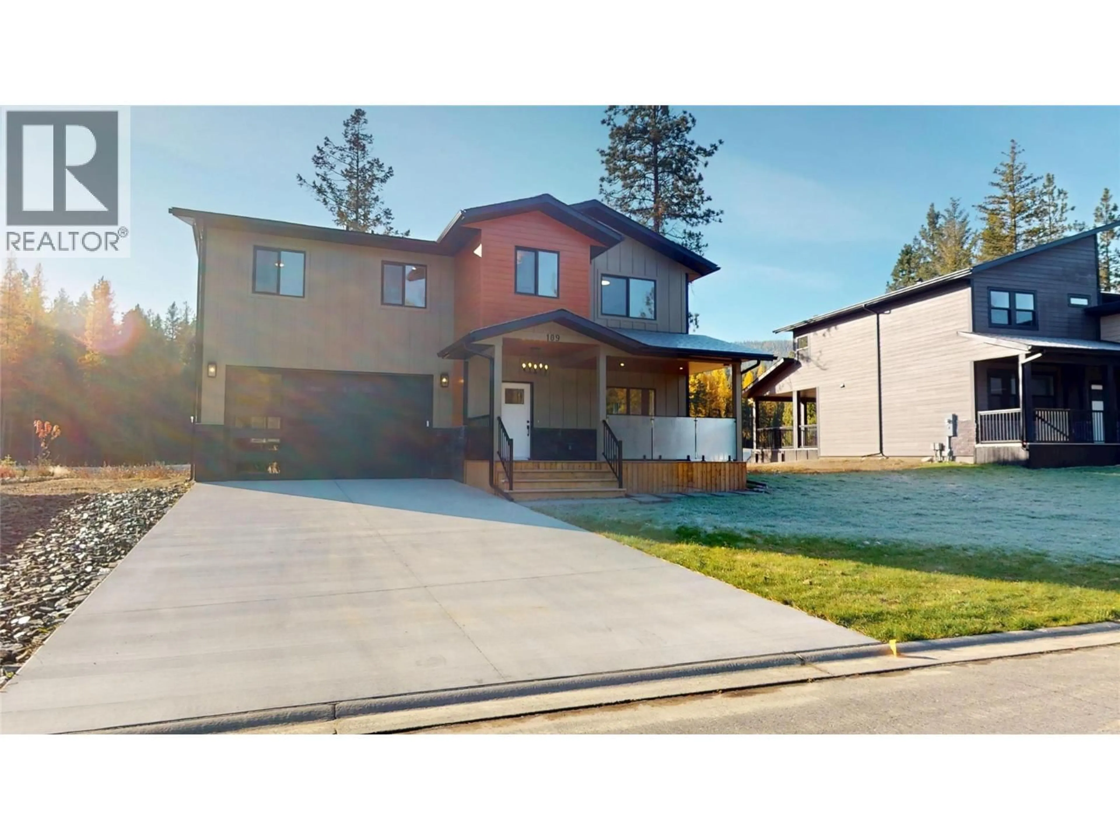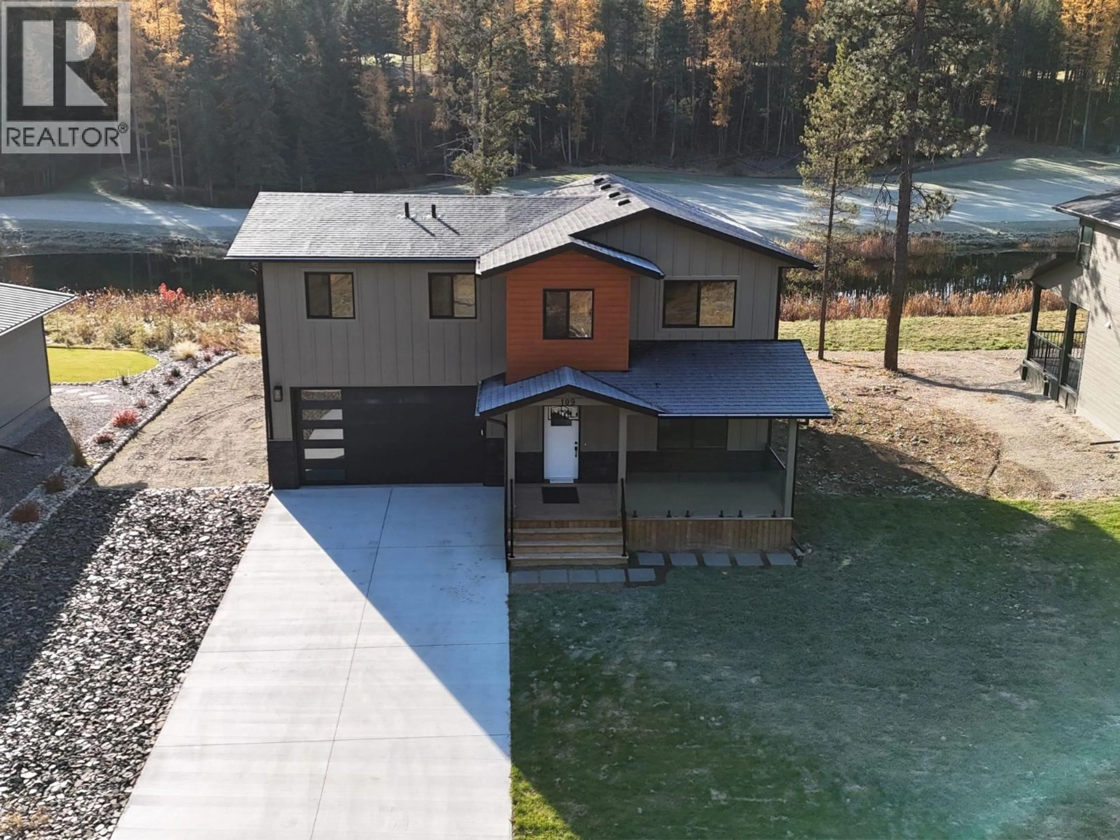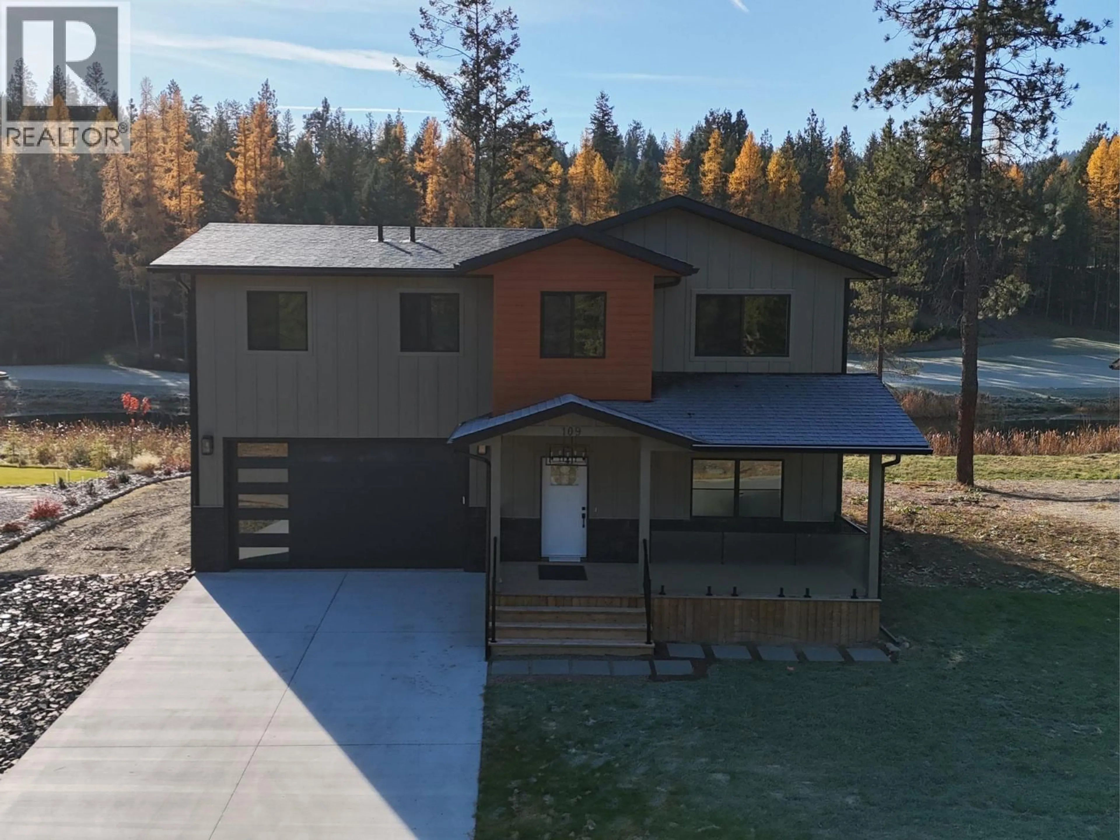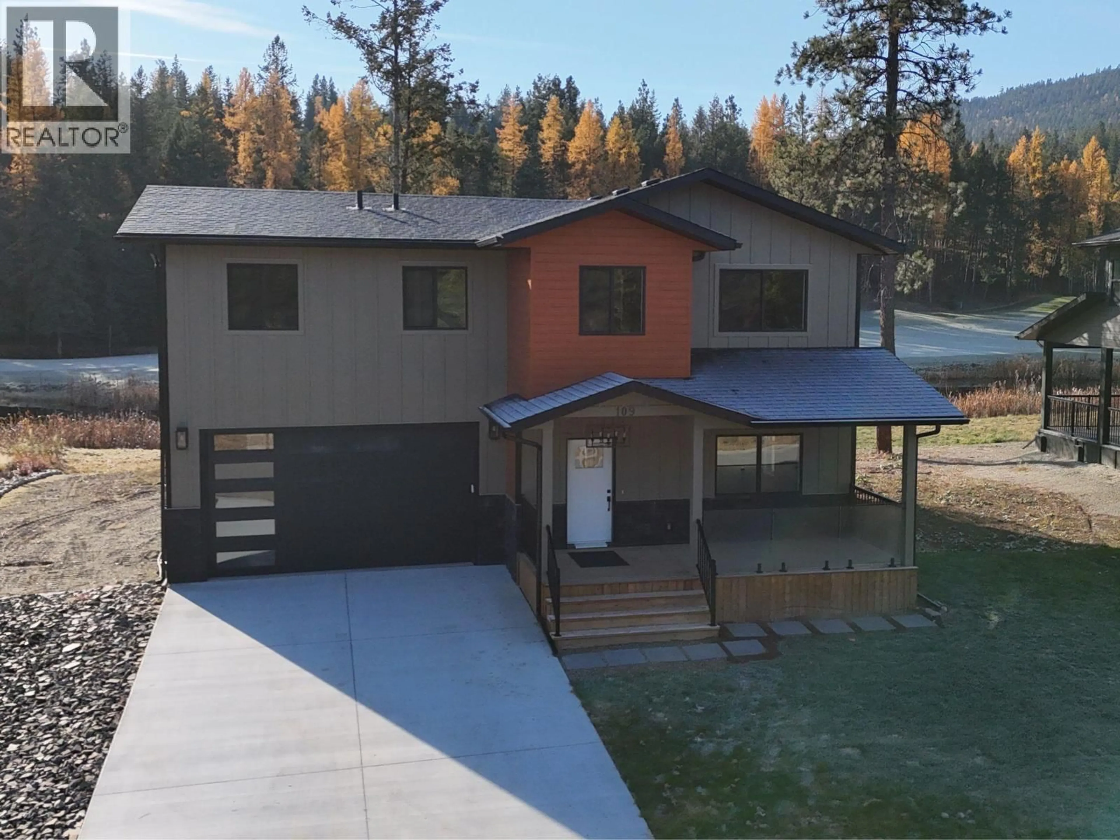109 RIVER DRIVE, Cranbrook, British Columbia V1C0C6
Contact us about this property
Highlights
Estimated valueThis is the price Wahi expects this property to sell for.
The calculation is powered by our Instant Home Value Estimate, which uses current market and property price trends to estimate your home’s value with a 90% accuracy rate.Not available
Price/Sqft$357/sqft
Monthly cost
Open Calculator
Description
Quality construction reaches a whole new level! This new home backs onto Shadow Mountain Golf Resort's signature 17th Hole and across the street is the St. Mary's River. The main floor is designed for your bustling lifestyle and entertaining friends and family. With 4 bedrooms and 4 bathrooms, two master suites one with a balcony overlooking the pond and golf course. Features such as heated ceramic floors in the bathroom, LED mirror, wall hung toilet, solid walnut interior doors with hidden hinges for the European look. Sintered Stone countertops with matching backsplash, 36"" gas range, solid wood cabinetry, aluminum powder coated baseboards throughout, solid wood casing around the windows and doors, double attached garage, 2 electric fireplaces. You will enjoy a rec room with a wet bar upstairs, and so much more! (id:39198)
Property Details
Interior
Features
Main level Floor
Other
19'0'' x 22'6''Other
22'1'' x 7'8''Foyer
5'7'' x 4'7''Dining room
12'0'' x 12'0''Exterior
Parking
Garage spaces -
Garage type -
Total parking spaces 5
Property History
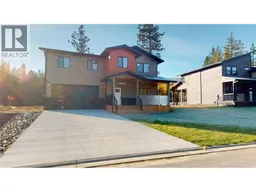 50
50
