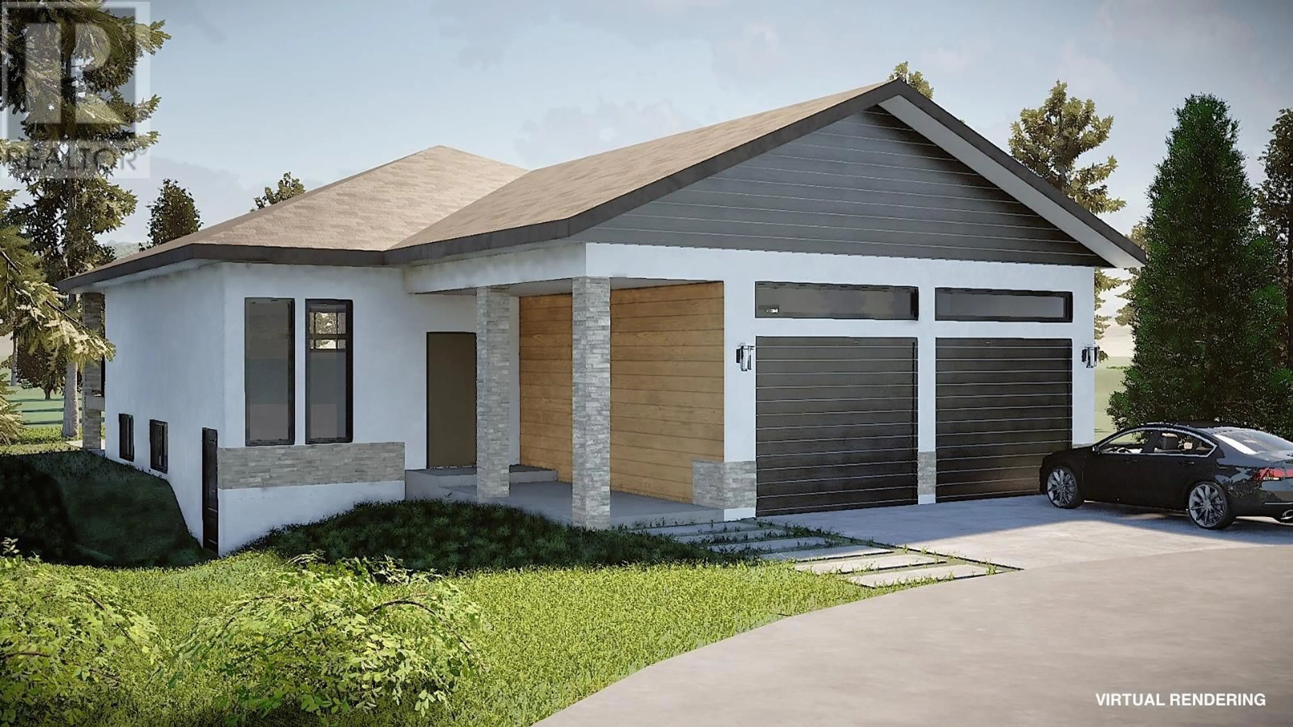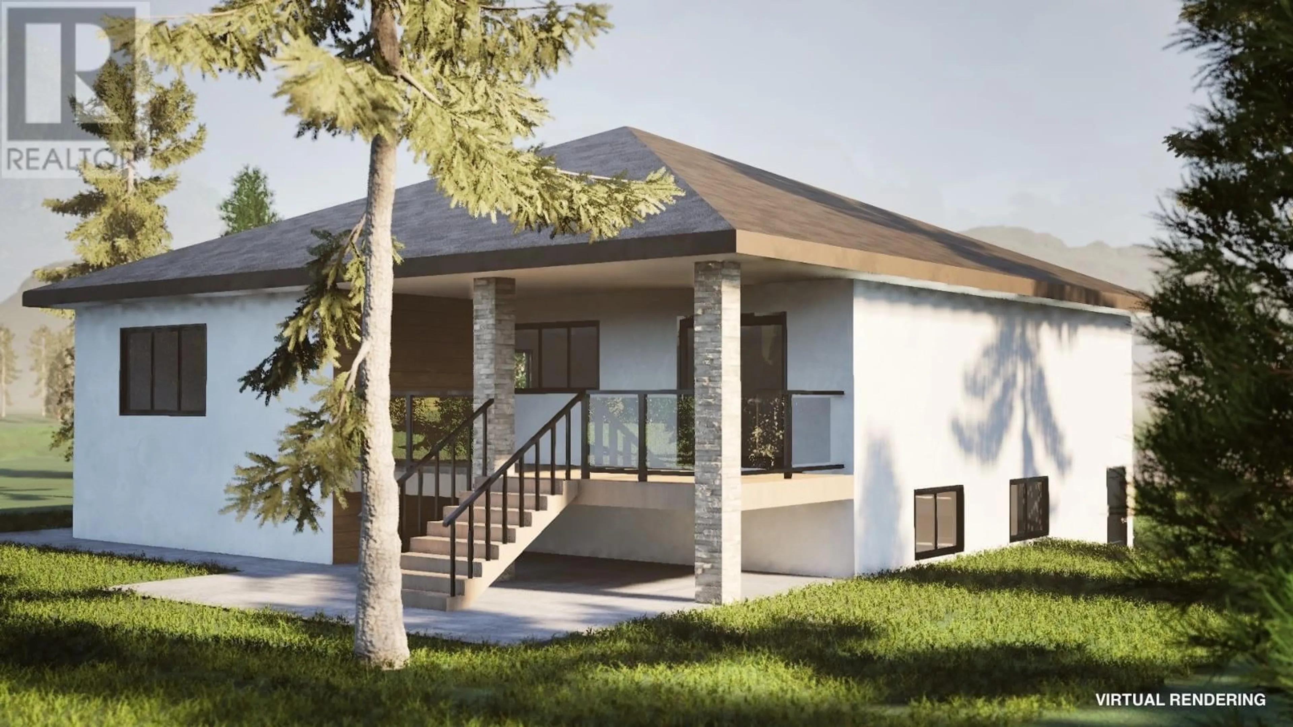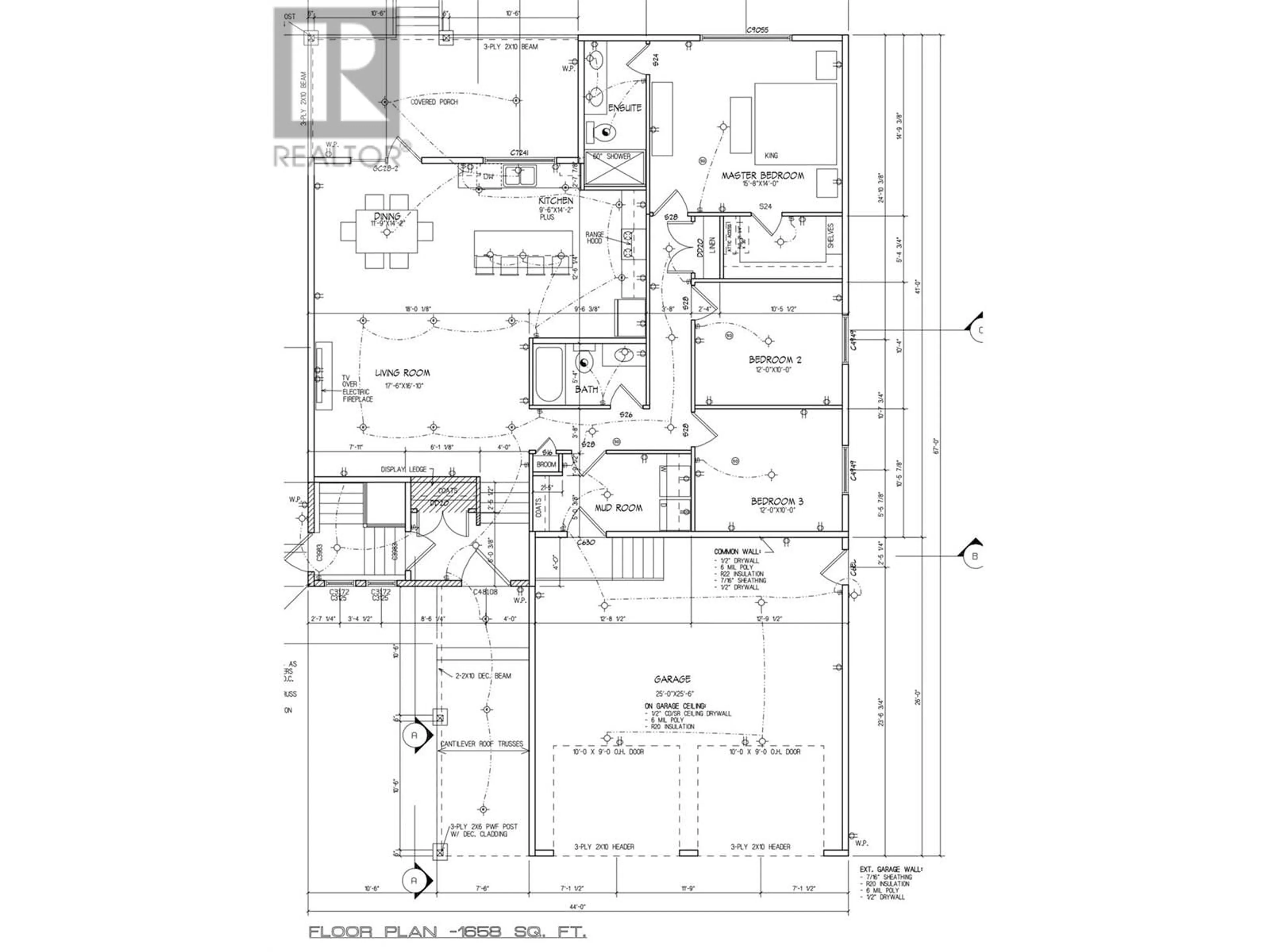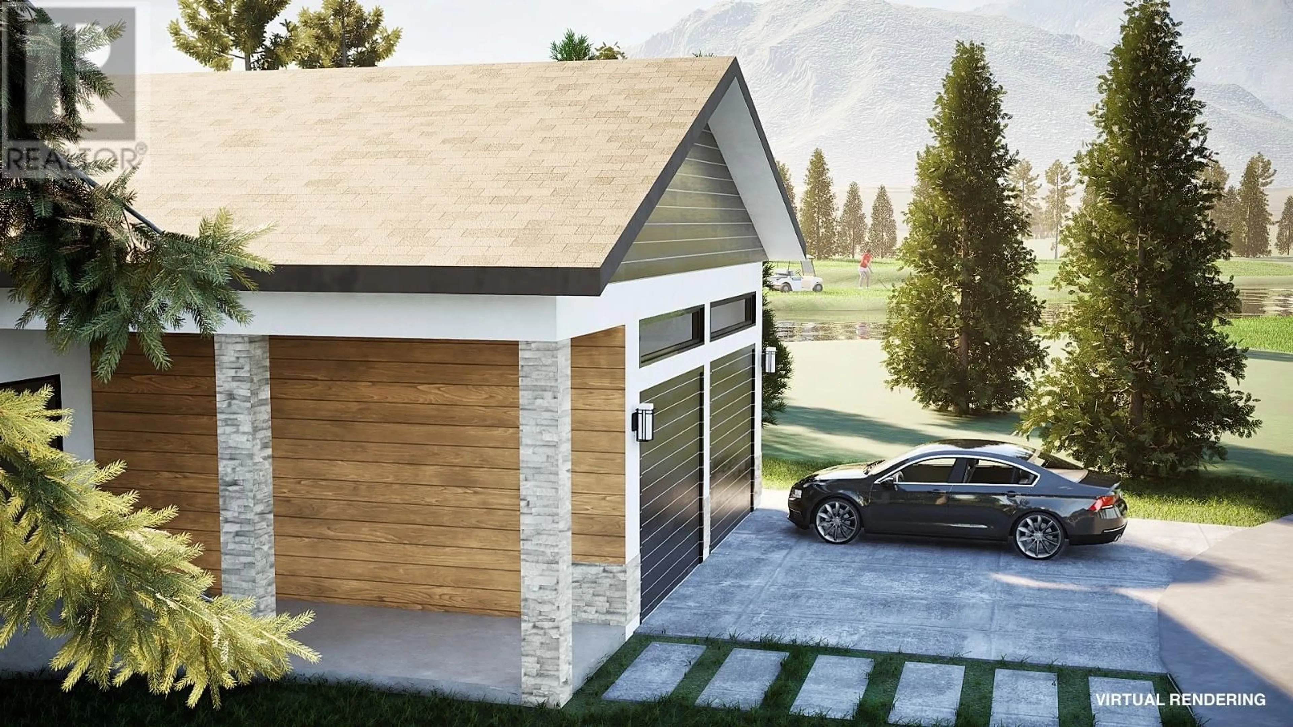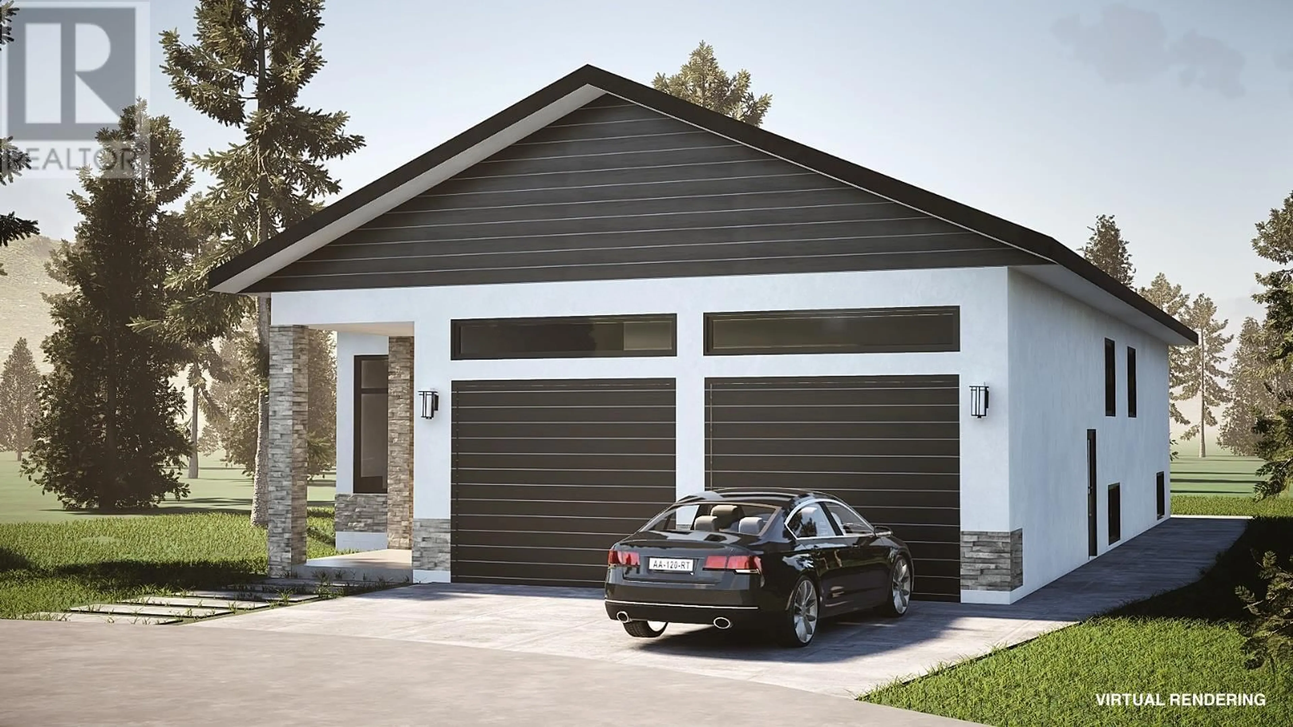100 RIVER DRIVE, Cranbrook, British Columbia V1C0C6
Contact us about this property
Highlights
Estimated valueThis is the price Wahi expects this property to sell for.
The calculation is powered by our Instant Home Value Estimate, which uses current market and property price trends to estimate your home’s value with a 90% accuracy rate.Not available
Price/Sqft$432/sqft
Monthly cost
Open Calculator
Description
An extraordinary opportunity to secure a brand-new 3,120 sqft (1560 sqft unfinished) customizable home backing directly onto the creek in the prestigious Shadow Mountain Golf Course. Nestled at the end of a quiet cul-de-sac, this future build by E&L Building Contractors offers peace, privacy, and a commitment to craftsmanship that sets it apart. In a market where cutting corners has become too common, E&L stands out for their high-quality construction, attention to detail, and unwavering integrity. This is your chance to own a home built right — by a builder who cares. The home is thoughtfully planned as a 3-bedroom, 2-bathroom rancher with separate entry basement, featuring main floor grade-level entry, double car garage, and an open, flowing layout ideal for modern living. The lower level is roughed in for 2 additional bedrooms and 1 bathroom, left unfinished to allow flexibility — whether it’s a legal suite, rec area, or guest quarters. Act early and make this home your own — from finishes and fixtures to potential layout changes, early buyers can work with the builder to bring their dream home to life. Specifications and upgrade options available on request. $6000 appliance package included. (id:39198)
Property Details
Interior
Features
Main level Floor
Living room
16'10'' x 17'7''Kitchen
14'2'' x 9'6''Full ensuite bathroom
6' x 10'Full bathroom
5'4'' x 9'6''Exterior
Parking
Garage spaces -
Garage type -
Total parking spaces 6
Property History
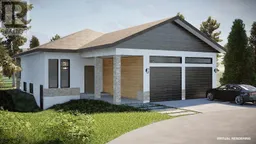 8
8
