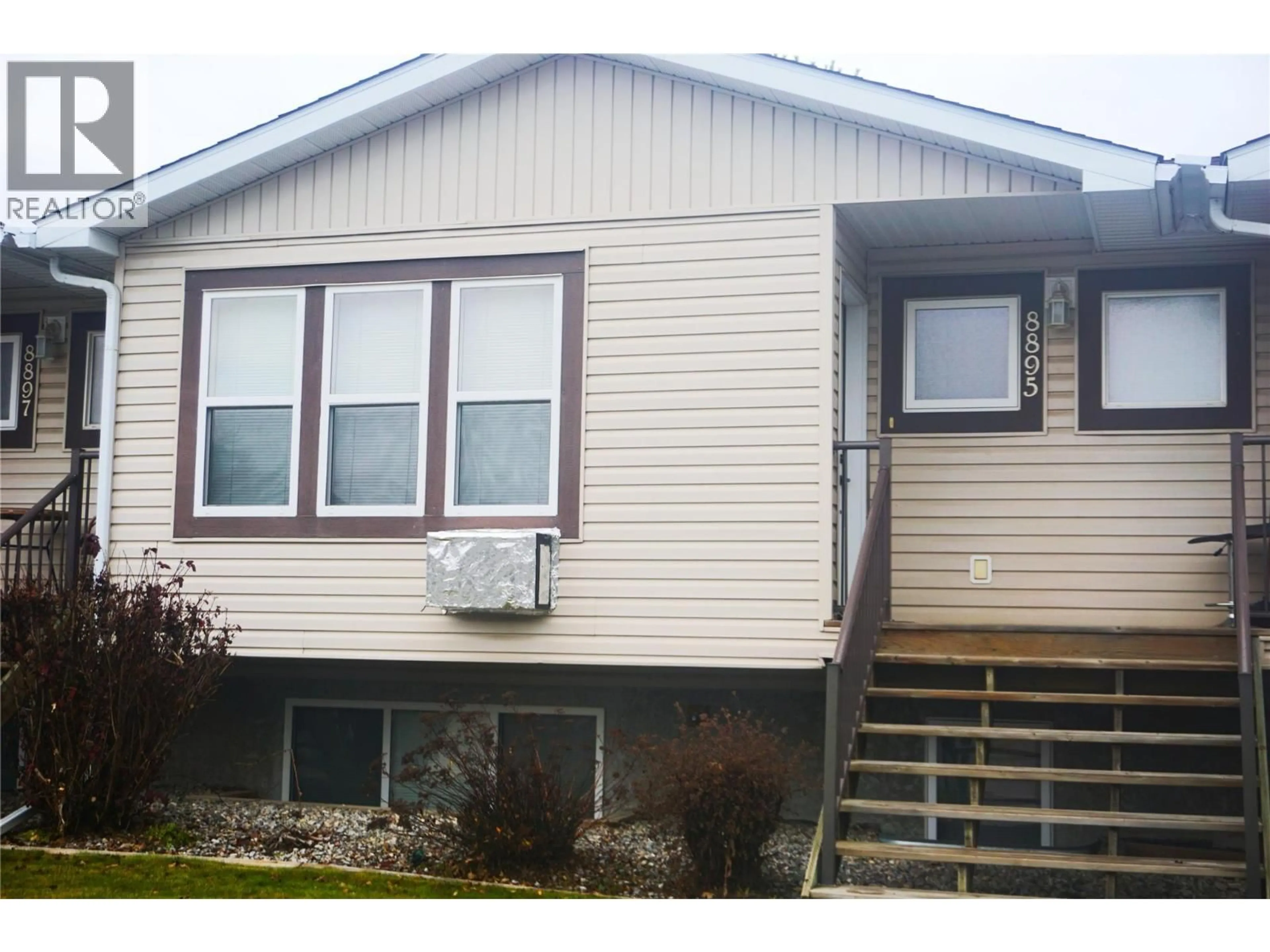8895 DOHERTY STREET, Canal Flats, British Columbia V0B1B0
Contact us about this property
Highlights
Estimated valueThis is the price Wahi expects this property to sell for.
The calculation is powered by our Instant Home Value Estimate, which uses current market and property price trends to estimate your home’s value with a 90% accuracy rate.Not available
Price/Sqft$173/sqft
Monthly cost
Open Calculator
Description
Super clean and quiet, 3 bedroom, 3 bath unit in the back corner of Jade Landing. Enjoy a peaceful lifestyle away from the hustle and bustle of the bigger communities. Canal flats is a one of a kind, family community with loads of outdoor activities just a short drive away, fishing, camping, lake activities, hiking, quading and snowmobiling, the list just goes on and on. This delightful unit features a nice clean kitchen with room for stools, a new dishwasher and the microwave new as of 2024. The furnished master bedroom is large and has 2 good sized closets leading the ensuite that makes other ensuites blush. A large corner bathtub welcomes you into the space with a stand alone shower, loads of counter space and oversized vanity mirror. There is a second, fully finished family room in the lower level with two large bedrooms and a full bathroom. Laundry is located on this level and also has room for storage. This place is large enough for the family and has loads of parking. Opportunities are endless here in Canal Flats and you can be in for a great price. Minutes to the beach and boat launch on the blue waters of Columbia lake. Canal flats offers a great number of recreational options. Call your REALTOR today and see how easy it is to be a completely satisfied resident of Canal Flats, BC's friendliest little town. (id:39198)
Property Details
Interior
Features
Basement Floor
Laundry room
8' x 8'8''4pc Bathroom
Exercise room
7'6'' x 8'6''Bedroom
12'6'' x 12'8''Condo Details
Inclusions
Property History
 31
31





