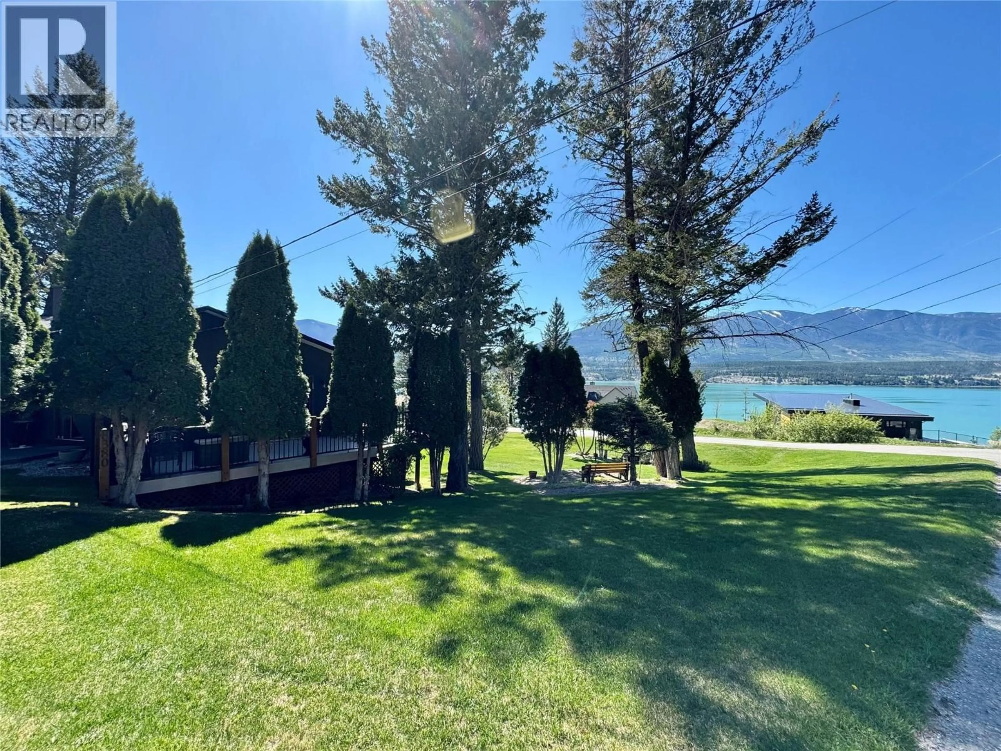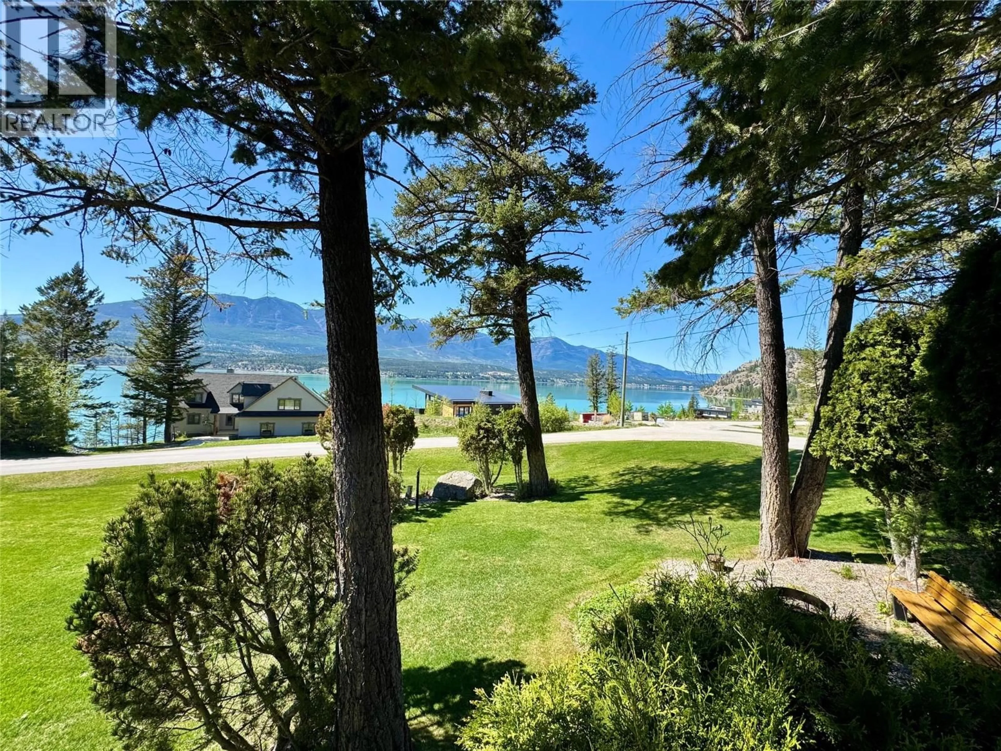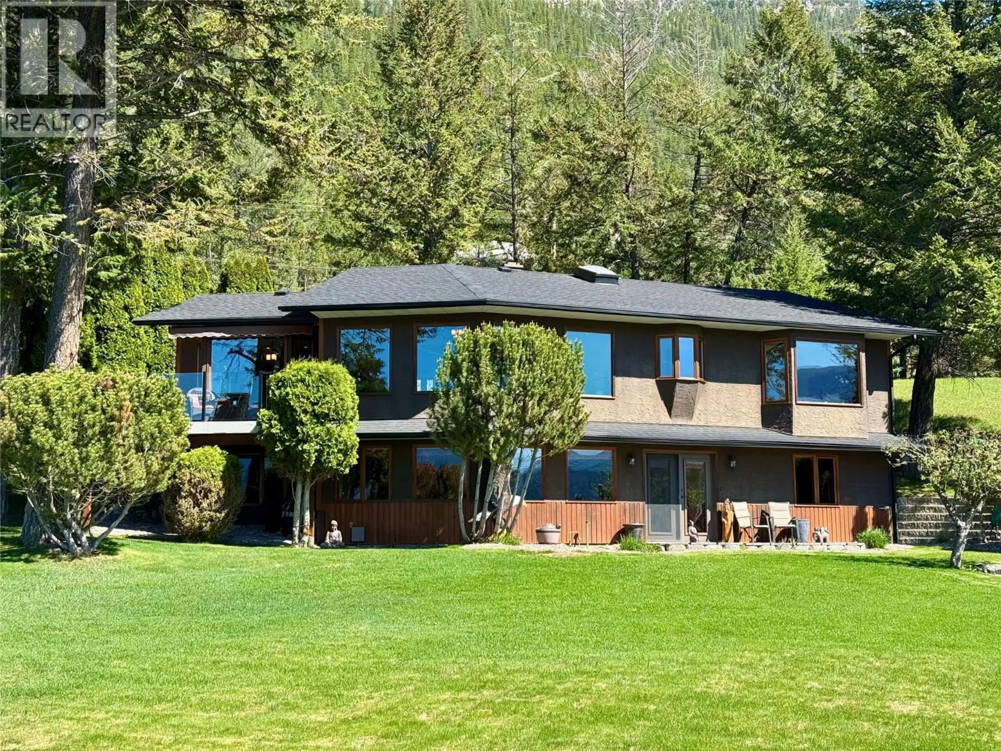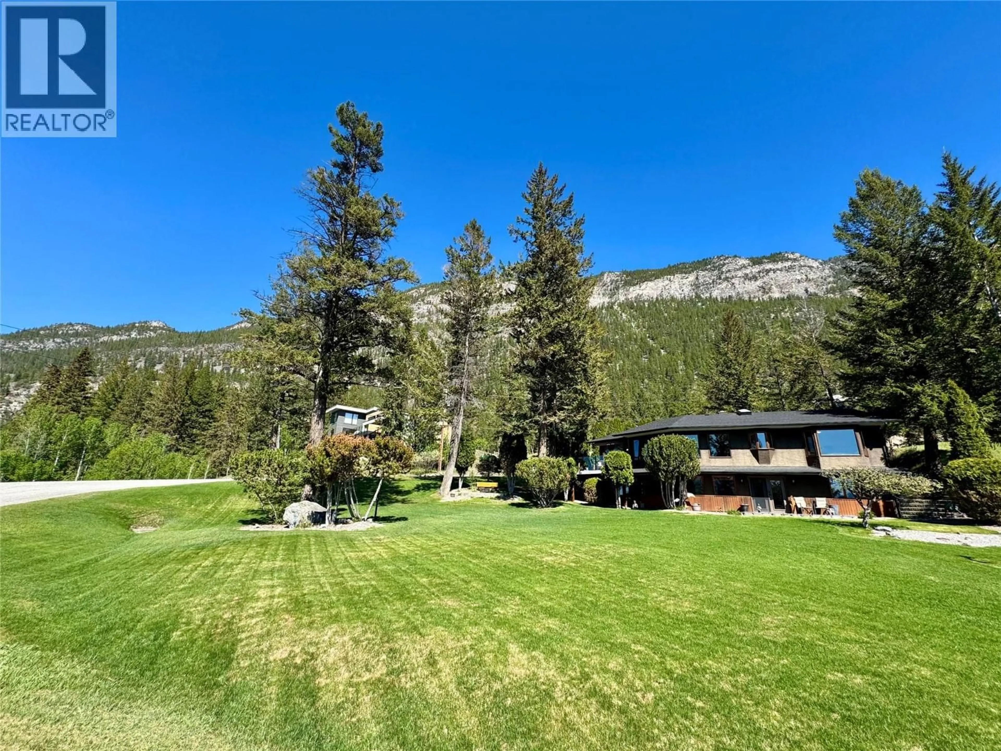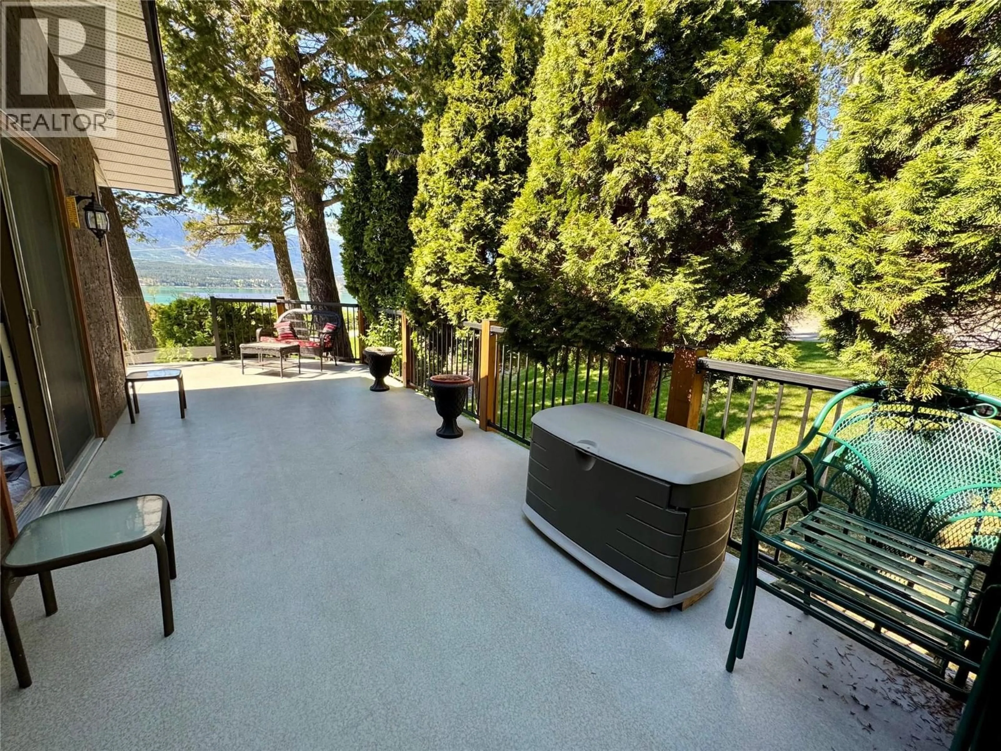8380 RICHARDSON CRESCENT, Canal Flats, British Columbia V0B1B0
Contact us about this property
Highlights
Estimated valueThis is the price Wahi expects this property to sell for.
The calculation is powered by our Instant Home Value Estimate, which uses current market and property price trends to estimate your home’s value with a 90% accuracy rate.Not available
Price/Sqft$465/sqft
Monthly cost
Open Calculator
Description
**Discover Your Dream Home at Eagle’s Nest Estates!** Welcome to Eagle’s Nest Estates, where your dream lakeview home awaits! This stunning residence boasts 5 spacious bedrooms and 3 beautifully appointed bathrooms, making it ideal for family living or entertaining guests. With its open living design, the home seamlessly blends space and style, enhanced by large windows that fill the interiors with natural light, creating a warm and inviting atmosphere year-round. The fully developed lower level offers additional living space, perfect for cozy movie nights or a home office. Every aspect of this home has been meticulously renovated, ensuring modern comforts while maintaining a charming aesthetic. Location doesn't get much better than this! Situated in close proximity to beautiful beaches and a convenient boat launch, outdoor enthusiasts will love having everything they need at their fingertips. Whether you’re looking for a peaceful retreat or a lively place to carve out memories with family and friends, this home truly offers the best of both worlds. Don't miss out on this must-see opportunity at Eagle’s Nest Estates! Schedule your viewing today and start your next adventure in luxury living! (id:39198)
Property Details
Interior
Features
Basement Floor
Bedroom
8'11'' x 9'10''Family room
18'0'' x 16'4''Bedroom
13'0'' x 11'9''Full bathroom
Exterior
Parking
Garage spaces -
Garage type -
Total parking spaces 4
Property History
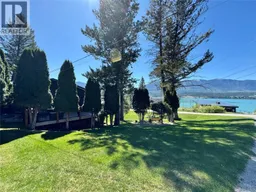 35
35
