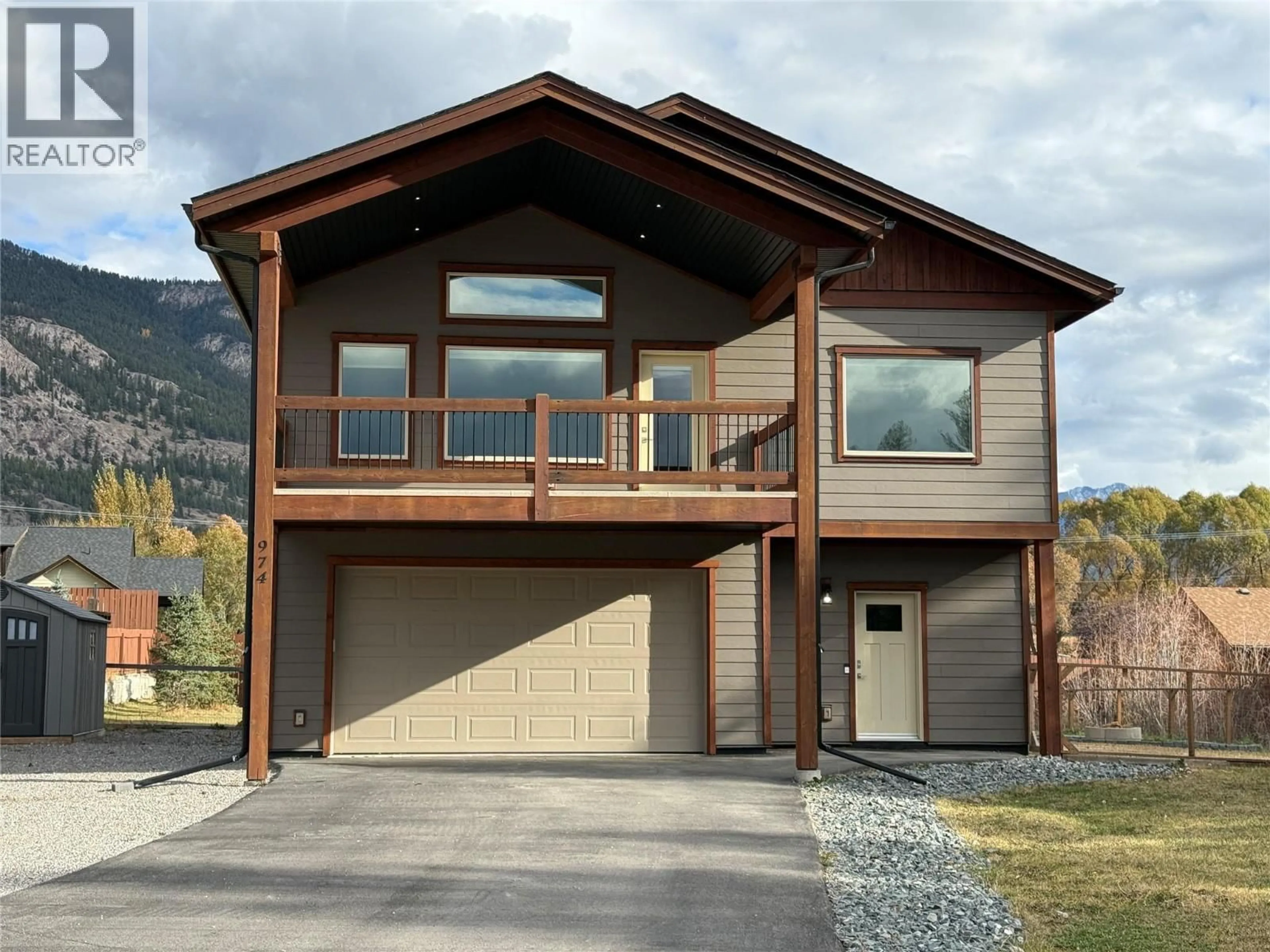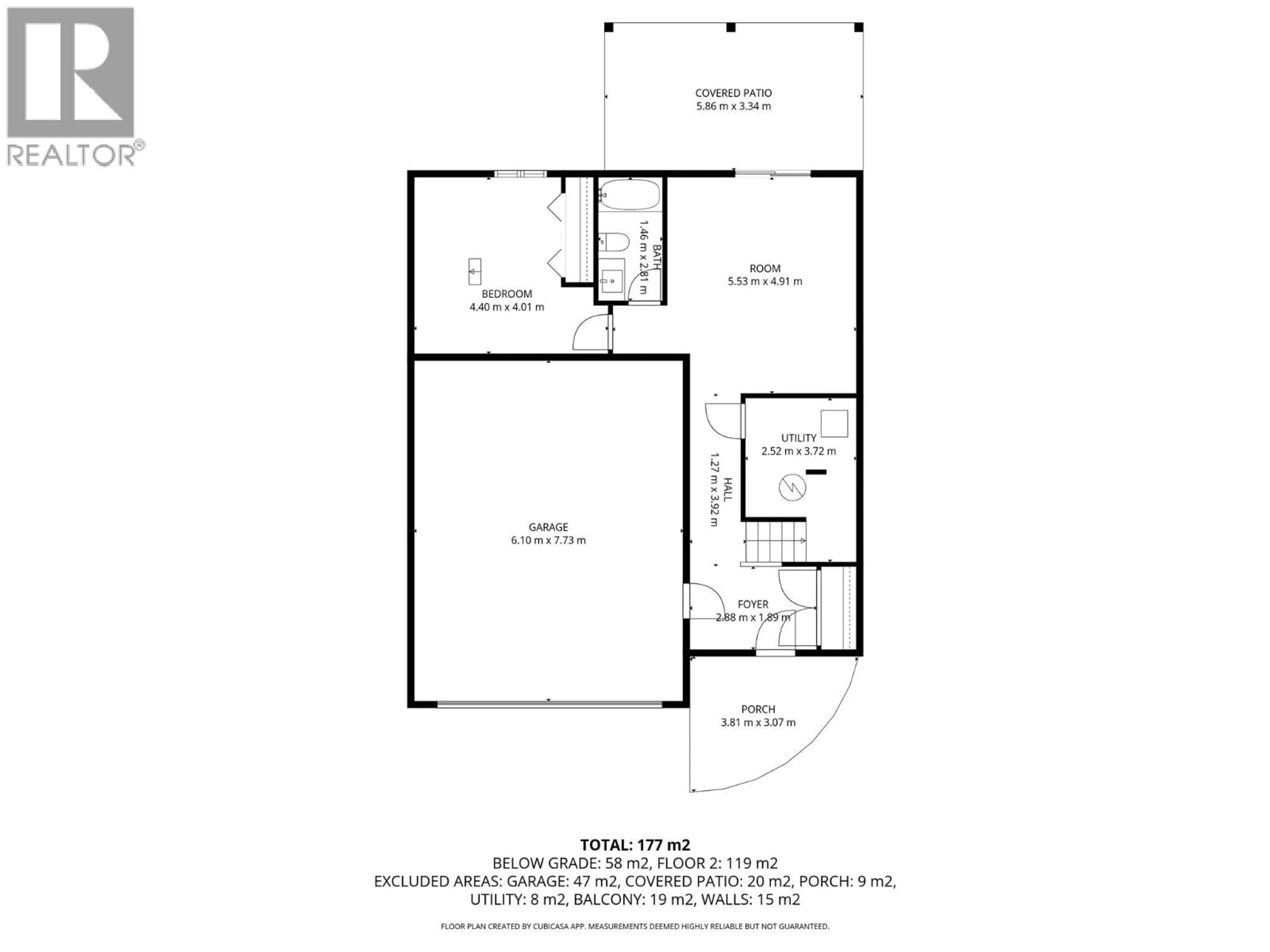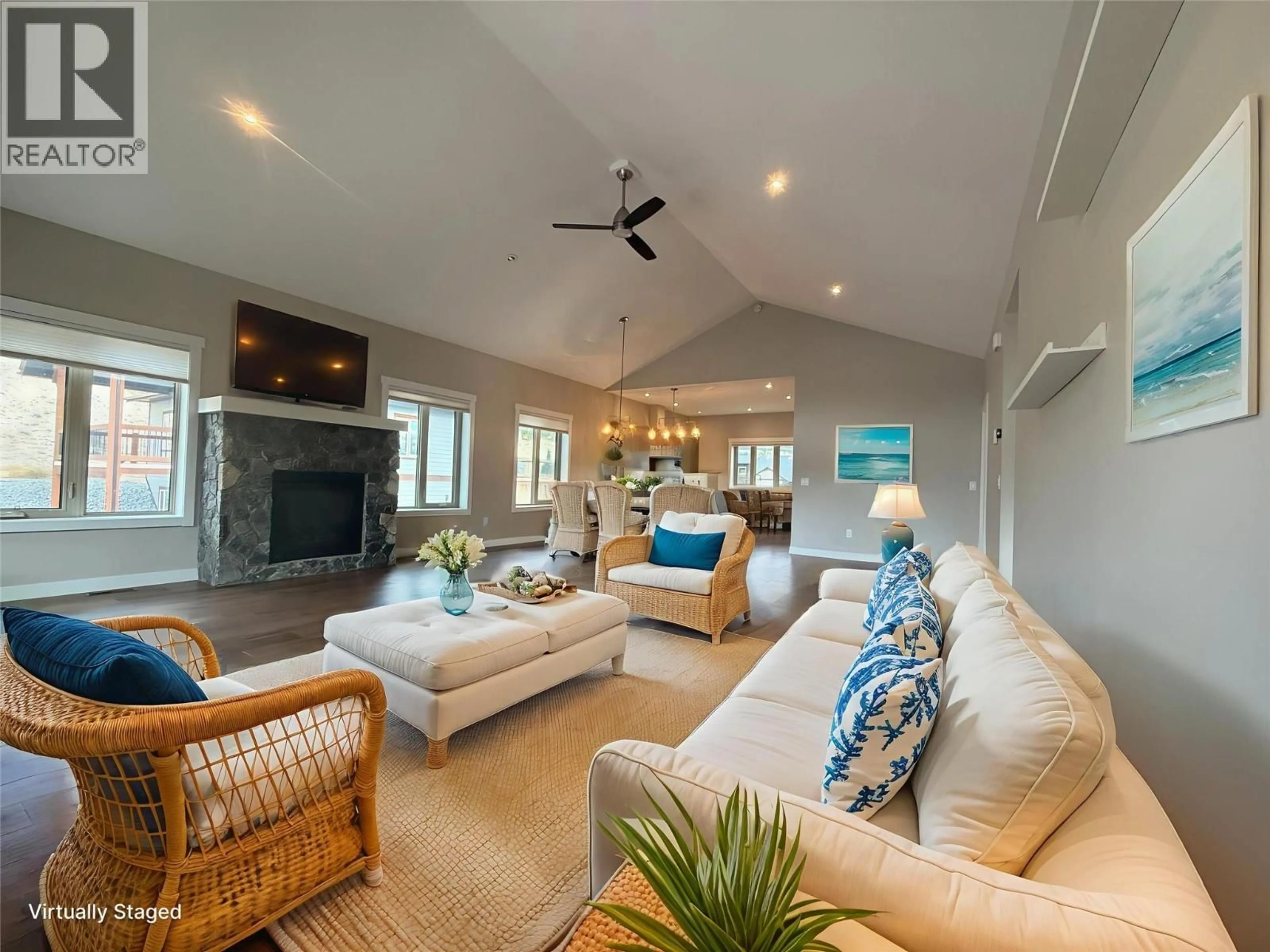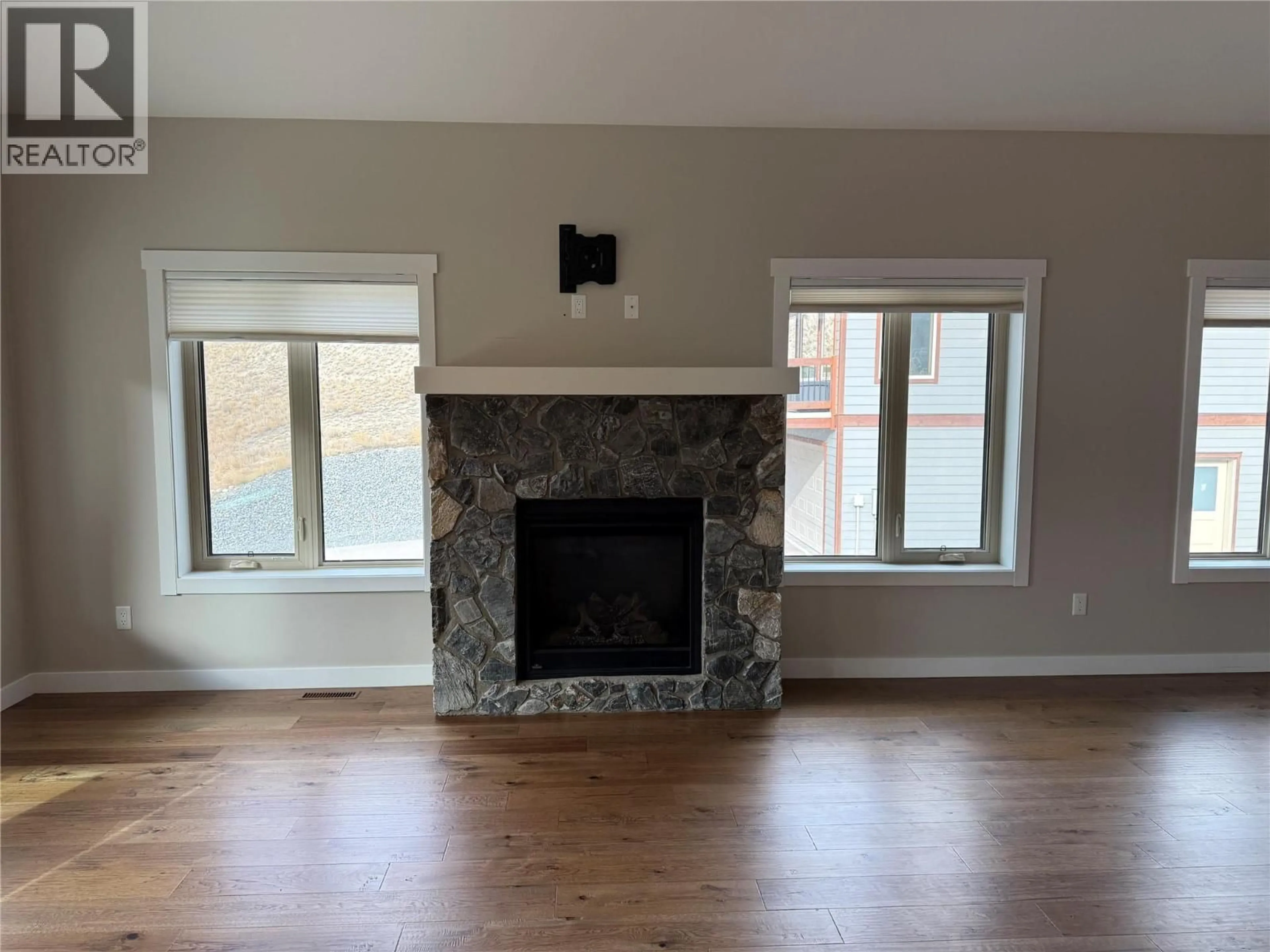974 SWANSEA VIEW ROAD, Windermere, British Columbia V0B2L0
Contact us about this property
Highlights
Estimated valueThis is the price Wahi expects this property to sell for.
The calculation is powered by our Instant Home Value Estimate, which uses current market and property price trends to estimate your home’s value with a 90% accuracy rate.Not available
Price/Sqft$409/sqft
Monthly cost
Open Calculator
Description
Welcome to Swansea View! This stunning 0.46 acre property on a quiet cul-de-sac in a private neighbourhood features 3 bedrooms, including a built-in bunk room, and 3 full bathrooms. The home’s open-concept upper floor features vaulted ceilings, vinyl floors and large windows with breathtaking views. The striking stone propane fireplace will keep the great room warm and cozy on those chilly winter days. Lounge on the 185 square foot west-facing covered deck to take in those stunning Valley sunsets. The kitchen impresses with granite countertops, stainless steel appliances and plenty of storage. Relax in the hot tub in the large fenced yard taking in the spectacular views of the Rockies to the east. After a good soak, gather around the firepit to enjoy the flickering flames and warmth of the crackling wood. A serene creek borders the property, adding tranquility to this mountain retreat. Additional highlights include a double garage, plenty of additional outdoor parking and quality craftsmanship throughout. With easy access to year-round recreation — from skiing and hiking to golf, biking, and days at Windermere Lake — this home offers the ultimate Columbia Valley lifestyle. Perfect as a full-time residence or a mountain getaway, it’s a private oasis just waiting for you to make fond memories. This home is unfurnished. Some images and the 3D video tour have been virtually staged to show potential use of space. (id:39198)
Property Details
Interior
Features
Second level Floor
Other
3'2'' x 4'2''4pc Bathroom
4'10'' x 9'11''4pc Ensuite bath
11'6'' x 4'3''Bedroom
11' x 12'5''Exterior
Parking
Garage spaces -
Garage type -
Total parking spaces 8
Property History
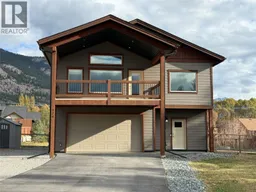 53
53
