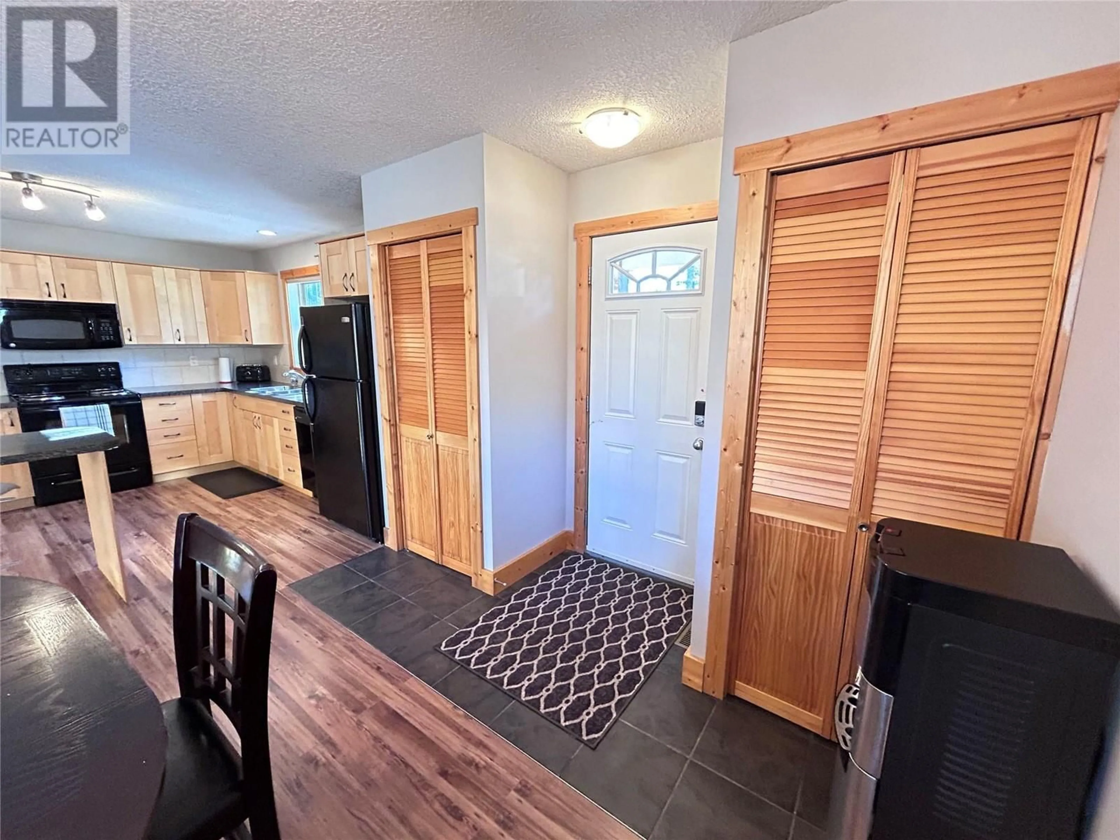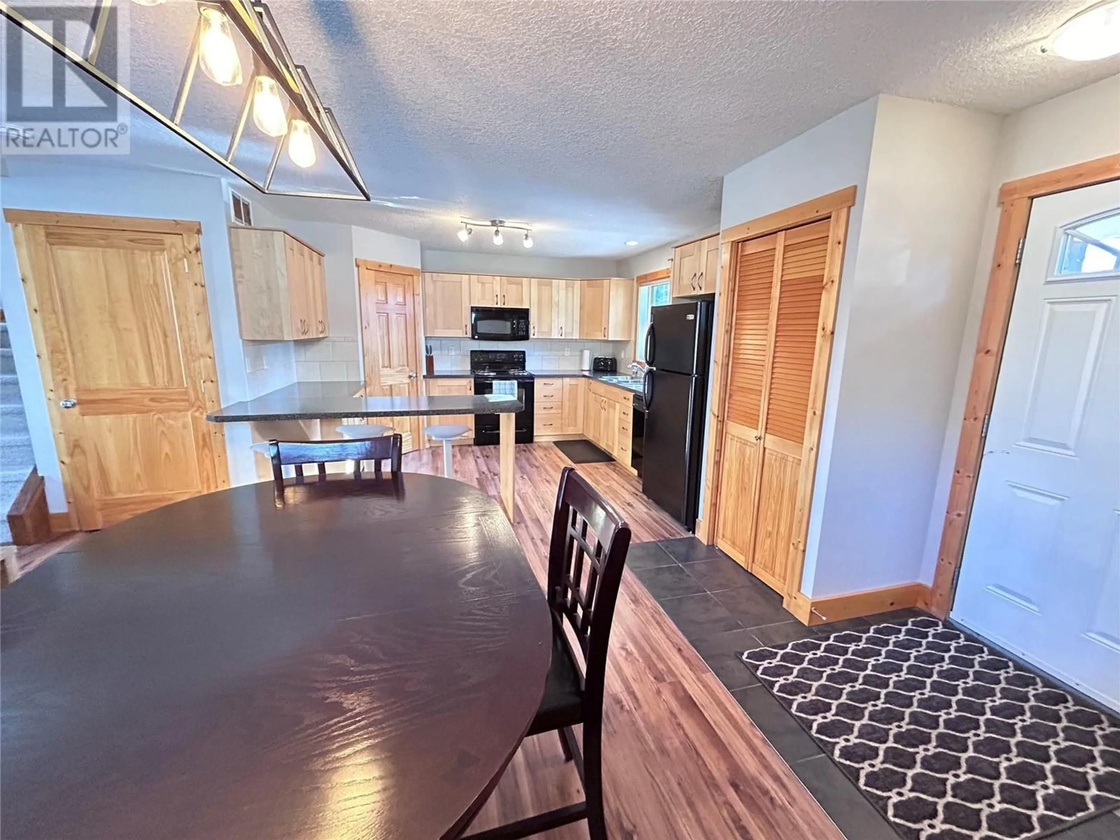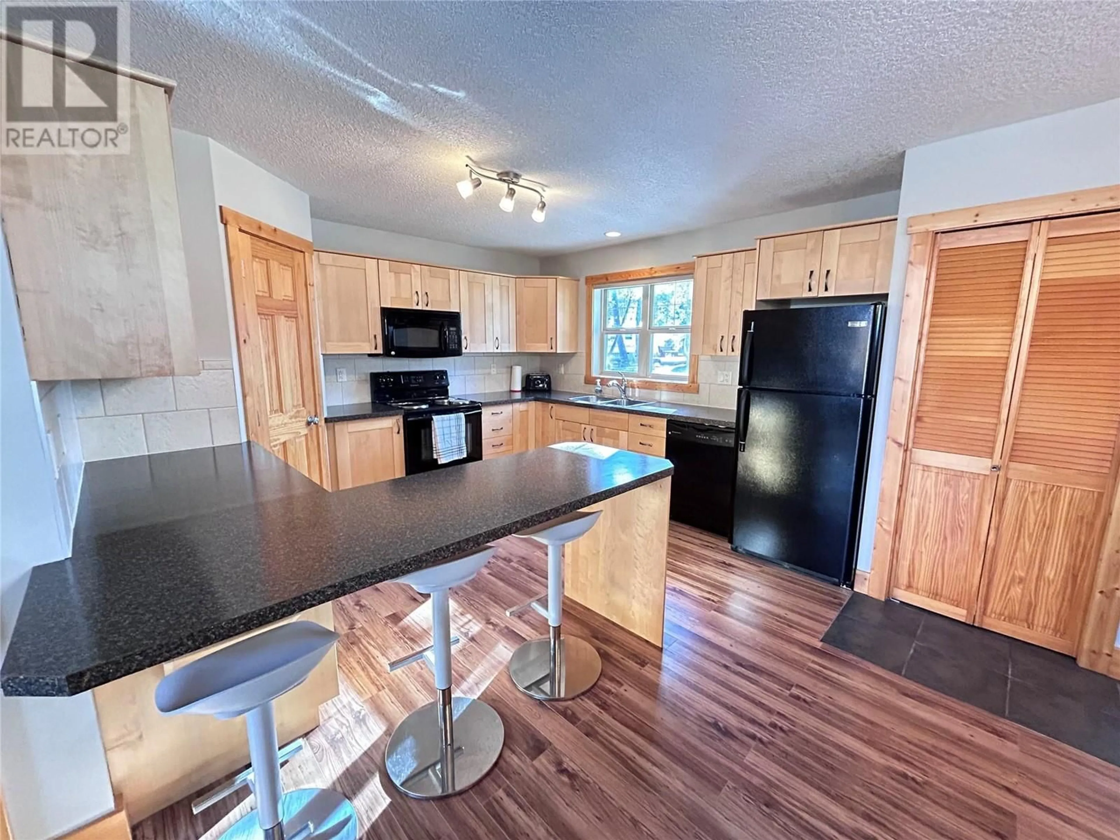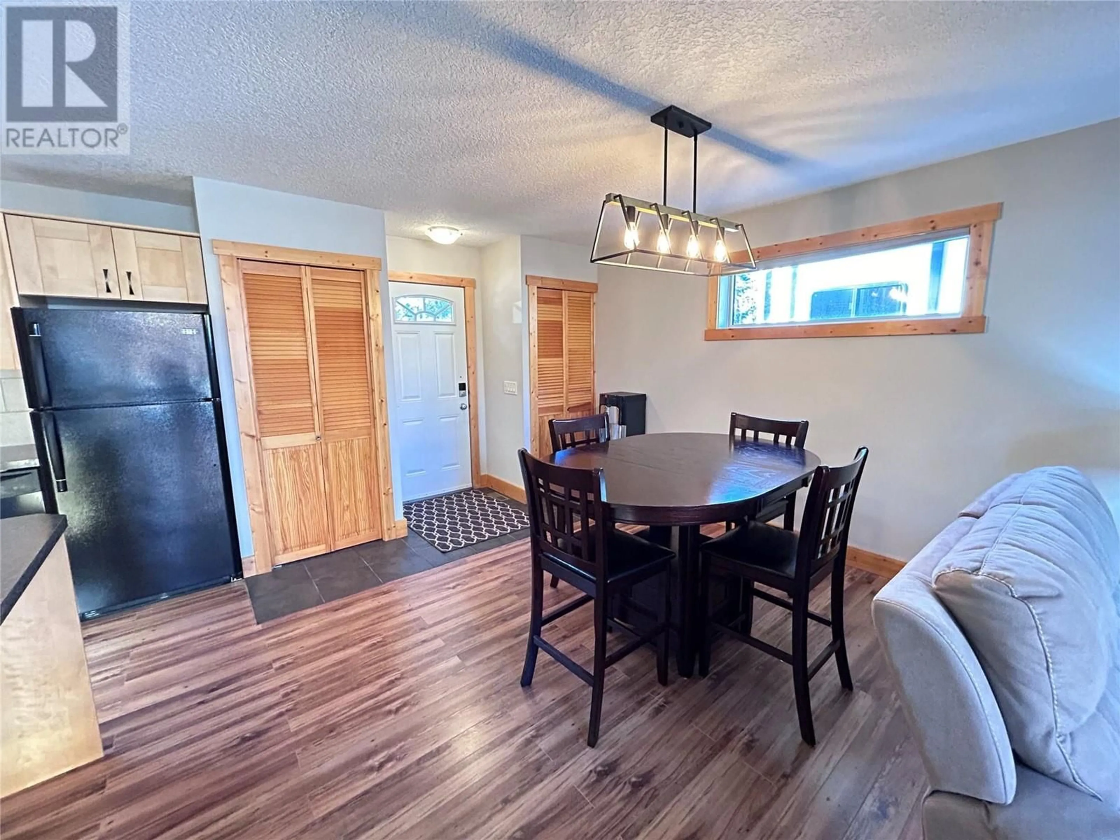93 - 4868 RIVERVIEW DRIVE, Edgewater, British Columbia V0A1A2
Contact us about this property
Highlights
Estimated valueThis is the price Wahi expects this property to sell for.
The calculation is powered by our Instant Home Value Estimate, which uses current market and property price trends to estimate your home’s value with a 90% accuracy rate.Not available
Price/Sqft$219/sqft
Monthly cost
Open Calculator
Description
Charming Mountain Retreat in Valleys Edge Resort Discover this beautiful two-story cabin nestled in the heart of Edgewater, within the sought-after Valleys Edge Resort. Surrounded by the breathtaking Rocky Mountains and Purcell Range, this inviting getaway is ready for you to enjoy. Featuring four bedrooms and two bathrooms, this home offers ample space for family and friends. The open-concept kitchen, living, and dining areas create a warm and welcoming atmosphere, while the lower-level recreation room provides additional space for relaxation and entertainment. As part of Valleys Edge Resort, you'll have access to fantastic amenities, including a swimming pool, fitness facility, tennis and basketball courts, beach volleyball, and a playground ensuring fun for all ages. Experience the perfect balance of comfort, affordability, and mountain charm. Don't miss out on this incredible opportunity schedule your viewing today and let the mountains welcome you home! (id:39198)
Property Details
Interior
Features
Basement Floor
Utility room
7'4'' x 6'8''Family room
15'2'' x 13'6''Bedroom
12'4'' x 9'11''3pc Bathroom
5'' x 6'8''Exterior
Features
Parking
Garage spaces -
Garage type -
Total parking spaces 2
Property History
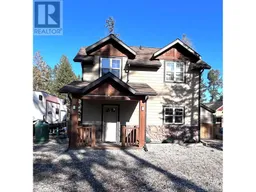 51
51

