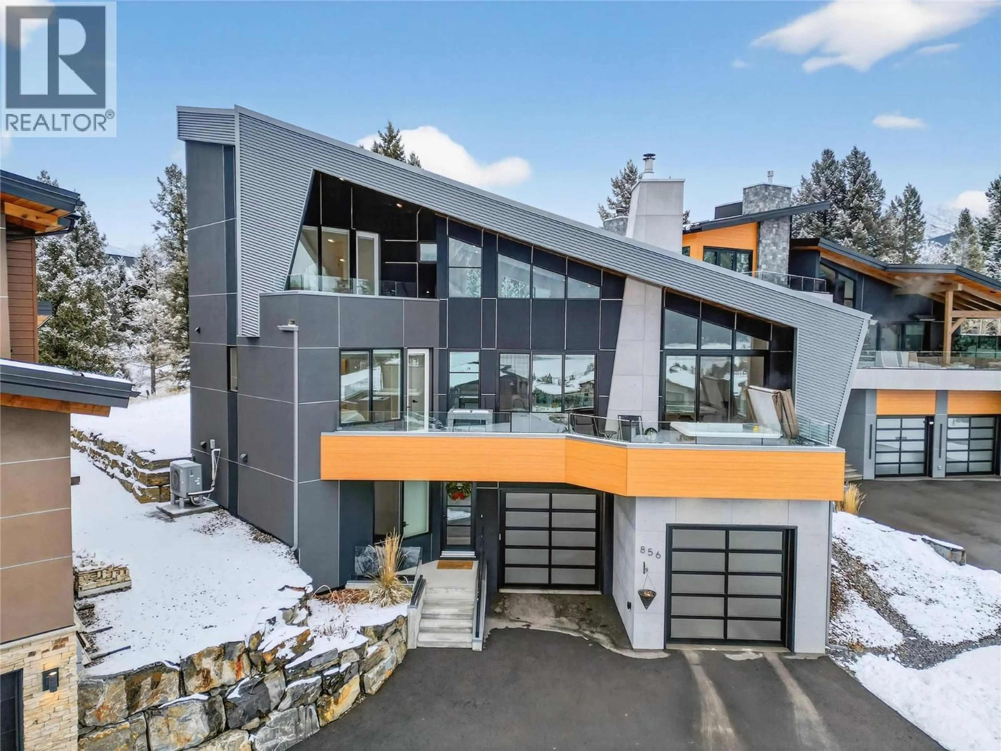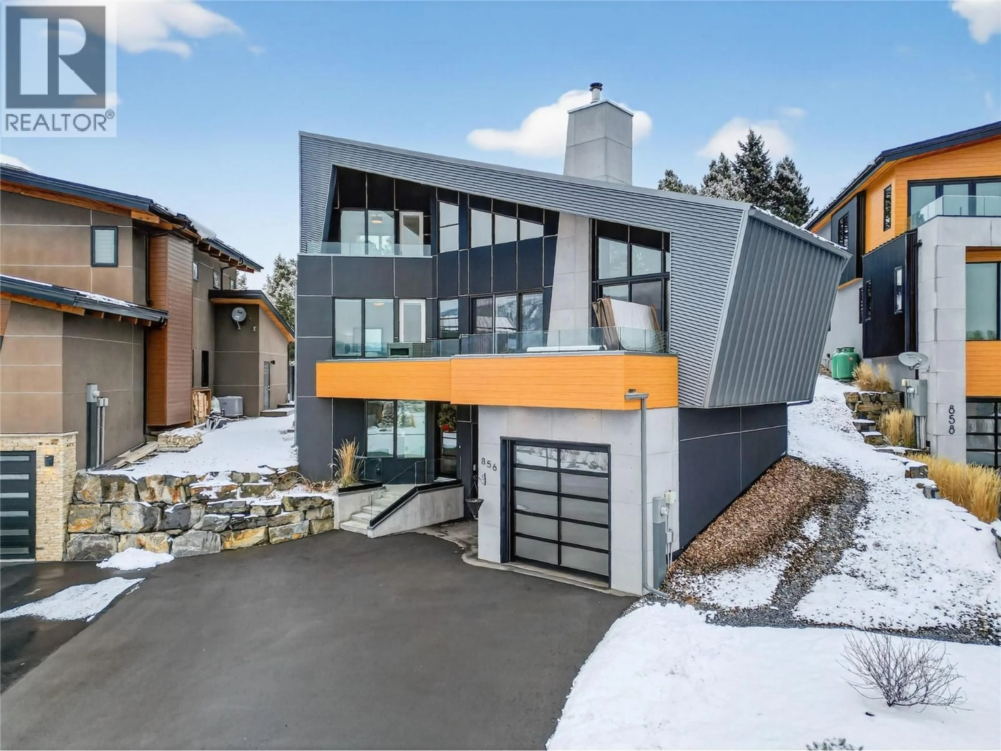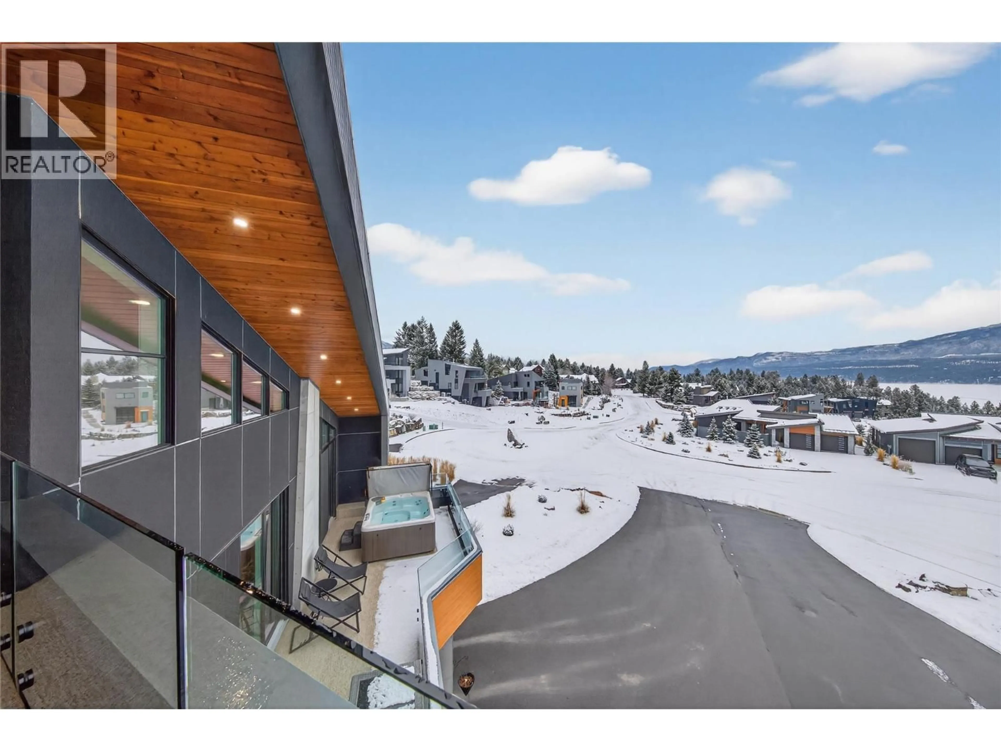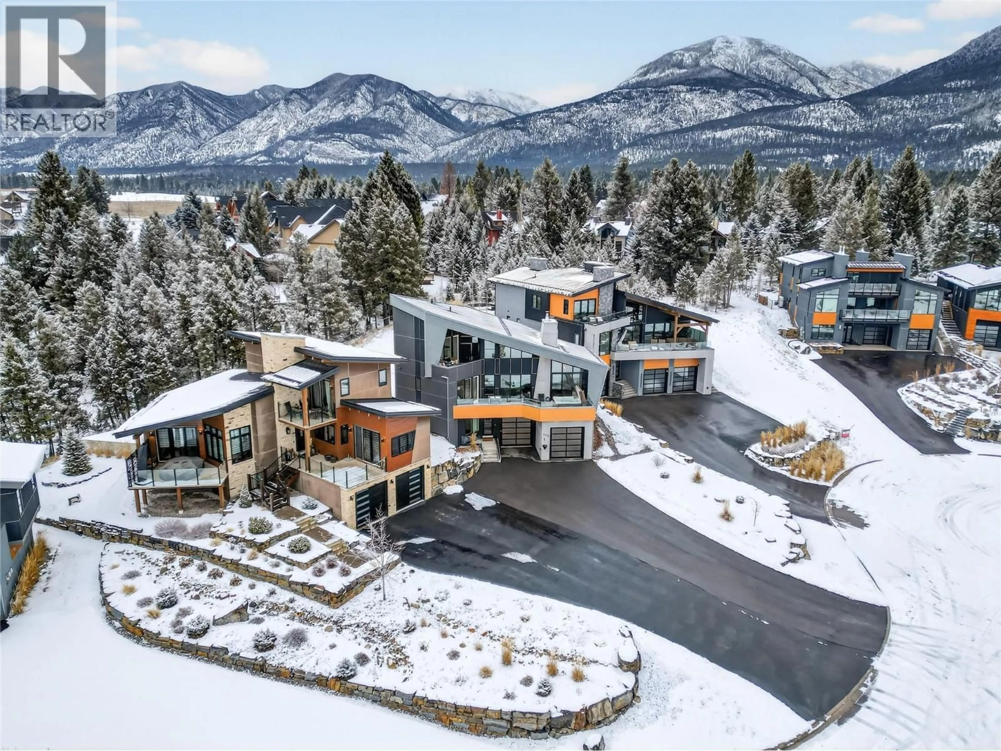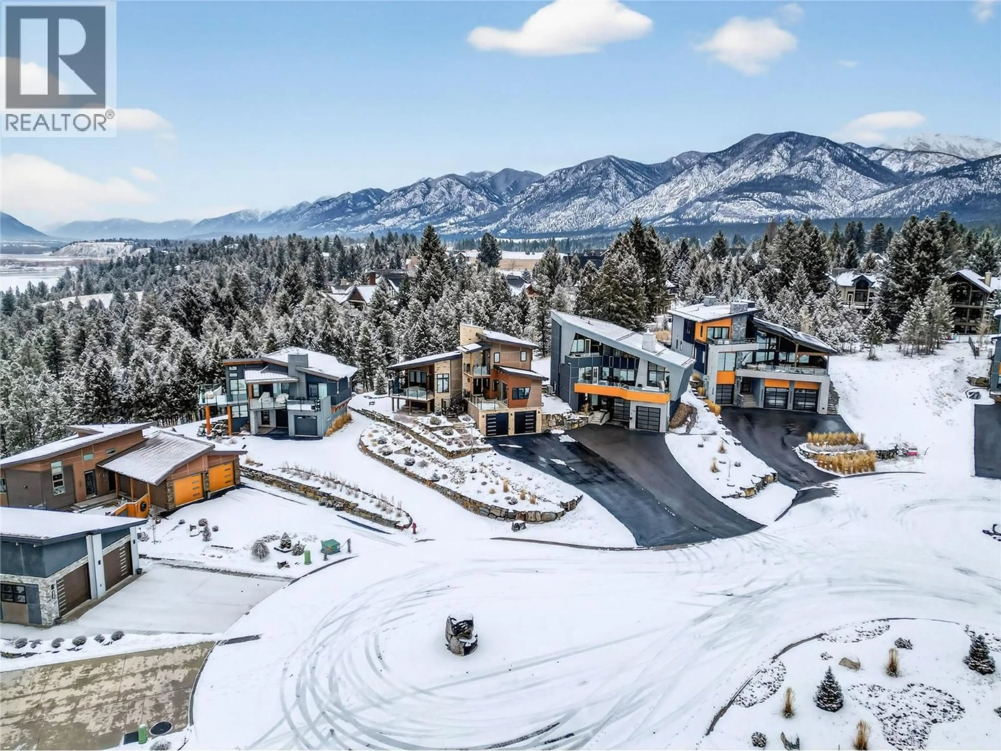856 ANTLER RIDGE ROAD, Invermere, British Columbia V0A1K3
Contact us about this property
Highlights
Estimated valueThis is the price Wahi expects this property to sell for.
The calculation is powered by our Instant Home Value Estimate, which uses current market and property price trends to estimate your home’s value with a 90% accuracy rate.Not available
Price/Sqft$785/sqft
Monthly cost
Open Calculator
Description
**WHEN ONLY THE BEST WILL DO - FULLY FURNISHED** This one of a kind home was constructed by the sought after custom home builder Ironwood builders in 2023. A work of art in itself the property is the perfect location for your full time or recreational Columbia Valley retreat. Beautiful, ever-changing views of the lake and mountains are perfectly framed by the well considered window placements and eye lines from the main level deck and elevated primary bedroom balcony. The finest in materials and craftsmanship throughout. Enjoy a modern/cozy wood burning fireplace in the living room, hot tub and plenty of room for entertaining on the expansive main level deck, rejuvenating steam shower, and a large double attached garage designed with your toys and vehicles in mind. All three bedrooms are nicely separated for hosting with one on every level each with their own bathroom. Surrounded by numerous amenities, placing you minutes to various popular golf courses, Panorama Mountain Ski Resort, Kicking Horse Coffee, Starbucks, the shops and beaches of Invermere, Fairmont/Radium Hot Springs, Windermere Lake and much more. Ask about the golf incentive through Copper Point Golf course only minutes away. Available for a quick possession. Do not hesitate to book your viewing and fall in love with 856 Antler Ridge Road. Join the lucky ones on the warm side of the Rockies only 3 1/2 hours from Calgary and build memories in the mountains with friends and family for years to follow! (id:39198)
Property Details
Interior
Features
Second level Floor
Full ensuite bathroom
Primary Bedroom
12' x 12'Exterior
Parking
Garage spaces -
Garage type -
Total parking spaces 4
Property History
 67
67
