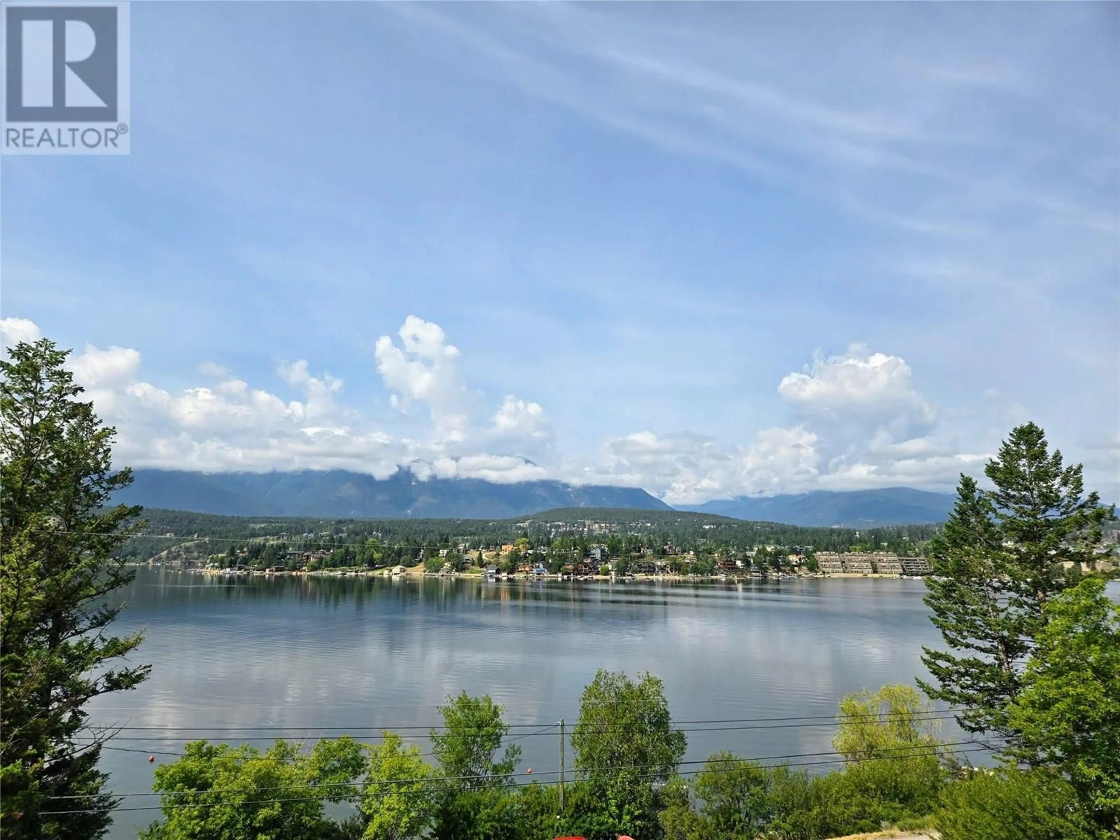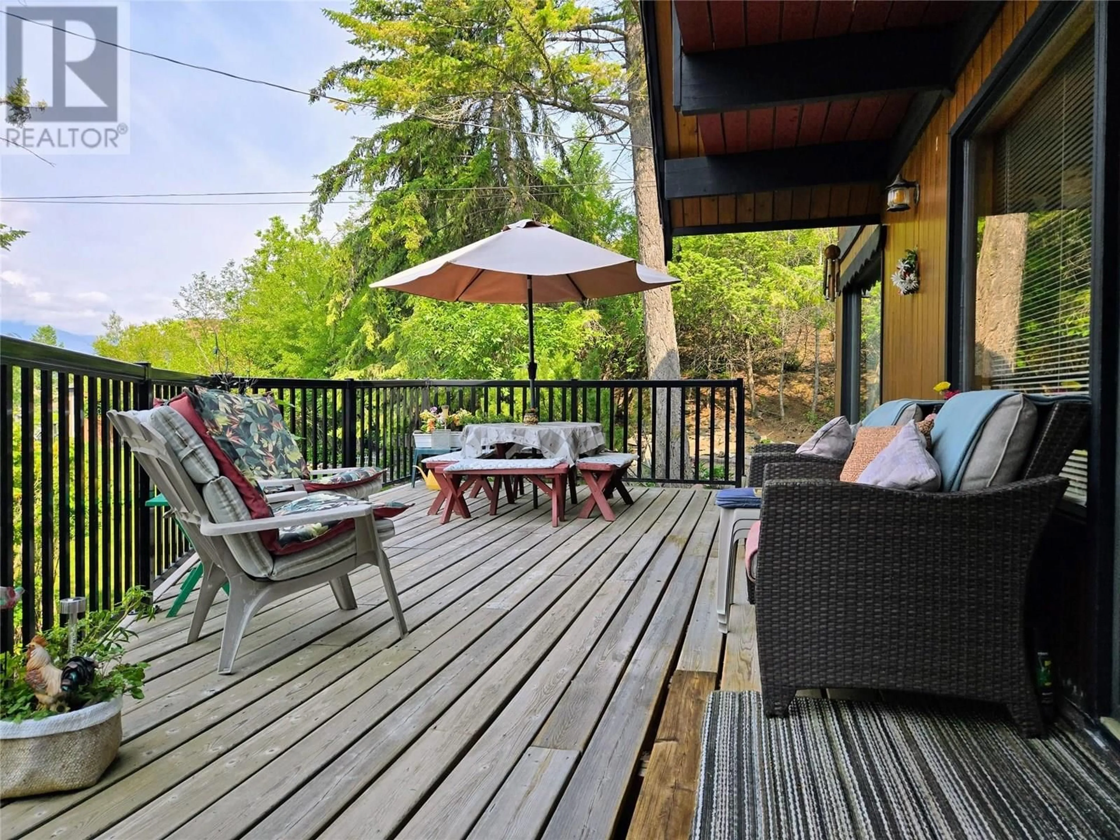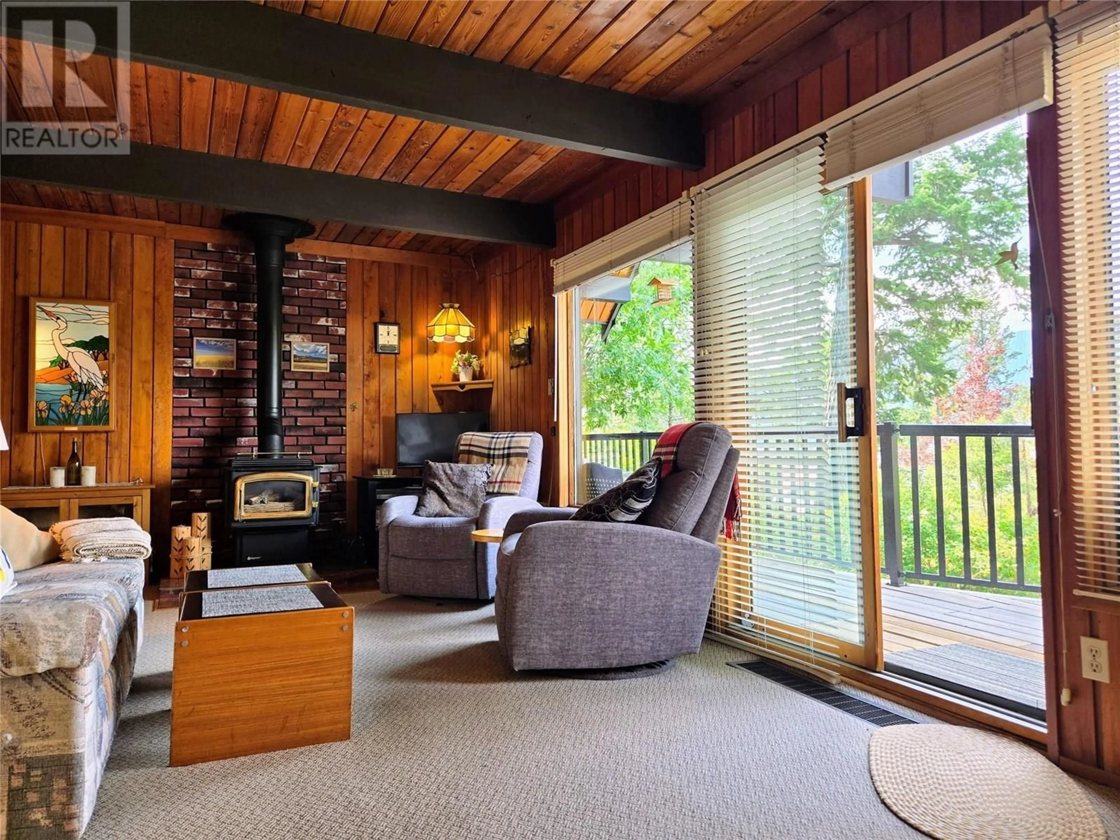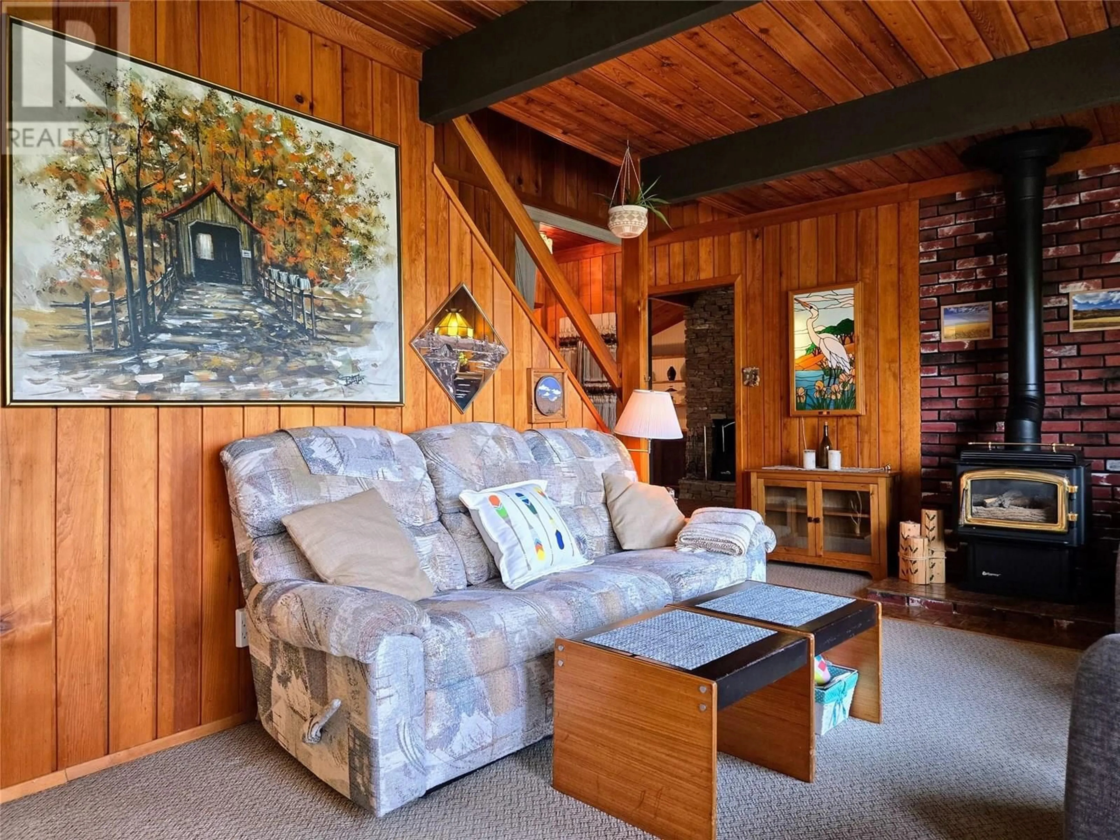782 LAKEVIEW ROAD, Invermere, British Columbia V0A1K3
Contact us about this property
Highlights
Estimated valueThis is the price Wahi expects this property to sell for.
The calculation is powered by our Instant Home Value Estimate, which uses current market and property price trends to estimate your home’s value with a 90% accuracy rate.Not available
Price/Sqft$645/sqft
Monthly cost
Open Calculator
Description
Dreaming of the ultimate lake life in Windermere, BC? Make it a reality. This isn't just a property; it's a unique investment in a lifestyle. The convenience of top and bottom access is ehanced by useable topography unlike many other lots in this area - a feature truly setting it apart. The upper (East) portion is easily accessed by public roads and gated to ensure privacy while the lower section reveals an established three-bedroom cabin literally steps from Lake Windermere with lakeview deck and lawn ideal for your family. Wake up to breathtaking lake views showcasing Invermere and Mt. Nelson! Enjoy direct access to water activities right across the street! This lakeside gem radiates character. You'll find a beautiful yard overlooking the lake and a private terraced backyard oasis. The charming cabin features bright rooms, a cozy propane and wood stove, and a lakeview deck. For flexibility, a basement room with its own access is ideal for a lock-off while keeping 3 bedrooms through the remainder. You'll feel the love that has filled this home and now it's your families chance to make memories. Opportunities like this, with such easy access to both the lower and upper portions if the 1.1 acres lot, are rare. Secure this unique piece of Windermere's prime real estate. Sold ""as is, where is"" and subject to grant of probate (commenced June 2025), the value is undeniable. Don't let this extraordinary chance slip away! (id:39198)
Property Details
Interior
Features
Basement Floor
Laundry room
3'6'' x 5'4pc Bathroom
7' x 4'5''Other
11' x 12'6''Exterior
Parking
Garage spaces -
Garage type -
Total parking spaces 1
Property History
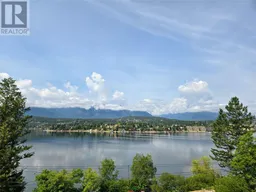 48
48
