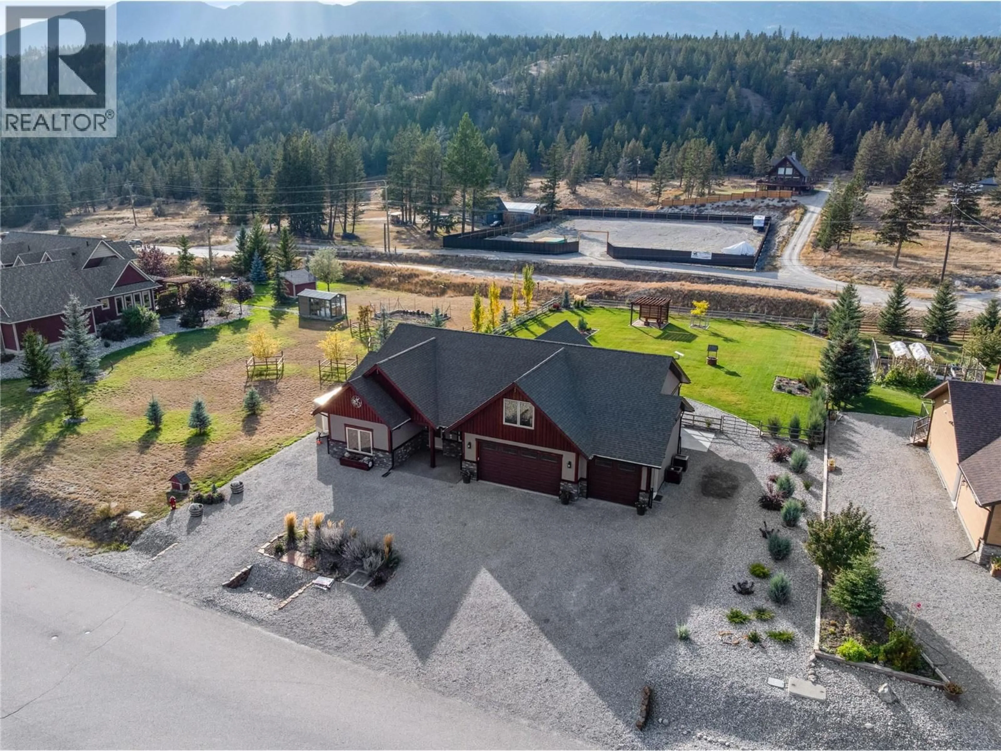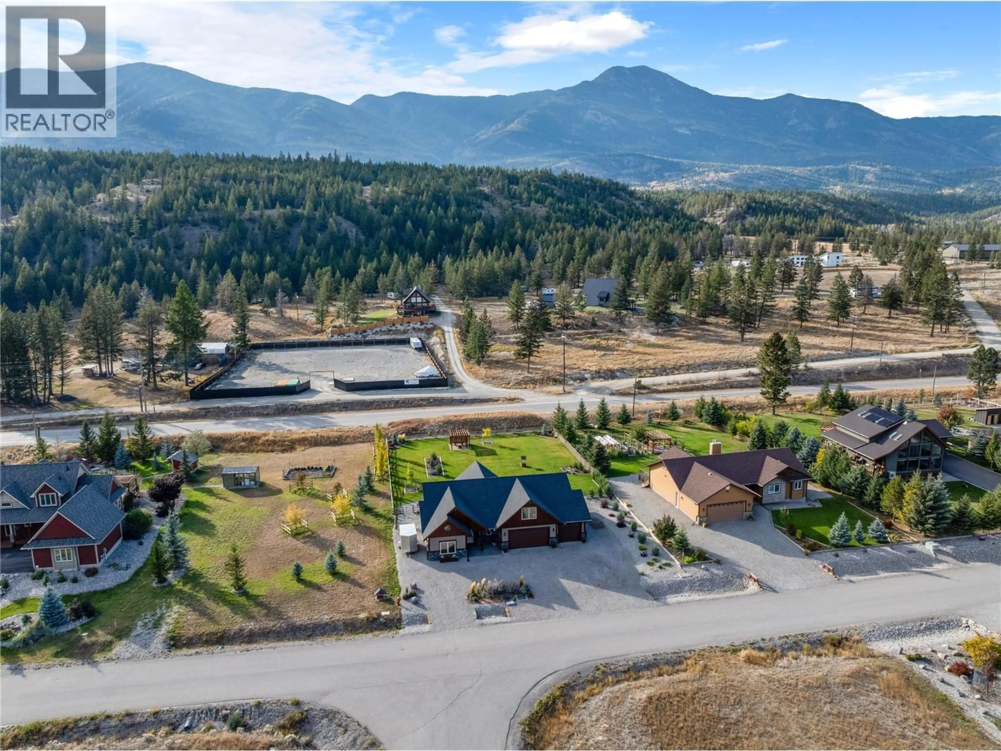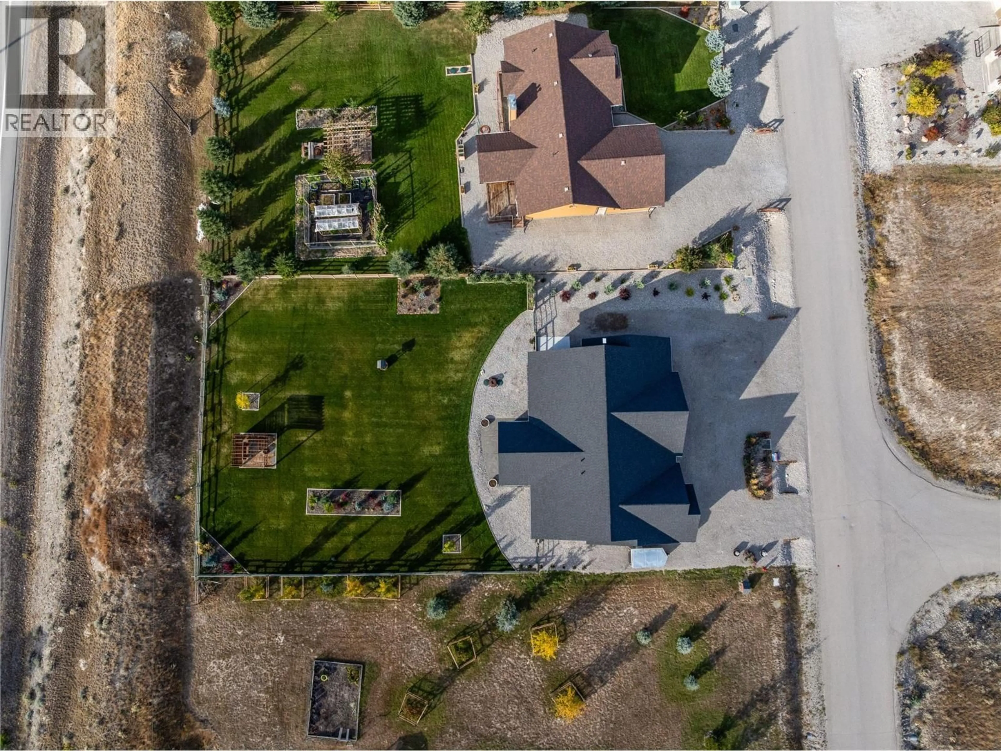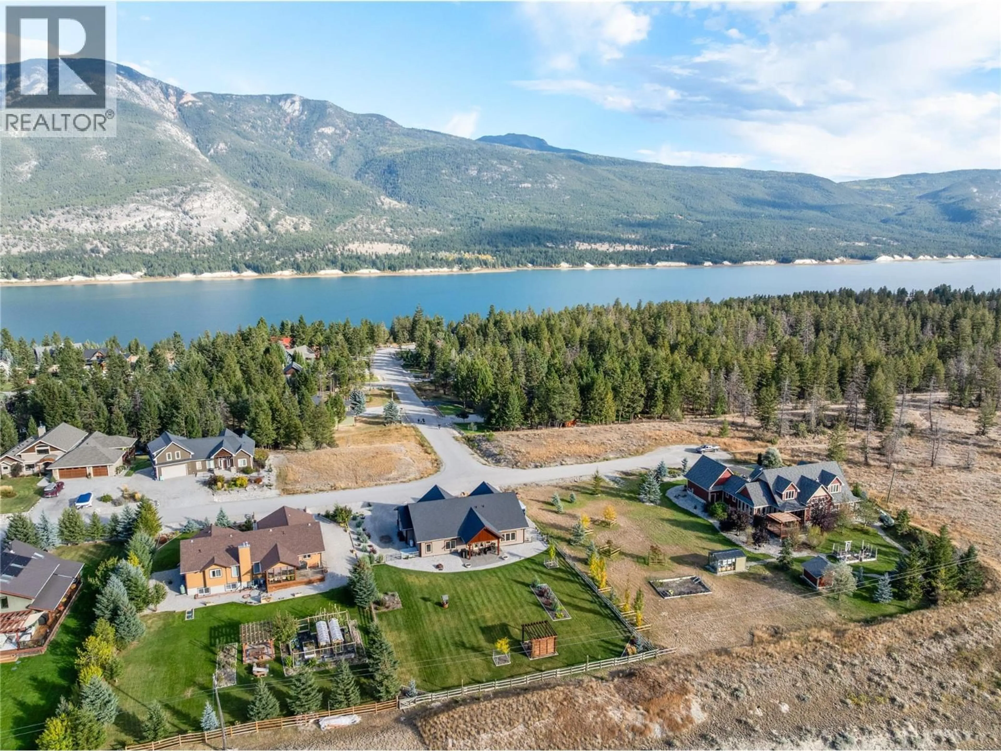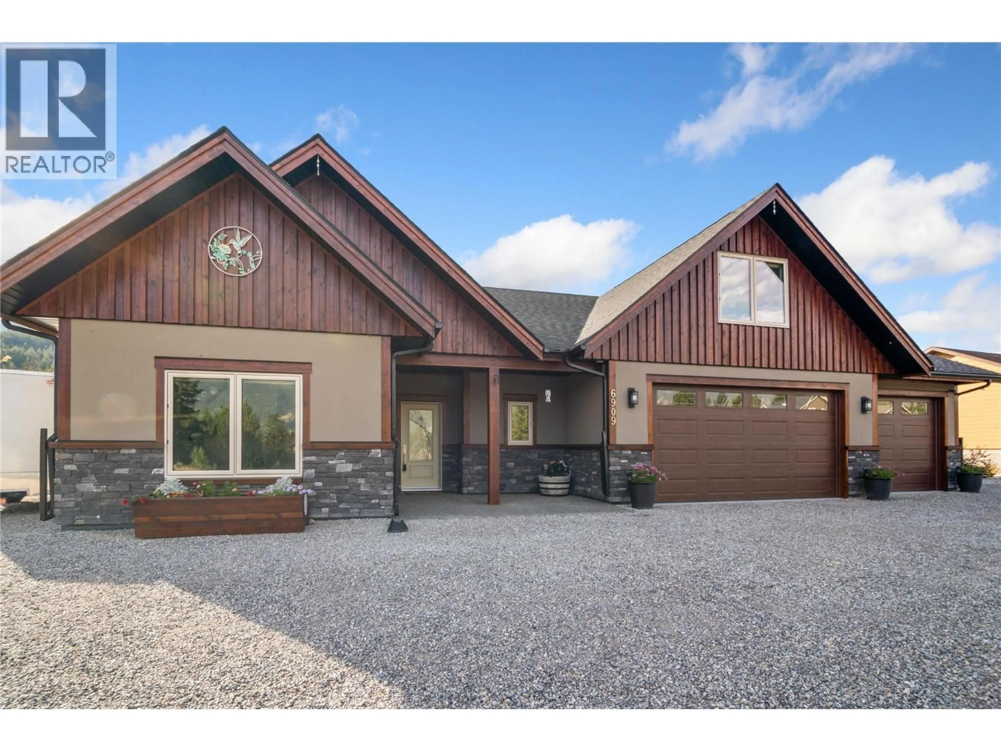6909 COLUMBIA RIDGE DRIVE, Fairmont Hot Springs, British Columbia V0B1L0
Contact us about this property
Highlights
Estimated valueThis is the price Wahi expects this property to sell for.
The calculation is powered by our Instant Home Value Estimate, which uses current market and property price trends to estimate your home’s value with a 90% accuracy rate.Not available
Price/Sqft$410/sqft
Monthly cost
Open Calculator
Description
Welcome to Columbia Ridge Estates — where mountain views, private lake access, and modern comfort come together. Built in 2022 by Holland Creek Homes, this exceptional 2,288 sq. ft. home combines quality craftsmanship with thoughtful design, all set on a spacious 0.43-acre lot. Step inside to an airy, open-concept layout with vaulted ceilings and an abundance of natural light. The main floor features a stunning kitchen with granite countertops, a walk-in pantry, and a large island perfect for gathering with family and friends. The living area, anchored by an elegant electric fireplace, offers a welcoming space to unwind and connect. From the dining area, doors open to a beautifully landscaped backyard — a seamless extension of the home and the perfect setting to relax, entertain, or simply enjoy the mountain air. The master suite offers a relaxing retreat with a soaker tub, walk-in shower, and an oversized walk-in closet. Two additional bedrooms and a full bath complete the main floor, along with a well-designed laundry room that connects directly to the triple heated garage. Upstairs, a bright and versatile loft offers space for a home office, family room, or guest retreat. Residents of Columbia Ridge Estates enjoy exclusive access to a private beach, tennis and pickleball courts, a playground, and an option to rent private boat buoys — all for a low annual community fee. Just minutes from Fairmont Hot Springs and a short drive to Invermere, this home offers the perfect balance of recreation, relaxation, and refined mountain living. Experience modern craftsmanship, natural beauty, and the timeless Columbia Valley lifestyle. (id:39198)
Property Details
Interior
Features
Main level Floor
Other
6'11'' x 9'1''Pantry
3'9'' x 6'11''Laundry room
7'5'' x 12'0''Bedroom
10'8'' x 10'11''Exterior
Parking
Garage spaces -
Garage type -
Total parking spaces 8
Property History
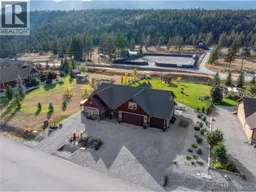 40
40
