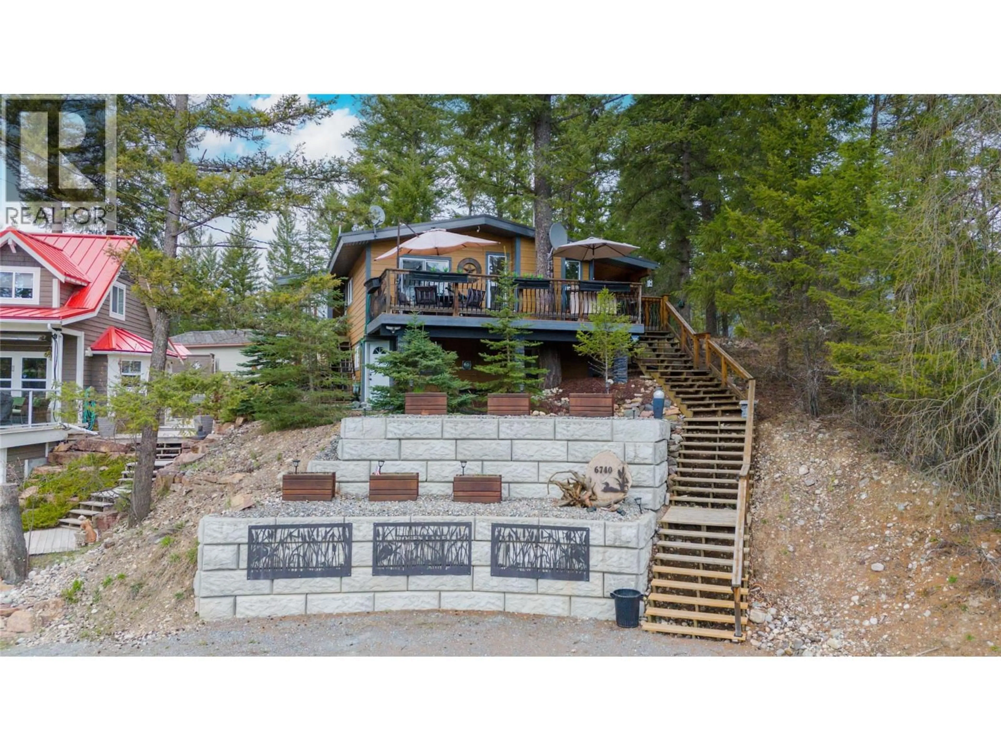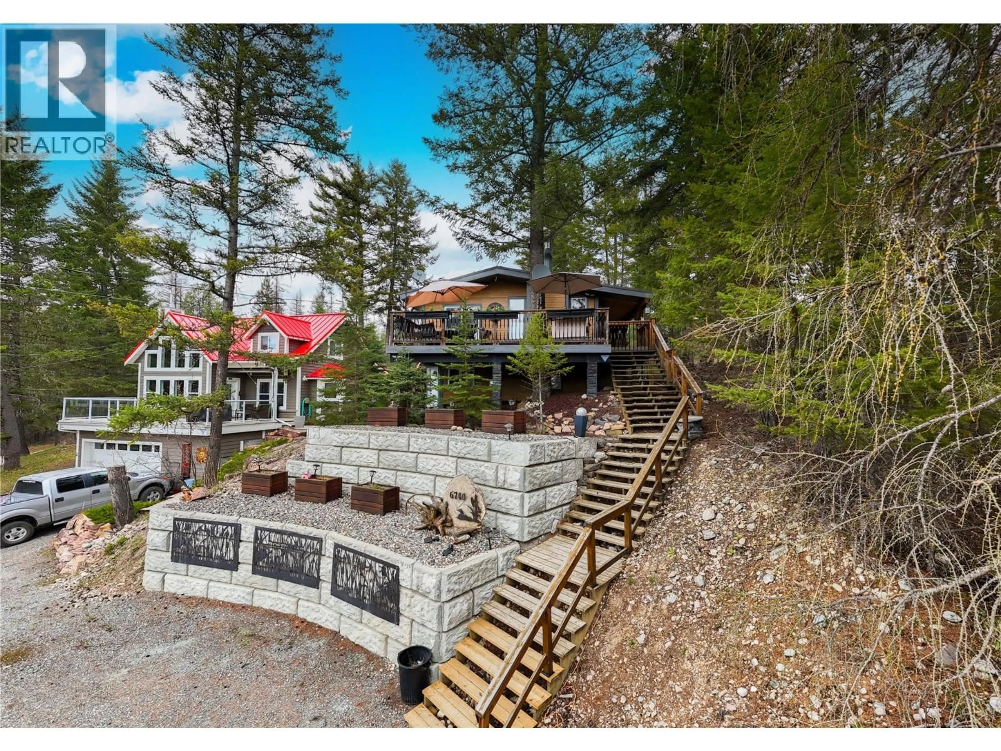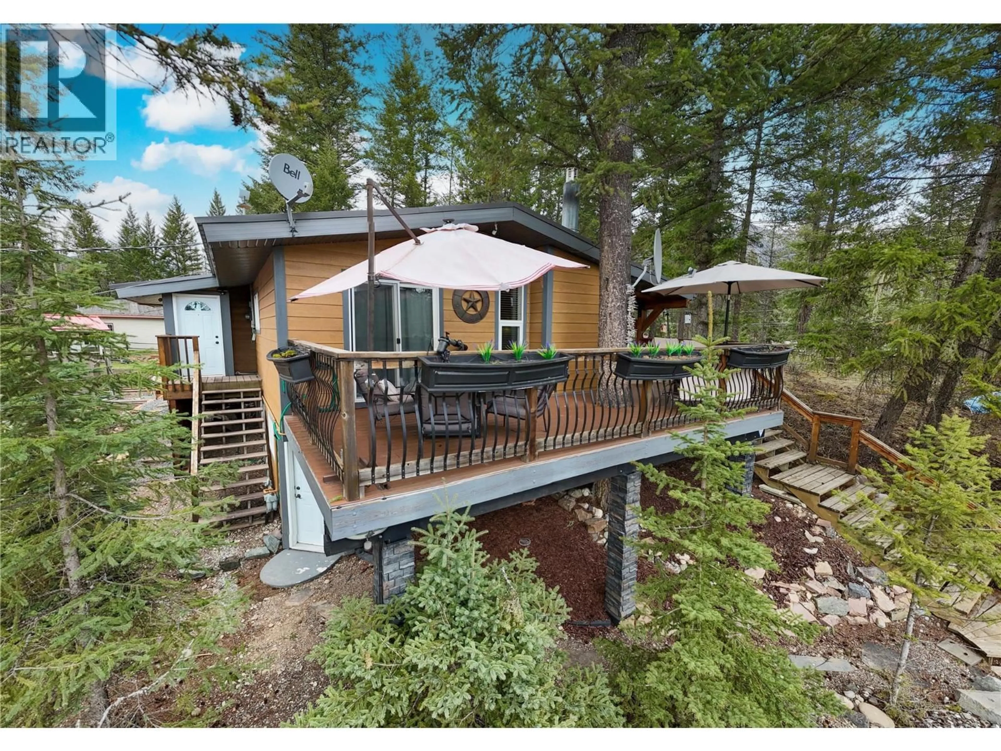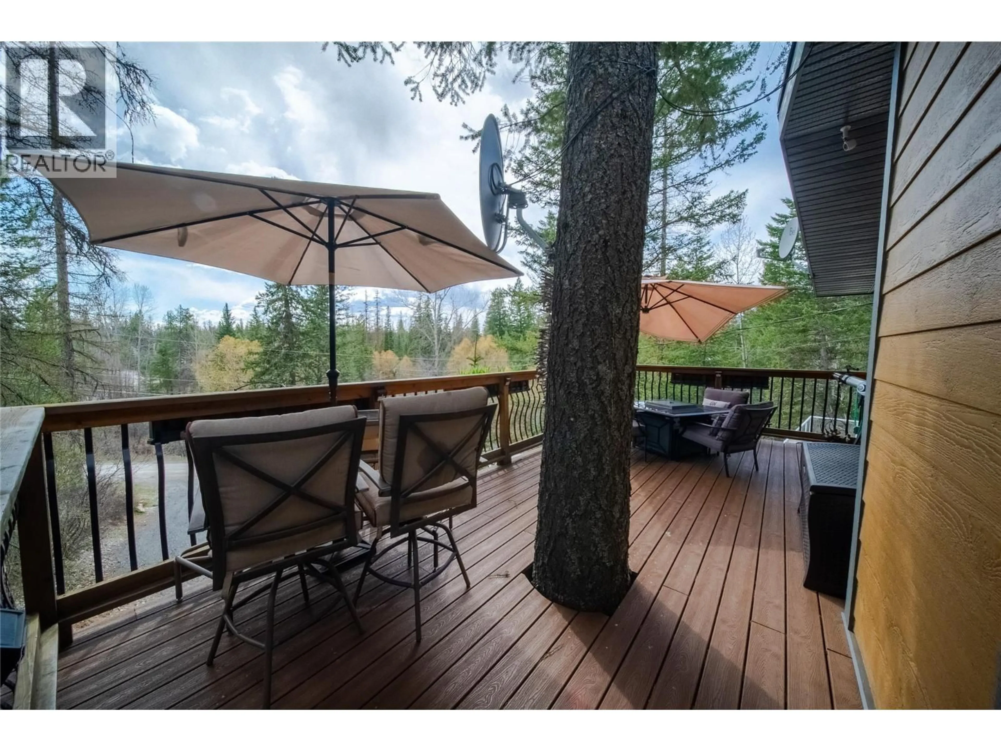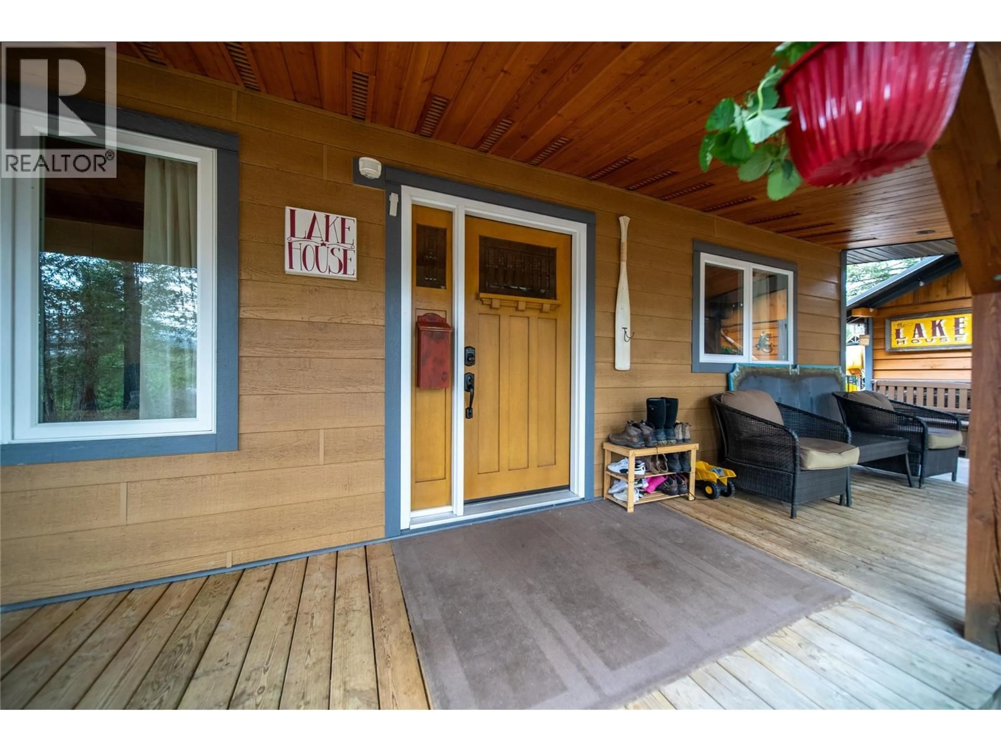6740 ROSEN LAKE ROAD, Jaffray, British Columbia V0B1T0
Contact us about this property
Highlights
Estimated valueThis is the price Wahi expects this property to sell for.
The calculation is powered by our Instant Home Value Estimate, which uses current market and property price trends to estimate your home’s value with a 90% accuracy rate.Not available
Price/Sqft$484/sqft
Monthly cost
Open Calculator
Description
If your looking for affordable lake life living then look no further! Less than a minute walk to beautiful Rosen Lake this 2 bedroom, 2 bathroom home is move in ready! Multiple outbuildings provide versatile space for storage, hobbies, or even a workshop. Inside, the main level features a bright and open kitchen, dining, and living area. The living space is highlighted by a stunning rock feature wall and a cozy gas fireplace—perfect for curling up after a day in the mountains. Also on the main floor is a spacious bedroom, along with a convenient mudroom and laundry area at the back entry. Downstairs, you’ll find a second bedroom that functions like your own private suite, complete with a seating area, half bathroom, and walk-out access to the yard—ideal for guests or added privacy. What makes this home so special is it's close proximity to the lake, creek and back country trails. Listen to the creek on your spacious wrap around deck or jump on the bike and ride the many kilometers of crown land trails. Adventure awaits you, call your REALTOR today! (id:39198)
Property Details
Interior
Features
Main level Floor
Bedroom
20'7'' x 10'5''Full bathroom
Laundry room
11'1'' x 10'8''Living room
12'5'' x 19'6''Property History
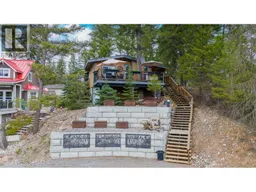 34
34
