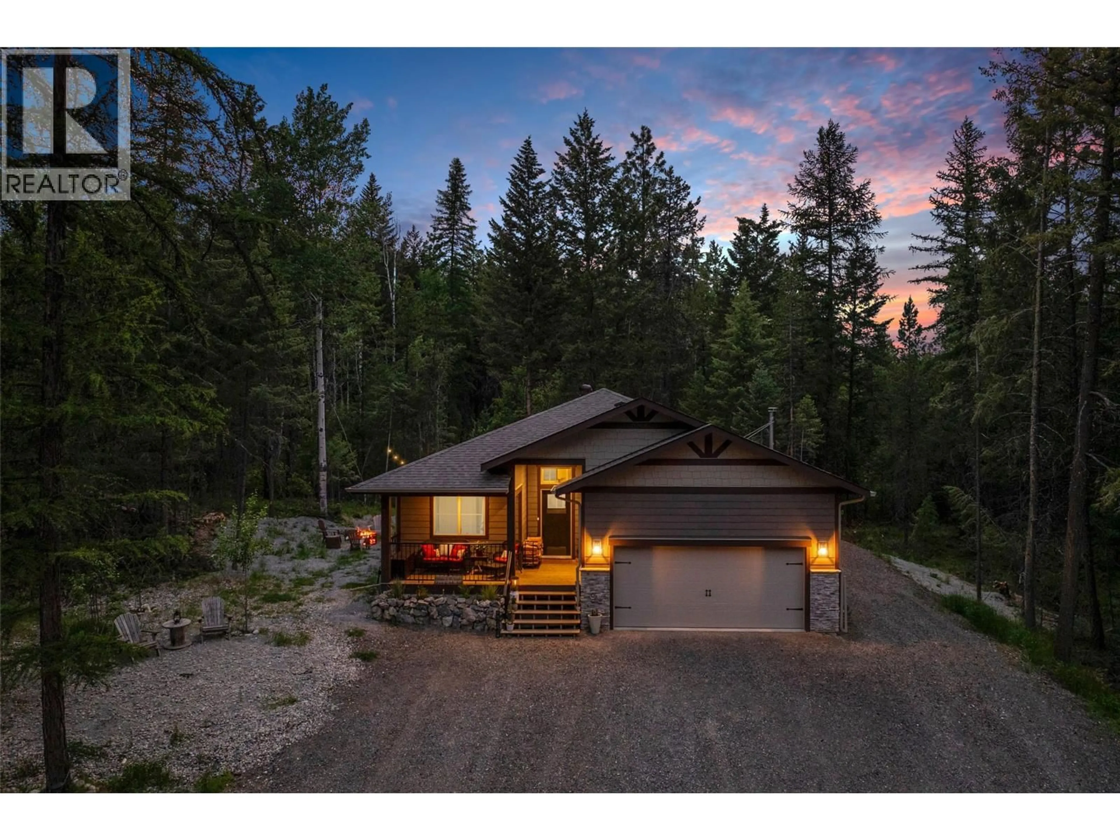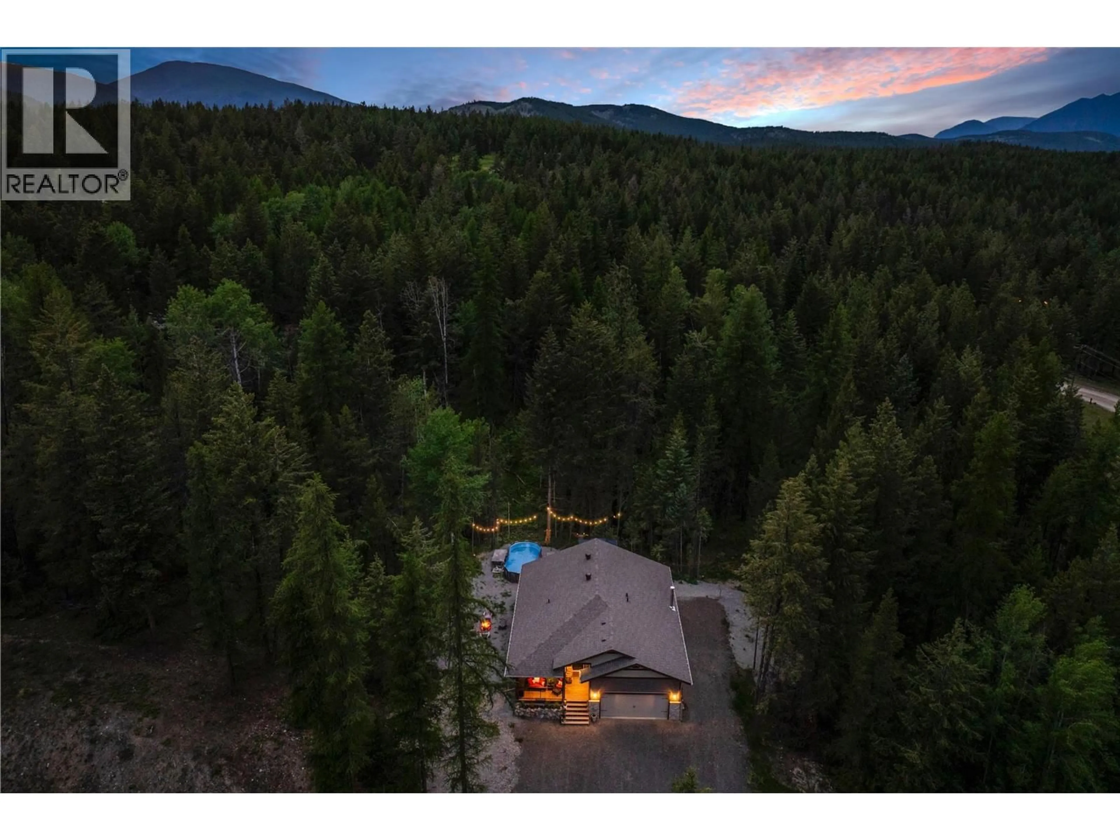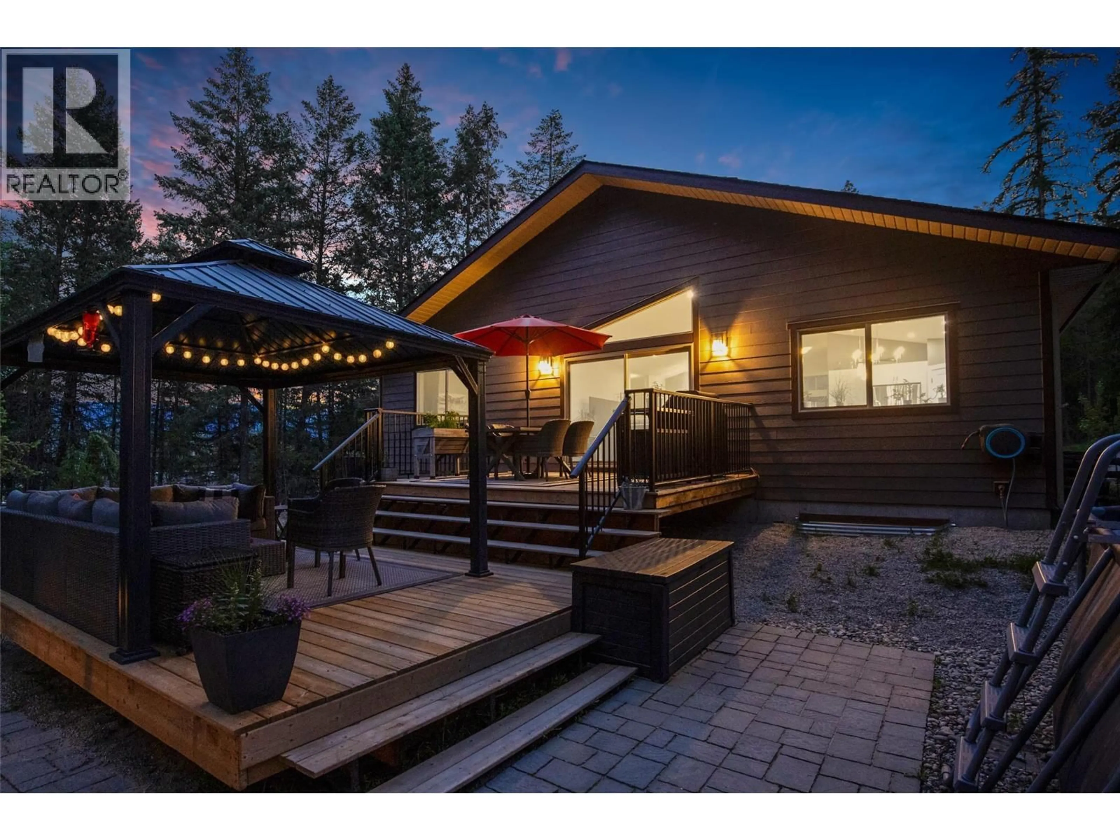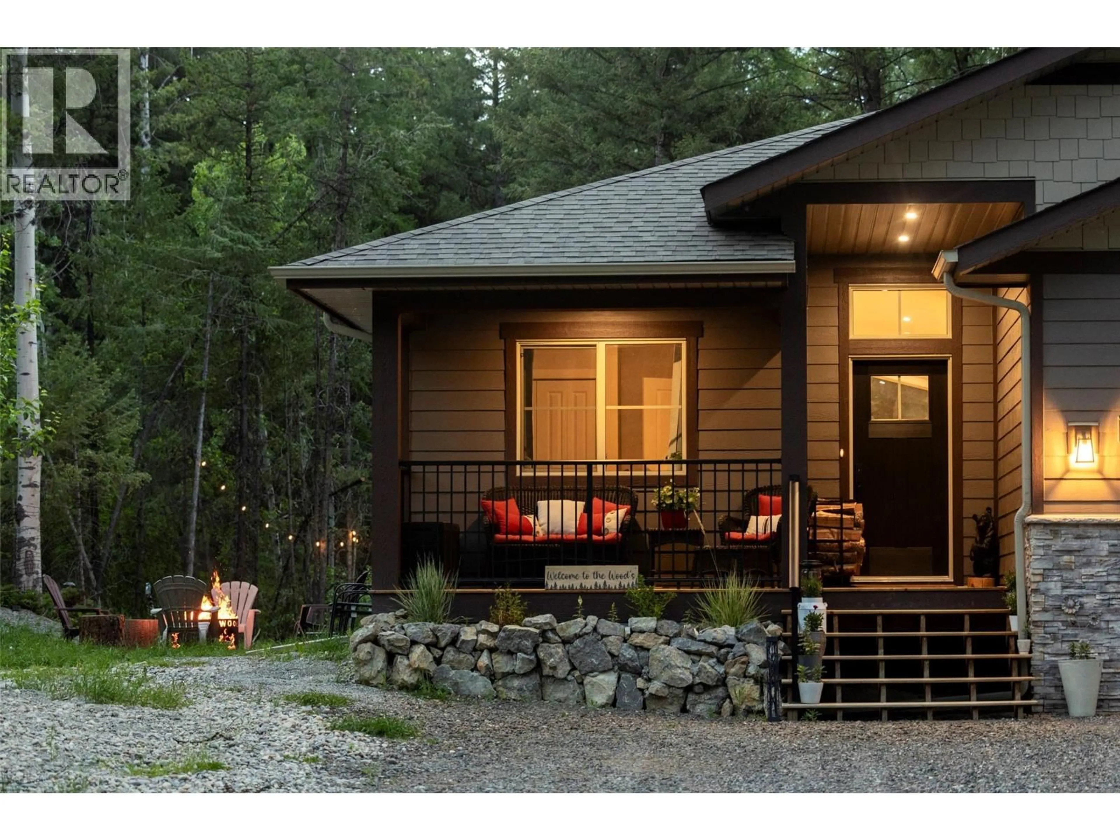6347 OSPREY LANDING COURT, Wardner, British Columbia V0B2J0
Contact us about this property
Highlights
Estimated valueThis is the price Wahi expects this property to sell for.
The calculation is powered by our Instant Home Value Estimate, which uses current market and property price trends to estimate your home’s value with a 90% accuracy rate.Not available
Price/Sqft$391/sqft
Monthly cost
Open Calculator
Description
Modern luxury meets lakeside living in this 2023-built, 4-bedroom, 3-bathroom home set on 1.5 private acres in the gated community of Osprey Landing on Lake Koocanusa. Designed for both year-round living and upscale weekend escapes, this home offers space, privacy, and a true connection to nature. A covered front porch leads into a bright, welcoming entry with vaulted ceilings and expansive windows overlooking the forested backyard. The open-concept main floor seamlessly connects the living, dining, and kitchen areas—ideal for entertaining or quiet evenings at home. The kitchen features quartz countertops, a large island, and a walk-in pantry, with direct access to a generous deck and open yard space for outdoor enjoyment. Also on the main level is a versatile bedroom or office with a Murphy bed, a full bathroom, and a luxurious primary suite complete with a soaker tub, walk-in shower, walk-in closet, and large windows framing the natural surroundings. The lower level offers a spacious secondary living area anchored by a wood-burning stove, creating a warm and inviting space for a games room, media lounge, library, or home gym. Two additional bedrooms and a 4-piece bathroom complete this level. With trails throughout the property and a short walk to the community quad path providing access to Lake Koocanusa’s beaches, boating, swimming, and fishing, this property delivers a rare combination of modern comfort, privacy, and four-season Kootenay living. (id:39198)
Property Details
Interior
Features
Basement Floor
Utility room
10'4'' x 6'8''Bedroom
13'11'' x 10'0''Recreation room
21'5'' x 25'4''Bedroom
13'6'' x 10'5''Exterior
Features
Parking
Garage spaces -
Garage type -
Total parking spaces 5
Property History
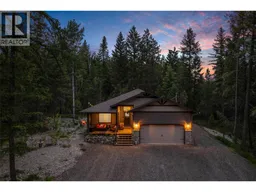 76
76
