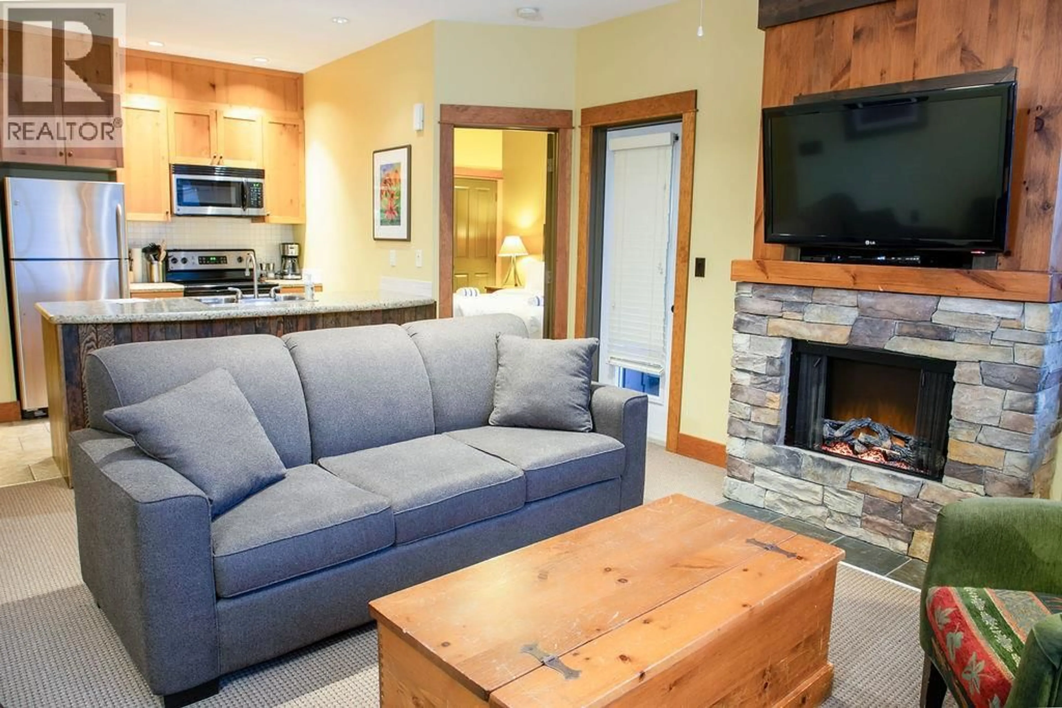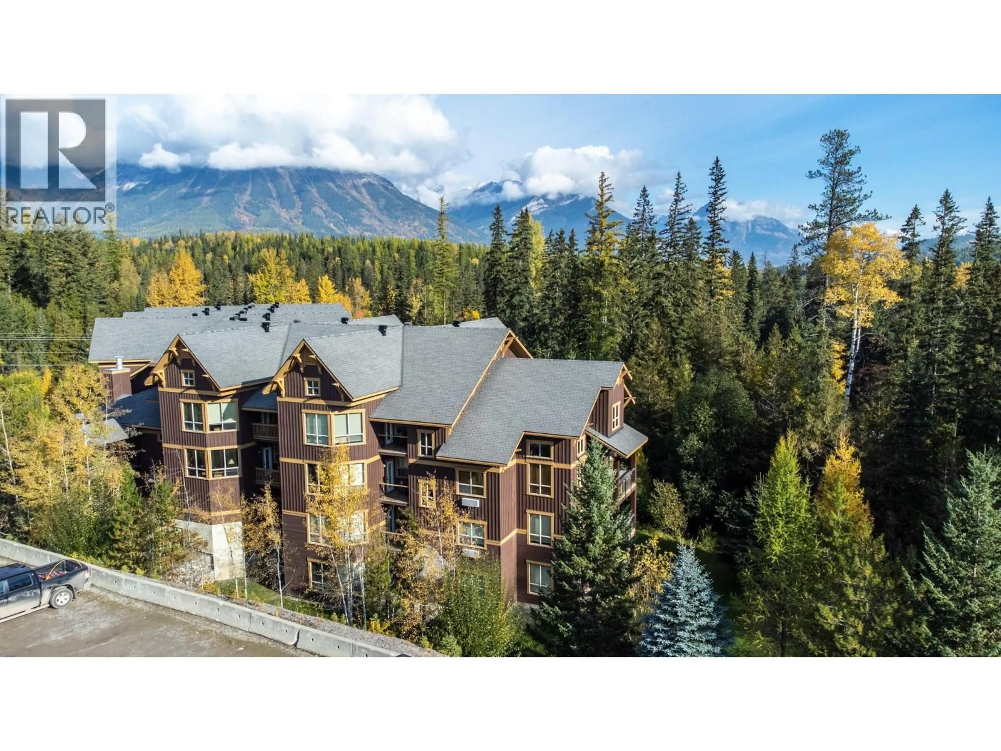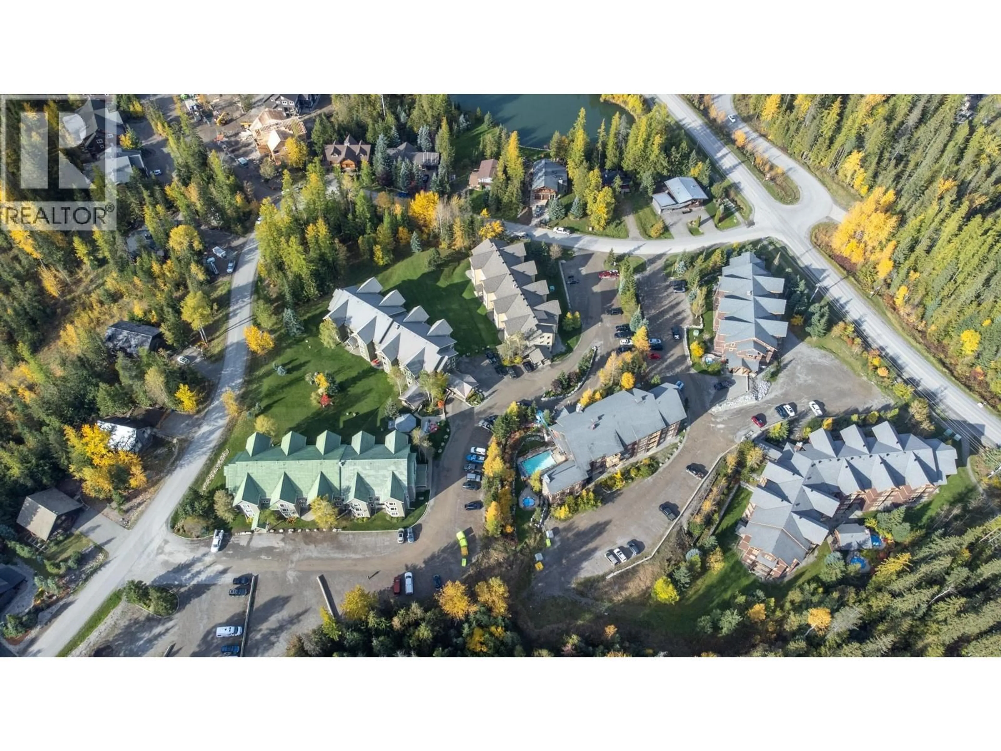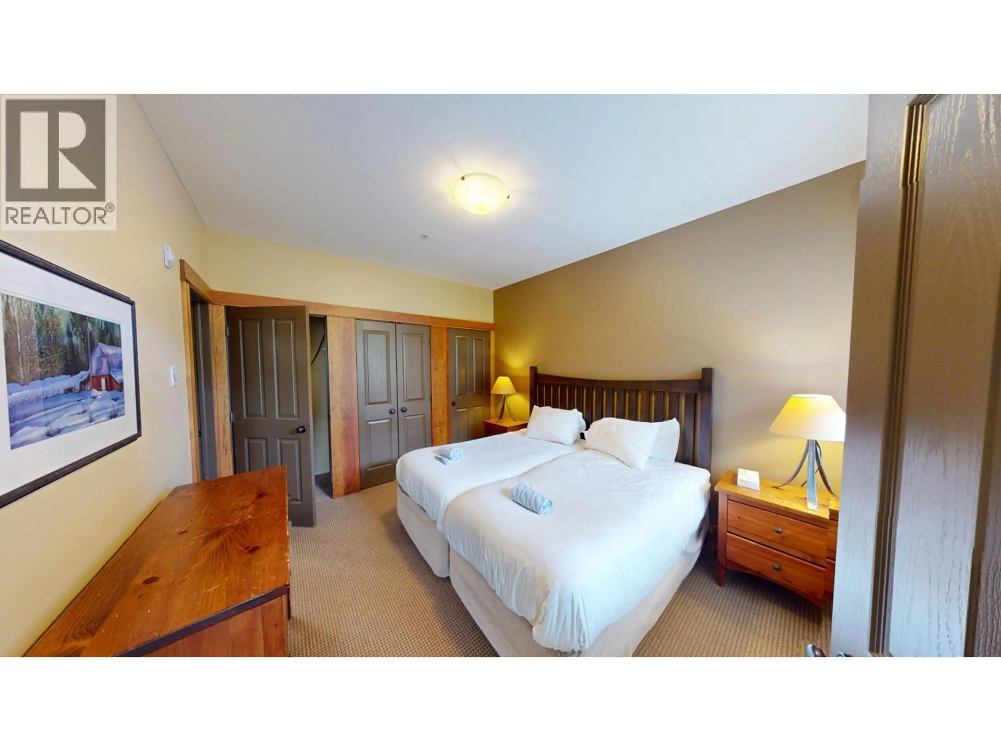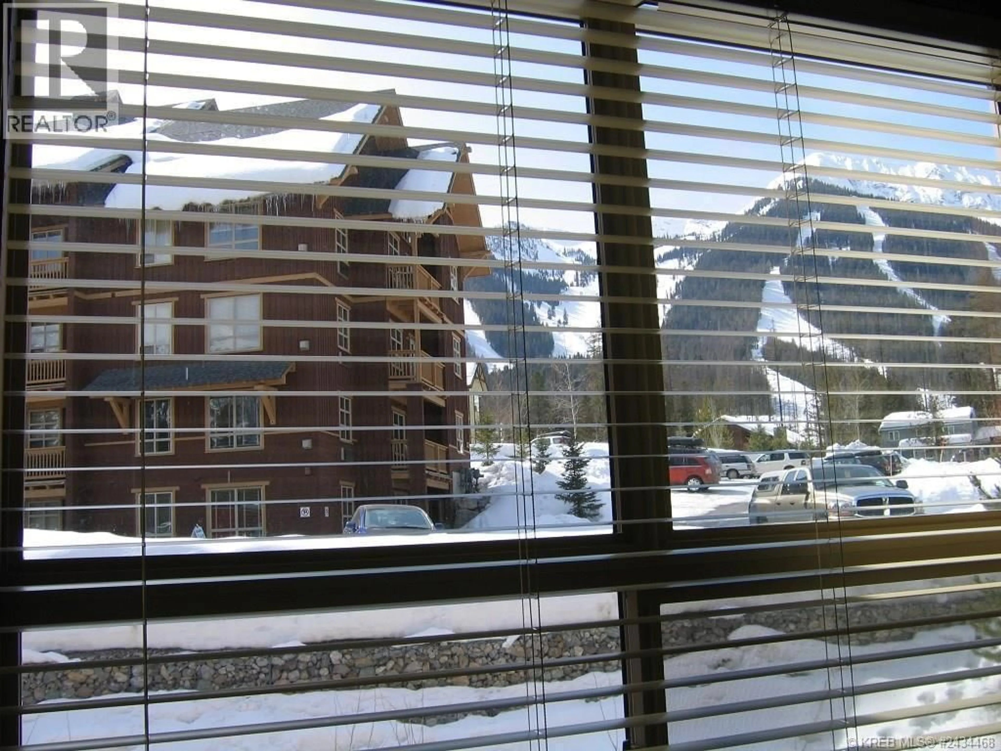631C - 4559 TIMBERLINE CRESCENT, Fernie, British Columbia V0B1M6
Contact us about this property
Highlights
Estimated valueThis is the price Wahi expects this property to sell for.
The calculation is powered by our Instant Home Value Estimate, which uses current market and property price trends to estimate your home’s value with a 90% accuracy rate.Not available
Price/Sqft$128/sqft
Monthly cost
Open Calculator
Description
Welcome to this third-floor corner suite with a desirable south-facing orientation and beautiful ski resort views. This two-bedroom, two-bathroom lock-off luxury suite offers an excellent opportunity to enter the market with an affordable quarter ownership – “C”. Located in the prestigious Juniper Lodge at Timberline Lodges, the suite comes fully furnished and complete with all necessary housewares, making it truly move-in ready. An added bonus is the generous in-suite reserve fund, providing peace of mind and added value for owners. The well-designed layout features two bedrooms, each with its own bathroom, offering privacy and comfort for you and your guests. The bright living area is filled with natural light and showcases the surrounding views, creating a welcoming space to relax and unwind. Juniper Lodge amenities enhance the experience with outdoor hot tubs, a year-round heated pool, a fully equipped fitness facility, and a conference room for meetings or gatherings. Owners also have the option to participate in an exchange program, offering the flexibility to travel and explore destinations worldwide. Whether you’re seeking a personal retreat, a family getaway, or a smart investment, this Juniper Lodge suite checks all the boxes. Pet-friendly for owners. 'Fernie – Where Your Next Adventure Begins!' (id:39198)
Property Details
Interior
Features
Main level Floor
4pc Ensuite bath
Bedroom
13'8'' x 10'11''4pc Ensuite bath
Primary Bedroom
12'8'' x 10'5''Exterior
Features
Property History
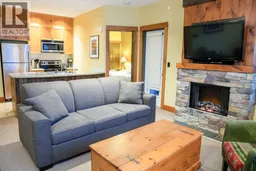 43
43
