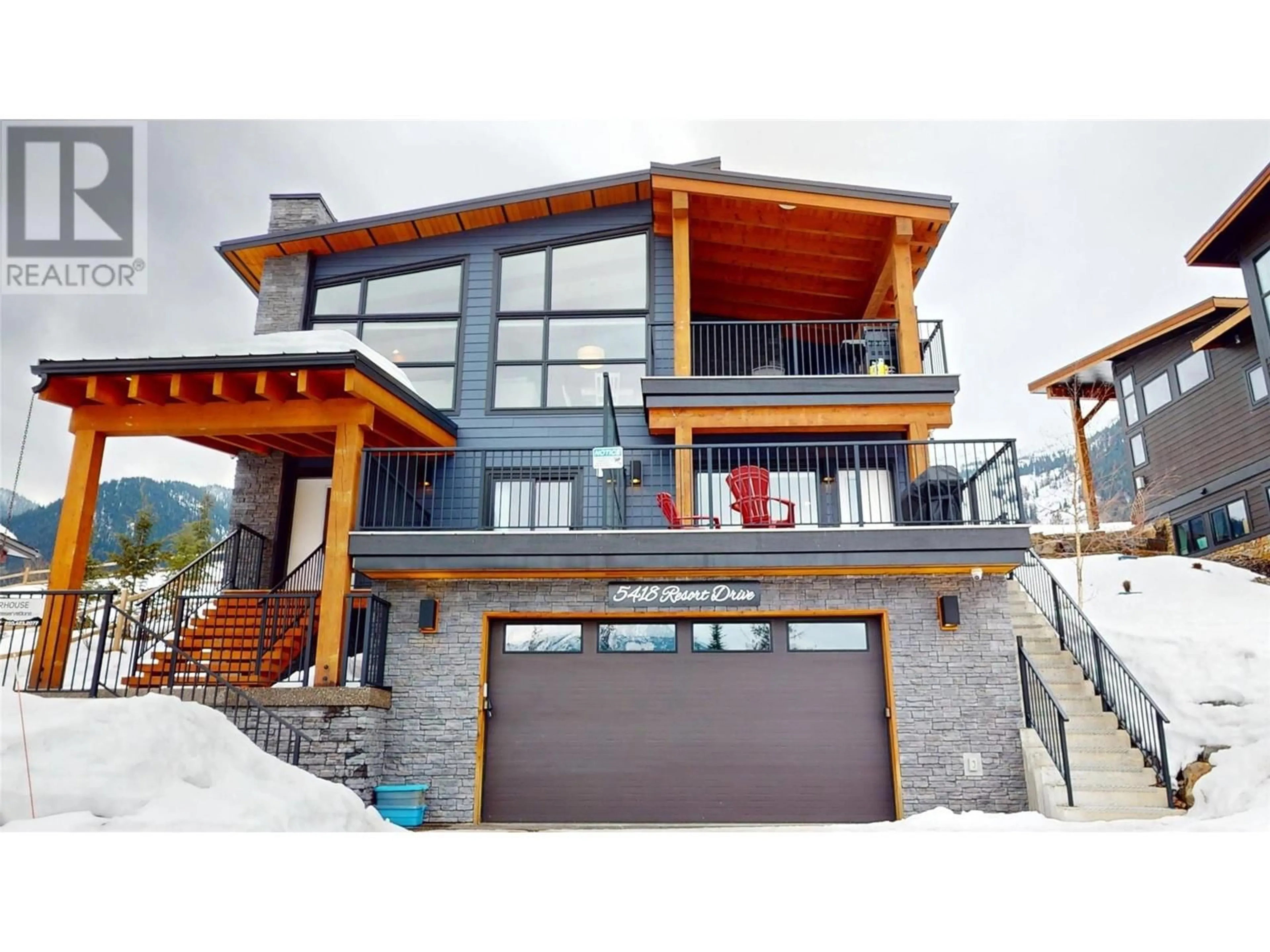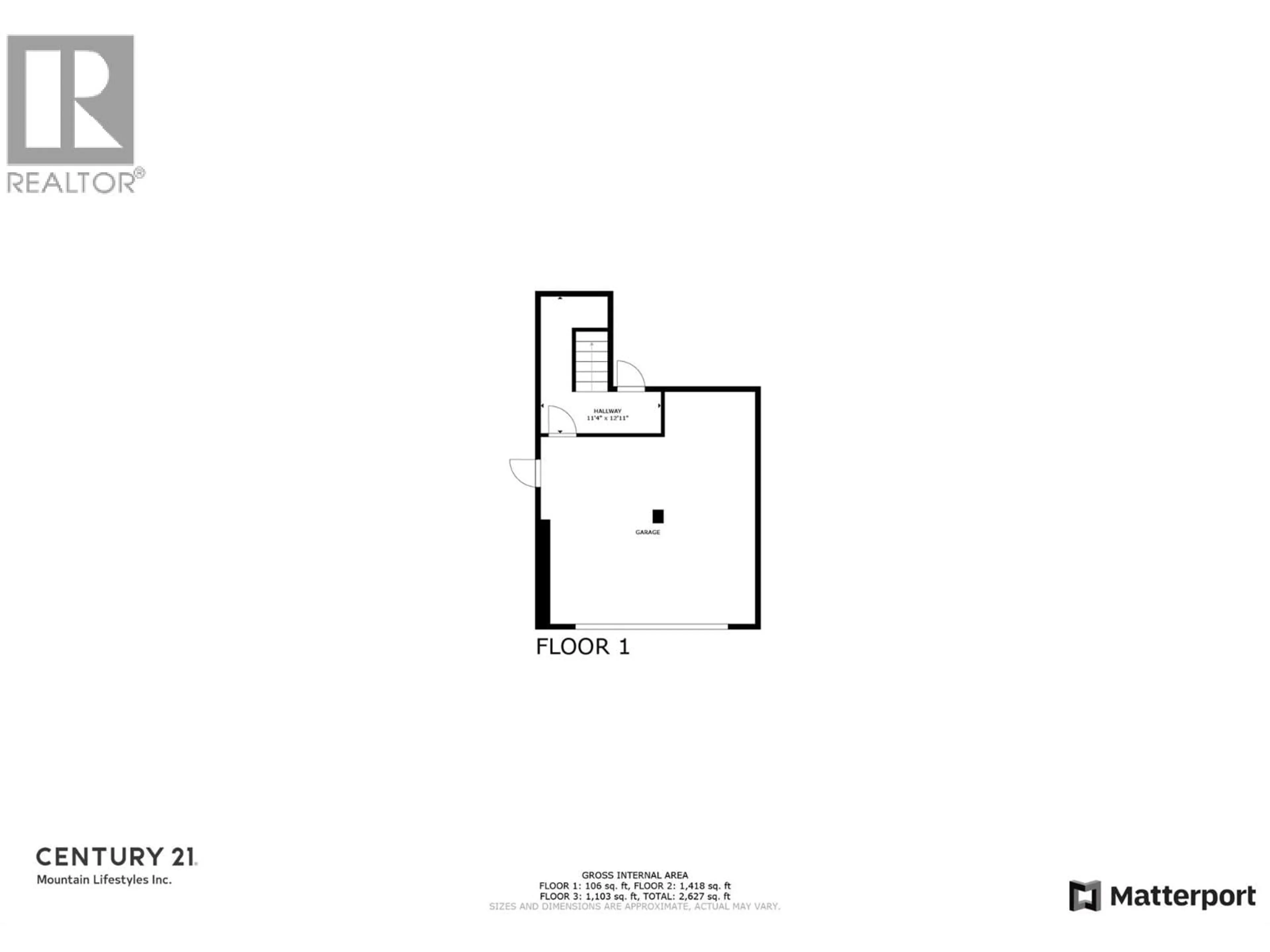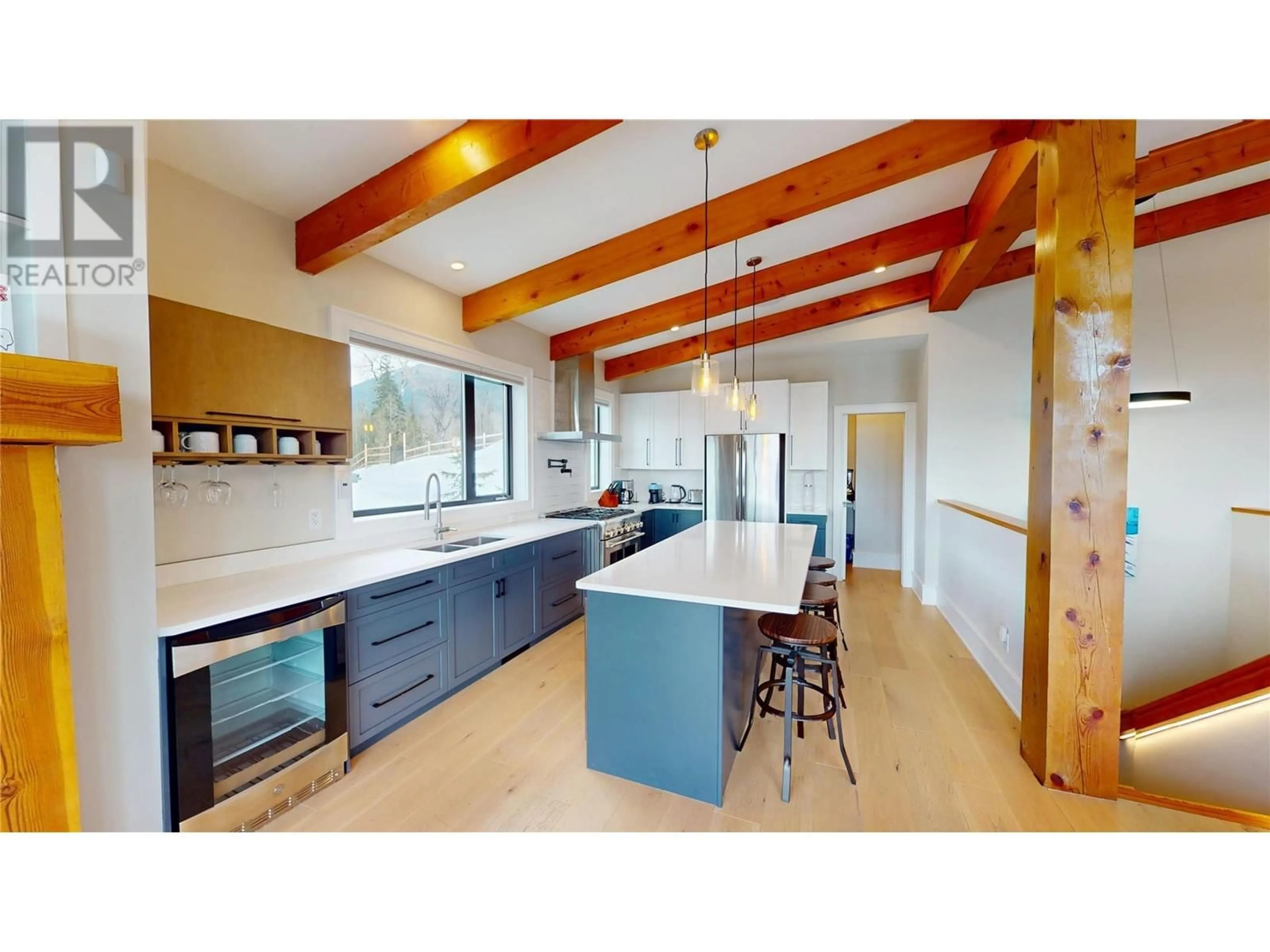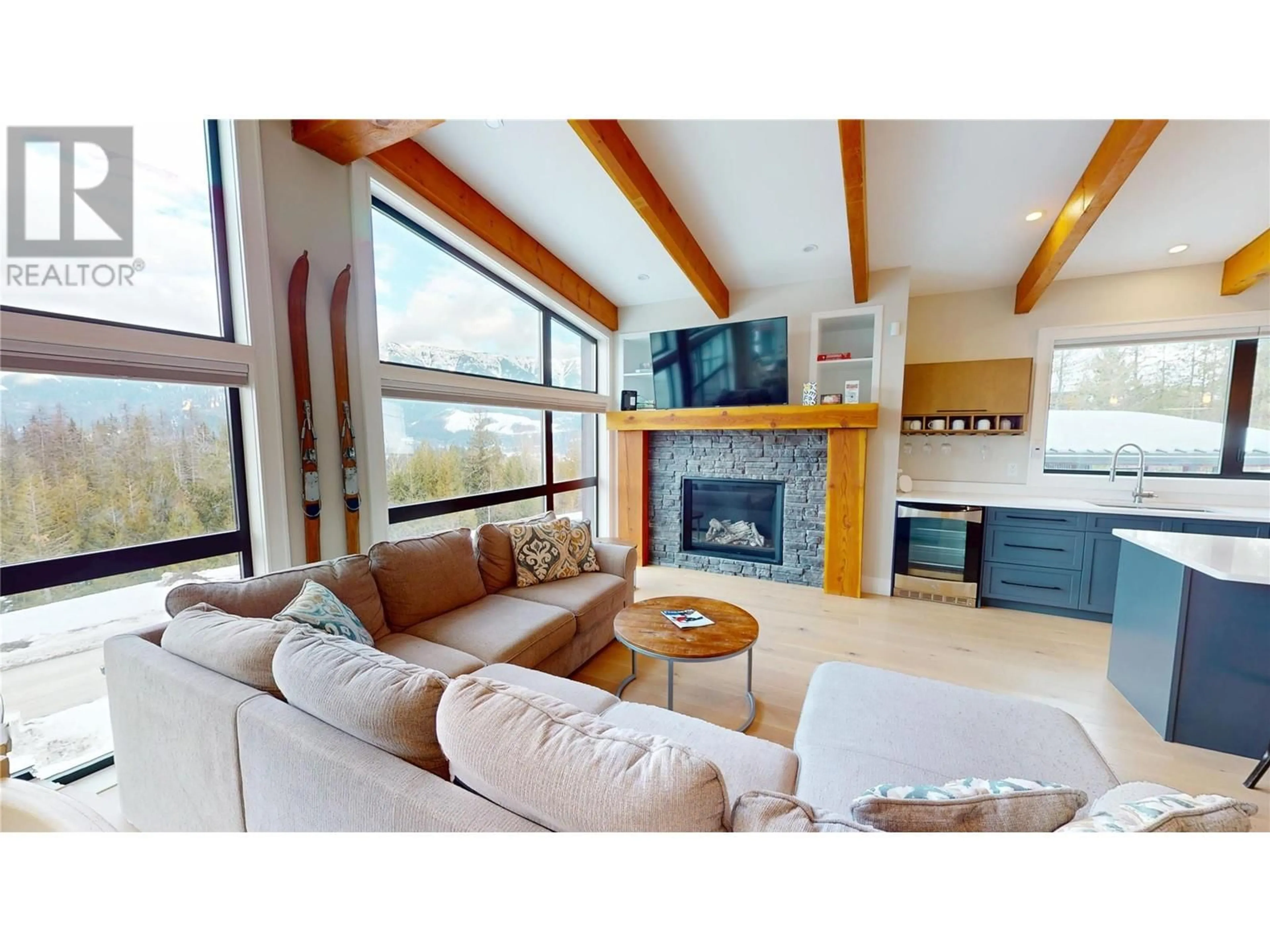5418 RESORT DRIVE, Fernie, British Columbia V0B1M6
Contact us about this property
Highlights
Estimated valueThis is the price Wahi expects this property to sell for.
The calculation is powered by our Instant Home Value Estimate, which uses current market and property price trends to estimate your home’s value with a 90% accuracy rate.Not available
Price/Sqft$858/sqft
Monthly cost
Open Calculator
Description
The Timber House – Ultimate Resort Living & Revenue Earner! Welcome to the breathtaking views of the Timber House, an architect-designed 2-dwelling home perched near the top of Fernie Alpine Resort. Offering resort-style living and revenue potential, this property is licensed for Short-Term Rental, blending lifestyle and investment opportunity. Custom built by an experienced Ontario Builder. The 3-bedroom main house features a cozy family room, 2 bedrooms, and a full bathroom on the main floor. One bedroom boasts patio doors leading to a private front deck. The vaulted fir timber great room is the heart of the home, offering a spacious living area, stone fireplace, high-end kitchen, pantry, and dining area that opens to a covered deck with another stone fireplace. A powder bath, charging station, laundry, shower, sauna, and outdoor gear room leading to the hot tub complete the top level. The primary bedroom offers a walk-in closet, full en-suite, freestanding fireplace, and hot tub access. Off of the oversized double garage is a utility/storage room and cold storage. The legal 2-bedroom suite, accessible internally from the main house and an exterior entrance, offers a private deck, living room, stone fireplace, dining area, kitchen, 2 bedrooms, bathroom, and laundry—perfect for a nanny, parents or extra income. Built for the owners, with great attention to detail, this low-maintenance, energy-efficient home is ideal for resort life. Don’t miss this special property. Potential for Vendor TB financing. Any applicable GST will be included in the price. (id:39198)
Property Details
Interior
Features
Main level Floor
4pc Bathroom
Family room
11'6'' x 13'0''Foyer
4'7'' x 13'0''Bedroom
11'5'' x 11'7''Exterior
Parking
Garage spaces -
Garage type -
Total parking spaces 6
Property History
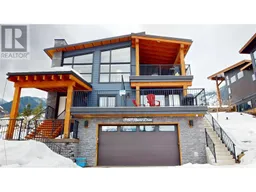 67
67
