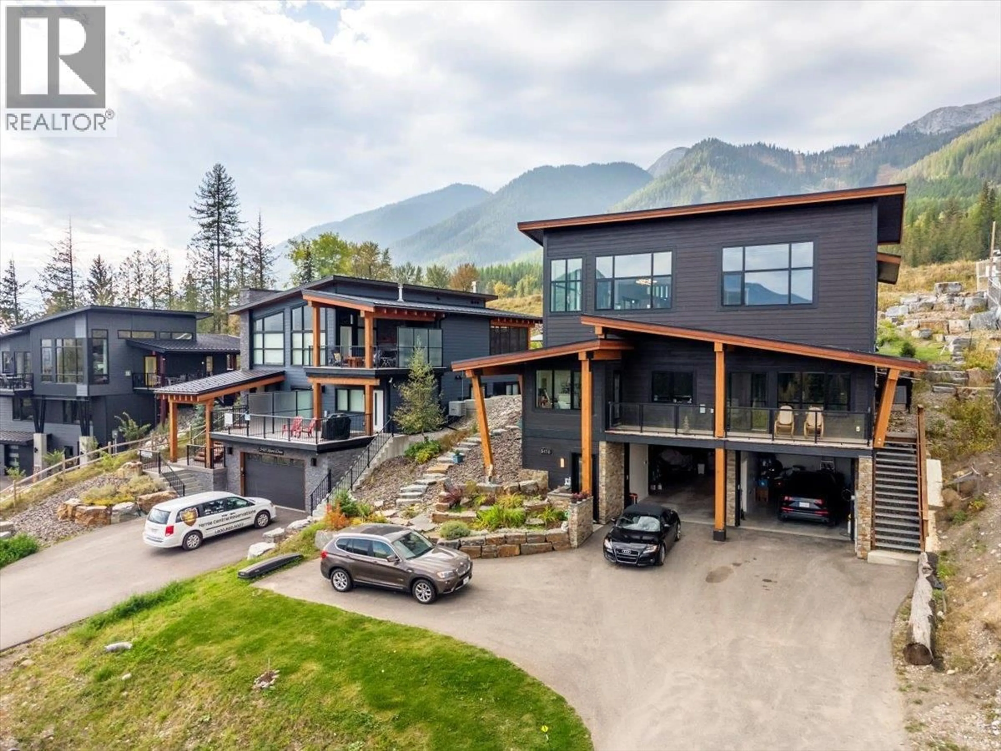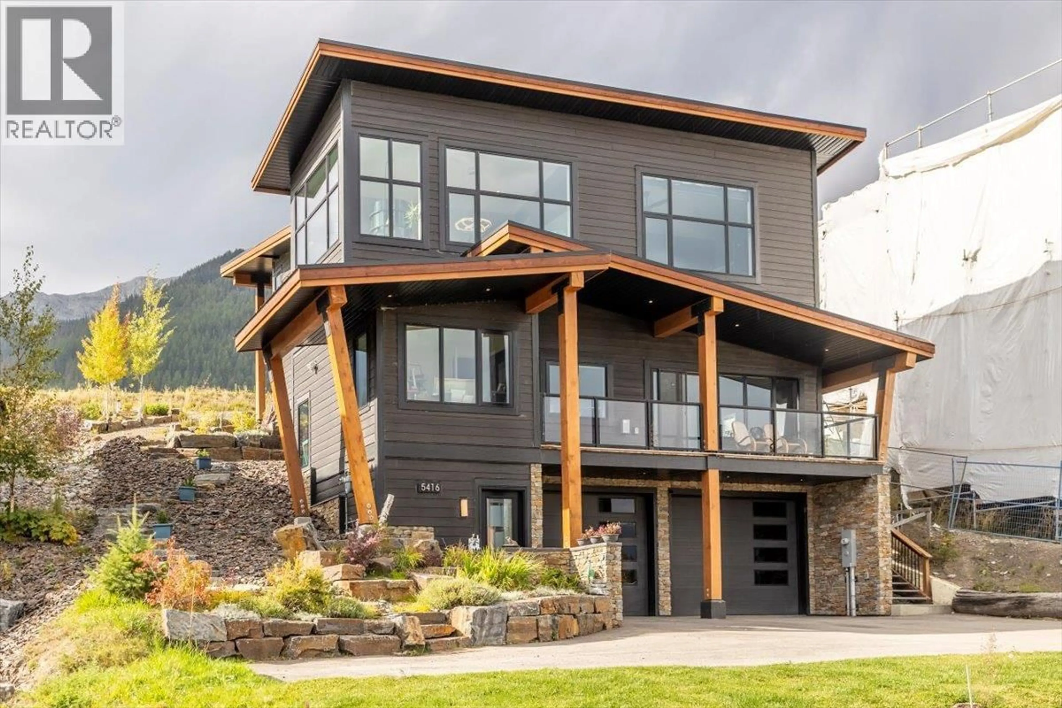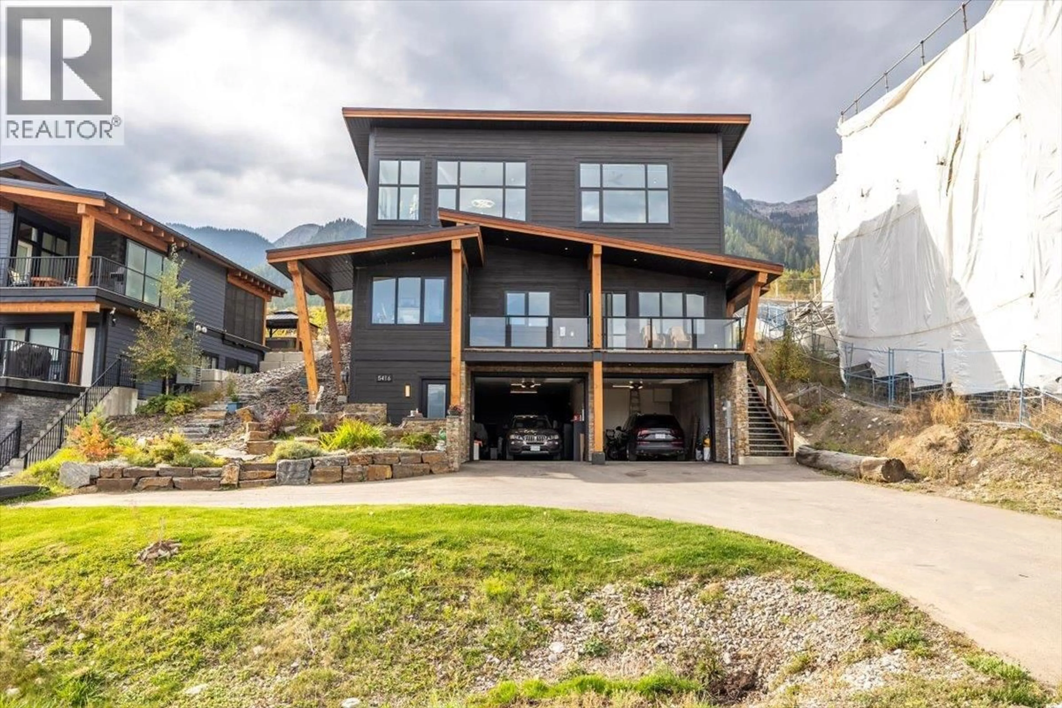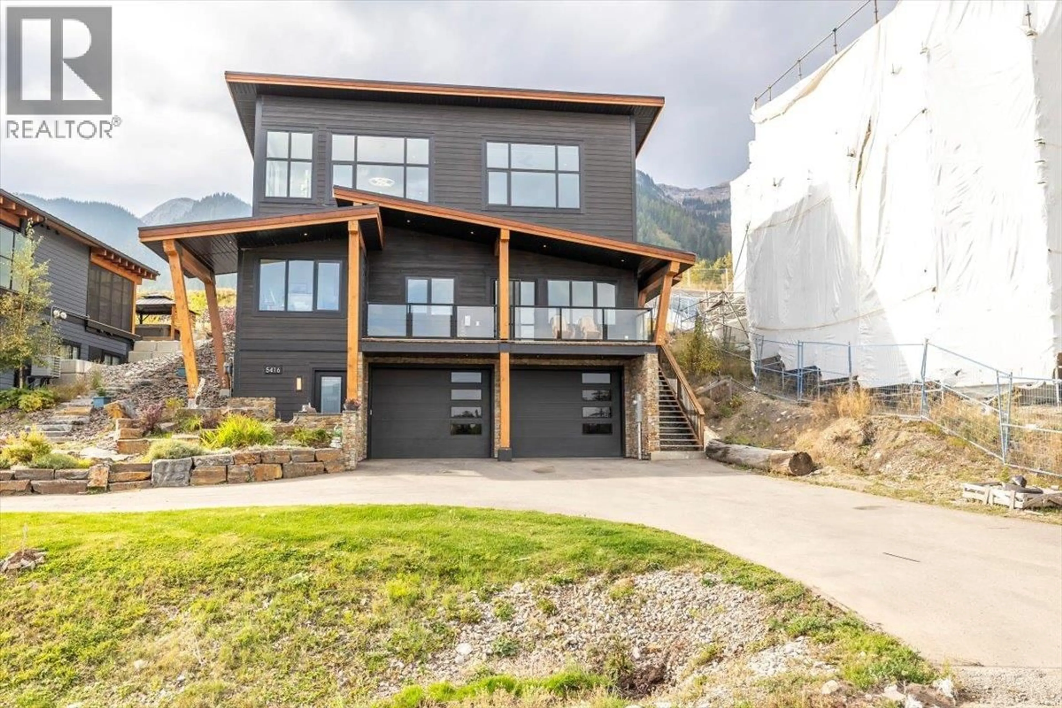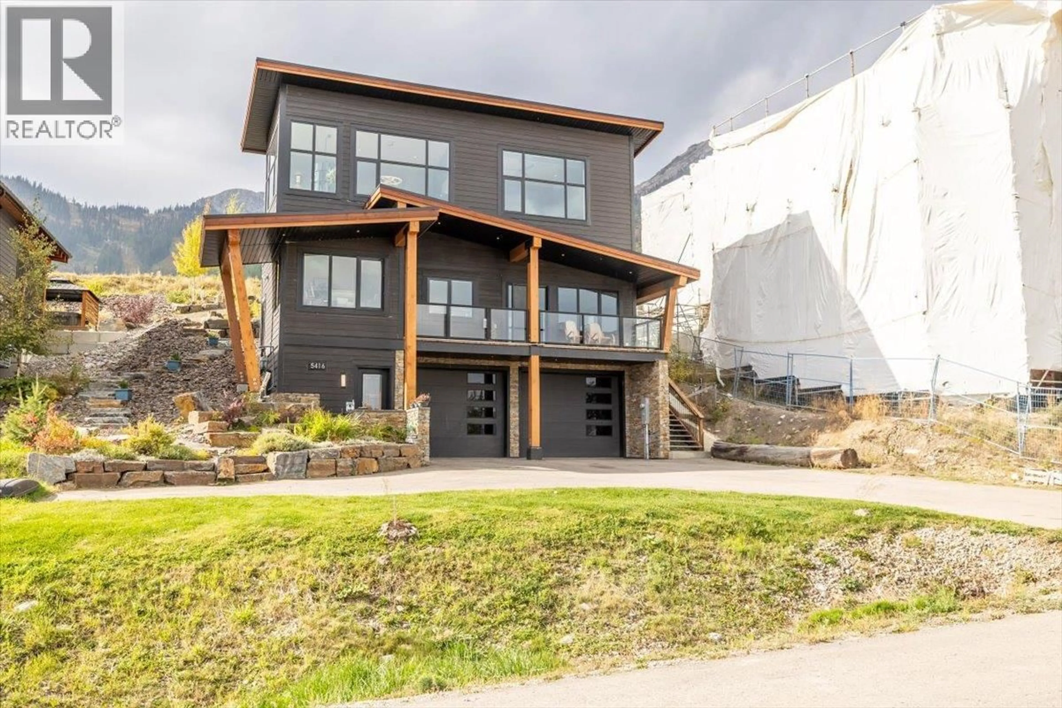5416 RESORT DRIVE, Fernie, British Columbia V0B1M6
Contact us about this property
Highlights
Estimated valueThis is the price Wahi expects this property to sell for.
The calculation is powered by our Instant Home Value Estimate, which uses current market and property price trends to estimate your home’s value with a 90% accuracy rate.Not available
Price/Sqft$994/sqft
Monthly cost
Open Calculator
Description
Turnkey 5-Bedroom Chalet with Revenue Suite | Fernie Alpine Resort Exceptional opportunity to acquire a move-in ready ski hill residence located within the base area of Fernie Alpine Resort. The home features 5 bedrooms and 4 bathrooms, including a legally conforming 2-bedroom lock-off suite with private entrance—ideal for nightly rentals or extended family use. Property Highlights: Spacious garage that has room for up to 4 vehicles. Ski in access to your rear door. Tenure: Freehold (no strata, no HOA) Zoning: Permits short-term (nightly) rentals Structure: Detached single-family home, no shared walls Rental Suite: 2-bed lock-off with separate entry—potential for significant rental yield GST: Not applicable on sale Foreign Buyer Eligibility: No restrictions This asset is well-positioned for investors, recreational buyers, or end-users seeking a hassle-free entry into the Fernie resort market. With immediate occupancy available, capitalize on the upcoming winter season without delay. (id:39198)
Property Details
Interior
Features
Third level Floor
Primary Bedroom
17'1'' x 12'0''Full ensuite bathroom
11'5'' x 10'0''Full bathroom
5'0'' x 5'7''Laundry room
4'5'' x 5'7''Exterior
Parking
Garage spaces -
Garage type -
Total parking spaces 8
Property History
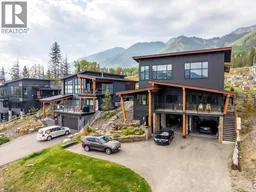 90
90
