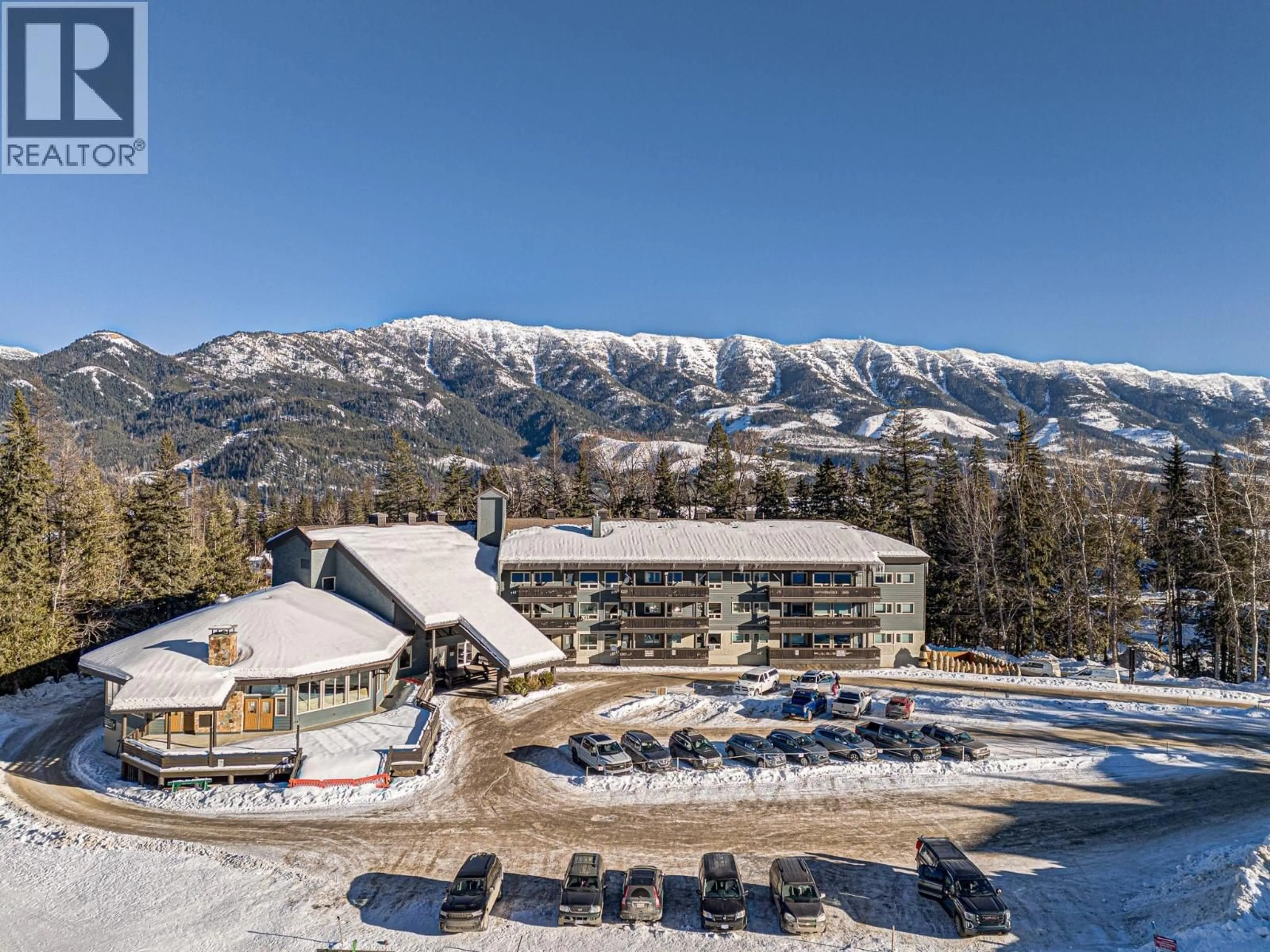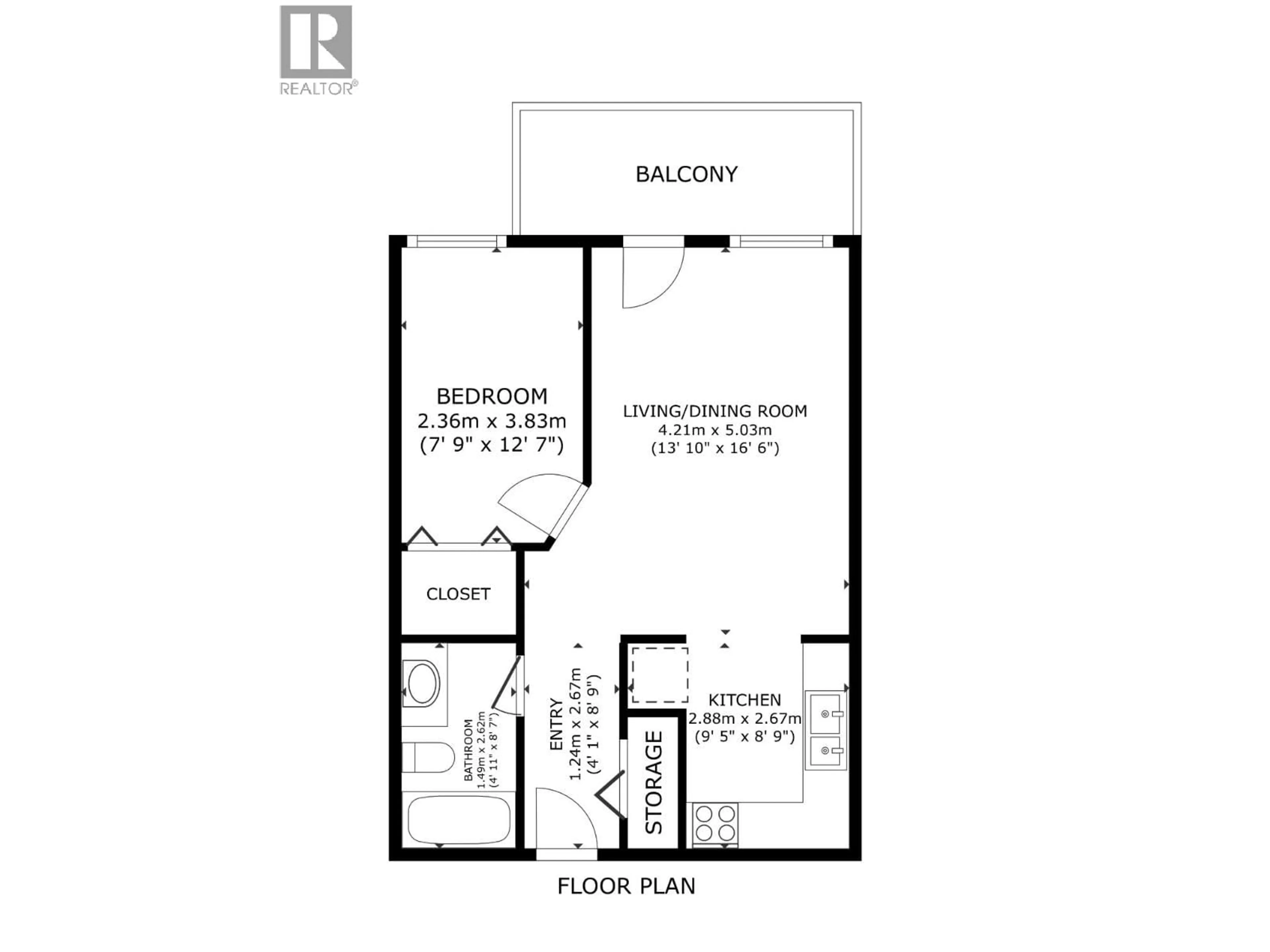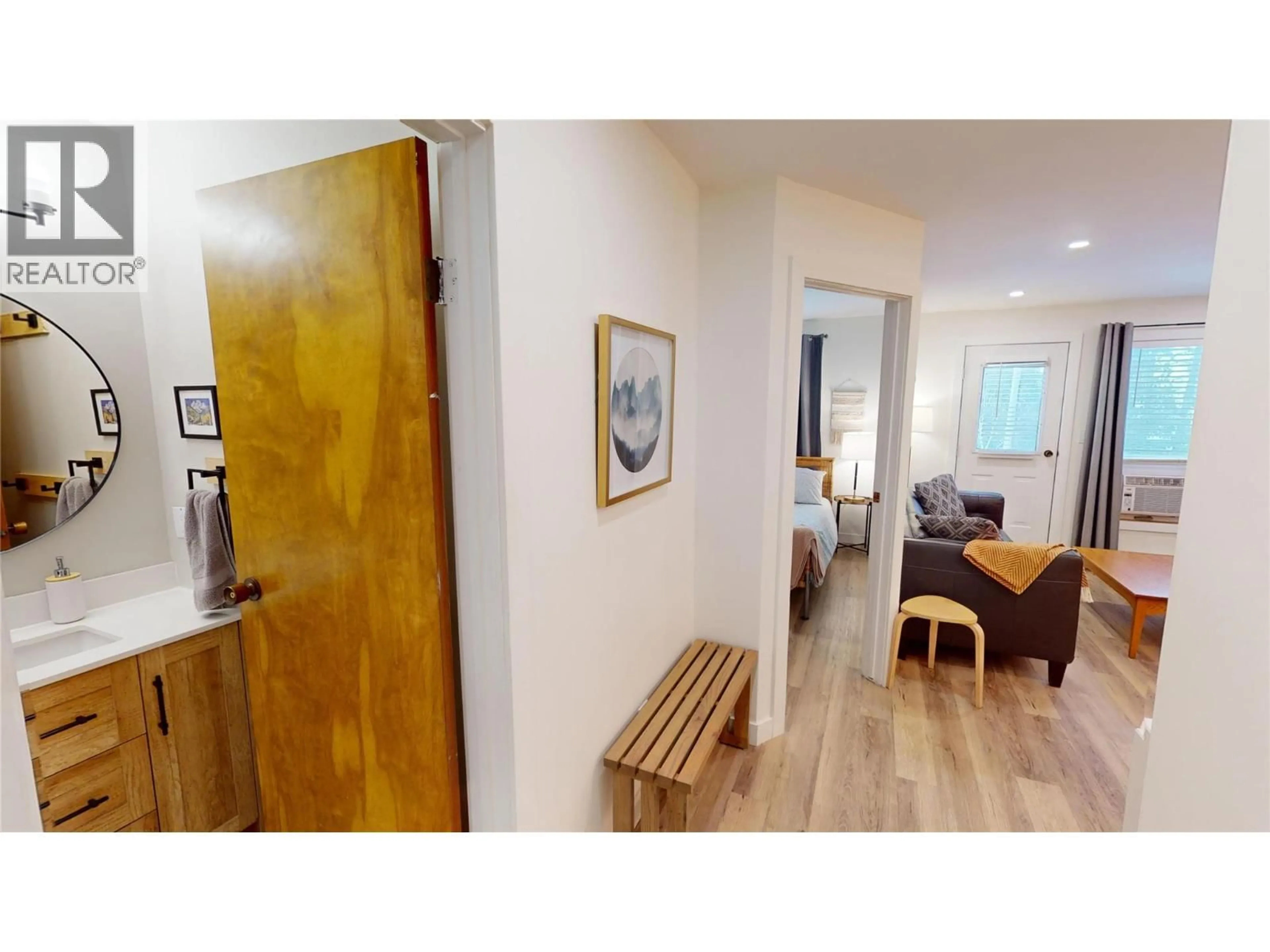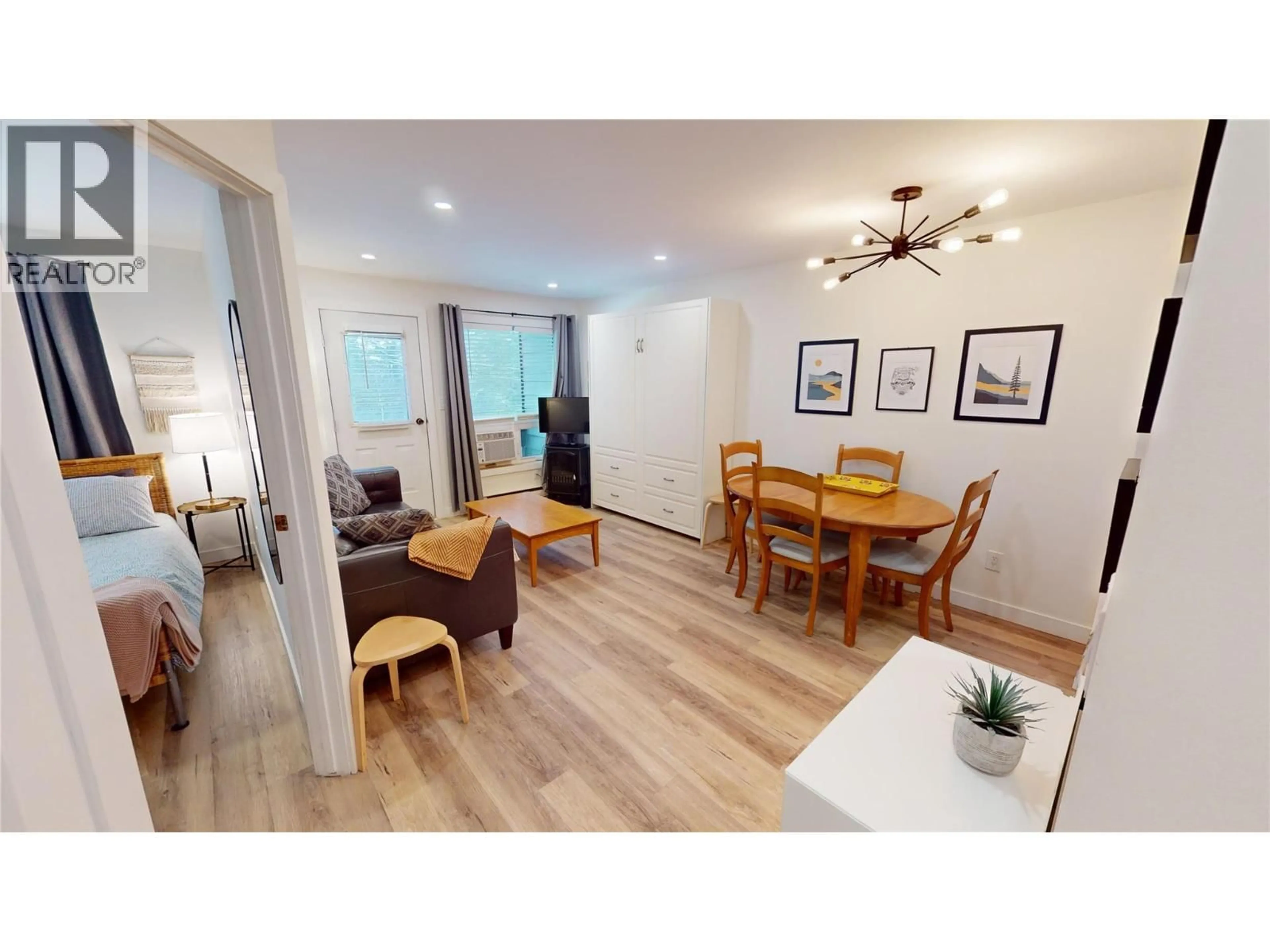108 - 5369 FERNIE SKI HILL ROAD, Fernie, British Columbia V0B1M6
Contact us about this property
Highlights
Estimated valueThis is the price Wahi expects this property to sell for.
The calculation is powered by our Instant Home Value Estimate, which uses current market and property price trends to estimate your home’s value with a 90% accuracy rate.Not available
Price/Sqft$759/sqft
Monthly cost
Open Calculator
Description
Welcome to the beautifully updated 1 bedroom 1 bathroom, condo at the ""Griz Inn"" which offers the ultimate mountain experience with true ski in/ski out access at Fernie Alpine Resort. This fully furnished, turn-key unit is ready for your ski vacation. Just pack your bags and go! Extensively renovated in recent years, the space feels fresh, functional, bright, and inviting. Updates include, new ceiling with upgraded sound proofing and new lighting, new flooring throughout, completely new bathroom, and an electric fireplace to cozy up to after a day on the slopes or unwind on your balcony after a summers day hiking or biking the mountain. This unit has a roomy bedroom with a cozy queen size bed, while the living room includes a Murphy bed, allowing the unit to comfortably sleep up to 4 guests, ideal for family trips, hosting friends, or vacation rentals. With its prime location and modern upgrades, this property is an excellent choice for a personal retreat or rental investment. Owners storage in-suite locking storage as well as two ski lockers on the lower level of the building, one for owner and one for guests, plus a large bike storage room and laundry room. Don't forget the indoor pool and a luxurious outdoor heated pool after a day on the slopes. Don’t miss your chance to own a stylish and low-maintenance property in Fernie. GST is applicable. (id:39198)
Property Details
Interior
Features
Main level Floor
Primary Bedroom
7'9'' x 12'7''Full bathroom
5' x 8'7''Living room
16'6'' x 13'10''Kitchen
5'0'' x 8'9''Exterior
Features
Parking
Garage spaces -
Garage type -
Total parking spaces 1
Condo Details
Amenities
Storage - Locker, Laundry Facility, Cable TV
Inclusions
Property History
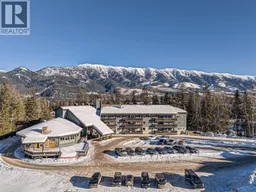 39
39
