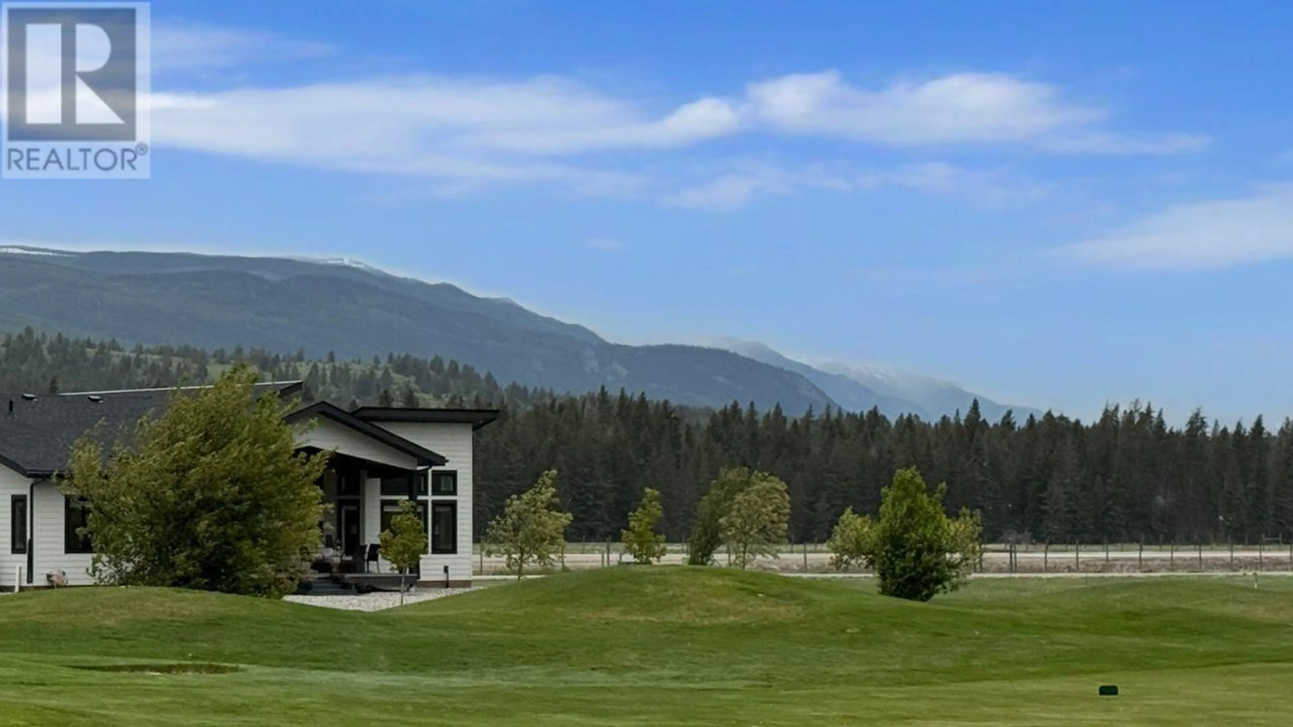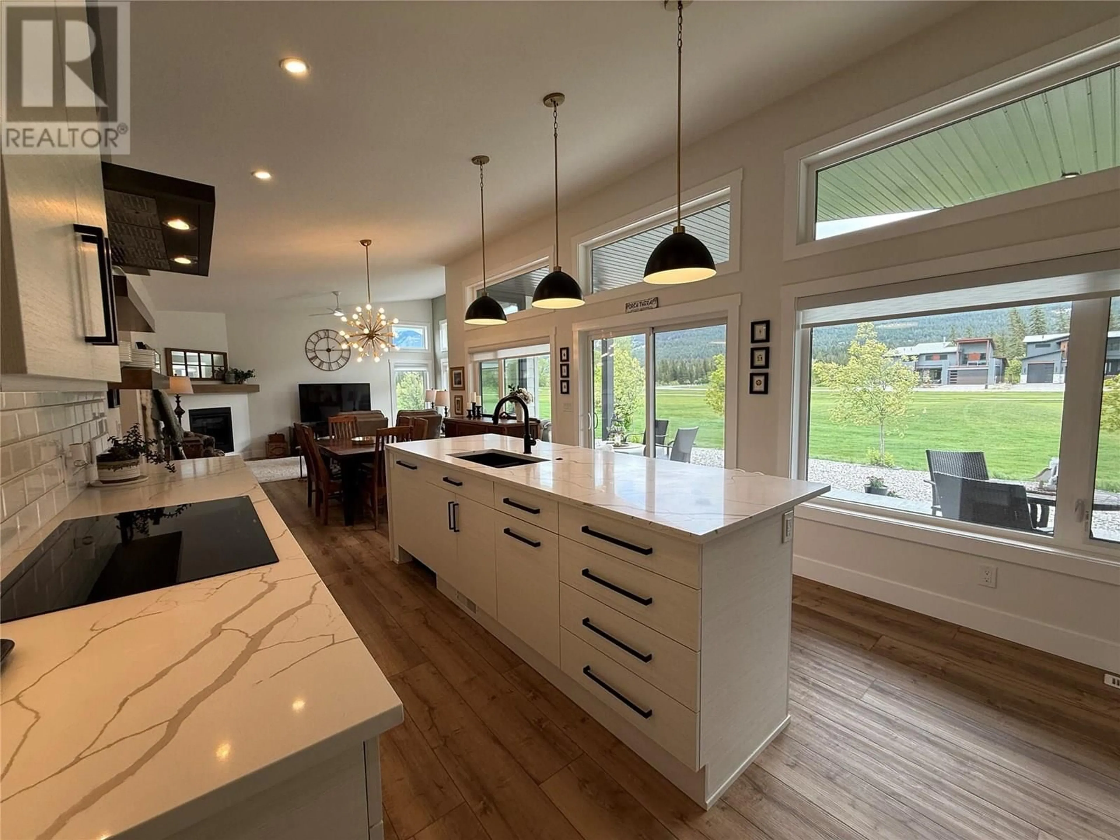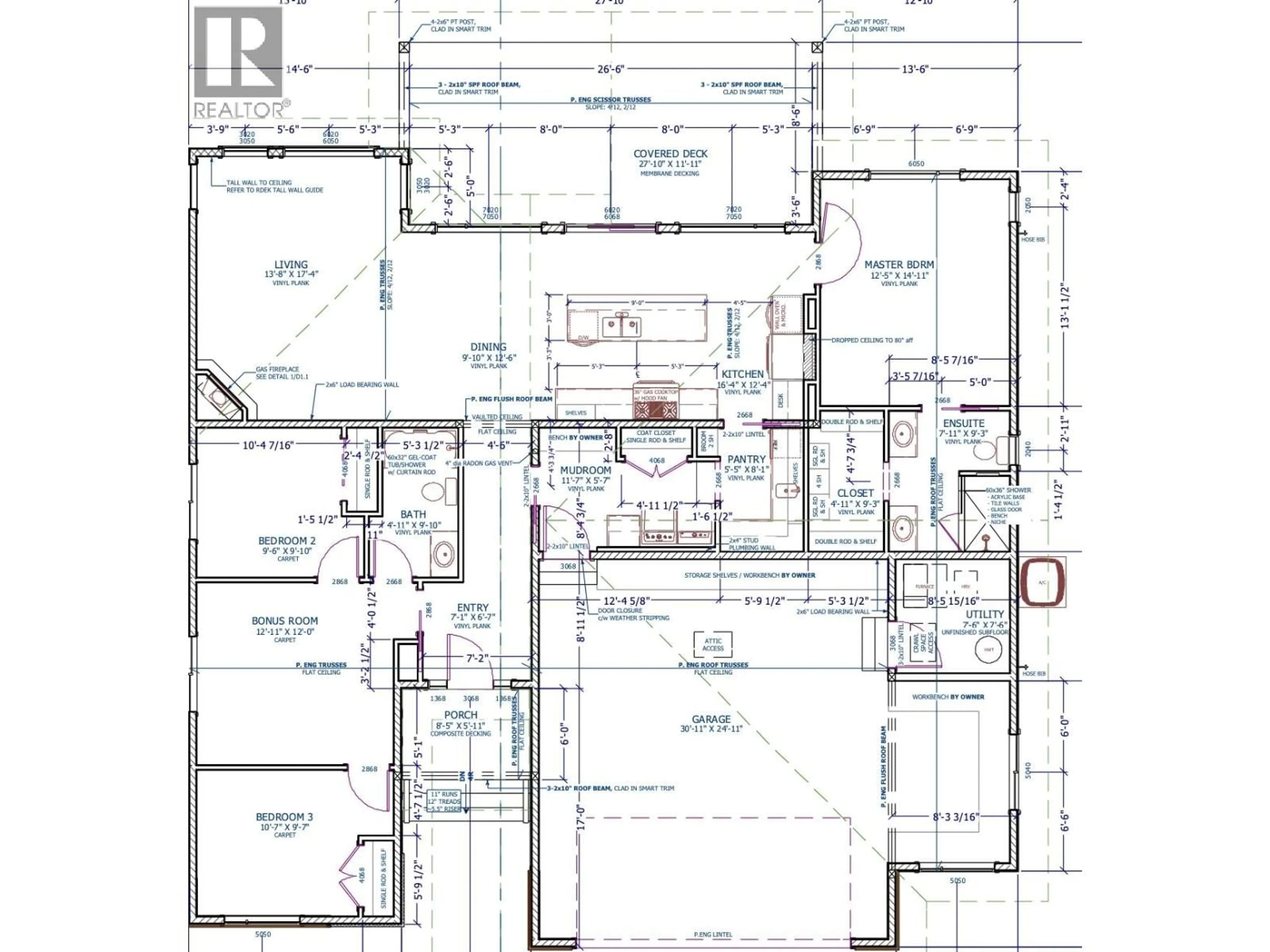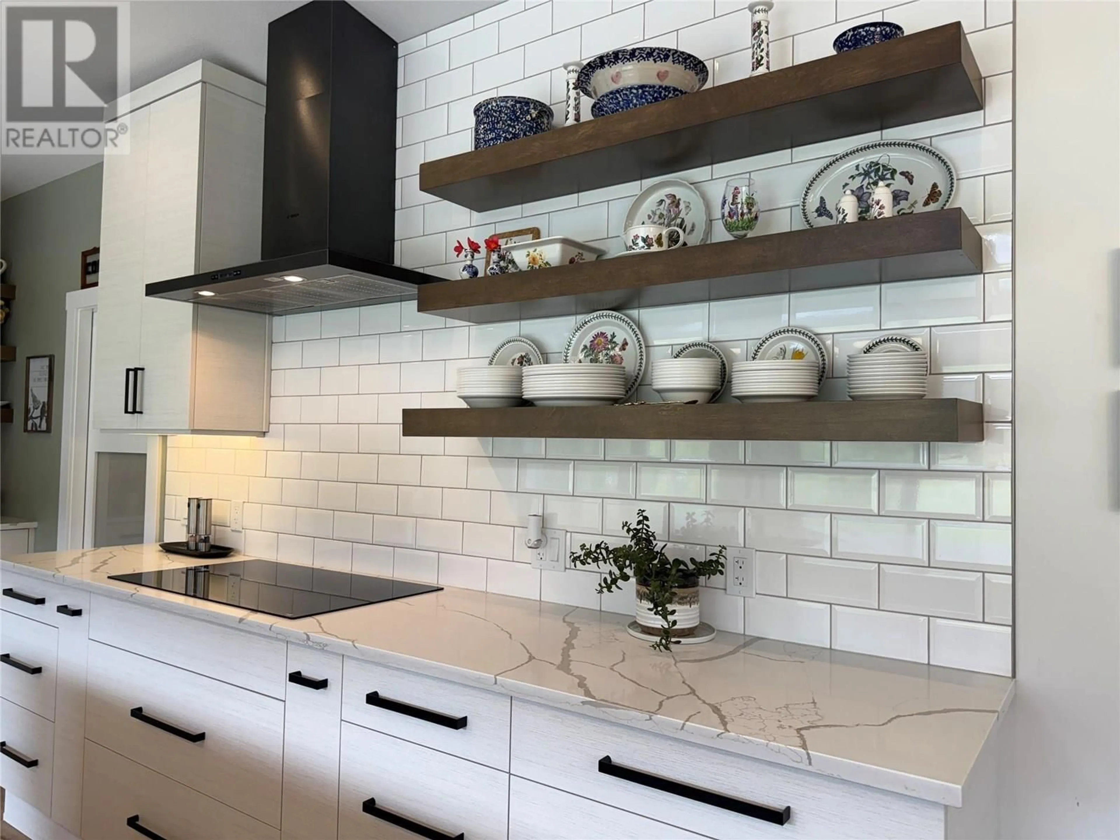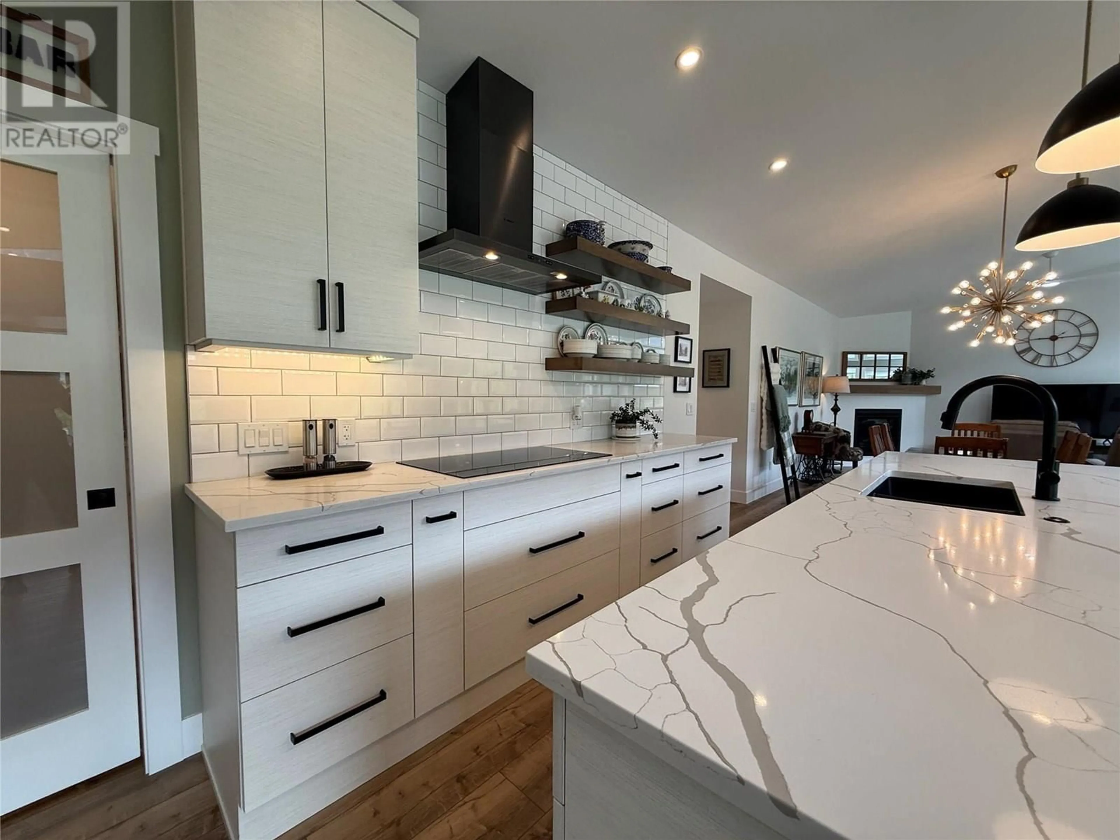4962 RIVERSIDE DRIVE, Fairmont Hot Springs, British Columbia V0B1L1
Contact us about this property
Highlights
Estimated valueThis is the price Wahi expects this property to sell for.
The calculation is powered by our Instant Home Value Estimate, which uses current market and property price trends to estimate your home’s value with a 90% accuracy rate.Not available
Price/Sqft$636/sqft
Monthly cost
Open Calculator
Description
Wake up to the Rockies every morning. This custom-built luxury residence sits along Riverside Golf Course, designed to celebrate light, views, and effortless living. Every room captures sweeping Rocky Mountain vistas through expansive triple-pane windows, drawing nature into your home year-round. The heart of the home is the open-concept living area—warm, welcoming, and crafted for connection. Designer gold-accent lighting, a custom mantle, and Valentino Empress Quartz surfaces add quiet sophistication, while the gourmet Bosch kitchen (double ovens + induction cooktop) invites memorable dinners, Sunday brunches, and late-night conversations around the island. The primary suite is pure retreat: wake up to sunlit peaks, enjoy the privacy of a walk-in closet, and unwind in a spa-inspired ensuite with dual sinks and elegant finishes. A separate guest wing offers two additional bedrooms, a full bath, and a private lounge area—ideal for family visits, hobbies, or multi-generational living. Energy efficiency and comfort come built in. Durable Allura exterior siding, Timberstone accents, triple-pane Plygem windows, and a transferable builder warranty ensure long-term peace of mind. Outdoor living is effortless with an oversized covered deck (over 330 sq ft), where you can watch nature pass by, sip your morning coffee, or take in the golden hour over the mountains. A rare opportunity to live every season in the Columbia Valley—beautifully. Move-in ready. No GST. (id:39198)
Property Details
Interior
Features
Main level Floor
Utility room
7'6'' x 7'6''Laundry room
5'7'' x 11'7''Full bathroom
9'10'' x 4'11''Bedroom
9'10'' x 9'6''Exterior
Parking
Garage spaces -
Garage type -
Total parking spaces 5
Property History
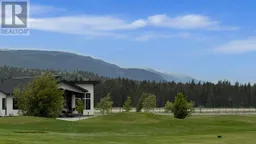 40
40
