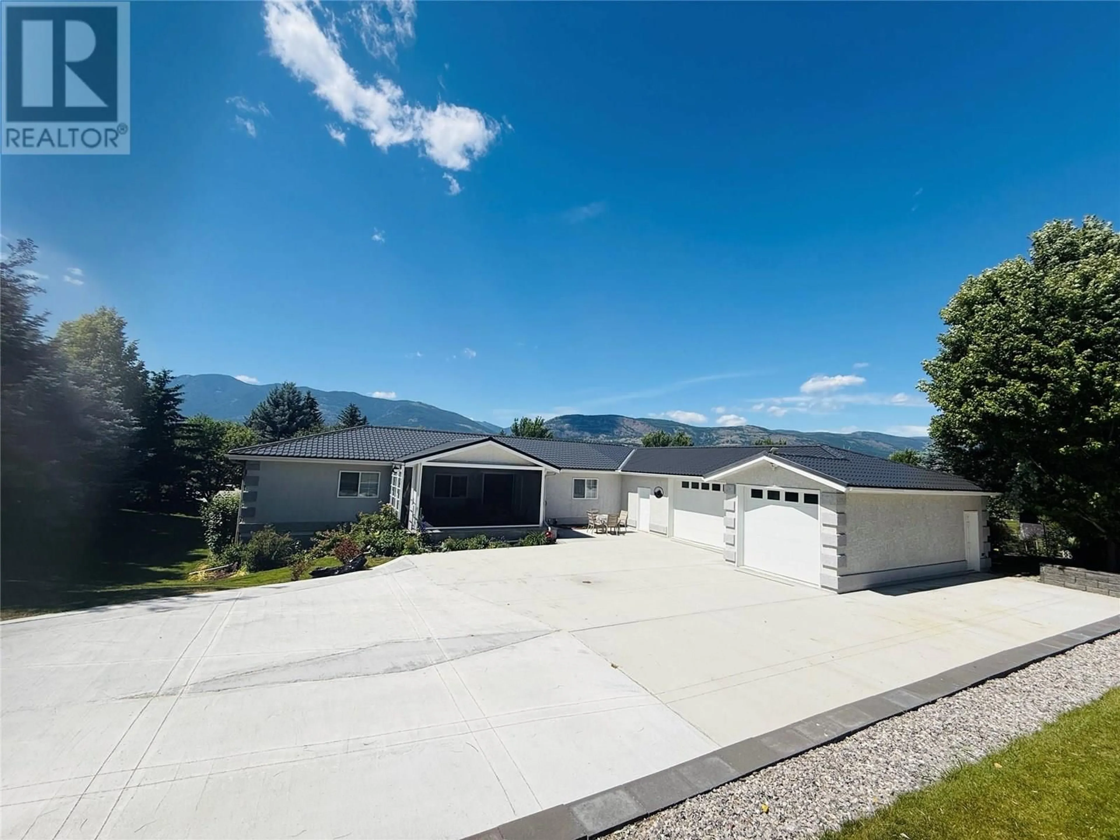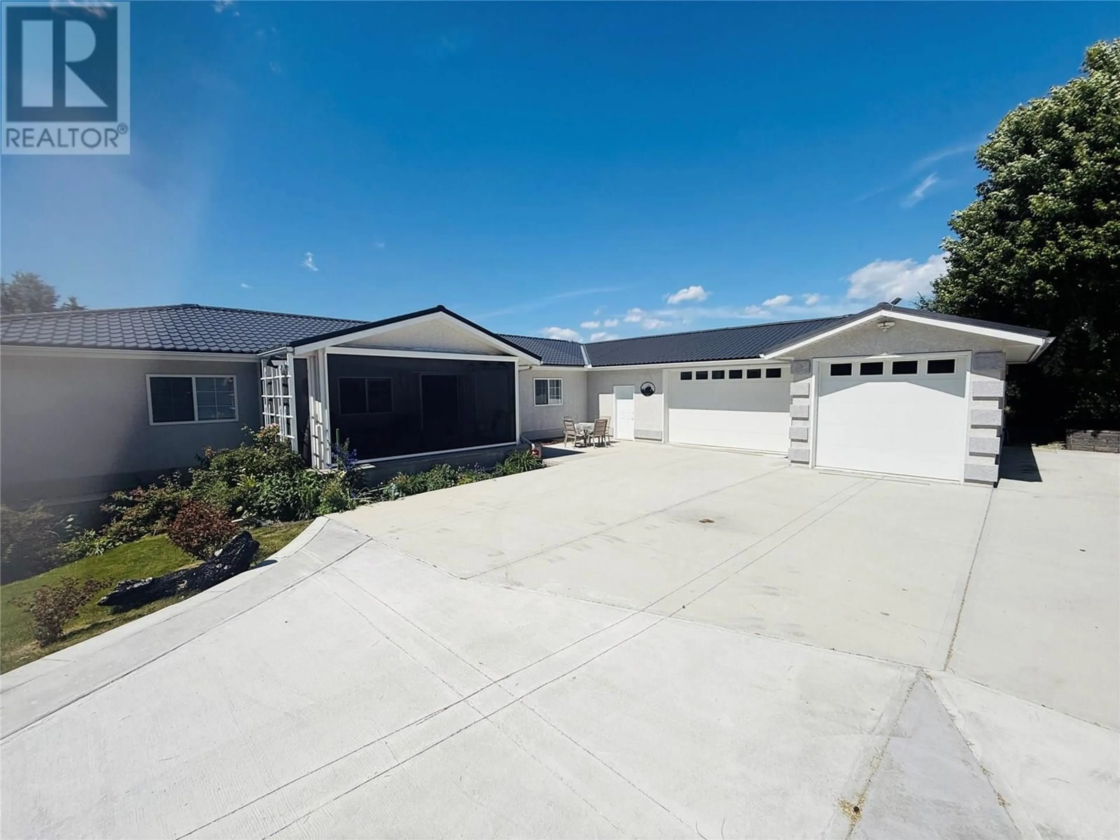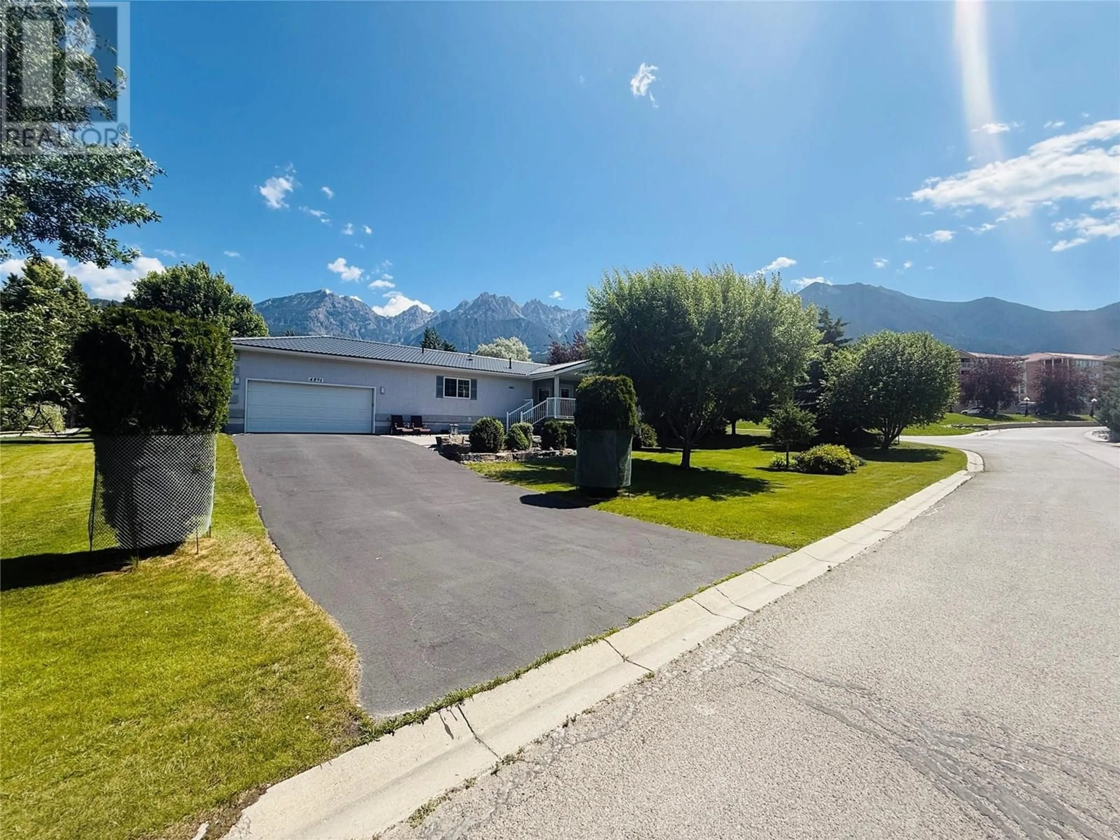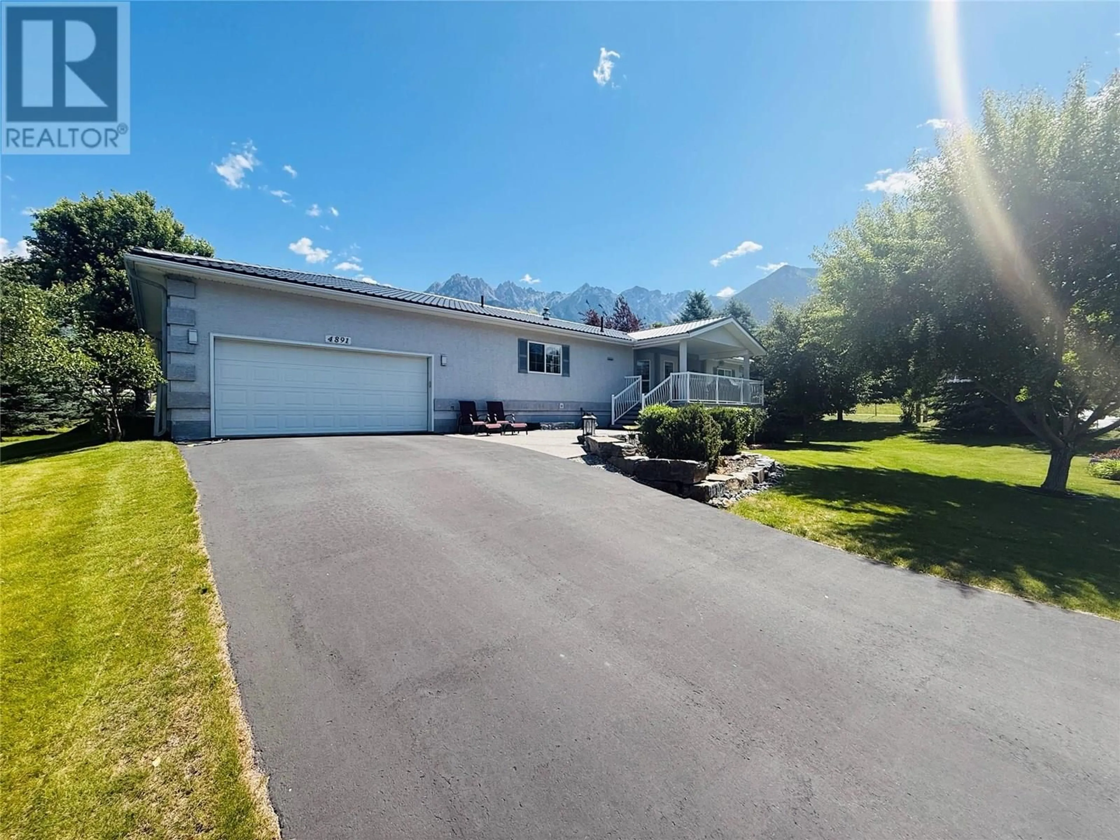4891 GLEN EAGLE DRIVE, Fairmont Hot Springs, British Columbia V0B1B0
Contact us about this property
Highlights
Estimated valueThis is the price Wahi expects this property to sell for.
The calculation is powered by our Instant Home Value Estimate, which uses current market and property price trends to estimate your home’s value with a 90% accuracy rate.Not available
Price/Sqft$270/sqft
Monthly cost
Open Calculator
Description
A triple garage, a separate double garage, plus RV parking make this Fairmont Hot Springs bungalow a rare find on a spacious double lot. Just a block from Fairmont’s top golf course and the water park, the home is immaculately maintained and set among mature trees, capturing sweeping Rocky Mountain views while keeping you close to everything the Columbia Valley offers. Start mornings on the screened-in porch with retractable screens and soft eastern light; end the day on the covered west-facing deck, perfect for sunset dinners with family and friends. Inside, the main level keeps life simple with three bedrooms and a bright open-concept living area—great flow for everyday comfort or weekend gatherings. Downstairs, the fully finished level brings the total to about 2,770 sq. ft., adding a large family room, games room (pool and ping pong table included), a fourth bedroom, and a three-piece bath. An oversized workshop and storage area can stay as is or convert to a studio or extra bedroom. Move-in ready and private, this property is a standout full-time home or mountain-view getaway. If you’re after space, scenery, and unbeatable garage capacity in Fairmont Hot Springs, this is the one. (id:39198)
Property Details
Interior
Features
Basement Floor
Full bathroom
Family room
13' x 12'Workshop
11' x 30'Bedroom
14' x 12'Exterior
Parking
Garage spaces -
Garage type -
Total parking spaces 10
Property History
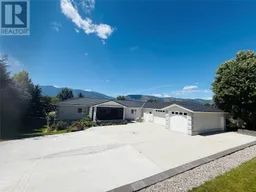 56
56
