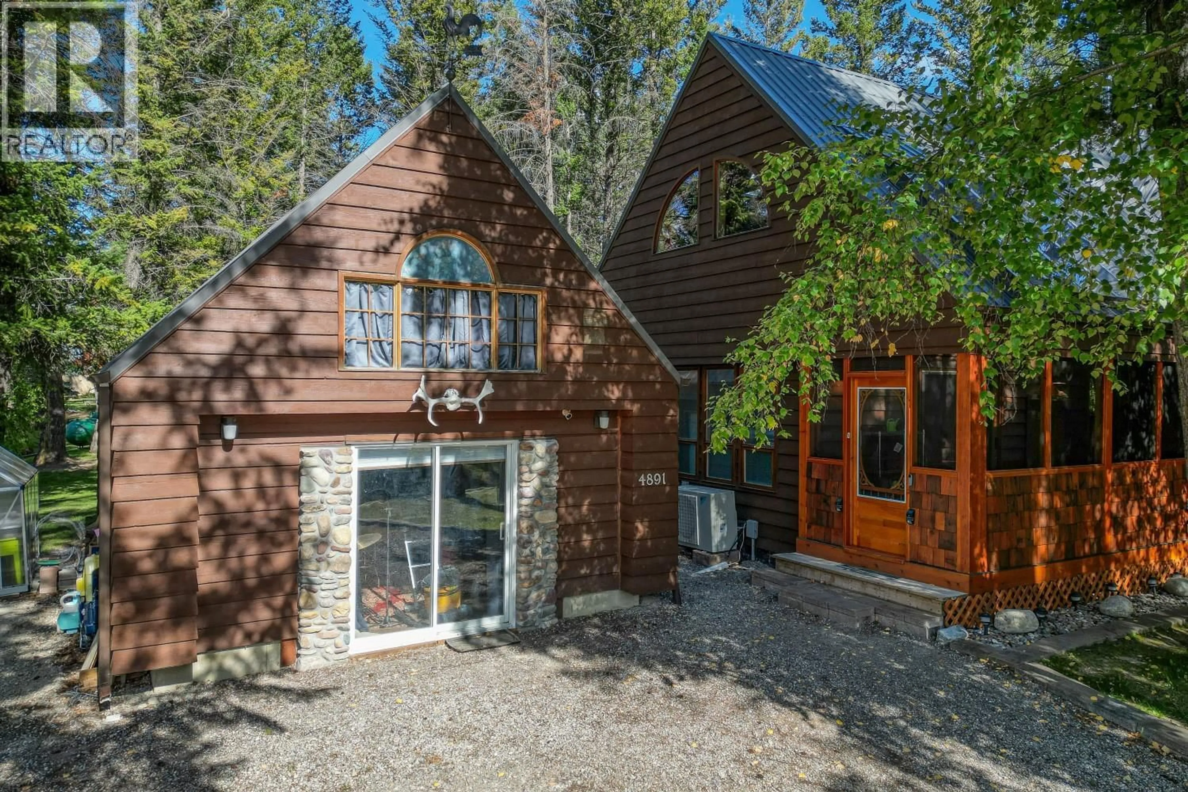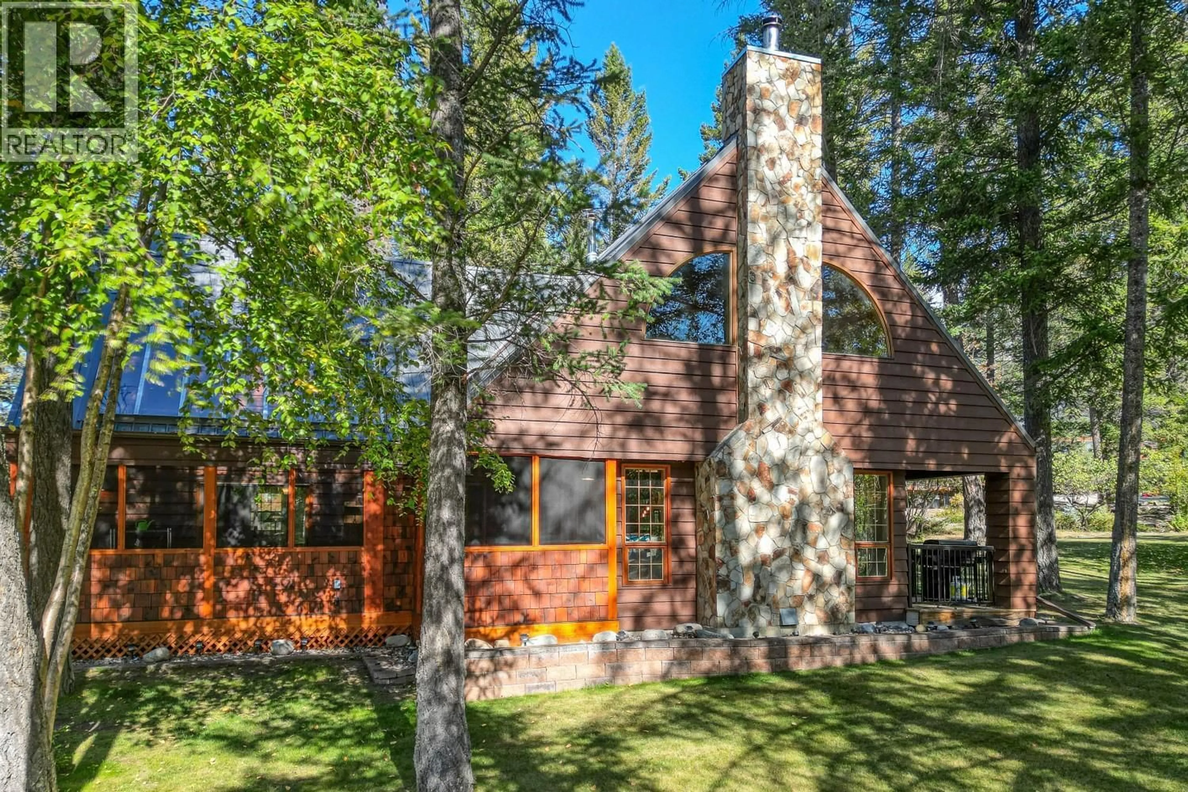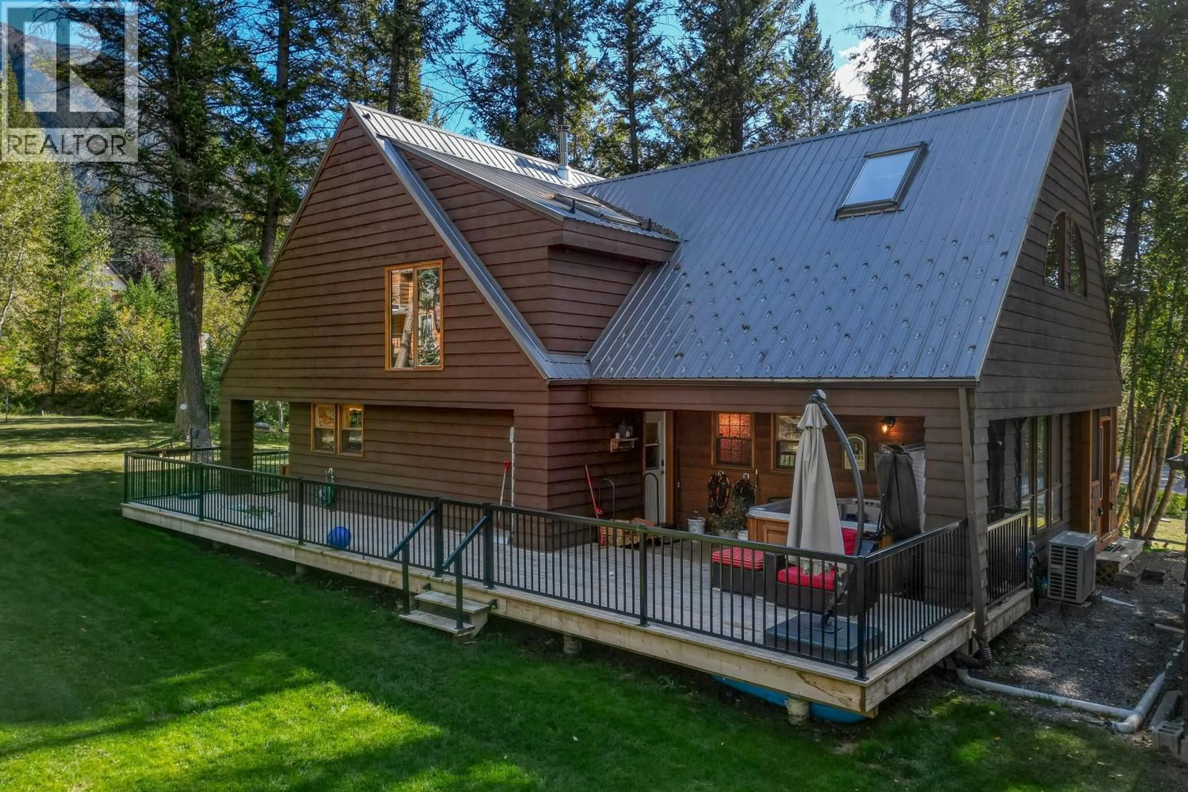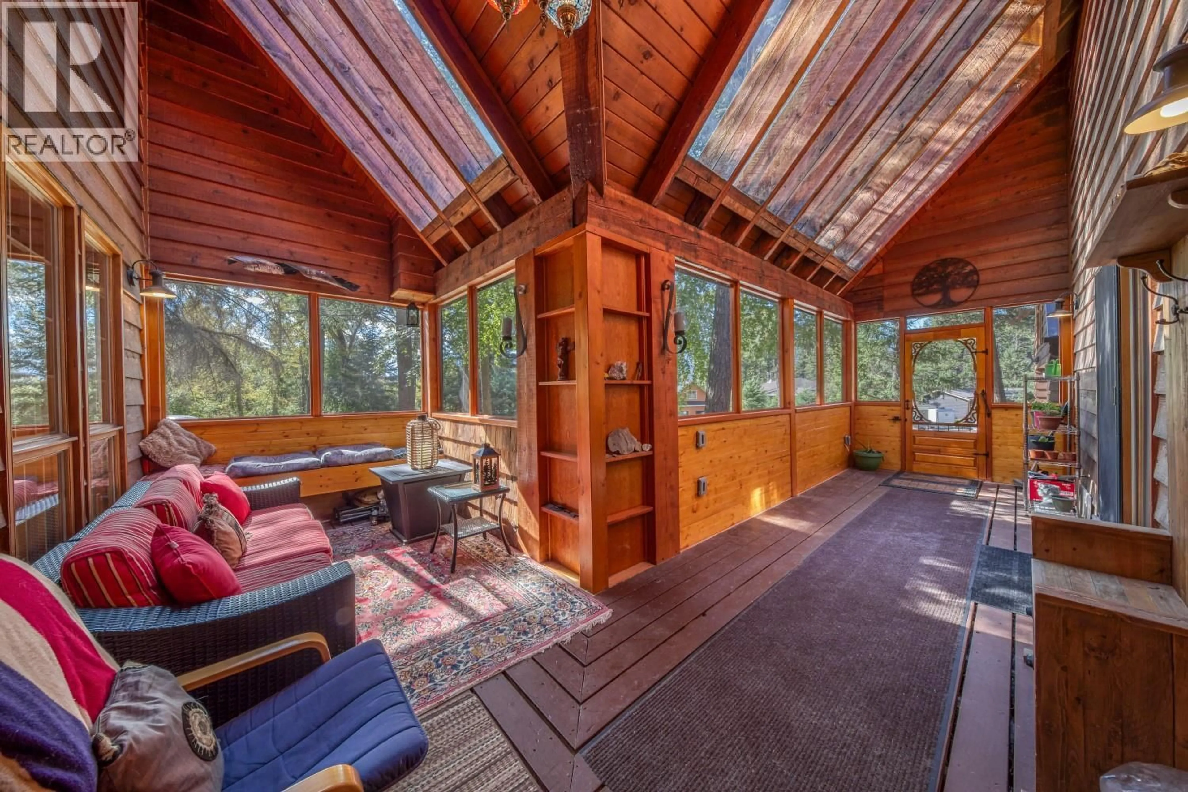4891 FAIRMONT CREEK ROAD, Fairmont Hot Springs, British Columbia V0B1L1
Contact us about this property
Highlights
Estimated valueThis is the price Wahi expects this property to sell for.
The calculation is powered by our Instant Home Value Estimate, which uses current market and property price trends to estimate your home’s value with a 90% accuracy rate.Not available
Price/Sqft$394/sqft
Monthly cost
Open Calculator
Description
ONE-OF-A-KIND CREEKSIDE ESCAPE! Looking for a home that’s anything but ordinary? This Fairmont Hot Springs gem has it all—starting with your very own babbling creek, wraparound deck for summer lounging, & screened-in sunroom that stretches patio season well into the year. Oh, did we mention the hot tub? Set on just under a half acre of lush lawn, framed by towering trees & Rocky Mountain views, this yard is as big as your imagination. Inside, character shines thru every corner—think dramatic living room with bold Spanish tile, cozy wood fireplace & dramatic wood beams overhead. The roomy kitchen & dining area—complete with a charming, fully functioning antique wood stove—are perfect for hosting big gatherings, while the main-floor den offers a cozy hideaway when you’re ready for quiet time. Upstairs offers three bedrooms, 2 bathrooms plus a large family hangout lounge, workout zone and/or office space. But wait—there’s more: the detached garage has been transformed into a fully heated & cooled music studio with a loft lounge. It's the perfect creative retreat ready for you to be inspired (and could easily be converted back to a garage if desired). Add in RV/boat parking, loads of space for toys, & you’ve got the ultimate Columbia Valley basecamp. All of this, just minutes from the legendary Fairmont Hot Springs, championship golf, skiing, & lake adventures all around. This property is pure personality—book your showing today & let the adventures begin! (id:39198)
Property Details
Interior
Features
Second level Floor
Full bathroom
Family room
16'7'' x 16'11''Bedroom
10'7'' x 11'3''Bedroom
10'9'' x 13'3''Exterior
Parking
Garage spaces -
Garage type -
Total parking spaces 2
Property History
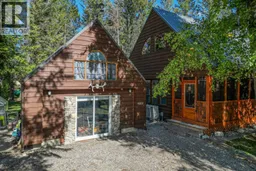 59
59
