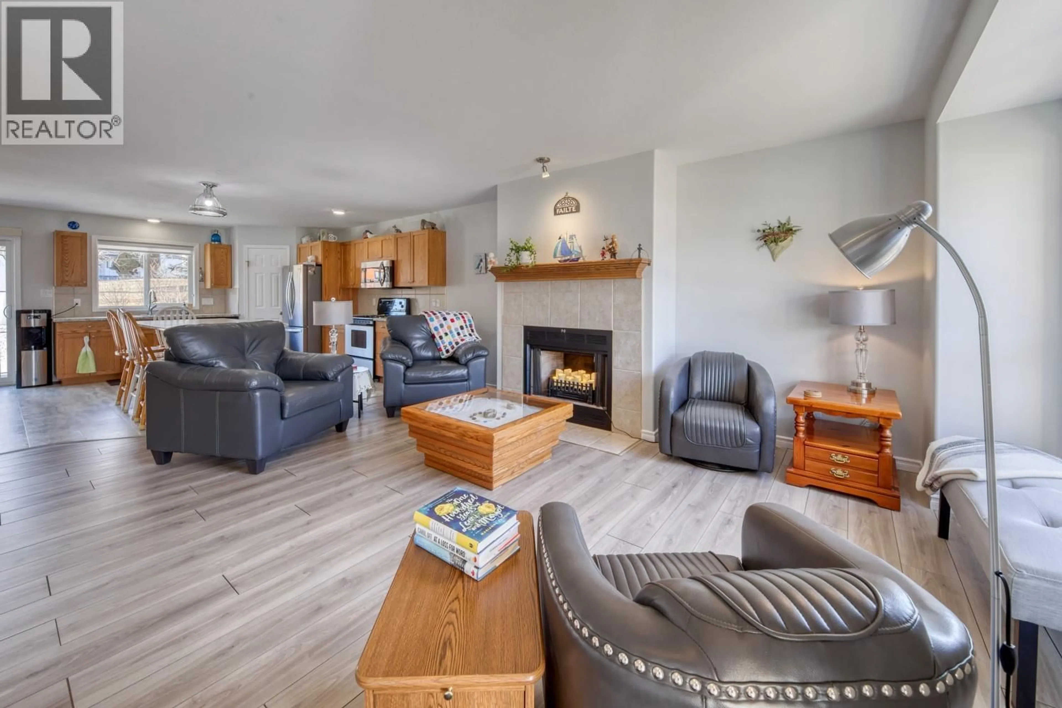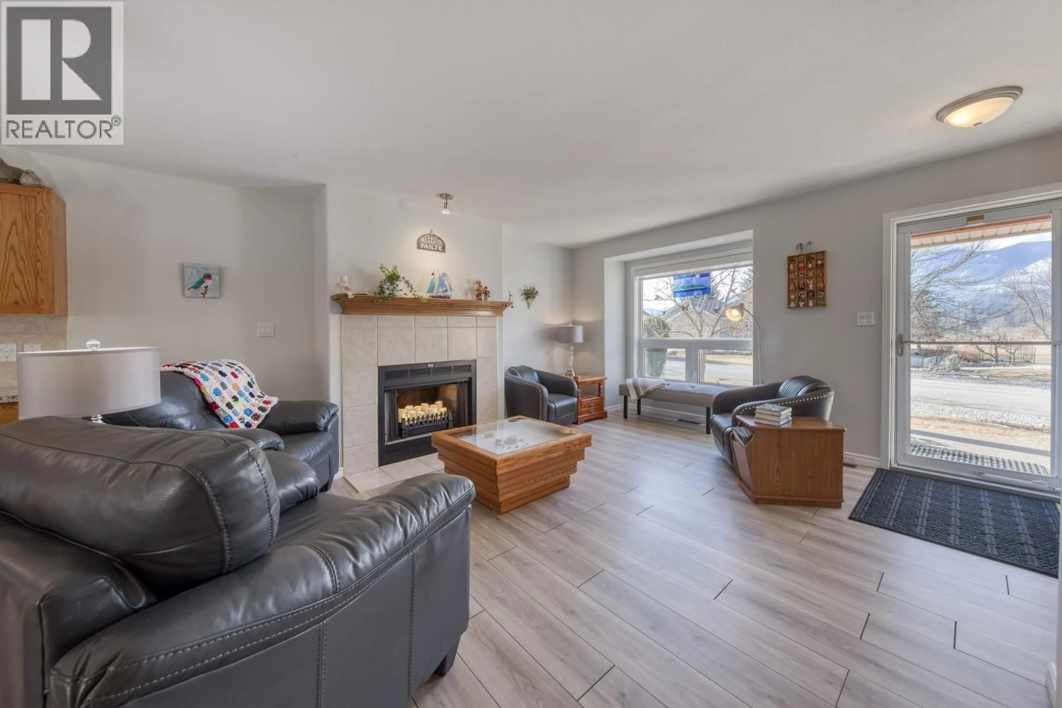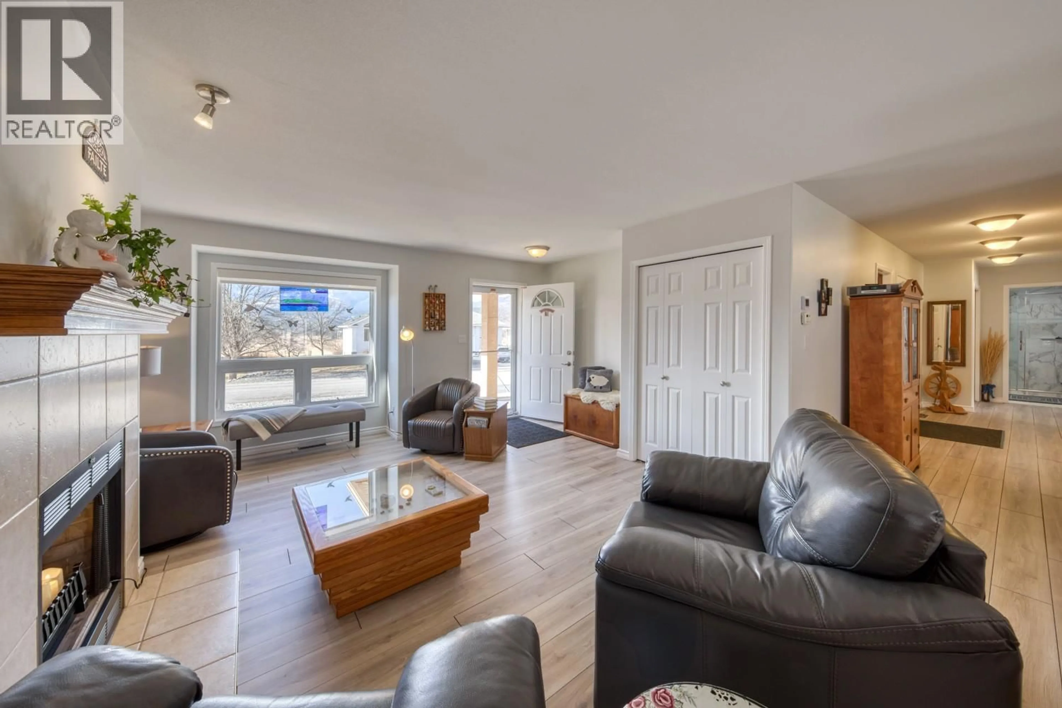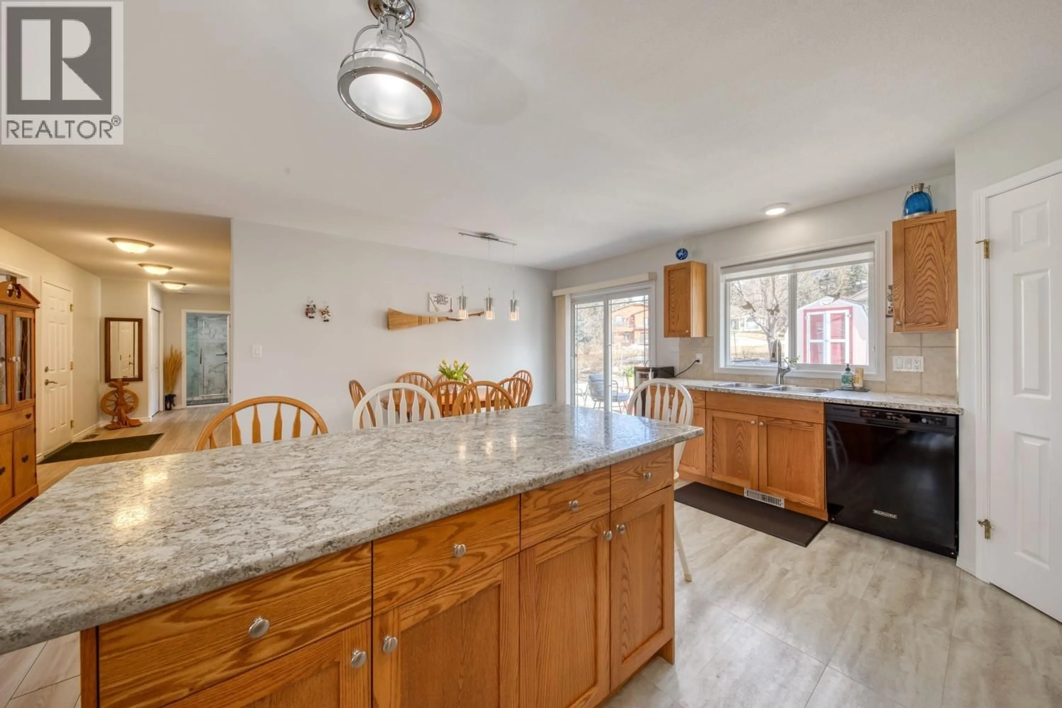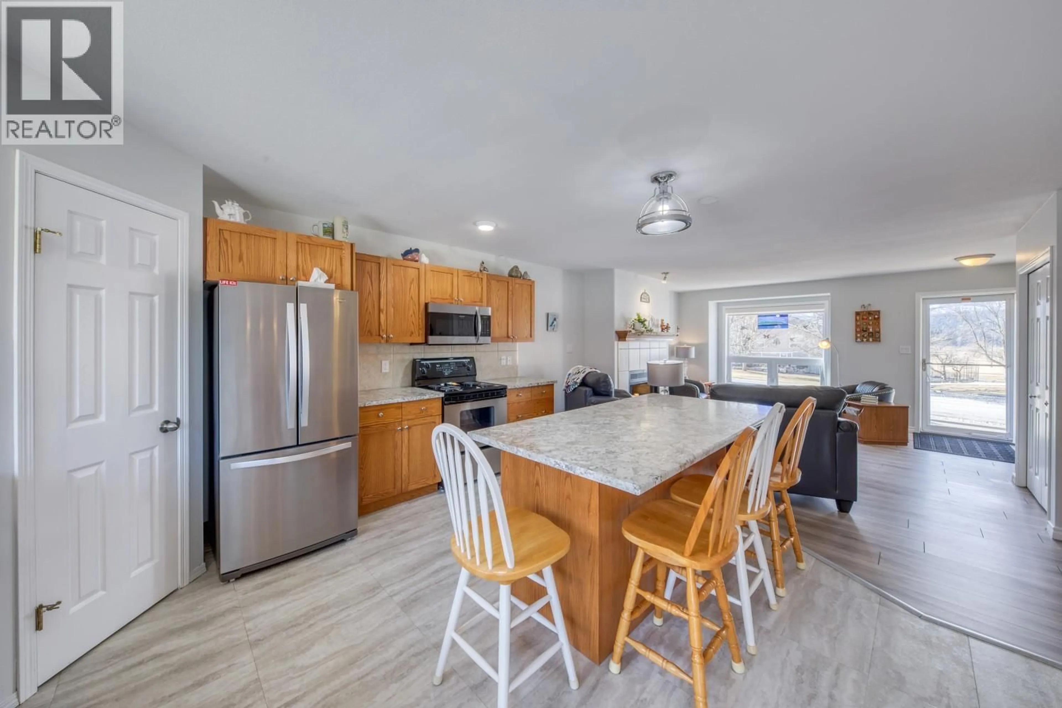4887 GLEN EAGLE DRIVE, Fairmont Hot Springs, British Columbia V0B1L1
Contact us about this property
Highlights
Estimated valueThis is the price Wahi expects this property to sell for.
The calculation is powered by our Instant Home Value Estimate, which uses current market and property price trends to estimate your home’s value with a 90% accuracy rate.Not available
Price/Sqft$413/sqft
Monthly cost
Open Calculator
Description
Welcome home to this beautifully upgraded, super nlow maintenance, energy efficient, wheel chair accessable contemporary Fairmont bungalow. EVERYTHING on one single level, no stairs. With 3 bedrooms, 2 bathrooms, a large double car garage, this home has everything you could need or want with no wasted space. Cozy but not cramped, the functional layout has a large chef's kitchen with a nice walk-in pantry, a 14 ' moveable island and loads of cupboard space. The electric furnace with the recently installed HRV keeps the energy bills low. Combined, heat and electricity costs are a mere $140 per month. Also, boasting the lowest strata fee's in town at $50 per month. LED lighting, new fixtures and faucets, a new hot water tank was installed lin late December 2025, almost too many upgrades to list. As a special bonus, this property is beautifully landscaped with perenial gardens and a level access patio. Enjoy all of the valley amenities including golf, hiking, biking skiing and shopping, or soaking in the famous Fairmont Hot springs Pools. Call your REALTOR today and enjoying the warmth only Fairmont gives. (id:39198)
Property Details
Interior
Features
Main level Floor
3pc Bathroom
Bedroom
8'10'' x 11'8''Bedroom
10' x 11'4pc Ensuite bath
Exterior
Parking
Garage spaces -
Garage type -
Total parking spaces 2
Property History
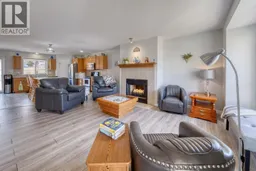 31
31
