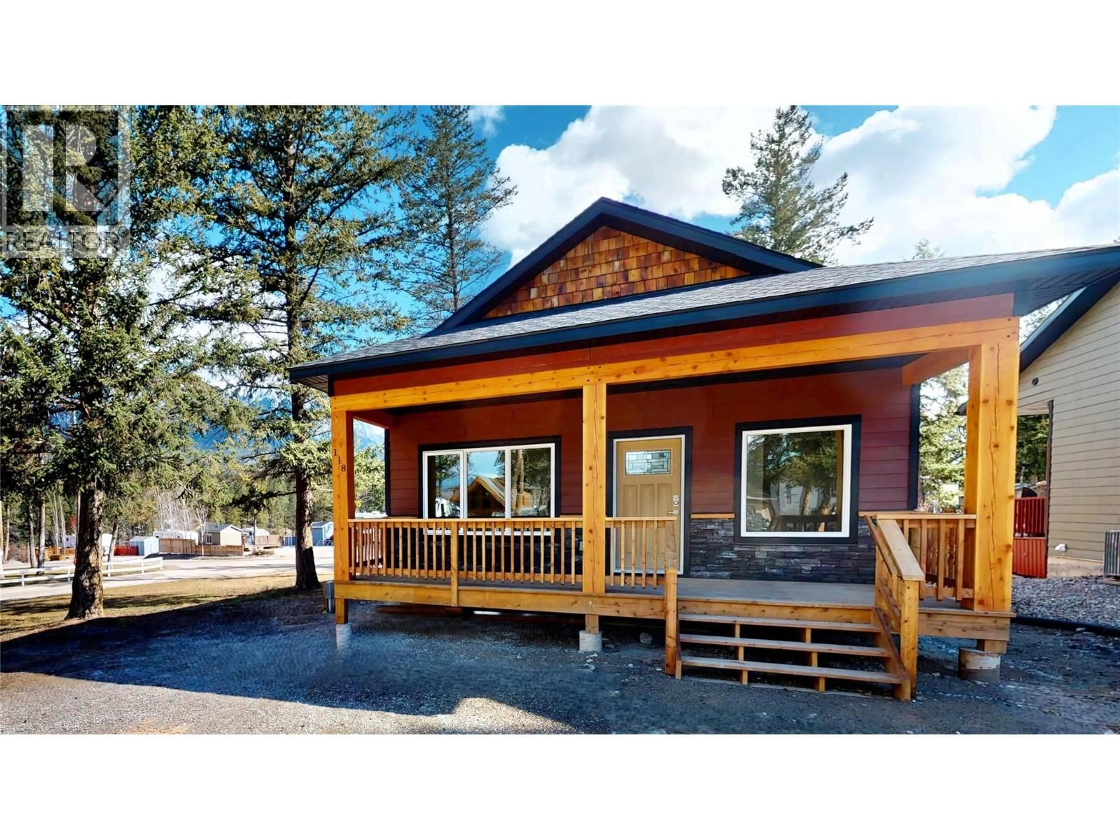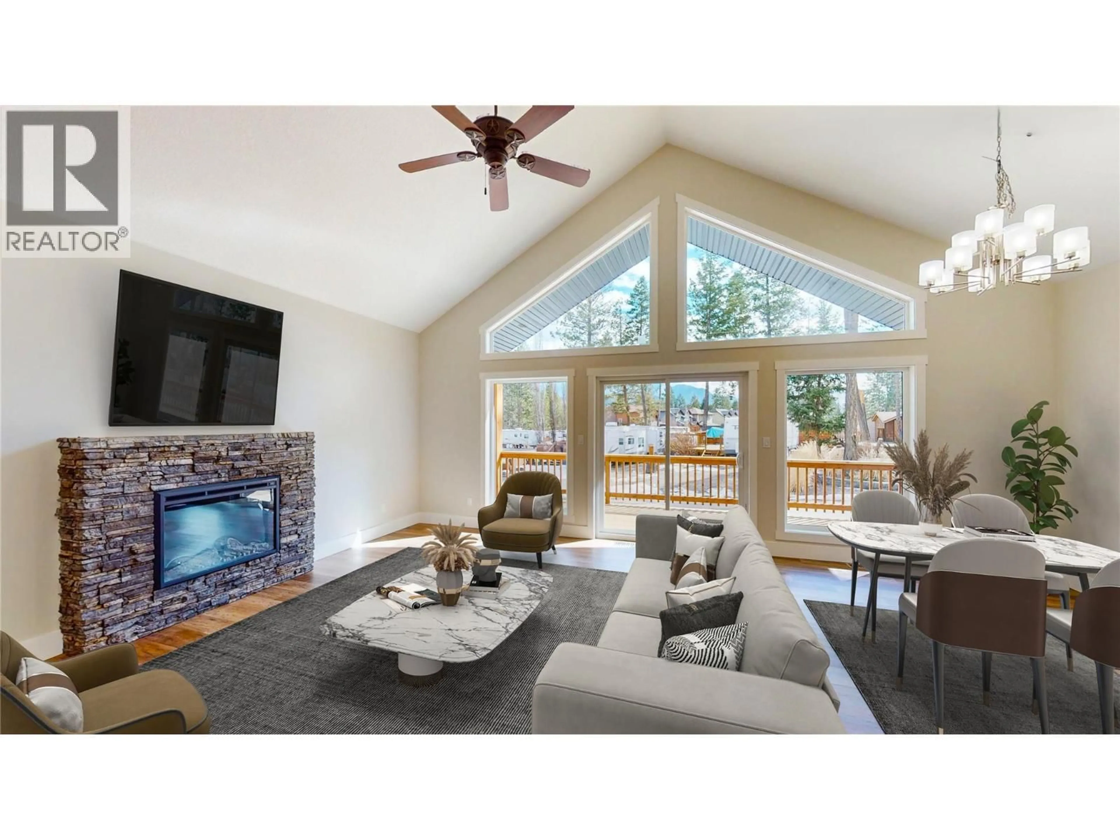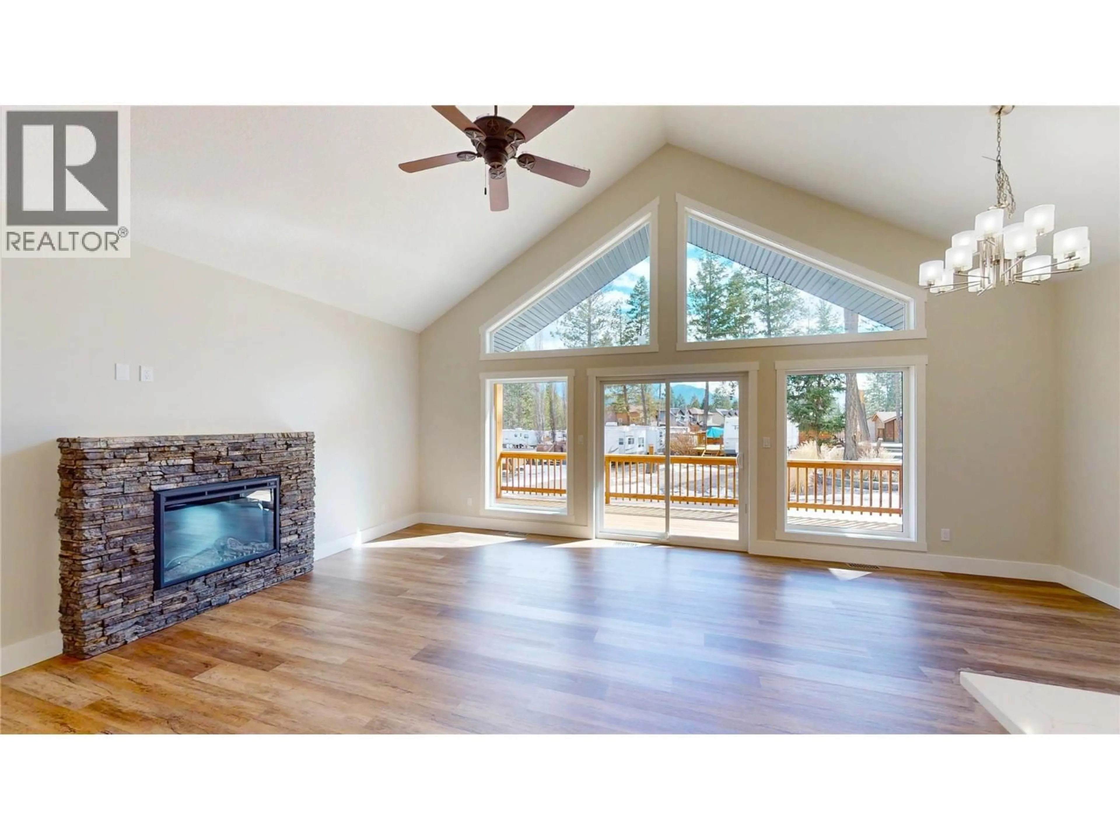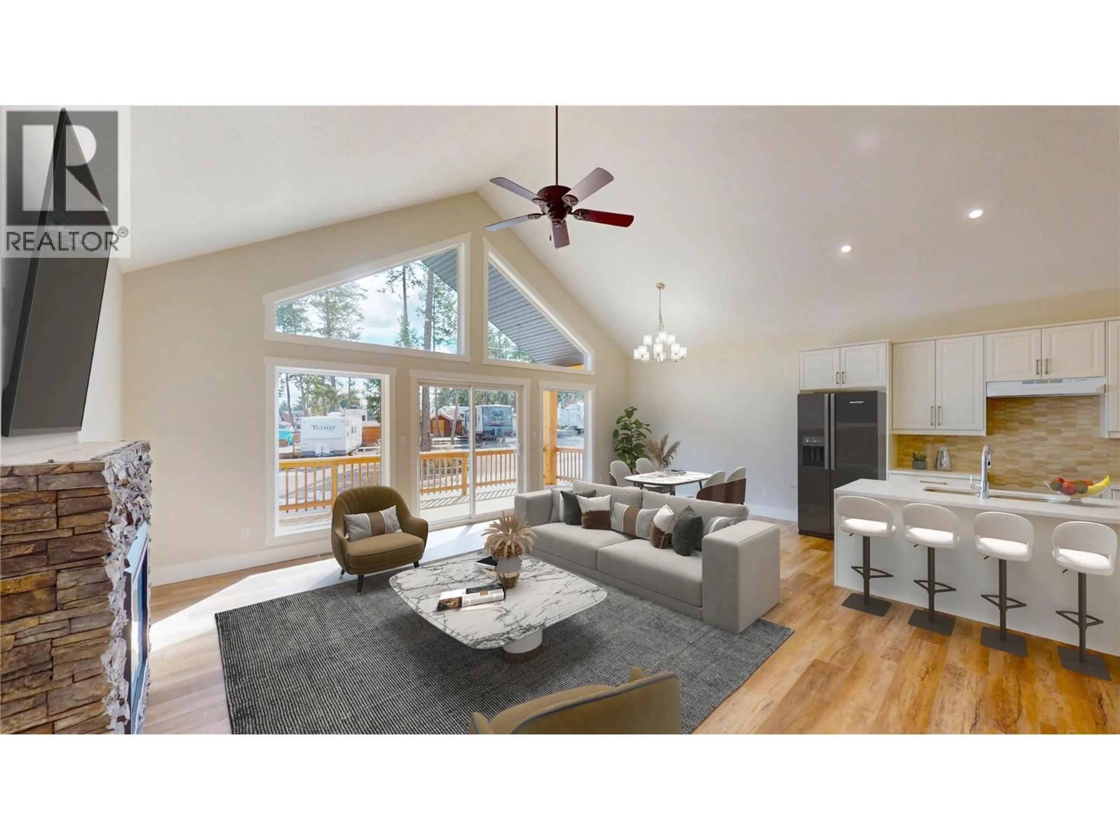118 - 4868 RIVERVIEW DRIVE, Edgewater, British Columbia V0A1E0
Contact us about this property
Highlights
Estimated valueThis is the price Wahi expects this property to sell for.
The calculation is powered by our Instant Home Value Estimate, which uses current market and property price trends to estimate your home’s value with a 90% accuracy rate.Not available
Price/Sqft$252/sqft
Monthly cost
Open Calculator
Description
Make this mountain retreat at Valley’s Edge Resort your own and receive a $10,000 CREDIT to select your own personalized appliance package! It is a BRAND NEW beautifully built 3-bed, 2-bath home offering the best of single-level living with a thoughtfully designed open-concept layout. The spacious main floor features a bright living area with vaulted ceilings and expansive windows, flooding the space with natural light and framing breathtaking mountain views. The modern kitchen is a true highlight with a large island and breakfast bar, sleek quartz countertops and generous pantry. Two bedrooms and a full bathroom complete the main level. Downstairs, the fully finished basement expands your living space with a large rec room, additional bedroom & bathroom (providing comfort and convenience for family or guests), laundry area and versatile flex room—ideal for a home office, den or media space. Step outside to unwind on the covered back deck or welcoming front porch, both perfect spots to soak in the serene mountain scenery. At Valley’s Edge Resort, you’ll enjoy the ideal blend of nature, comfort, and community. Resort amenities include a 4,800 sq. ft. log clubhouse, heated outdoor pool, tennis, basketball & pickleball courts, indoor gym, library, full kitchen and dining hall for gatherings. Families will appreciate the children’s playground plus convenient indoor laundry and shower facilities. Experience the tranquility of mountain living. Your Columbia Valley getaway awaits! (id:39198)
Property Details
Interior
Features
Basement Floor
Utility room
8'5'' x 11'5''Laundry room
3' x 6'4pc Bathroom
9'4'' x 11'5''Office
10'8'' x 13'8''Exterior
Features
Parking
Garage spaces -
Garage type -
Total parking spaces 2
Property History
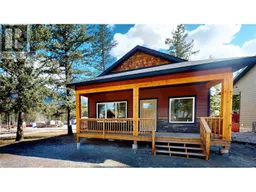 65
65
