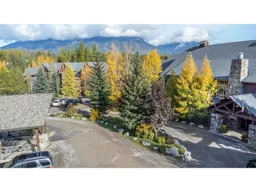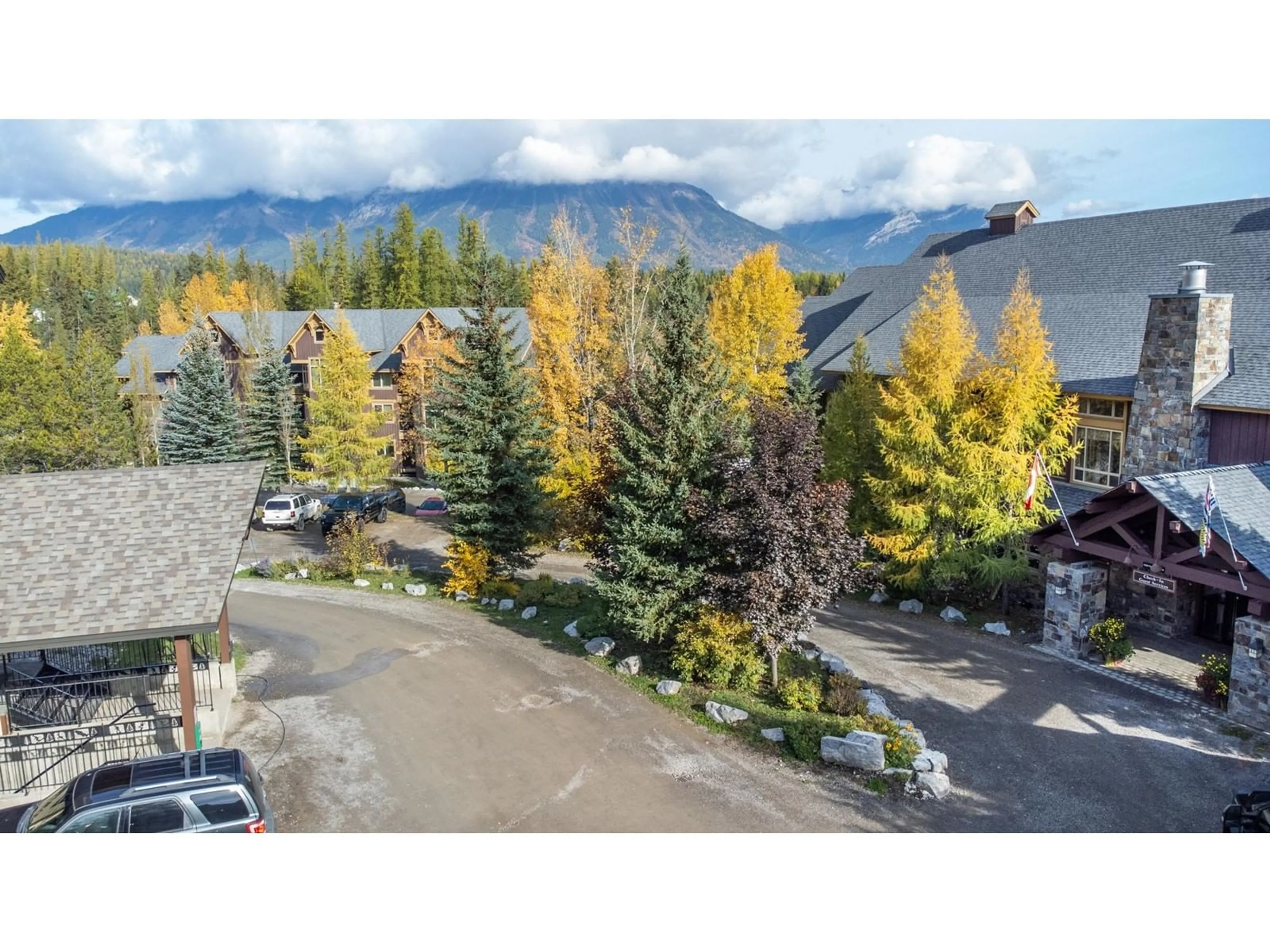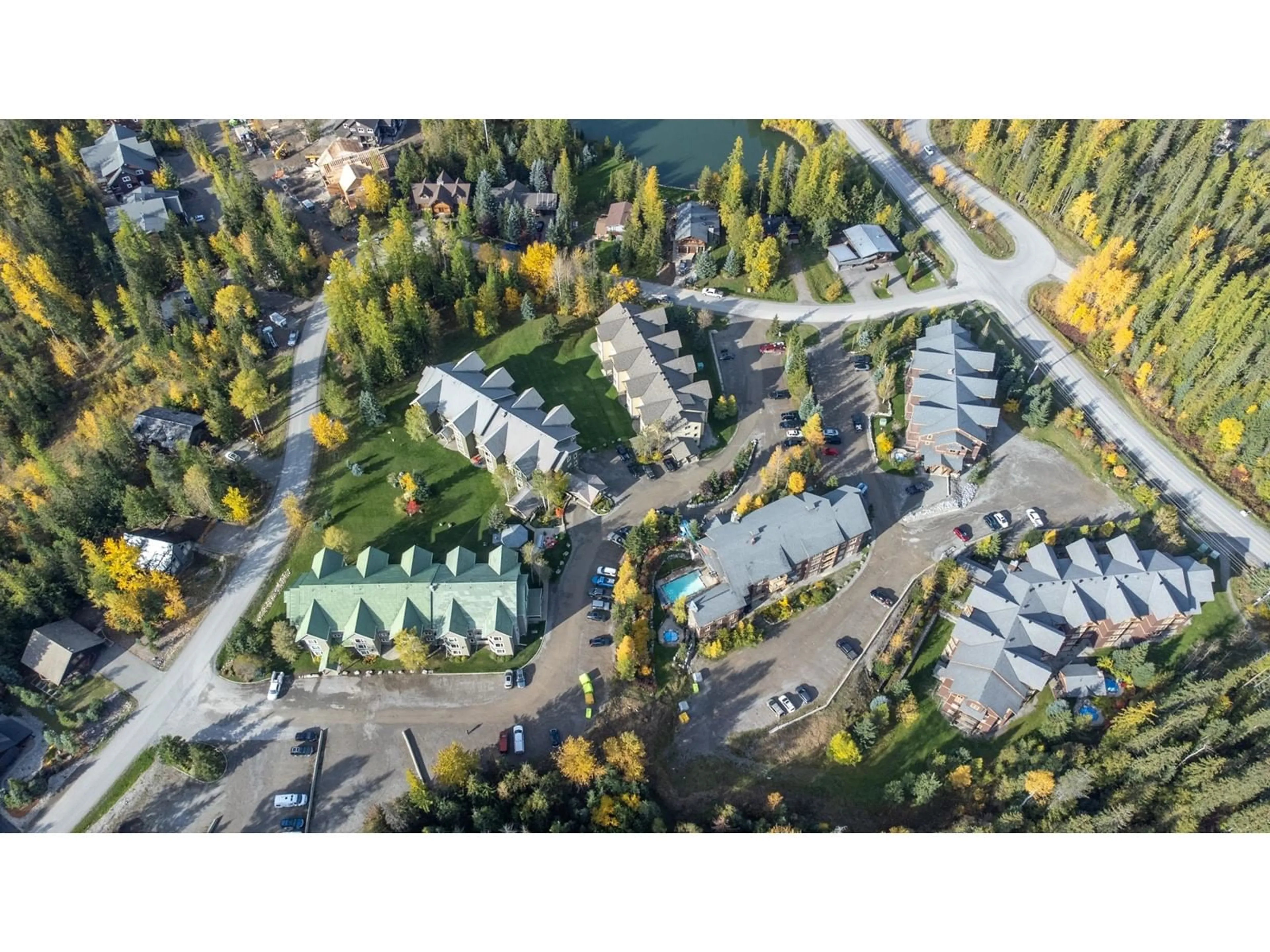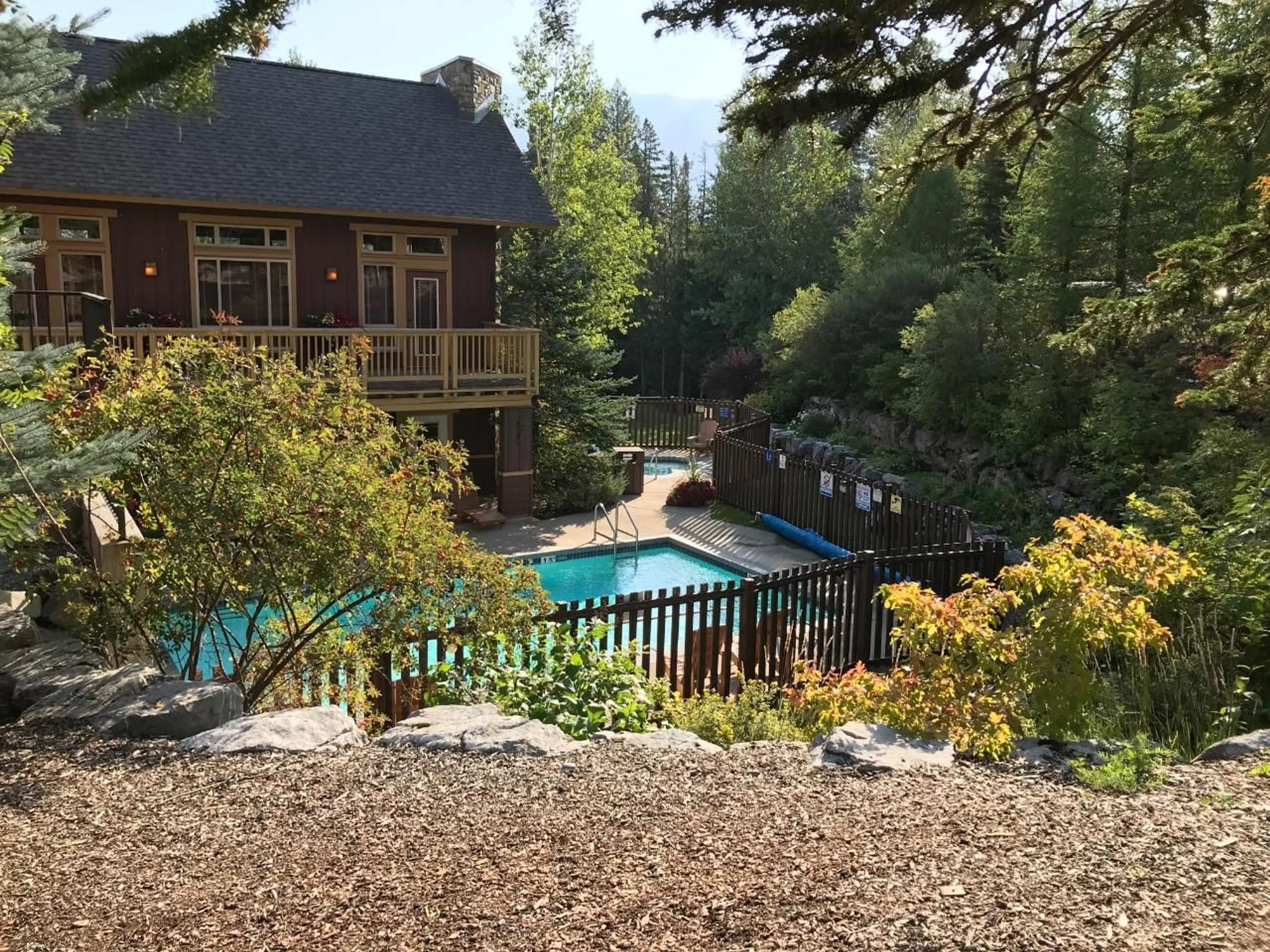4559 TIMBERLINE Crescent Unit# 442, Fernie, British Columbia V0B1M6
Contact us about this property
Highlights
Estimated ValueThis is the price Wahi expects this property to sell for.
The calculation is powered by our Instant Home Value Estimate, which uses current market and property price trends to estimate your home’s value with a 90% accuracy rate.Not available
Price/Sqft$673/sqft
Est. Mortgage$2,490/mo
Maintenance fees$615/mo
Tax Amount ()-
Days On Market77 days
Description
Relax in this 2-BEDROOM (ONE BED PLUS LOFT) thoughtfully renovated mountain retreat, conveniently located on the top floor at the central Timberline Lodges, Fernie Alpine Resort. This nearly 900 sq. ft. condo showcases luxury upgrades, including wide-plank white oak hardwood flooring, designer lighting, a completely remodeled kitchen, and high-end furnishings. Arrive with your skis and unwind by the rock-surround gas fireplace on the plush down sectional sofa. Loft bed configuration now comes with two twin beds and a built in storage unit. Take in stunning ski resort views from the dining area and living room, or step out onto the deck to immerse yourself in the mountain scenery. Enjoy direct access to the lodge?s outdoor pool and hot tub. Perfect for a family getaway with pets, this condo offers a fantastic investment opportunity for short-term rentals, with on-site management. This condo comes fully kitted out and is ready for the upcoming ski season. ""Fernie ? Where Your Next Adventure Begins!"" (id:39198)
Property Details
Interior
Features
Main level Floor
Primary Bedroom
10'0'' x 10'6''Loft
11'3'' x 11'8''Living room
15'0'' x 15'1''Kitchen
87'0'' x 7'5''Exterior
Features
Property History
 23
23


