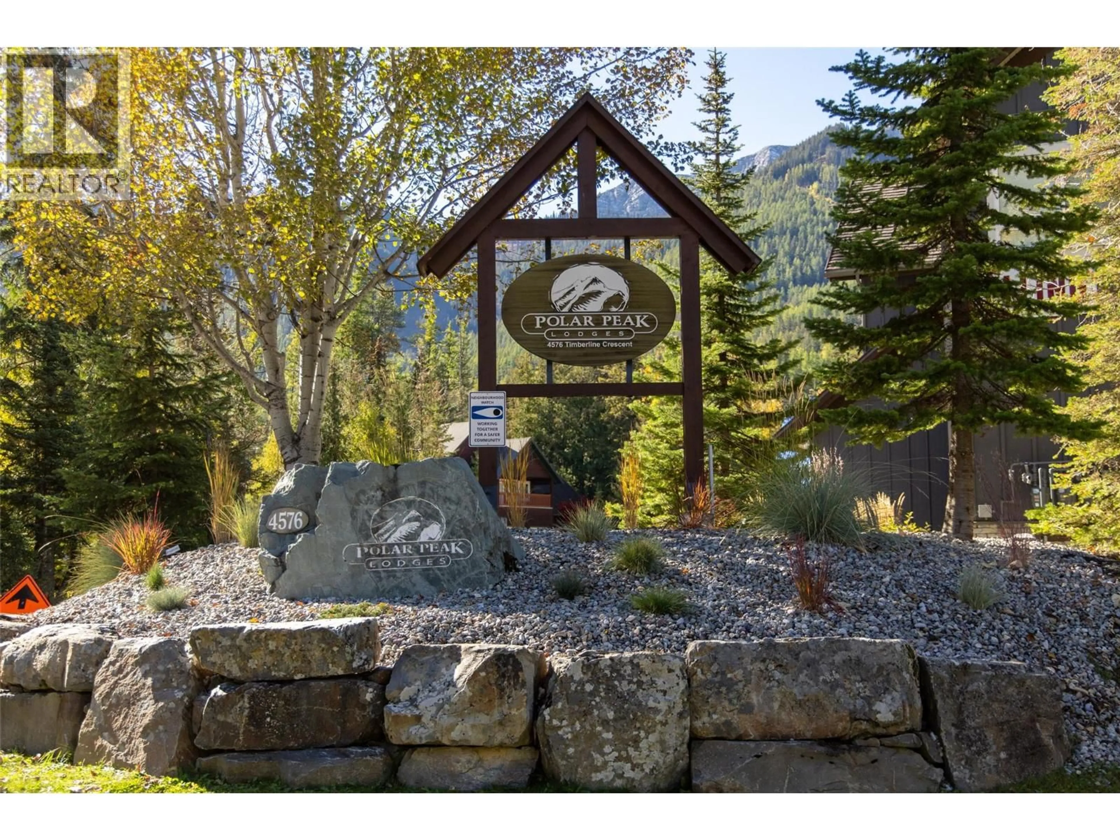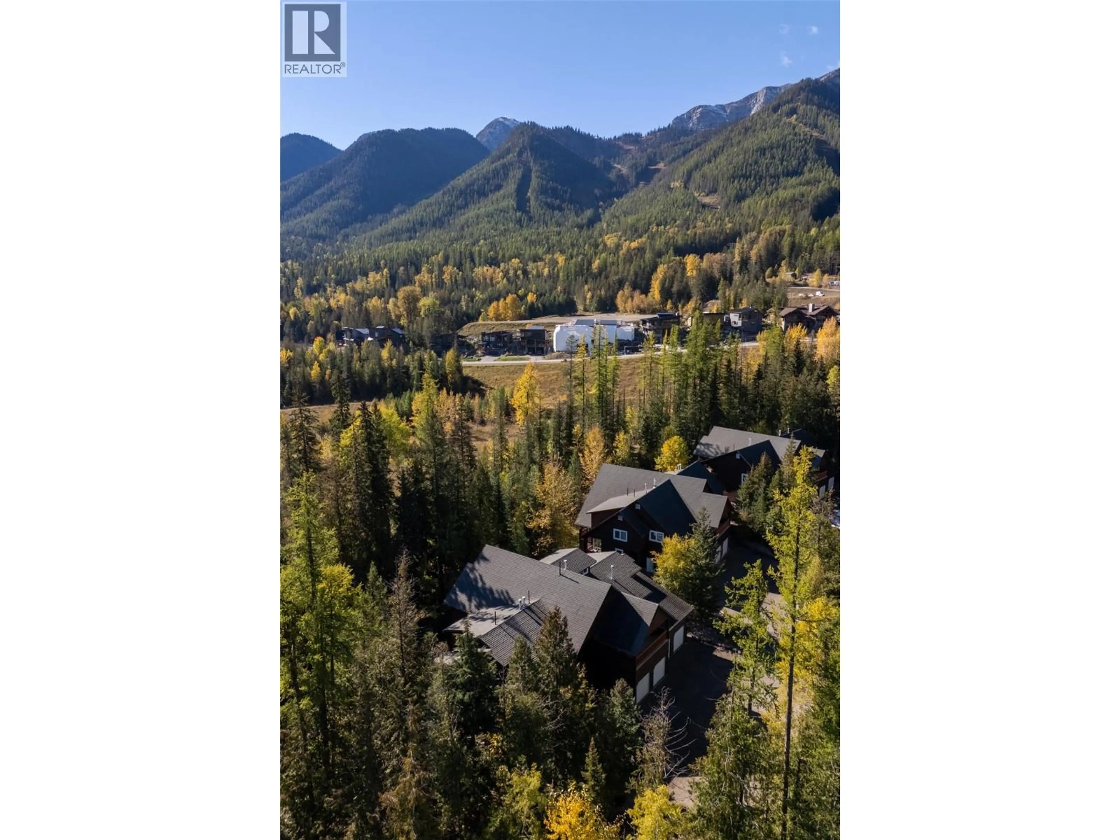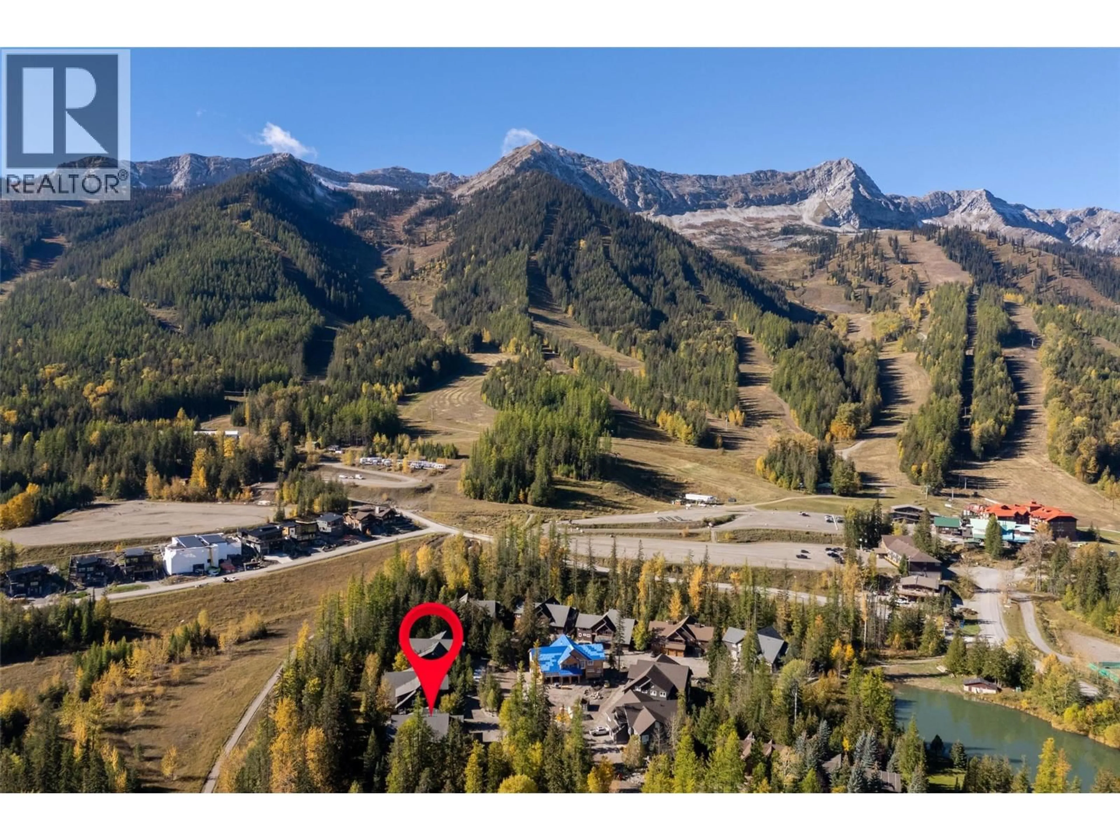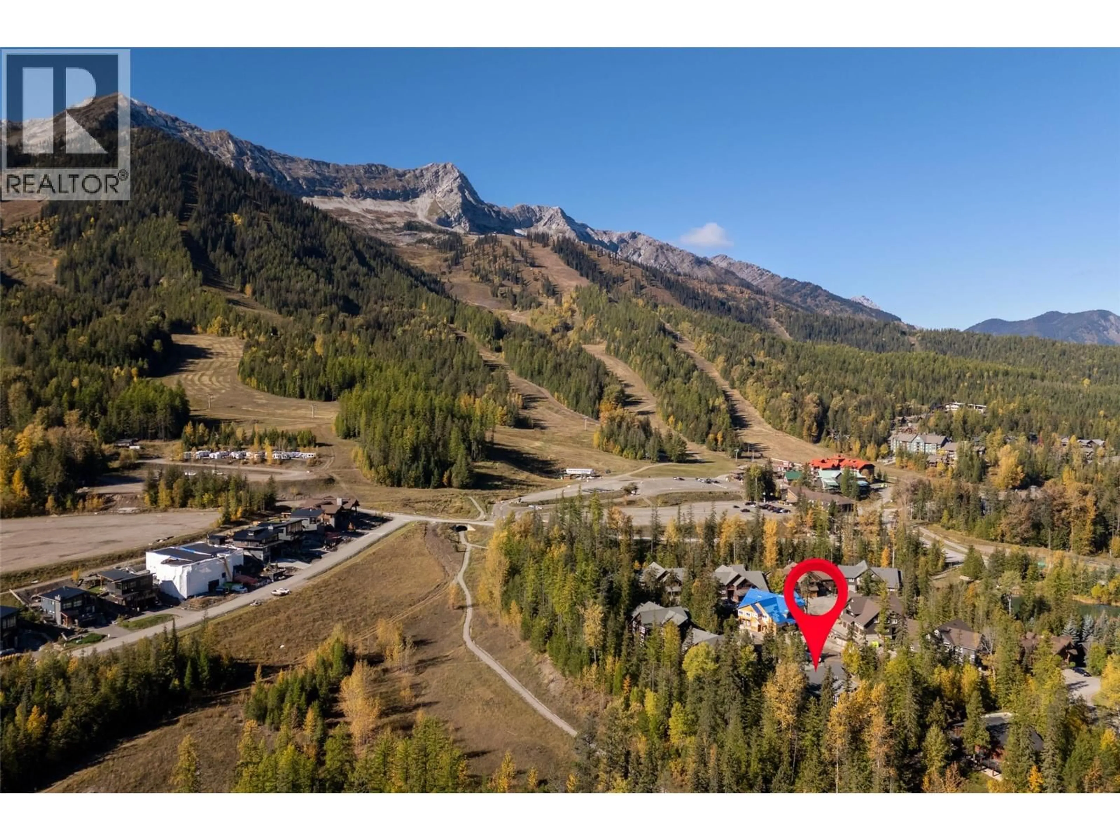4 - 4576 TIMBERLINE CRESCENT, Fernie, British Columbia V0B1M6
Contact us about this property
Highlights
Estimated valueThis is the price Wahi expects this property to sell for.
The calculation is powered by our Instant Home Value Estimate, which uses current market and property price trends to estimate your home’s value with a 90% accuracy rate.Not available
Price/Sqft$744/sqft
Monthly cost
Open Calculator
Description
Welcome to a rare opportunity in the Polar Peaks Lodges at Fernie Alpine Resort! Whether hosting friends or relaxing after a day on the slopes, this beautifully renovated END UNIT, in exceptional move-in-ready condition, is the perfect mountain retreat. Featuring true ski-in access and just steps from the lifts and village, it offers a walk-out lower level with hot tub and a main-floor walkout to a large double deck—unique to this home in the complex. The main level boasts an open-concept layout with a sleek kitchen, Bosch appliances, spacious pantry, and ample counter space for family meals or apres-ski snacks. The sunlit living room invites you to unwind together, while the adjacent dining area is ideal for entertaining. Step onto the generous deck and take in the alpine air and mountain views. Upstairs, the primary suite is a private sanctuary with walk-in closet and full ensuite. Two additional bedrooms and a full bath provide space for guests. The lower level adds a flexible rec room, cozy second living area with fireplace, and a bunk space for extra guests. After skiing, relax in the 6-person spa hot tub just outside. Additional features include River City doors, a large garage with ski-tuning bench, and ample storage. With updates including new carpets, appliances, paint,and furniture, this home is move-in ready. This mountain retreat is both a lifestyle and investment opportunity. Book your tour today! (id:39198)
Property Details
Interior
Features
Lower level Floor
Utility room
6'6'' x 8'1''Full bathroom
Other
10'4'' x 14'8''Recreation room
9'7'' x 16'9''Exterior
Parking
Garage spaces -
Garage type -
Total parking spaces 2
Condo Details
Inclusions
Property History
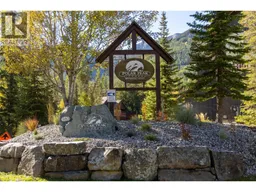 87
87
