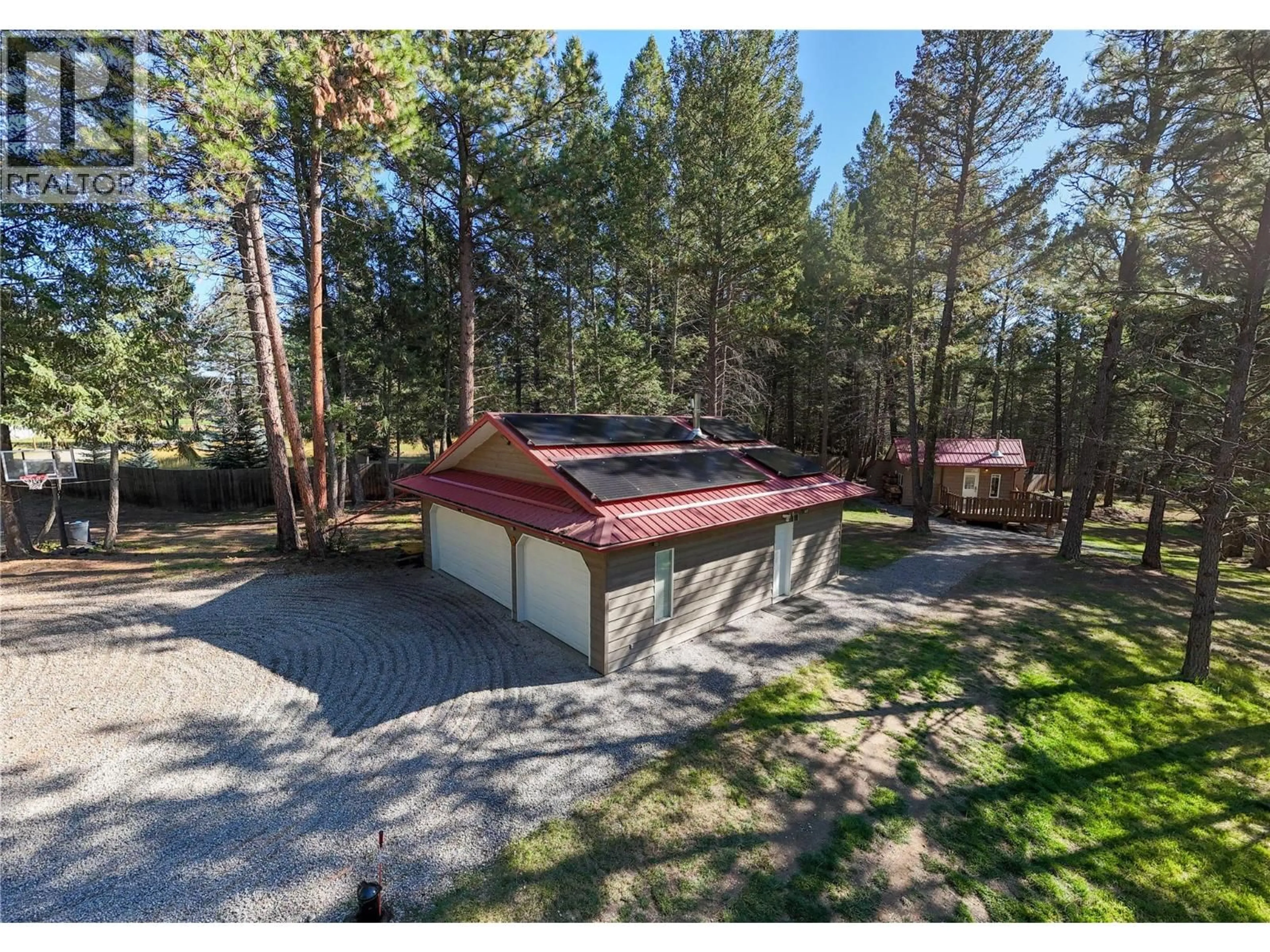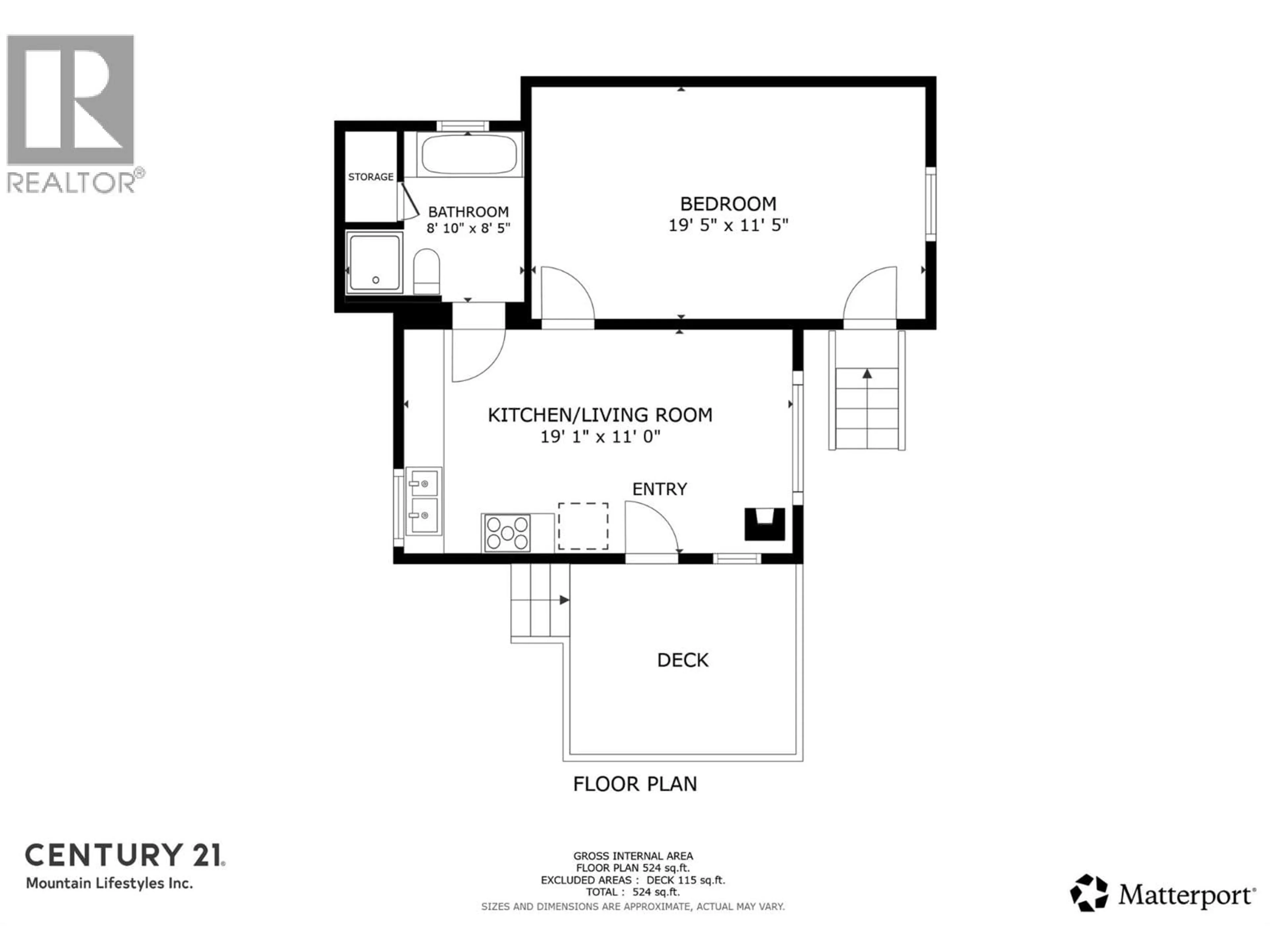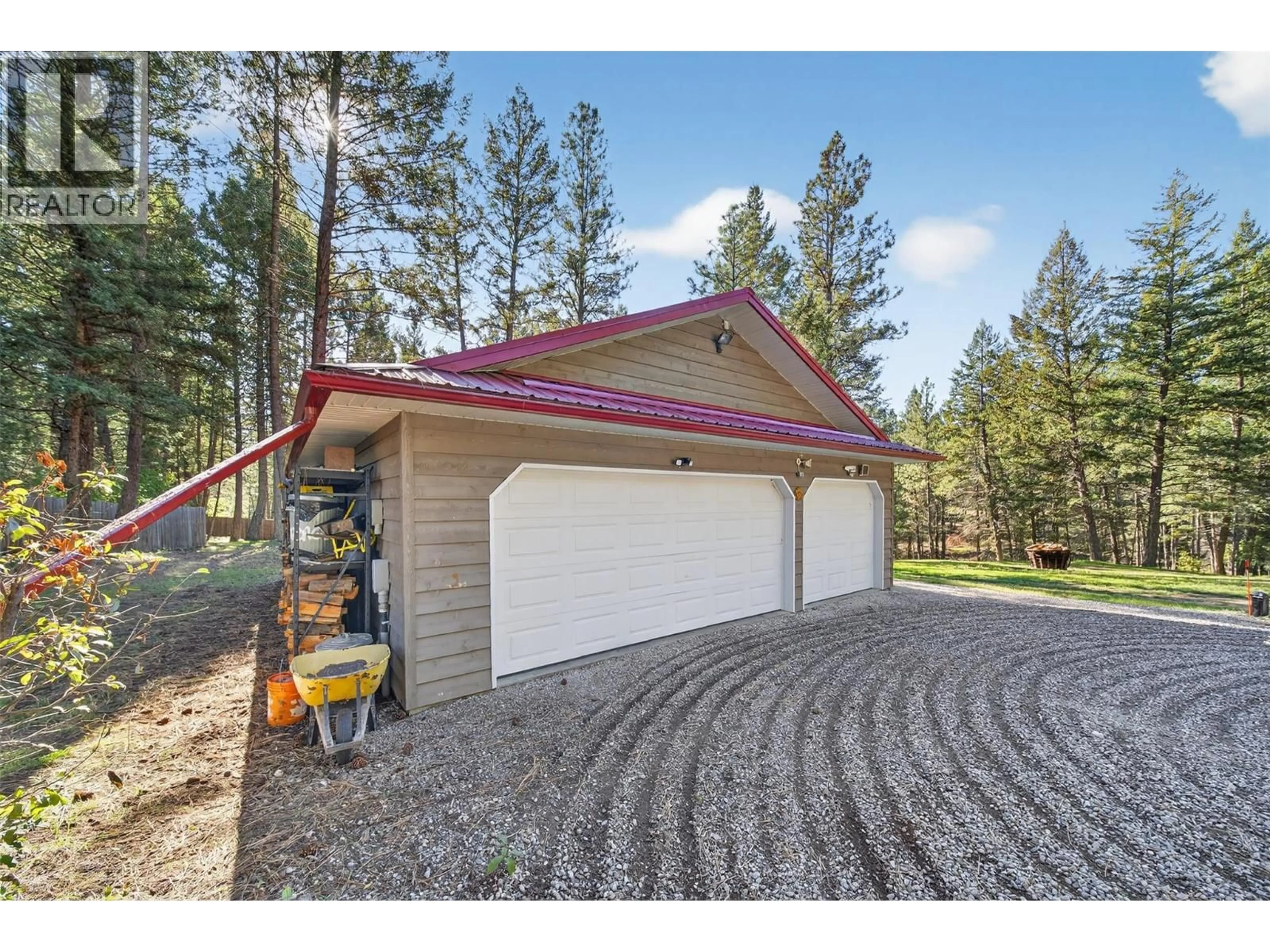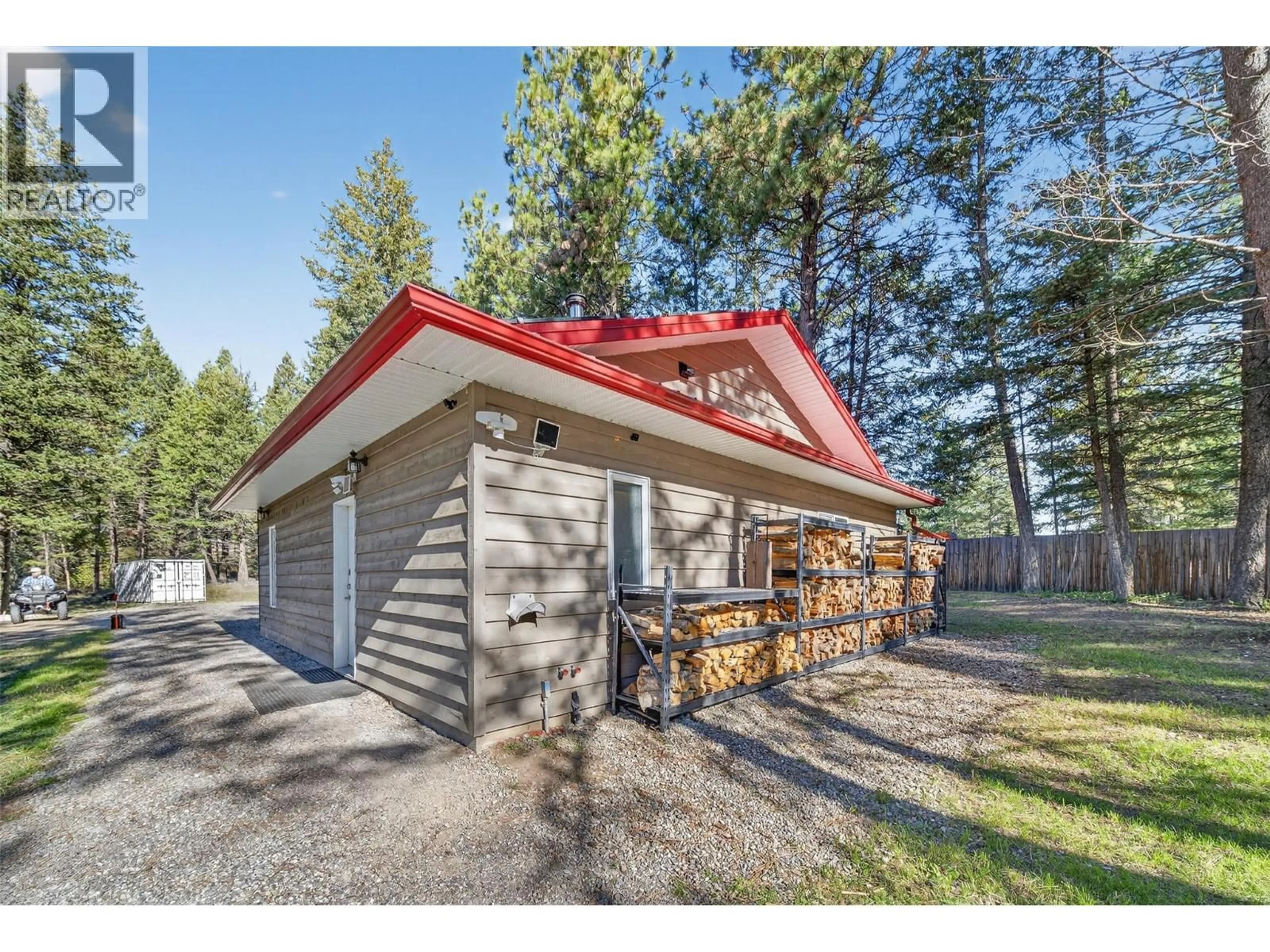3306 PALMER ROAD, Baynes Lake, British Columbia V0B1T4
Contact us about this property
Highlights
Estimated valueThis is the price Wahi expects this property to sell for.
The calculation is powered by our Instant Home Value Estimate, which uses current market and property price trends to estimate your home’s value with a 90% accuracy rate.Not available
Price/Sqft$1,040/sqft
Monthly cost
Open Calculator
Description
Discover your own private oasis on this beautifully treed and fully fenced 2.5-acre property in Baynes Lake, just minutes from Lake Koocanusa. This meticulously maintained acreage offers peace, privacy, and efficiency —the perfect getaway for outdoor enthusiasts. The one-bedroom, one-bathroom home (built in 2012) offers approximately 650 square feet of thoughtfully designed living space and has been fully renovated in recent years. Updates include new flooring, a brand-new bathroom, modern kitchen with quartz countertops, new appliances, updated lighting, new insulation, hot water tank, and a heat pump with A/C for year-round comfort. Solar power (added in 2024) keeps utility costs low and the home running efficiently. A cozy woodstove adds to the warmth and charm. Outside, the property shines with a 30' x 30' heated garage, complete with its own bedroom and full bathroom — perfect for guests or a hobby space. There are also two serviced RV sites, ideal for entertaining family and friends in the summer. The driveway features fresh gravel, and the entire property has been recently landscaped and manicured for easy upkeep. Enjoy the natural surroundings with nearby hiking, biking, and quadding trails, and take advantage of the close proximity to Lake Koocanusa for swimming, boating, and relaxing days by the water. Whether you’re looking for a year-round home, a weekend retreat, or a recreational getaway, this property offers a rare blend of comfort, efficiency, and tranquility. (id:39198)
Property Details
Interior
Features
Main level Floor
Primary Bedroom
11'5'' x 19'5''Full bathroom
10' x 10'Living room
11'0'' x 9'6''Kitchen
11'0'' x 9'6''Exterior
Parking
Garage spaces -
Garage type -
Total parking spaces 3
Property History
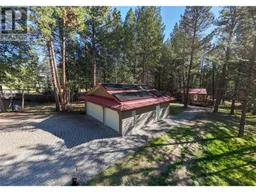 88
88
