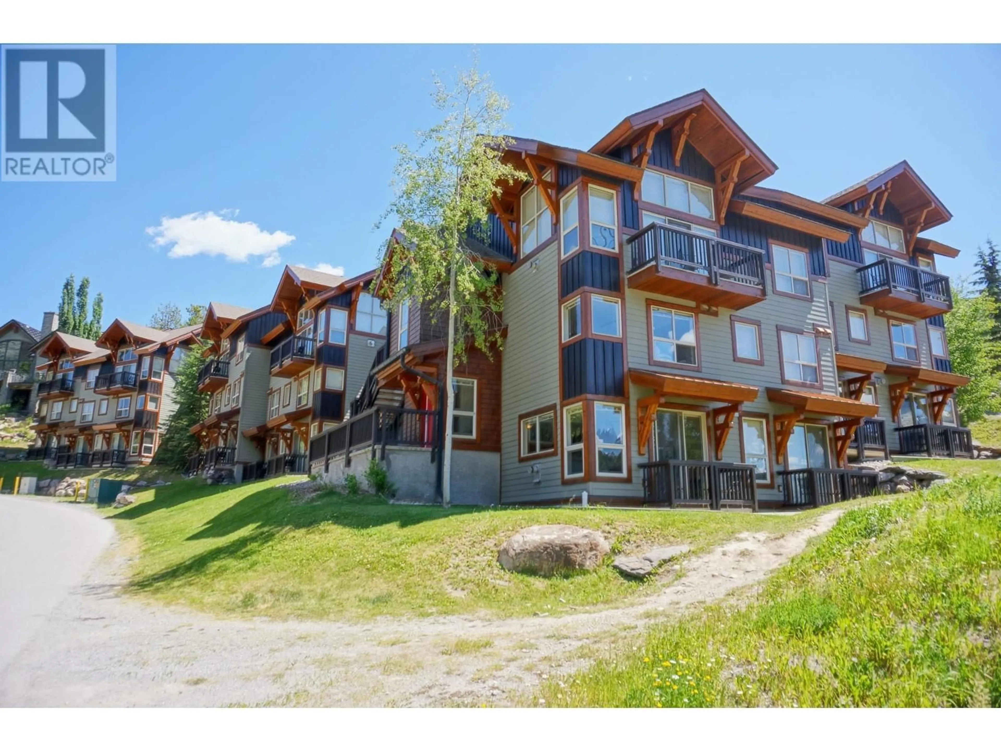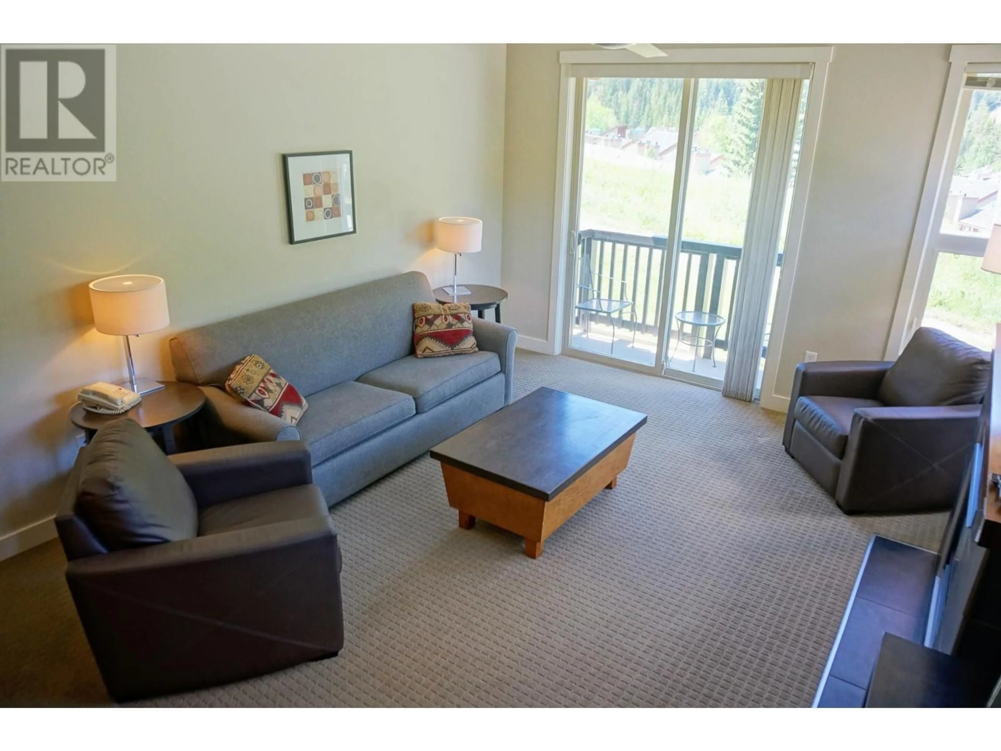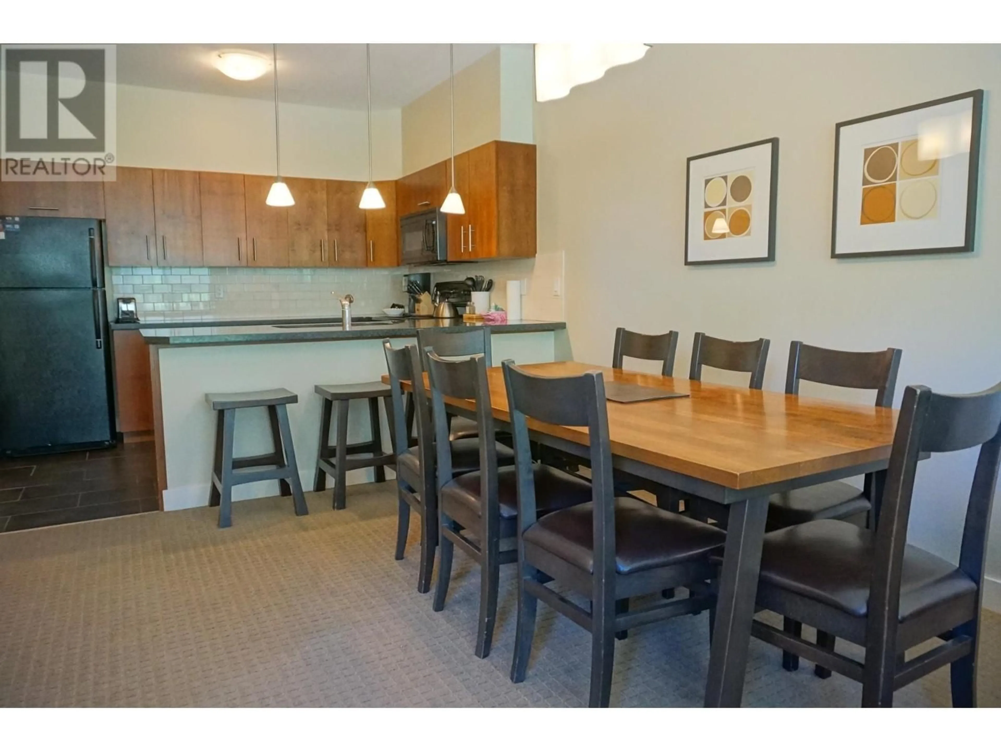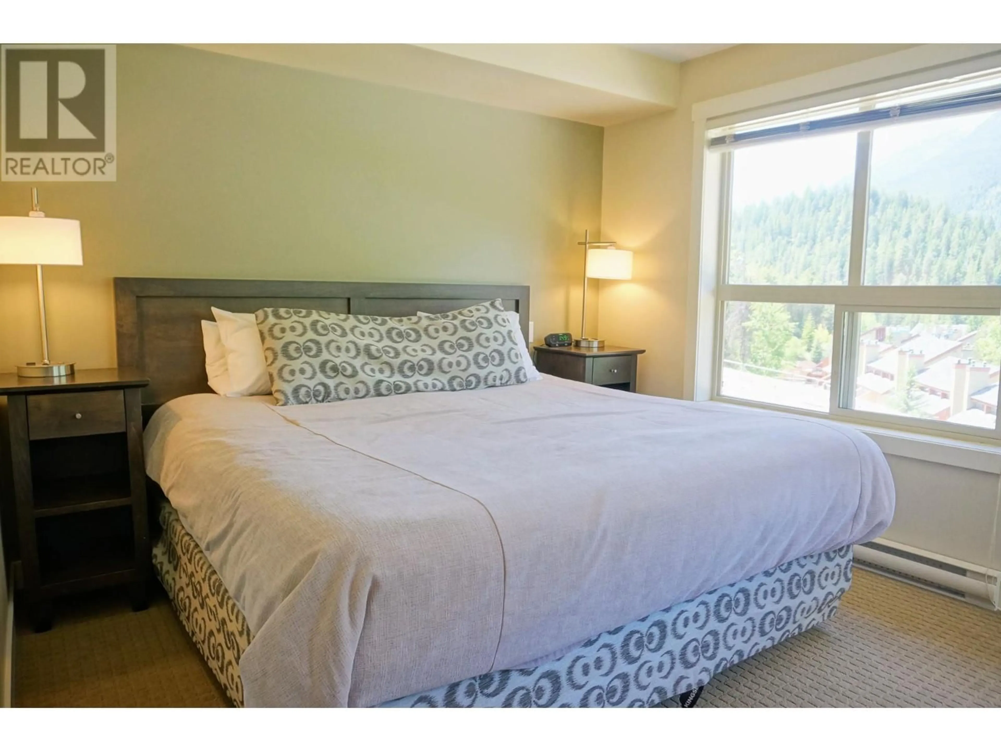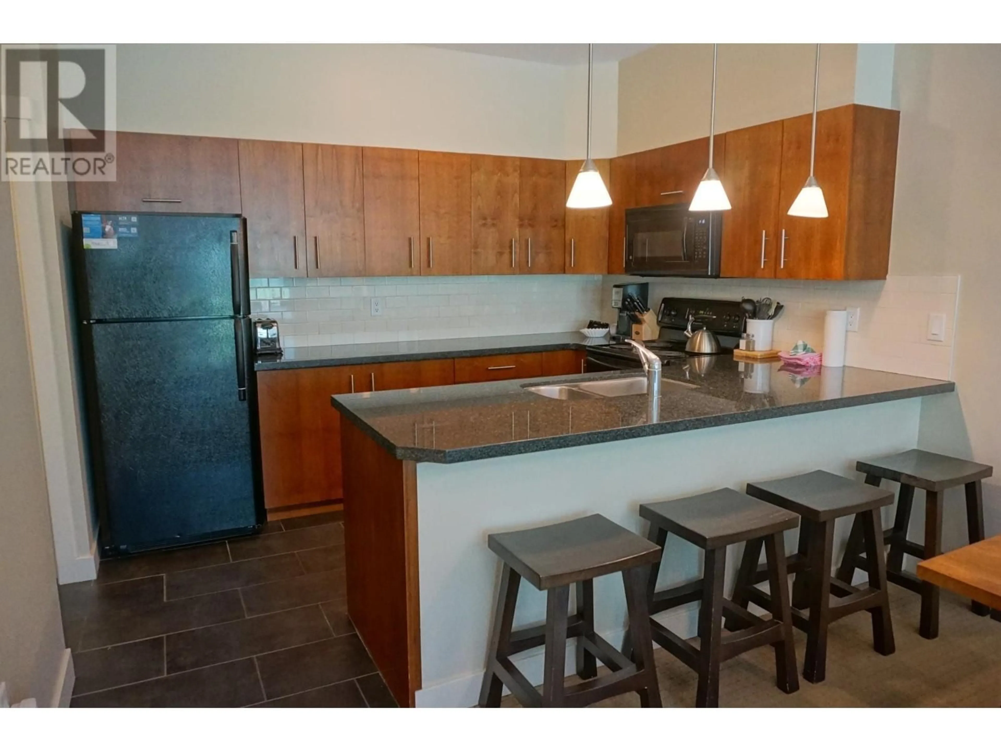314B - 2049 SUMMIT DRIVE, Panorama, British Columbia V0A1T0
Contact us about this property
Highlights
Estimated valueThis is the price Wahi expects this property to sell for.
The calculation is powered by our Instant Home Value Estimate, which uses current market and property price trends to estimate your home’s value with a 90% accuracy rate.Not available
Price/Sqft$97/sqft
Monthly cost
Open Calculator
Description
Introducing 314 Lookout! Open the door, kick off your boots and descend to the main level, 600 square feet of living area. The open floor plan lends itself enormously to the epic mountain views from the many windows which bring in heaps of natural light. Modern comforts include a half bath, in-suite laundry, full-size appliances and plenty of counter space. Upstairs is 3 large bedrooms and 2 full bathrooms of pure luxury. The location is arguably one the best of all Lookout units offering an unbeatable combination of views and privacy. Book your showing today! (1/4 share ownership) (id:39198)
Property Details
Interior
Features
Basement Floor
Dining room
11'3'' x 10'5''Living room
14'9'' x 13'5''2pc Bathroom
Kitchen
11'3'' x 8'7''Exterior
Features
Parking
Garage spaces -
Garage type -
Total parking spaces 1
Property History
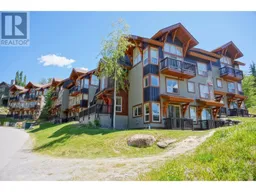 26
26
